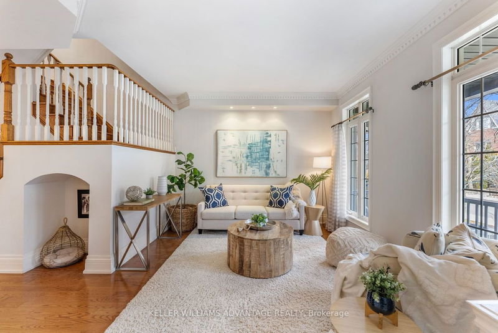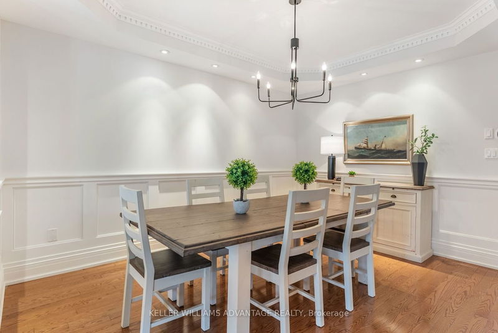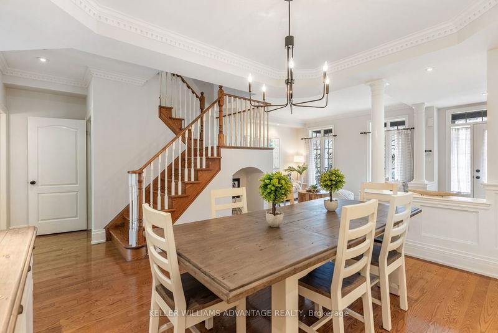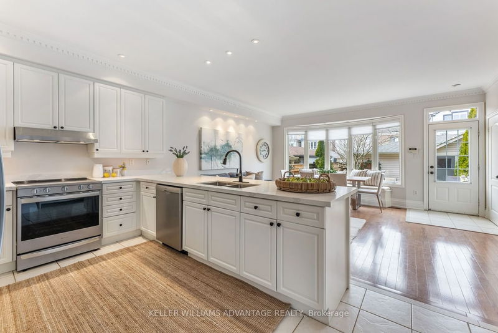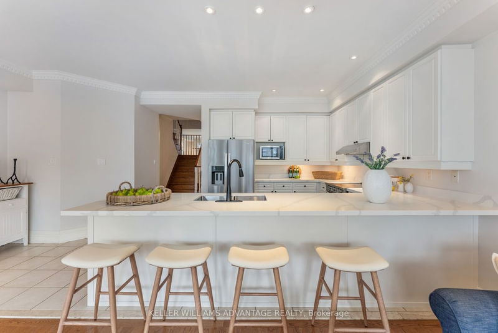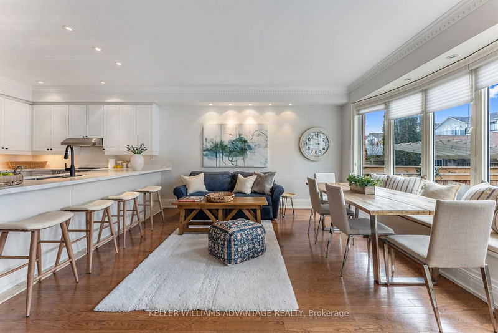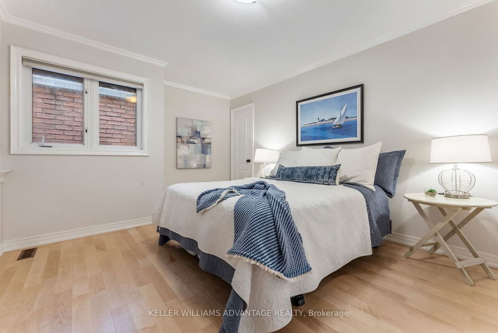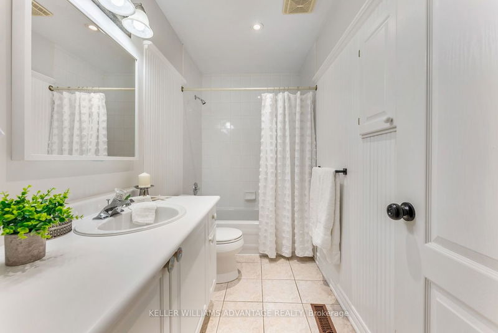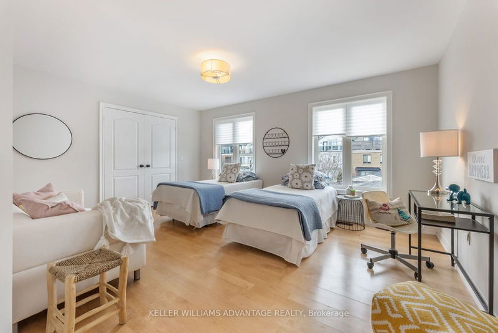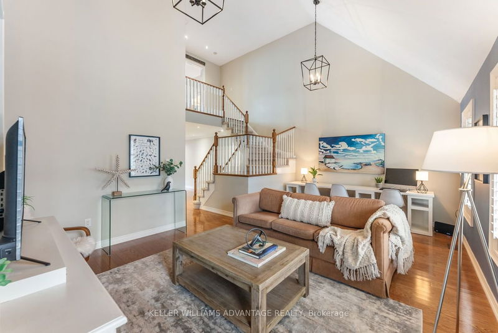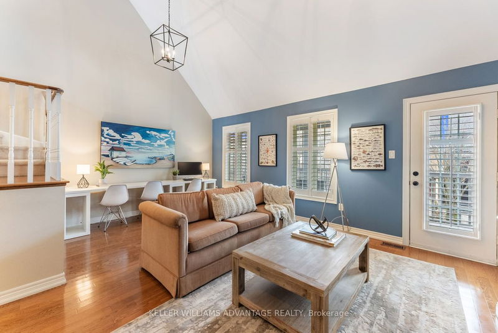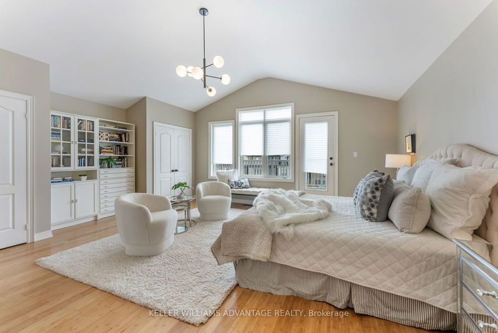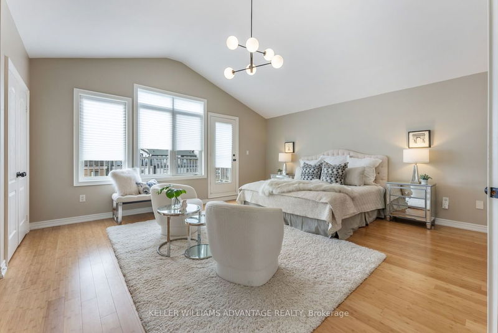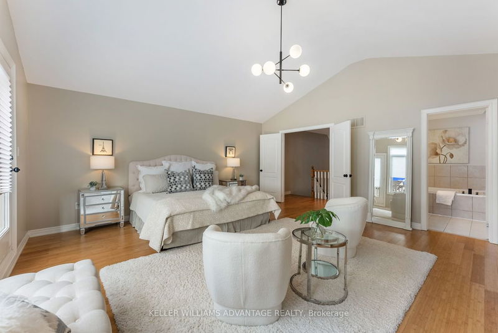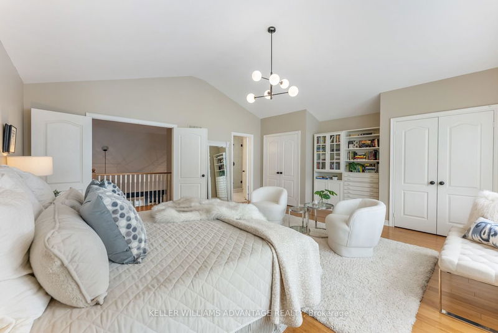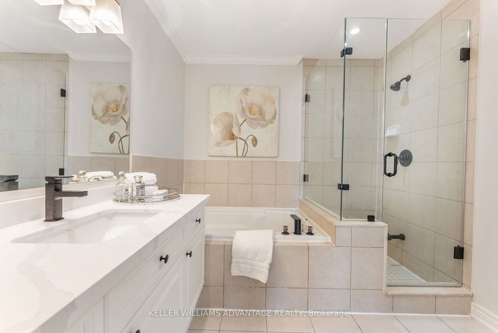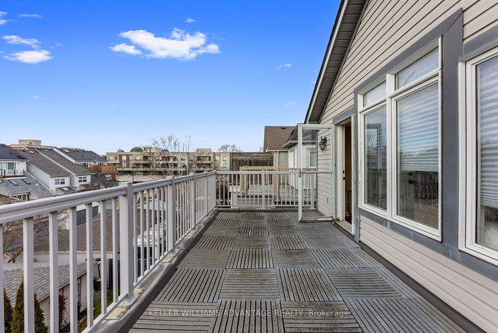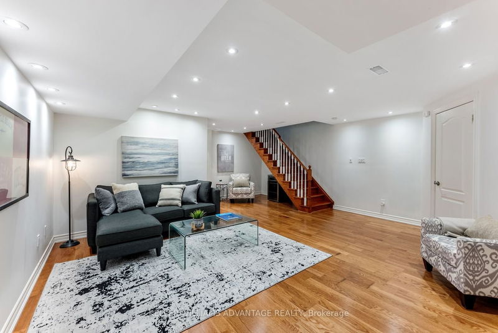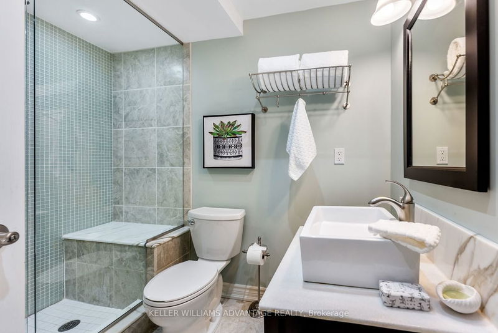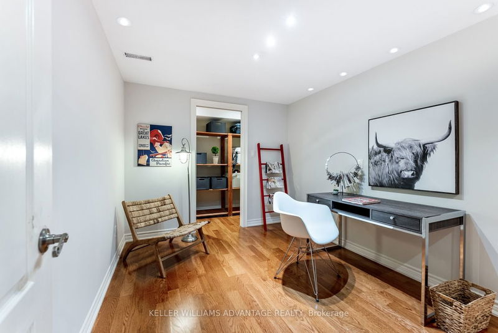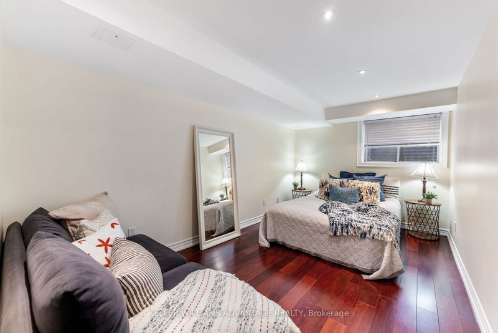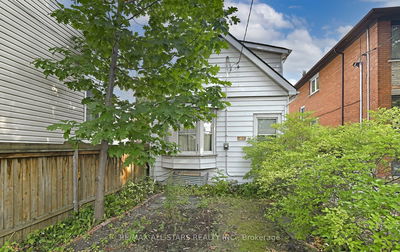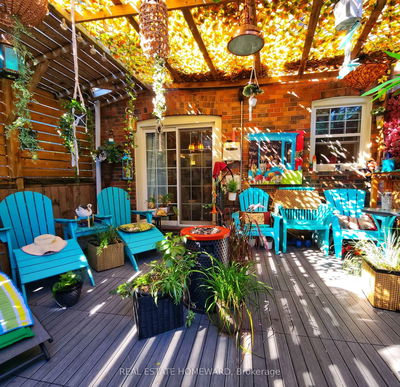Welcome To Your Beach Home! This One Truly Has Everything You've Been Looking For. Approx. 4,000 sq ft of total living space with 3+2 Large Bedrooms & 4 Bathrooms PLUS A Double Car Garage located in Prime Beach Location - Steps From The Lake & Queen St! This smart layout features a separated living & dining area. Walk into the spacious Chef's Kitchen bathed in light & you'll see it's the perfect gathering place for the family. Head upstairs & cozy into the Media Room for movie nights w/ impressive cathedral ceilings. A Top Floor Private Retreat for Peace & Relaxation includes a Walk-out to your west-facing Private Terrace To Enjoy glorious Sunsets. The High-ceiling Basement Features A Bedroom, A Den, A Bathroom & Additional Space For Whatever Your Family Needs. Bonus backyard Outdoor Space is Perfect For Summertime Entertaining Family & Friends with desirable west exposure or catch the morning sun from your front porch veranda. Feel The Love in This Home! Welcoming Offers at Anytime.
详情
- 上市时间: Thursday, February 08, 2024
- 3D看房: View Virtual Tour for 94 Sarah Ashbridge Avenue
- 城市: Toronto
- 社区: The Beaches
- 交叉路口: Queen And Woodbine
- 详细地址: 94 Sarah Ashbridge Avenue, Toronto, M4L 3Y9, Ontario, Canada
- 客厅: Window, Hardwood Floor, Pot Lights
- 厨房: Tile Floor, Stainless Steel Appl, Breakfast Bar
- 家庭房: Hardwood Floor, Bay Window, Fireplace
- 挂盘公司: Keller Williams Advantage Realty - Disclaimer: The information contained in this listing has not been verified by Keller Williams Advantage Realty and should be verified by the buyer.



