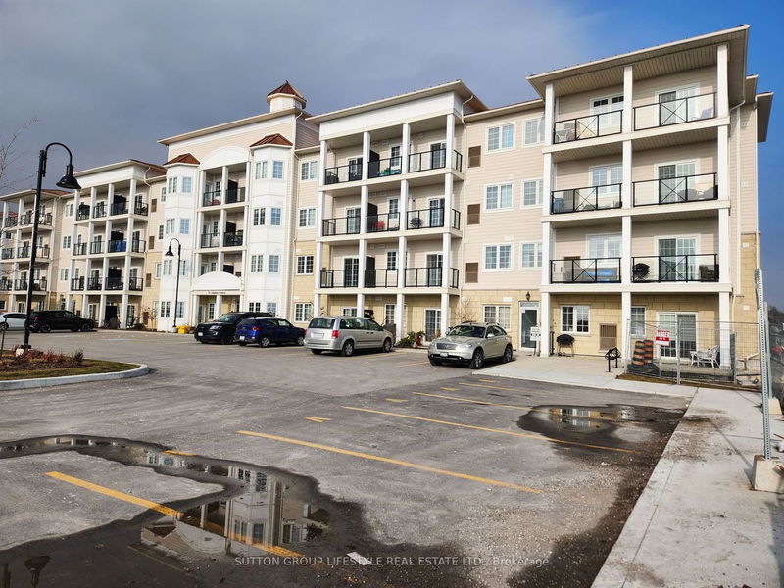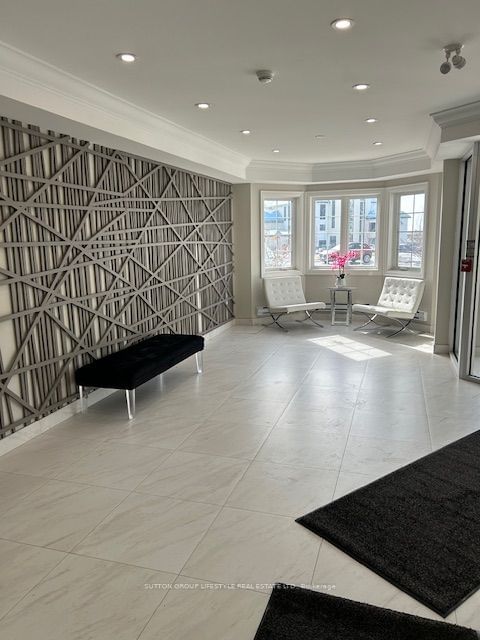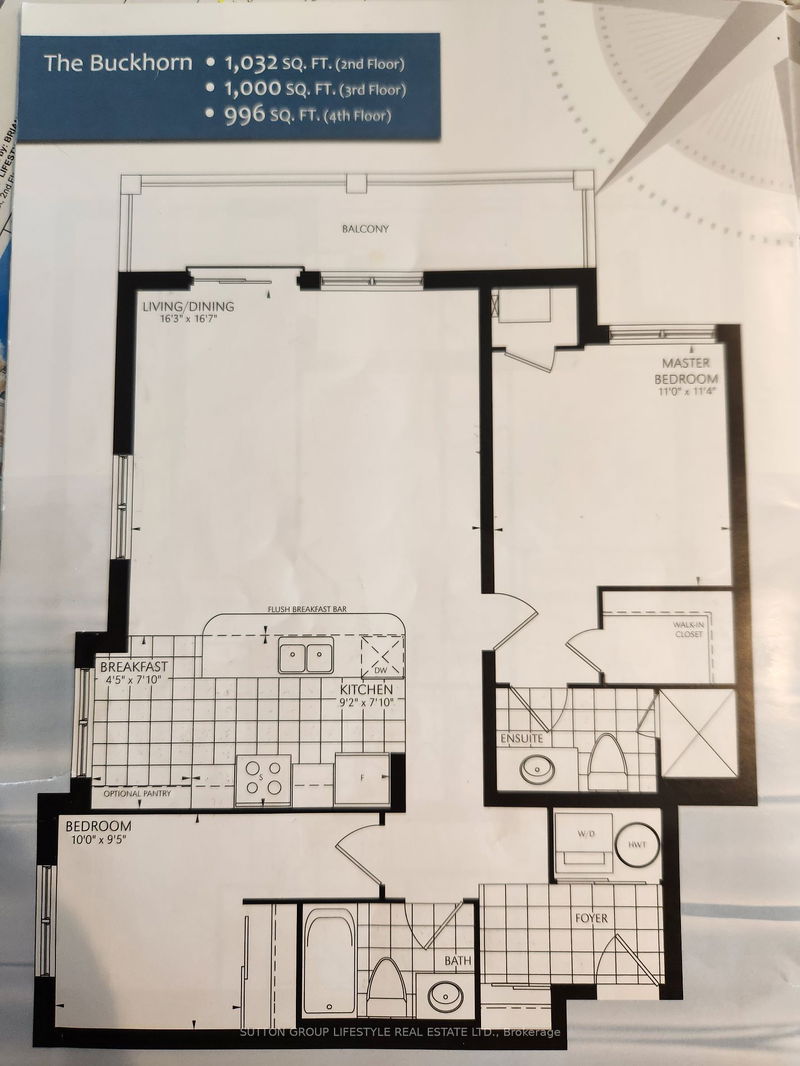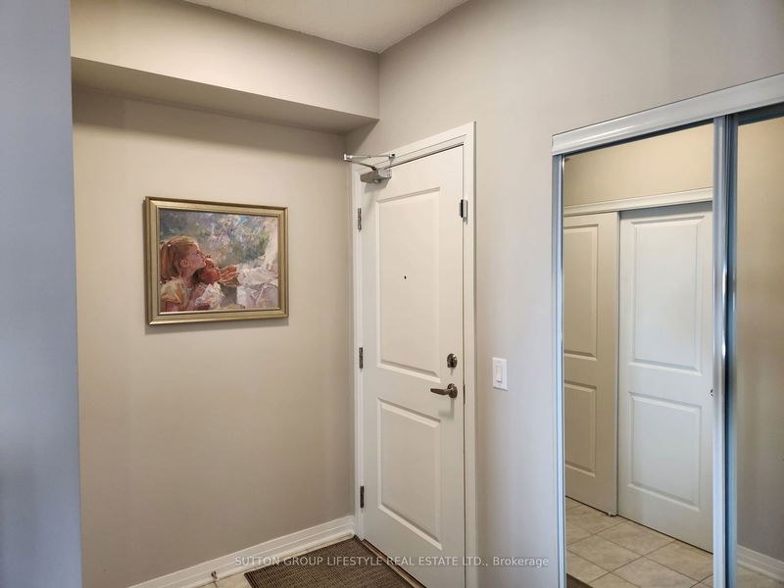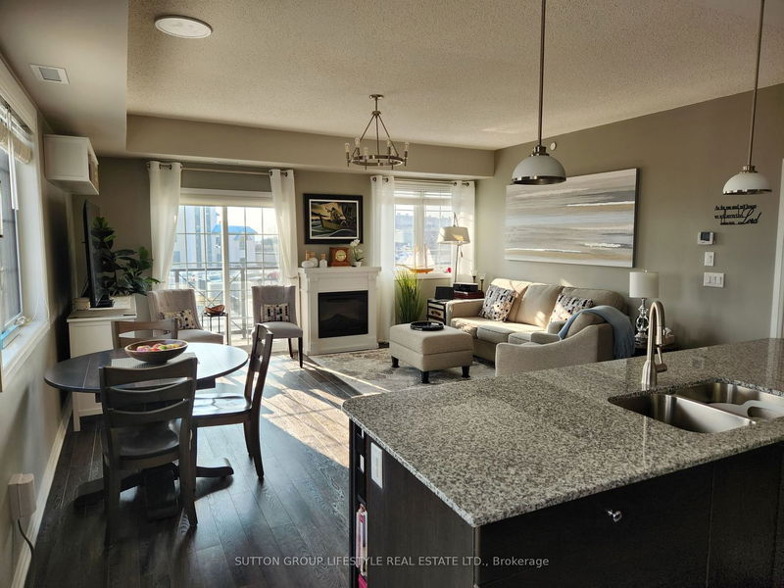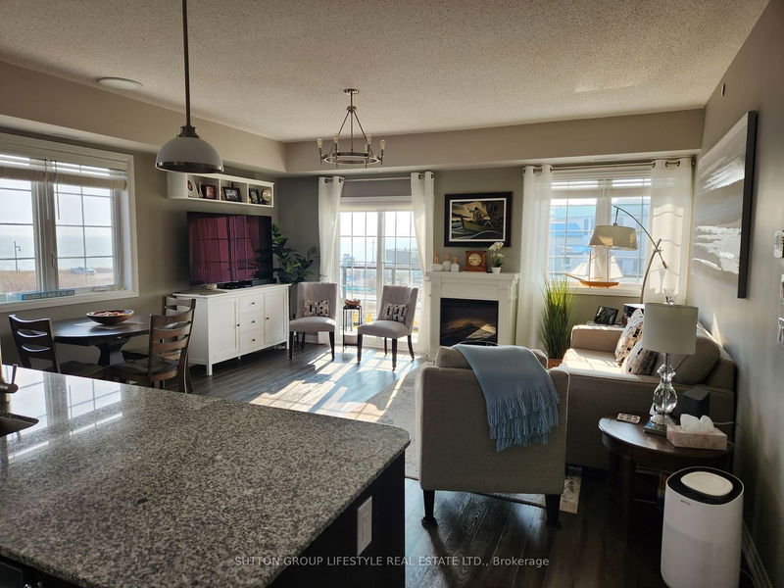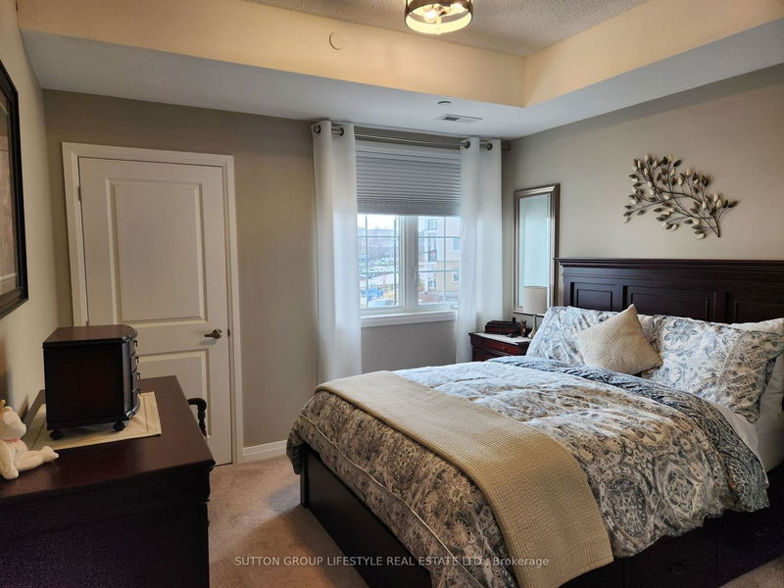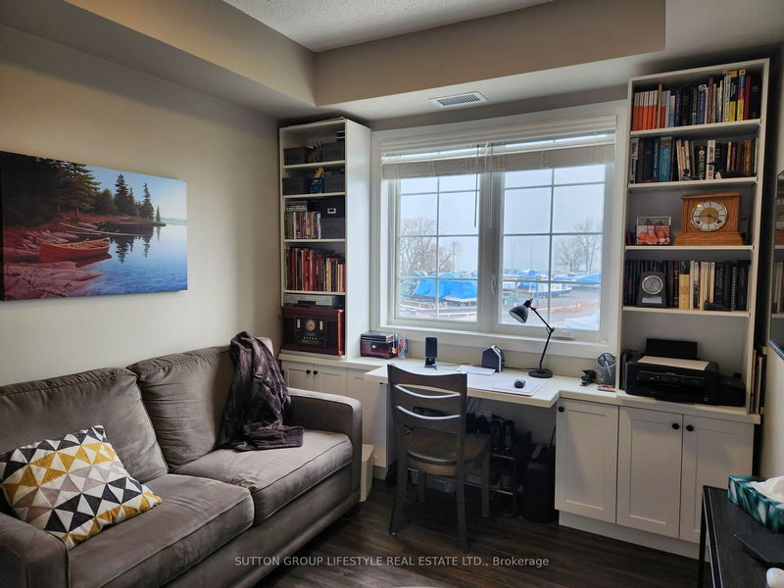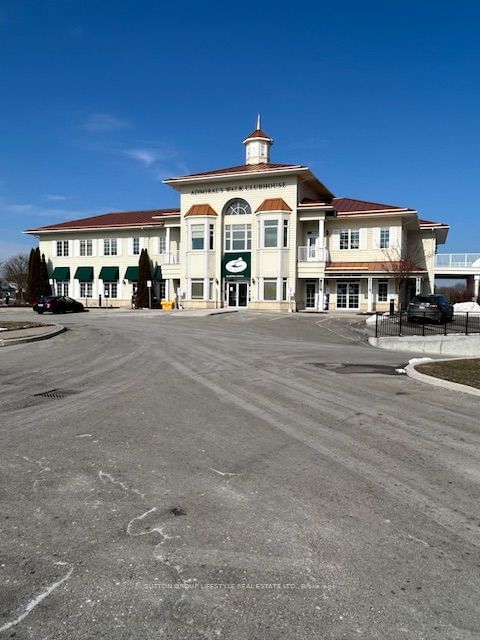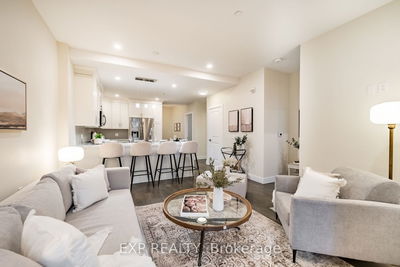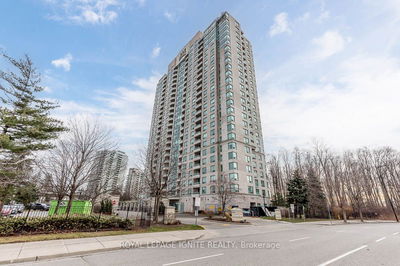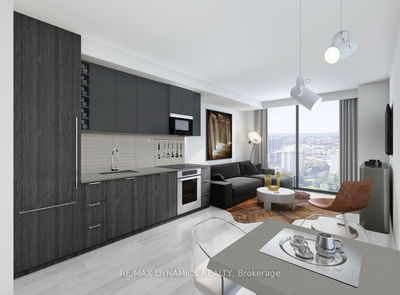Welcome to the Port of Newcastle and this Buckhorn Model End Unit With S.E/SW. View Over the Water. Approx. 1032 Sq. Ft On 2nd Level with Open Concept Kit/Dining/Living Room With Upgraded Kitchen & Additional Cupboard Space In Centre Island. Extra cabinetry has been added to the Pantry. The Centre Island Divides the Sun Filled Kitchen Area With Living Room and this Condo Apt Offers Beautiful Views From All Windows East, South & West. Step out Thru your Walk-out facing South West and enjoy the view from the Glass Fenced Patio to enjoy the Afternoon Sunsets. Steps To All Amenities Including Admiral's Clubhouse With Indoor Pool, Gym, Theatre, Etc. Includes Underground Parking And 2 Storage Units. 35x75" and 47x36". NO SHOWINGS ON SUNDAYS WOULD BE APPRECIATED.
详情
- 上市时间: Wednesday, January 31, 2024
- 城市: Clarington
- 社区: Newcastle
- 交叉路口: Shipway And Lakebreeze
- 详细地址: 213-70 Shipway Avenue, Clarington, L1B 0V7, Ontario, Canada
- 厨房: Combined W/Living, Centre Island, Granite Counter
- 客厅: Combined W/Dining, W/O To Balcony, Open Concept
- 挂盘公司: Sutton Group Lifestyle Real Estate Ltd. - Disclaimer: The information contained in this listing has not been verified by Sutton Group Lifestyle Real Estate Ltd. and should be verified by the buyer.

