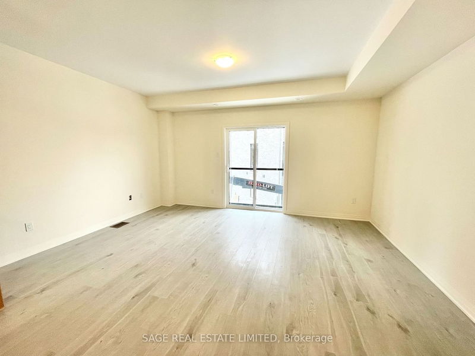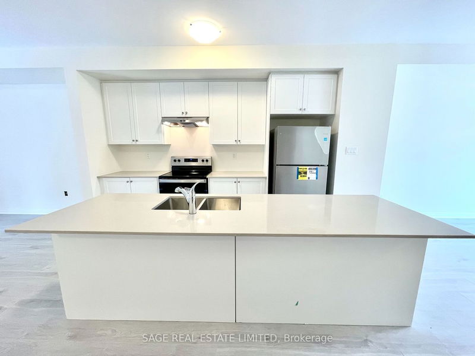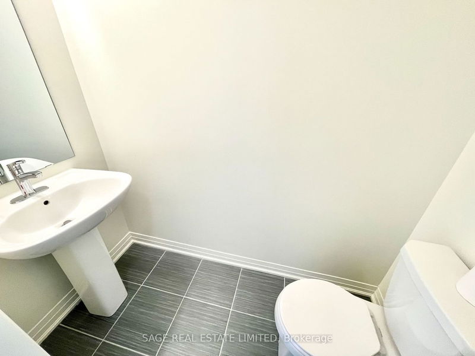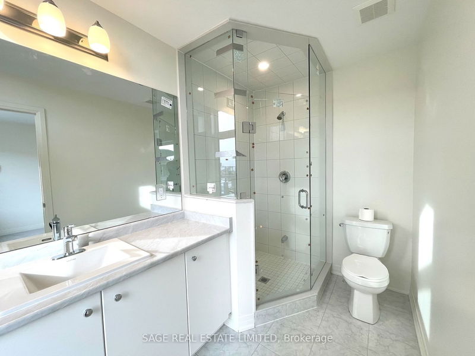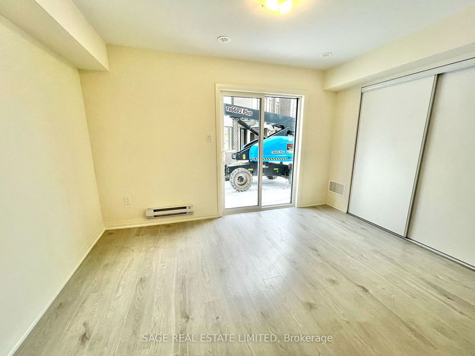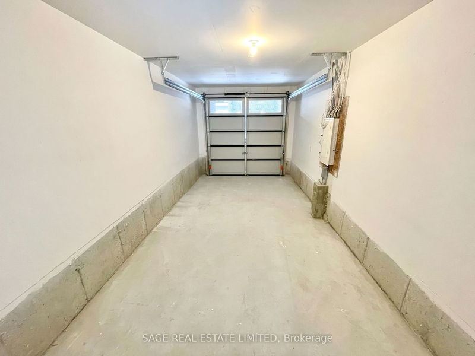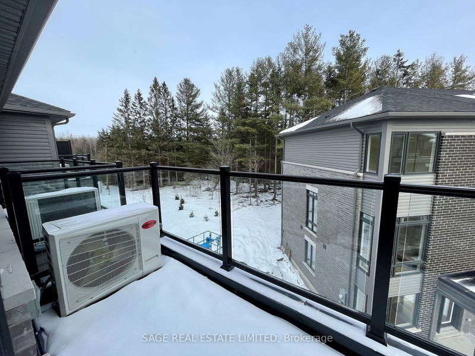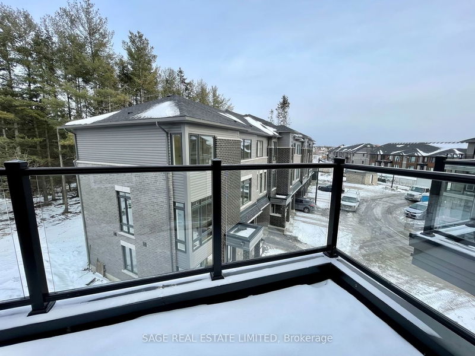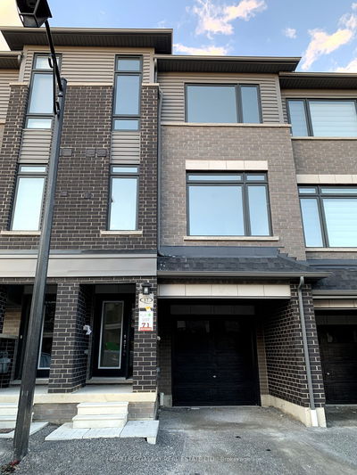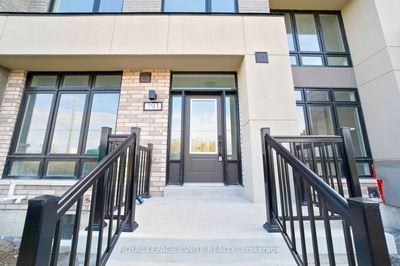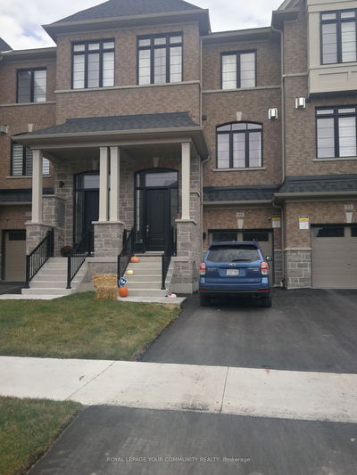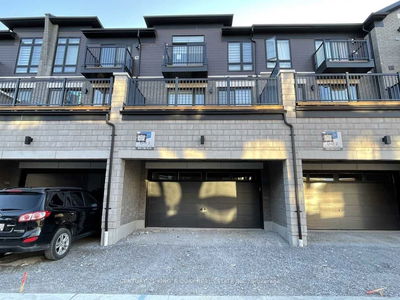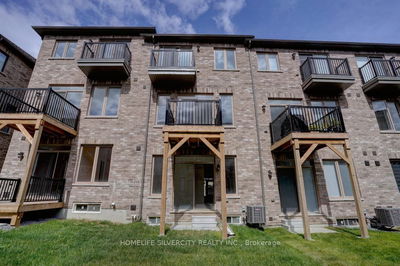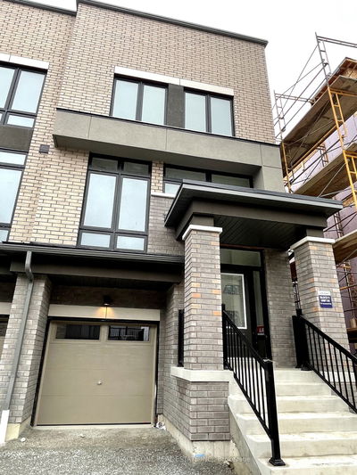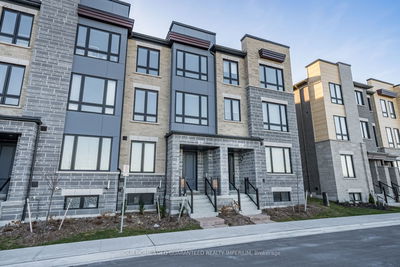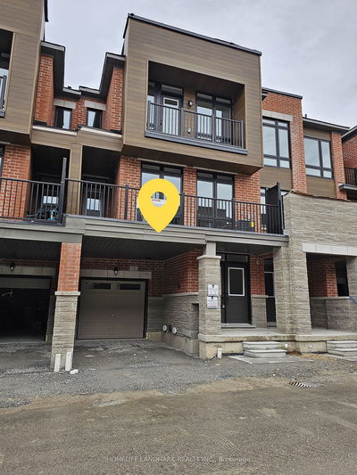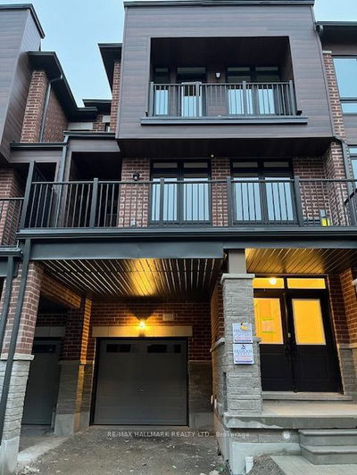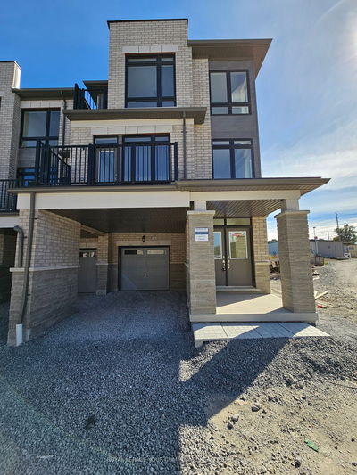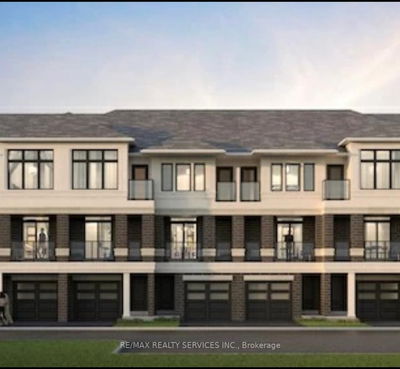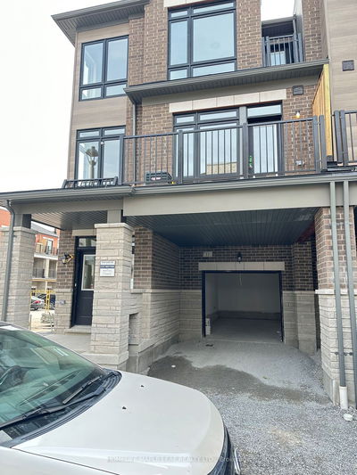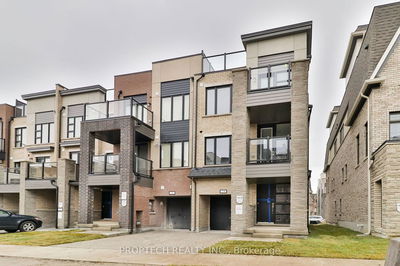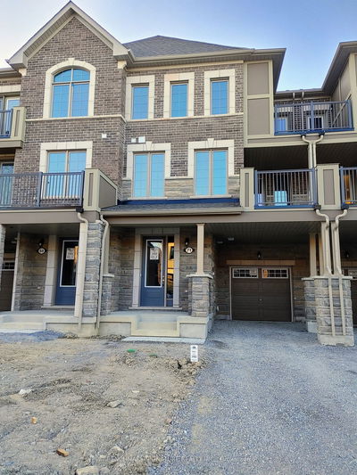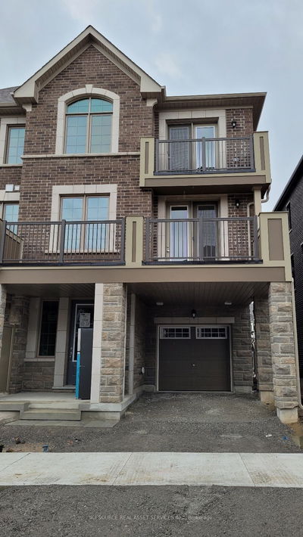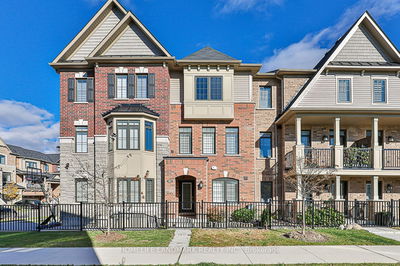Discover the epitome of modern living in this newly constructed townhome nestled in Whitby's vibrant community. This thoughtfully designed 3-story residence boasts a contemporary design and functionality. Step into a bright & expansive interior featuring an open-concept kitchen with a center island & quartz countertops. The property encompasses 3 bedrooms & 3 elegantly appointed bathrooms. The primary bedroom stands out with its spacious layout, complemented by a walk in closet & a private ensuite bath. Convenience is key with easy access to garage and yard, ensuring a hassle-free living experience. Located just minutes away from downtown Whitby, residents can enjoy proximity to grocery stores, shopping centers, hardware stores & variety of restaurants, enhancing the overall quality. Your dream home in Whitby awaits.
详情
- 上市时间: Thursday, January 25, 2024
- 城市: Whitby
- 社区: Taunton North
- 交叉路口: Garden St & Taunton Rd E
- 详细地址: 5 Emmas Way, Whitby, L1R 0S7, Ontario, Canada
- 客厅: Laminate, Juliette Balcony, Combined W/厨房
- 厨房: Stainless Steel Appl, Laminate, Centre Island
- 挂盘公司: Sage Real Estate Limited - Disclaimer: The information contained in this listing has not been verified by Sage Real Estate Limited and should be verified by the buyer.




