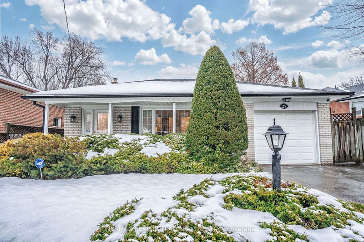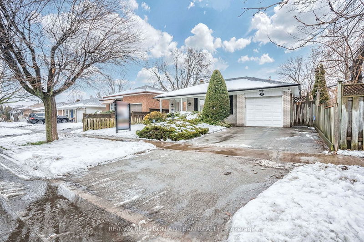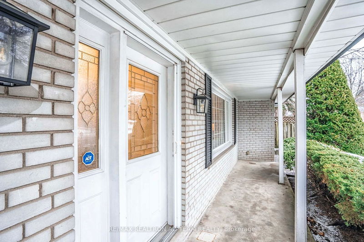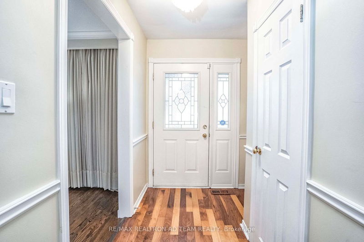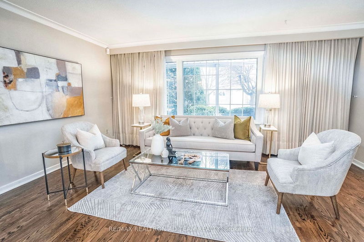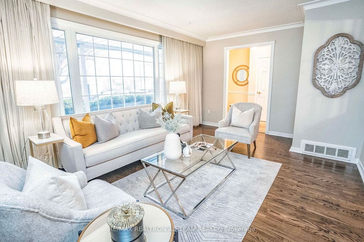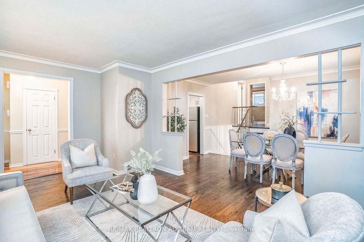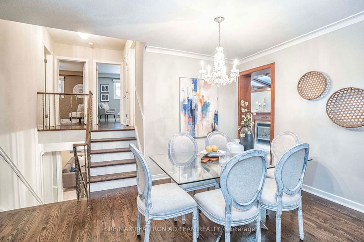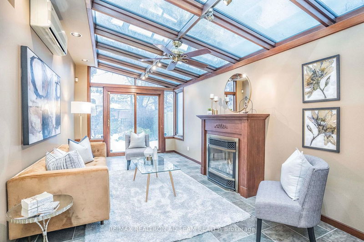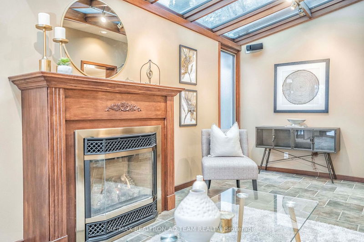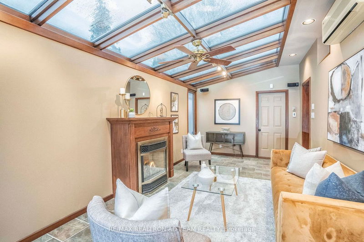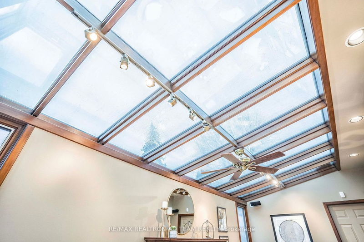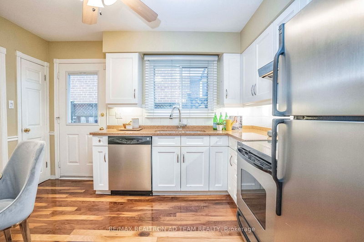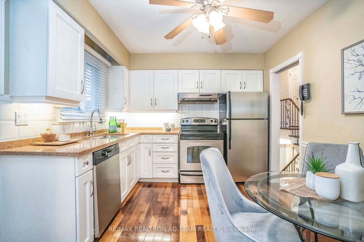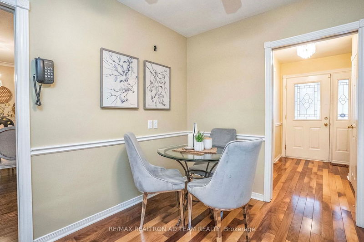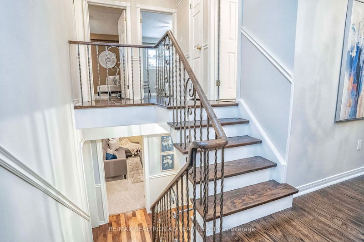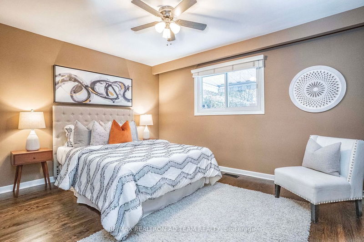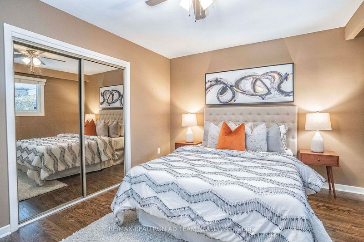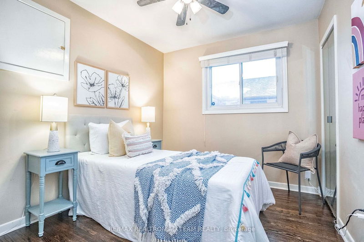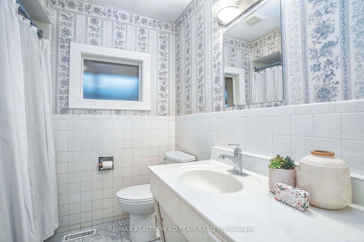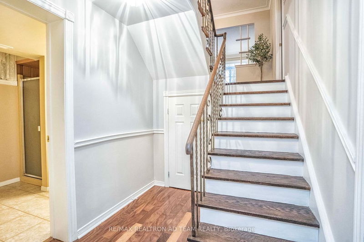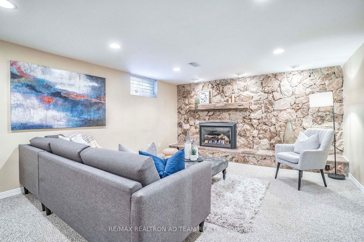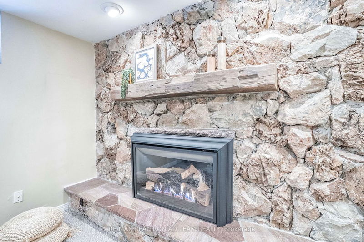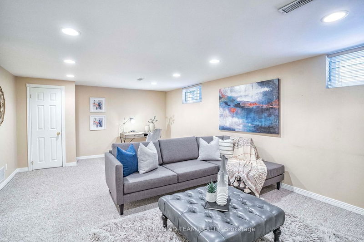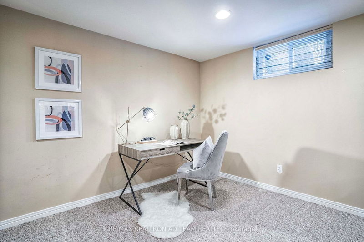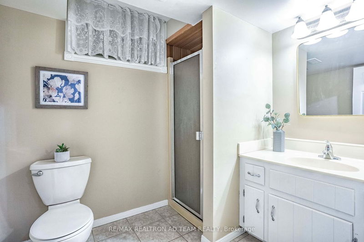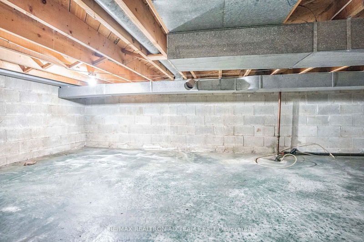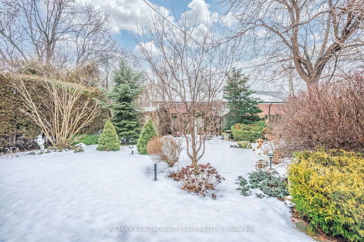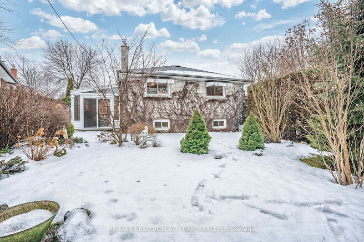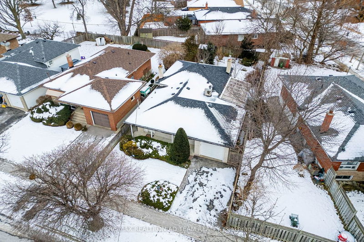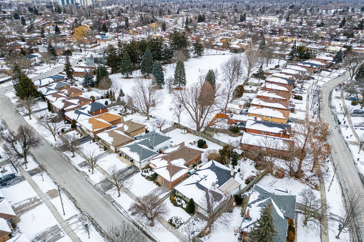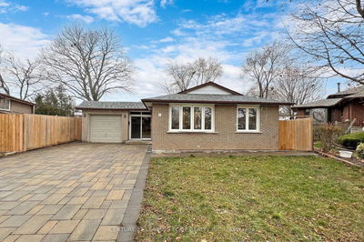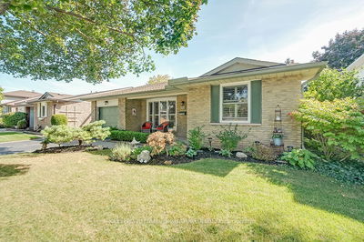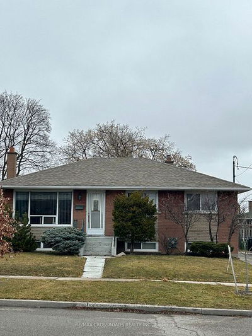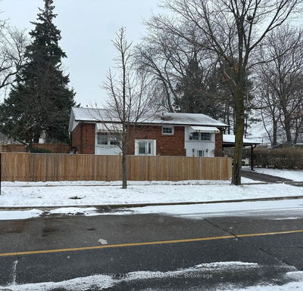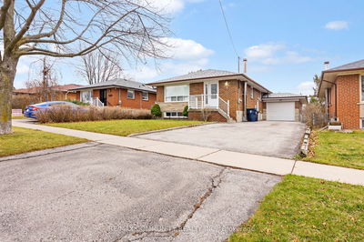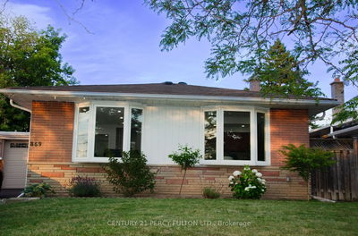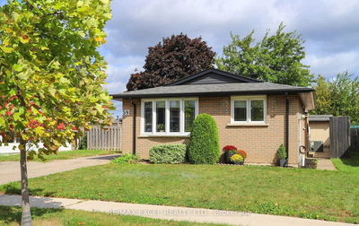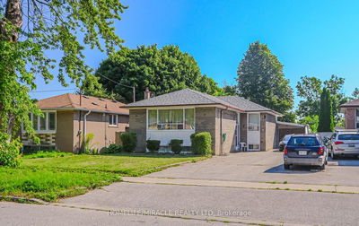Spacious Well Maintained All Brick Detached Home Nestled In A Family-Friendly Neighborhood W/ A Finished Basement! This Home Features An Open Concept Layout W/ A Beautiful Solarium W/ Heated Floors, Fireplace & W/O To The Backyard, Updated Kitchen W/ Quartz Counters, Under Valance Lighting & S/S Appliances, Refinished Hardwood Floors On The Main & Upper Level, Living Room W/ Large Windows For Abundant Natural Light, Crown Molding In Living & Dining, Lower Floor Is Finished W/ A Spacious Open-Concept Rec Room W/ A Fireplace W/ Stone Accent Wall, Bathroom W/ Heated Floors And A Large Crawl Space, Direct Access To Garage Through The Solarium, Freshly Painted, Landscaped Backyard W/ Gas Line For Bbq, Large Front Porch, Furnace-2010, Roof-2010, Side Entrance From The Kitchen & So Much More. You Have To Come See For Yourself!!! This Home Is Located Minutes To HWY 401, Scarborough Town Centre And Within Walking Distance To Schools, Parks & Transit! The Perfect Blend Of Comfort & Convenience!
详情
- 上市时间: Thursday, January 25, 2024
- 3D看房: View Virtual Tour for 27 Sedgemount Drive
- 城市: Toronto
- 社区: Woburn
- 详细地址: 27 Sedgemount Drive, Toronto, M1H 1X4, Ontario, Canada
- 客厅: Hardwood Floor, Large Window, Crown Moulding
- 厨房: Hardwood Floor, Quartz Counter, Stainless Steel Appl
- 挂盘公司: Re/Max Realtron Ad Team Realty - Disclaimer: The information contained in this listing has not been verified by Re/Max Realtron Ad Team Realty and should be verified by the buyer.

