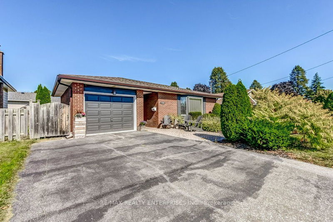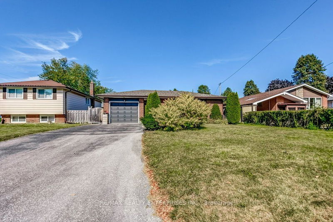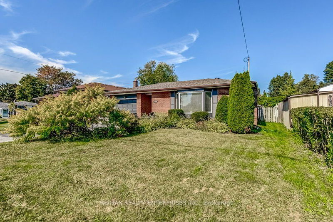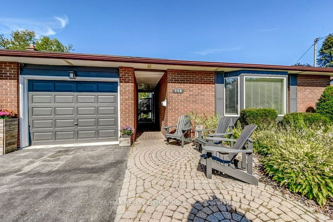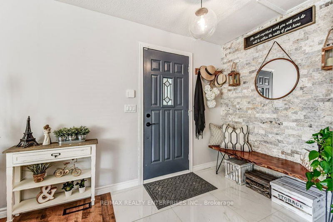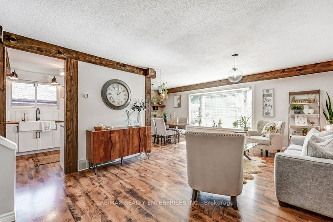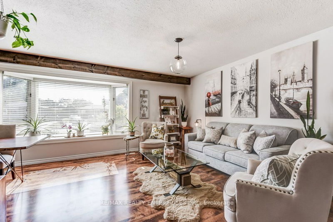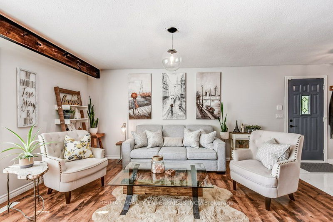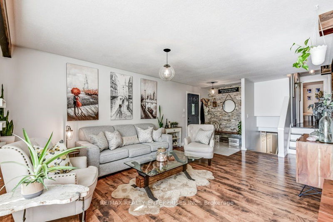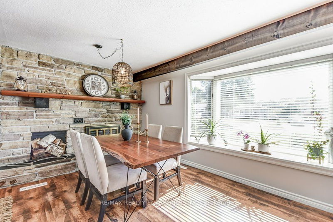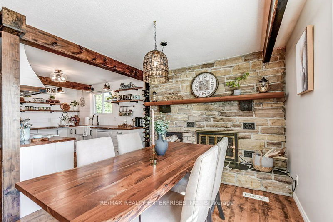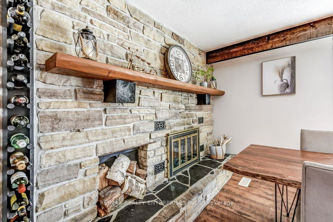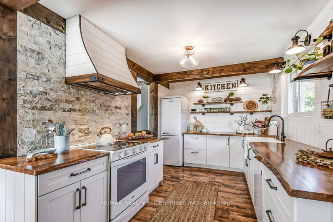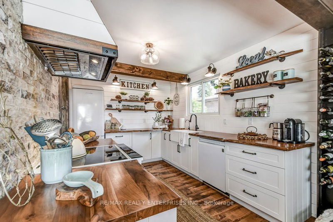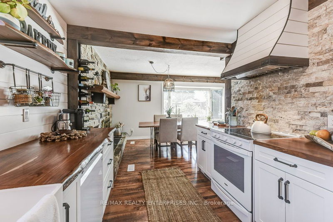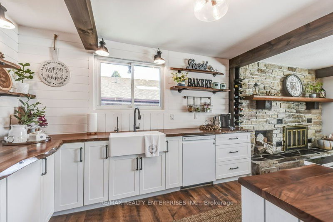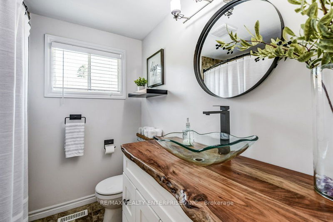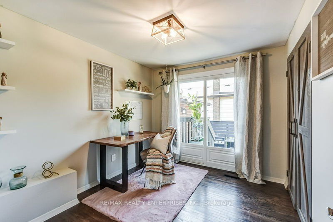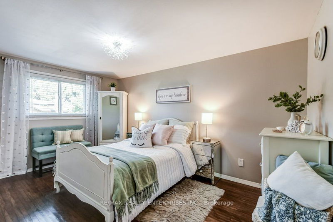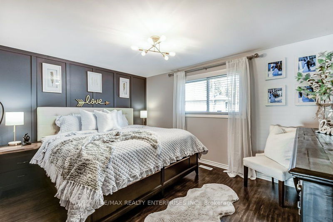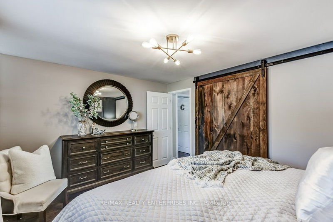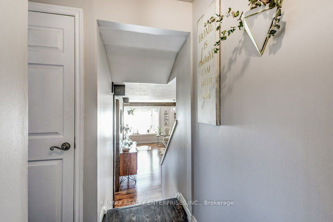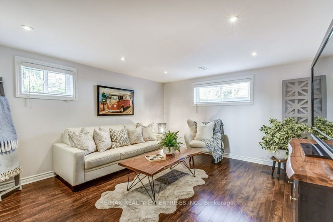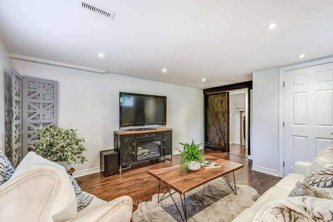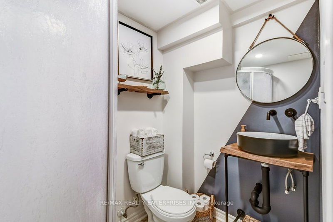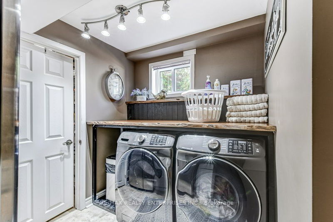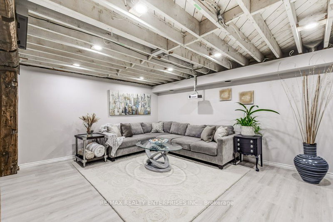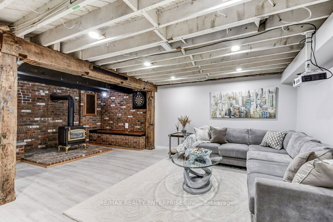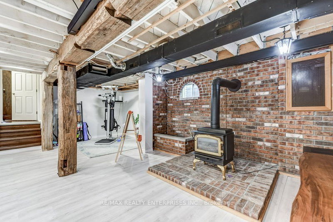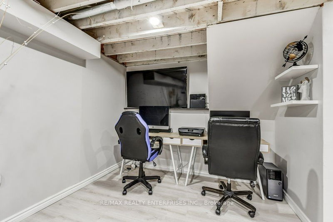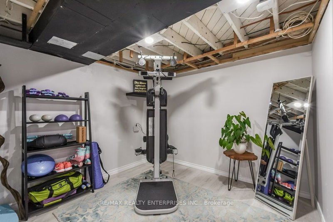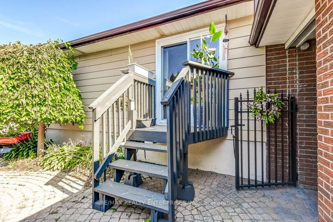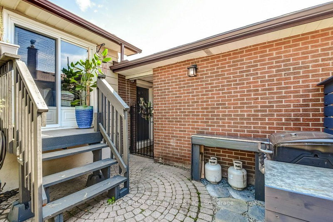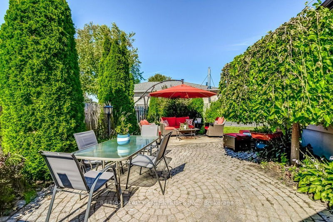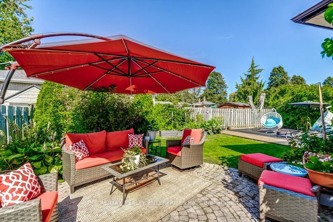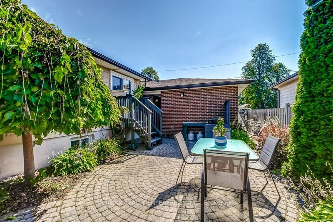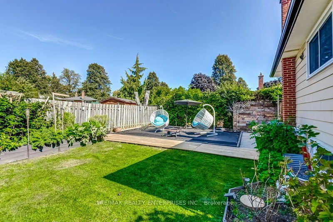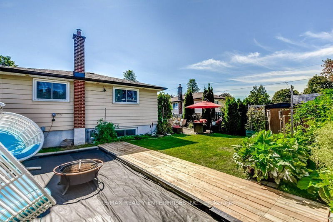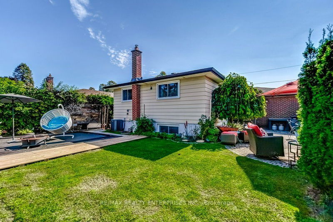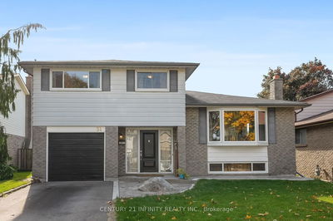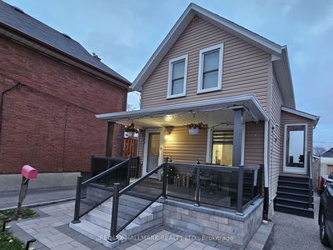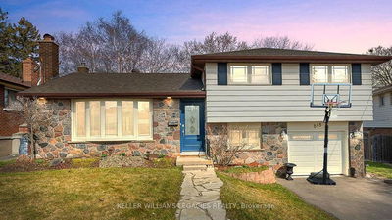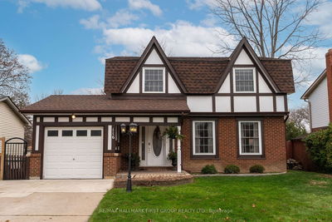Welcome to a Stunning Backsplit Home. This 4-bed residence boasts 2210 sqft of liv space, feats an illuminated & open main flr w/a stone wall in the foyer. The spacious liv & din area is bathed in natural light, courtesy of a generously sized bay window that offers a charming view of the front yard. The kitchen has been tastefully reno'd, w/eye-catching shiplap wall, live-edge wooden shelving & counters, a stone accent wall & stylish hood vent. On the upper lvl, you'll find a 4pc bath & 3 beds, each adorned w/beautiful hrdwd flrs. The prim bed feats a wainscoting feat wall & serene views of the backyrd. The 2nd bed has a w/o to the patio. On the lower lvl, you'll find the 4th bed, a lndry rm, & a 3pc bath, providing versatile spaces for both liv & working from home. The bsmnt rounds out this home w/a fin rec area. Enjoy a priv breezeway entrance & ample driveway space. Don't forget the backyrd's delightful veg & fruit gardens, adding a touch of nature's bounty to this urban oasis.
详情
- 上市时间: Friday, January 19, 2024
- 3D看房: View Virtual Tour for 756 Ascot Avenue
- 城市: Oshawa
- 社区: Eastdale
- 详细地址: 756 Ascot Avenue, Oshawa, L1G 1X4, Ontario, Canada
- 客厅: Laminate, O/Looks Dining, Bay Window
- 厨房: Laminate, Custom Counter, Window
- 挂盘公司: Re/Max Realty Enterprises Inc. - Disclaimer: The information contained in this listing has not been verified by Re/Max Realty Enterprises Inc. and should be verified by the buyer.

