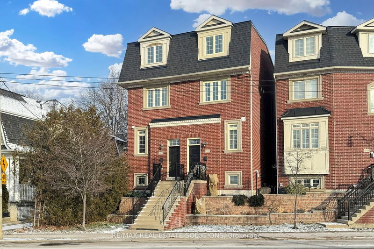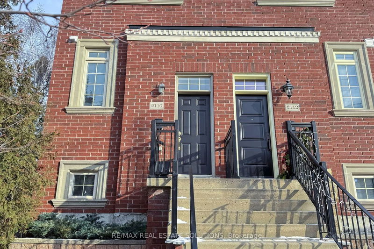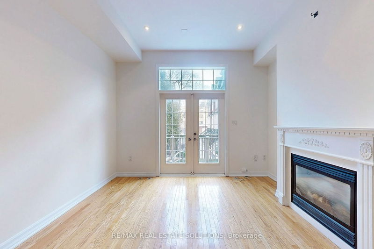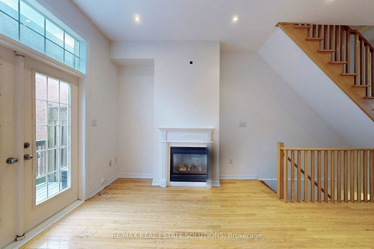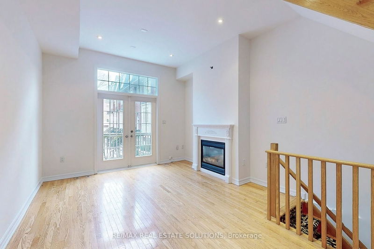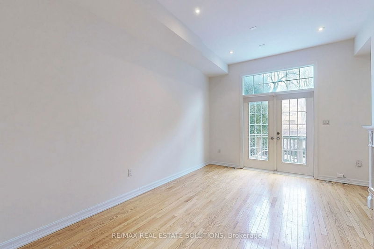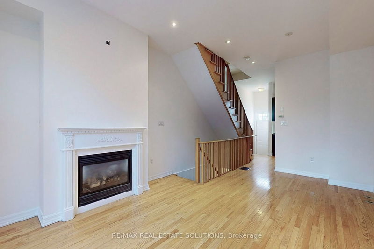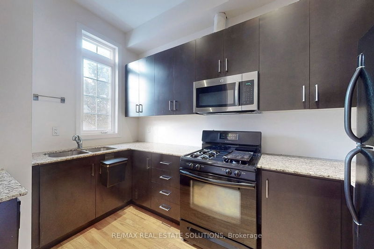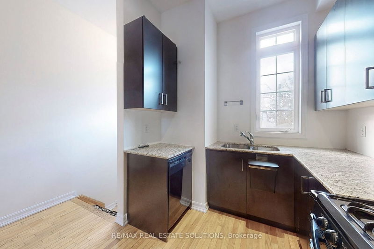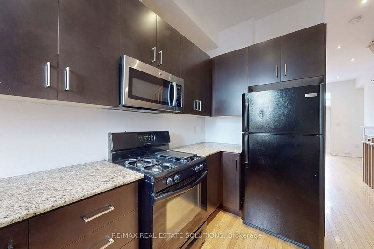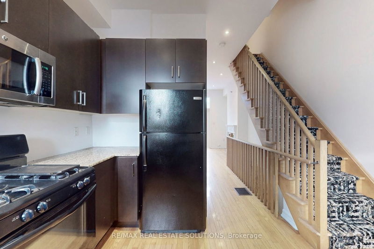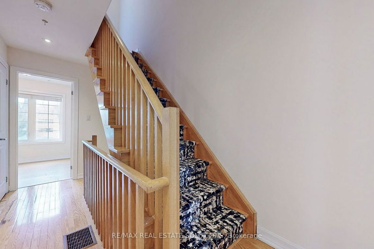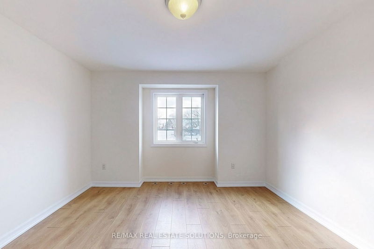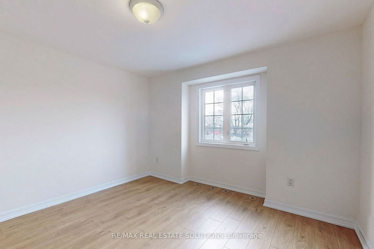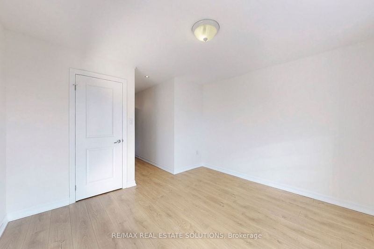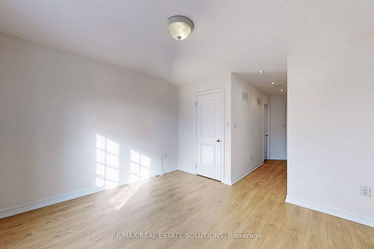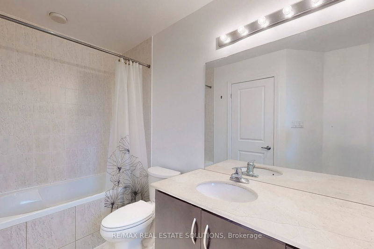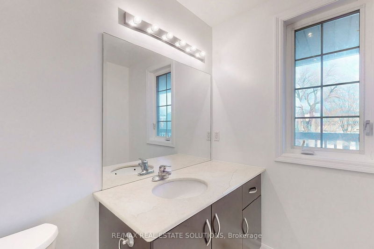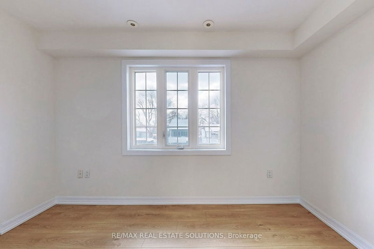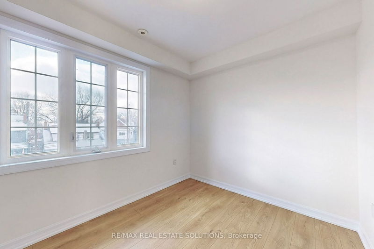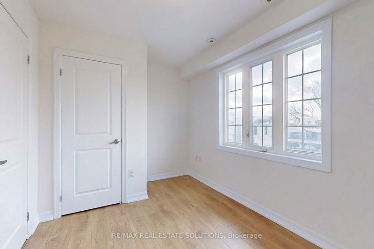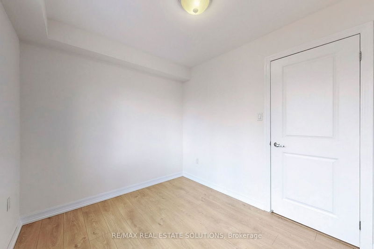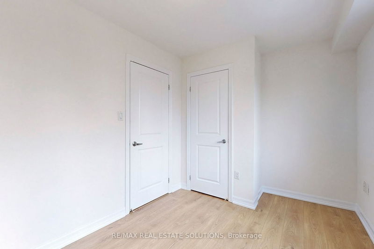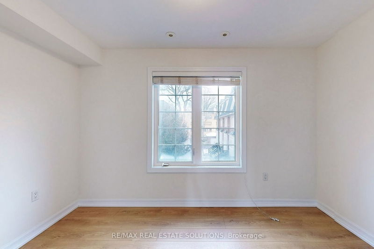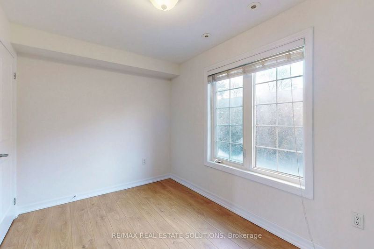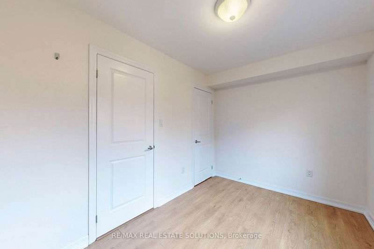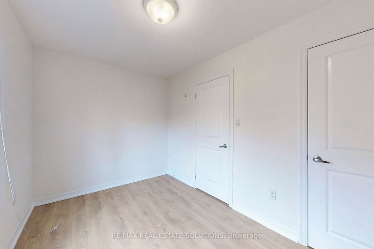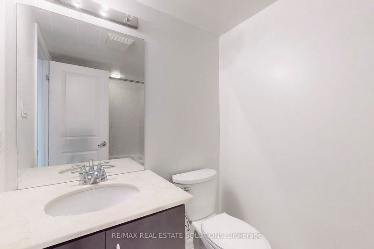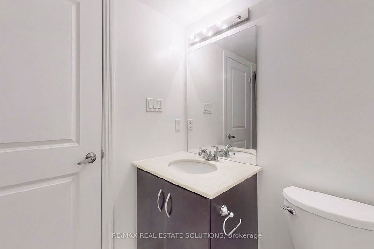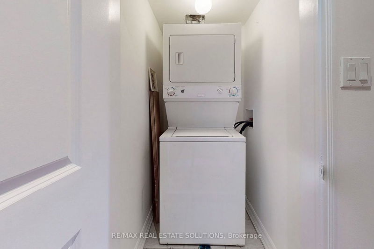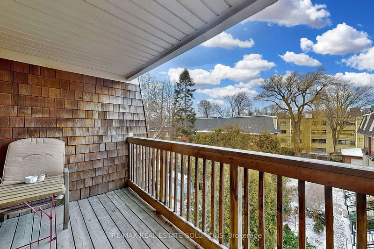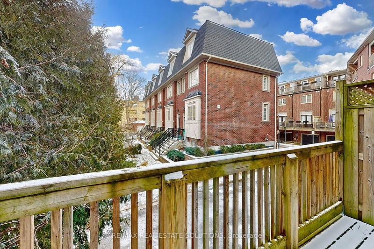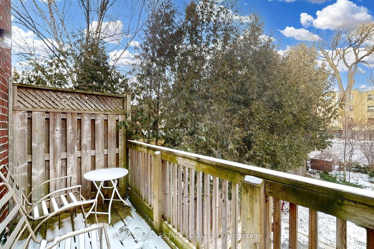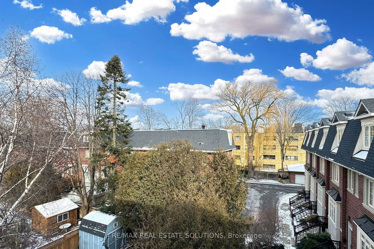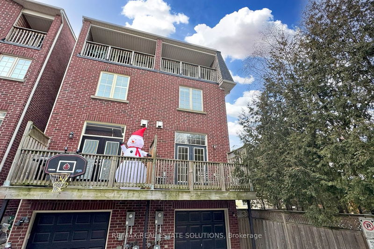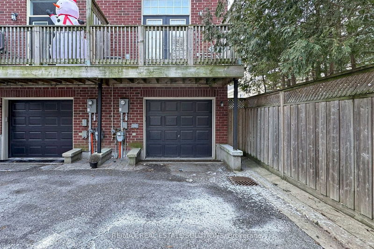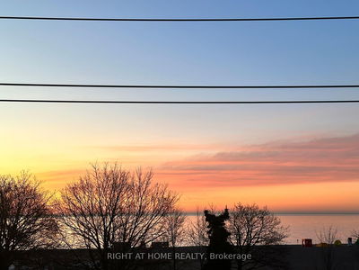You won't believe how spacious this executive townhouse is! Freshly painted & new laminate flooring installed in bedrooms! This townhouse boasts oak hardwood floors throughout the main floor. A sleek modern kitchen, & impressive 9 ft ceilings on the main floor. Enjoy the convenience of 2nd-floor laundry & indulge in the luxury of a master bedroom with a generously-sized en-suite. Take in the city views & relax on the private 2nd & 3rd-floor deck. Lots of storage throughout & a 1 car built in garage for the cold winter days. Conveniently located just minutes from downtown, with easy access to TTC steps away, & within walking distance to the beach. This residence scores an impressive 81 for walkability & 89 for transit. *Builder's measurement indicates 1309 sqft of living space. Schedule your viewing today before it's gone!
详情
- 上市时间: Thursday, January 18, 2024
- 3D看房: View Virtual Tour for 2110 Dundas Street E
- 城市: Toronto
- 社区: Woodbine Corridor
- 详细地址: 2110 Dundas Street E, Toronto, M4L 1N1, Ontario, Canada
- 厨房: Hardwood Floor, Stone Counter
- 客厅: Combined W/Dining, Gas Fireplace, Hardwood Floor
- 挂盘公司: Re/Max Real Estate Solutions - Disclaimer: The information contained in this listing has not been verified by Re/Max Real Estate Solutions and should be verified by the buyer.

