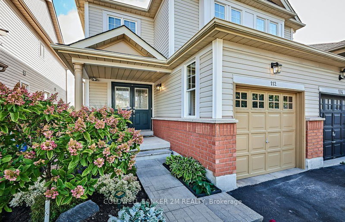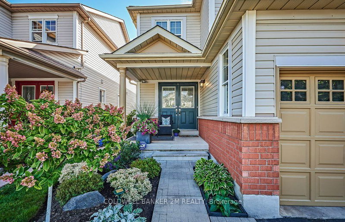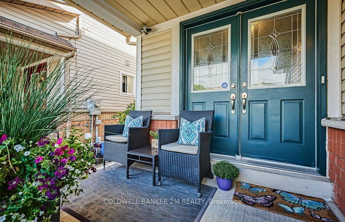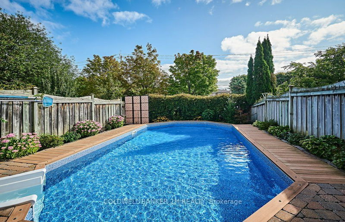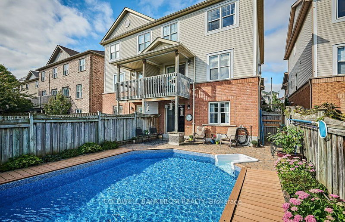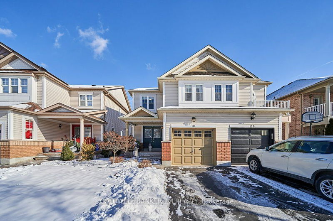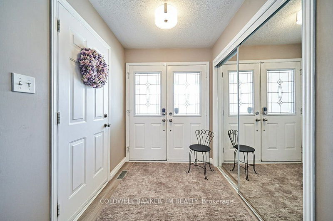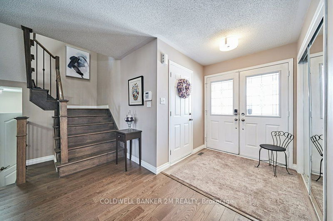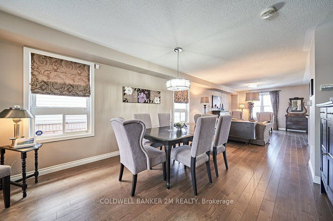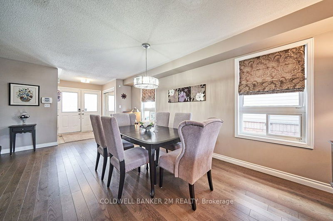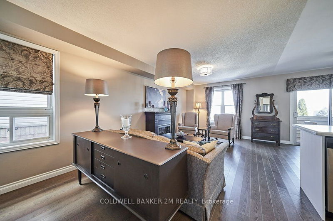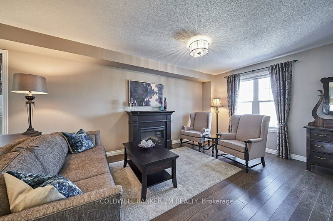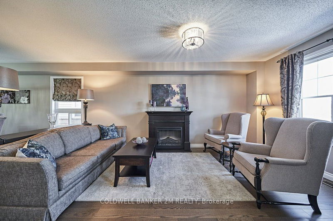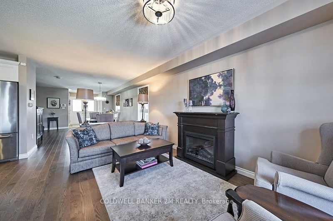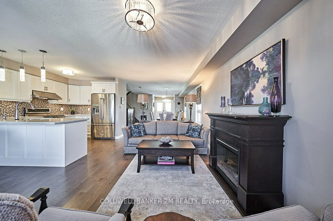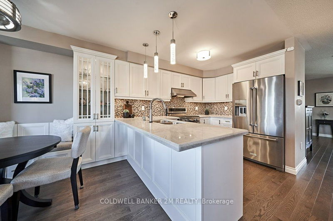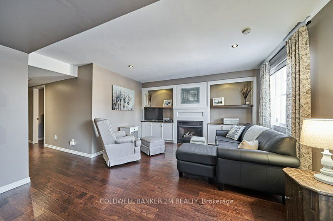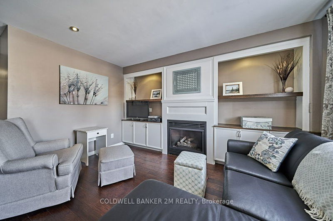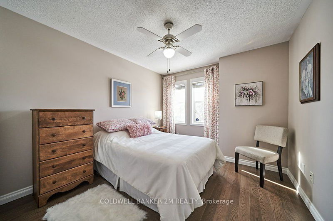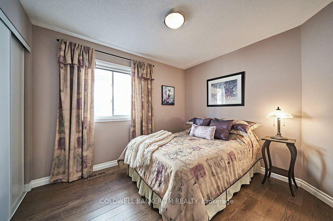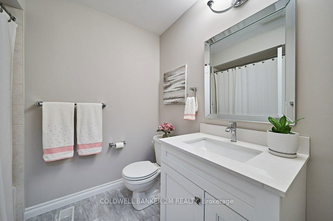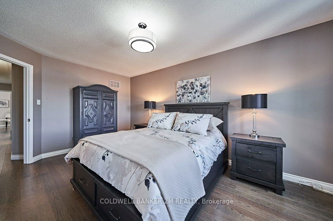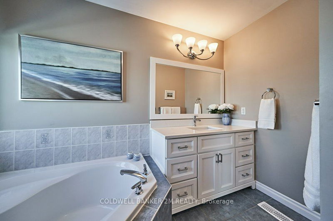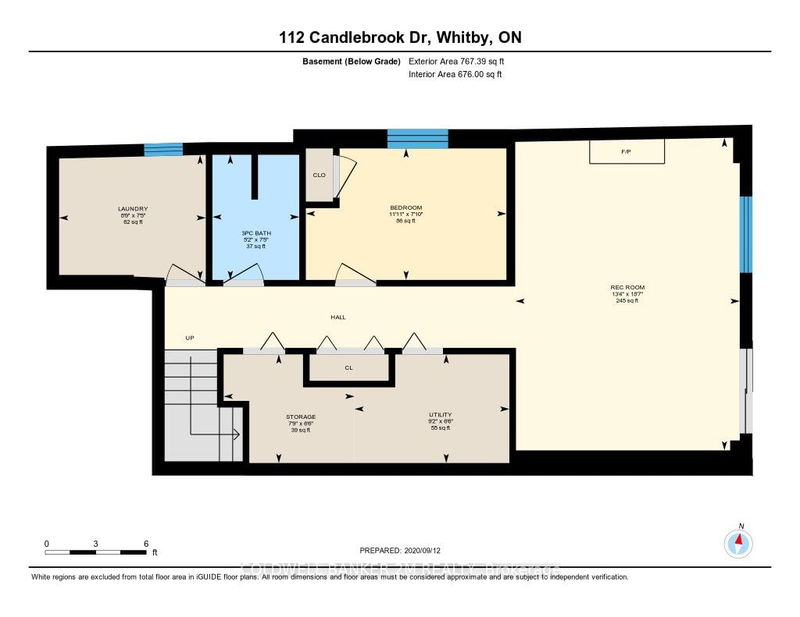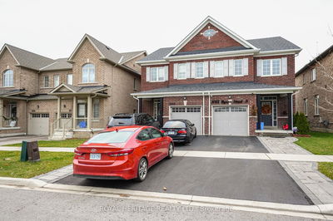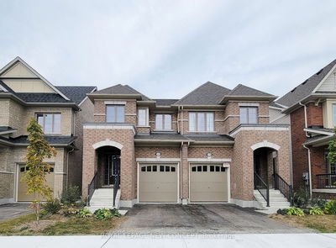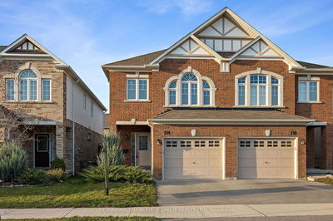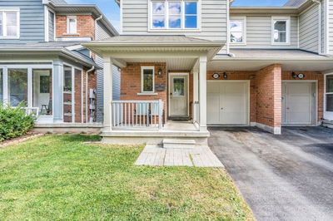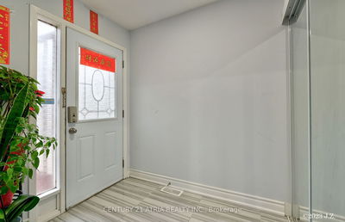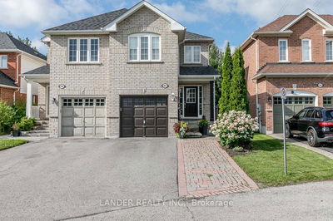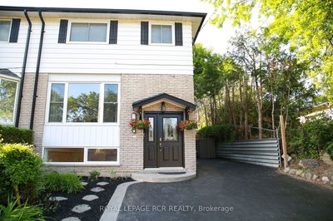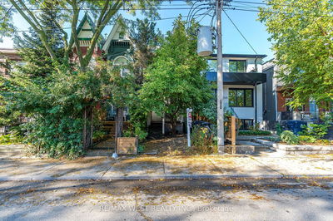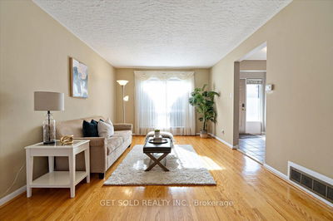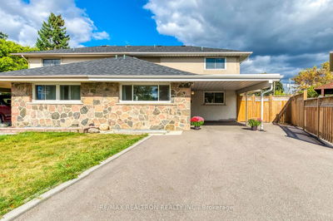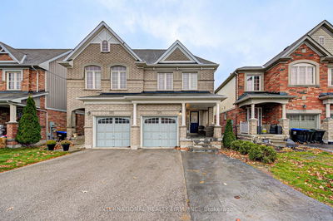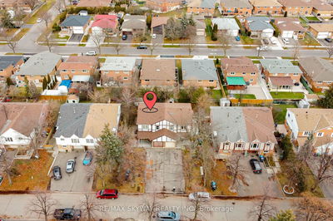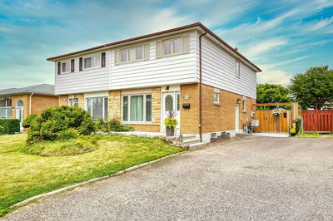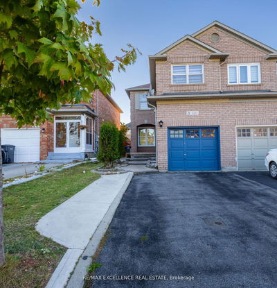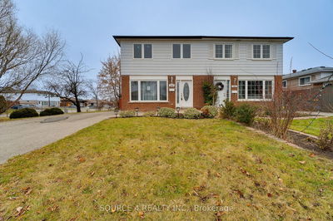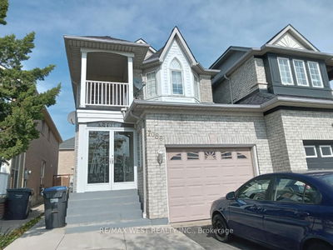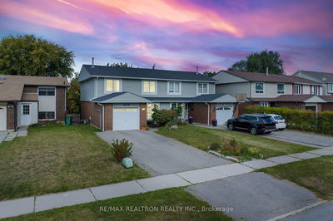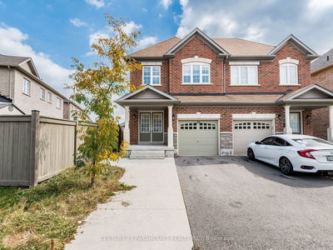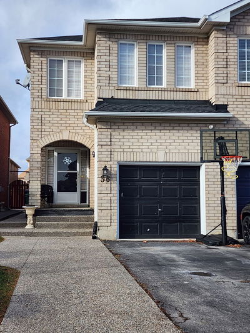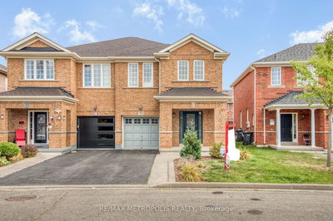Open House Sat: 12:00 - 2:30, Sun: 12:00 - 2:00. Welcome Home To This Completely Upgraded 4 +1 Bedroom Home With A Walk Out Basement And Potential In-Law Suite. The Main Level Offers A Large Open concept Living Space With High End Oak Hardwood, Renovated Kitchen, W Quartz Counters And W/O To Covered Deck With Gas BBQ Hook-Up Overlooking Pool. The W/O Basement Features 5'th Bedroom, Gas Fireplace, Built In Shelves, High End Engineered Hardwood And W/O To A SALT WATER Pool (3Ft - 5Ft), Bordered By Interlock and Composite Decking. Salt Water Conversion, Liner, Heater, Pump 2020. Backyard Is A Truly Rare Find, Perfect For Entertaining And Family BBQ's. Upstairs Features 4 Bdrms, Ensuite, W/I Closet And High End Oak Hardwood Throughout. Beautifully Landscaped Front And Back. Your Family Will Feel Right At Home In this Pringle Creek Community With Lots Of Room For Your Family to Grow With Great Schools, Parks, Amenities, And Recreation Centre Within Walking Distance.
详情
- 上市时间: Thursday, January 18, 2024
- 3D看房: View Virtual Tour for 112 Candlebrook Drive
- 城市: Whitby
- 社区: Pringle Creek
- 详细地址: 112 Candlebrook Drive, Whitby, L1R 2V7, Ontario, Canada
- 厨房: Hardwood Floor, Quartz Counter, Breakfast Bar
- 客厅: Hardwood Floor, Combined W/Dining, Open Concept
- 挂盘公司: Coldwell Banker 2m Realty - Disclaimer: The information contained in this listing has not been verified by Coldwell Banker 2m Realty and should be verified by the buyer.


