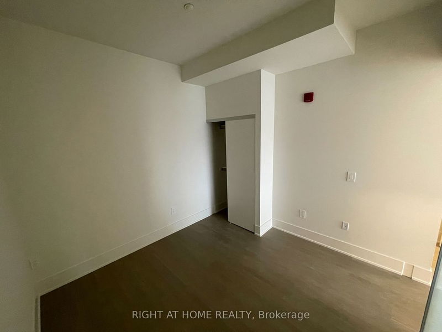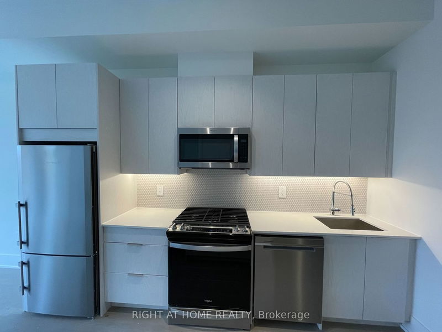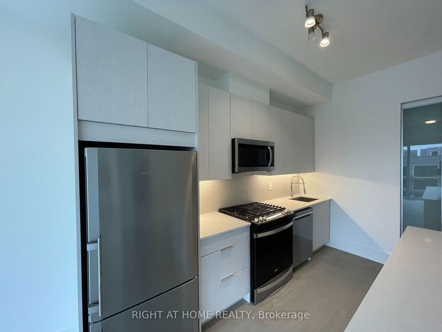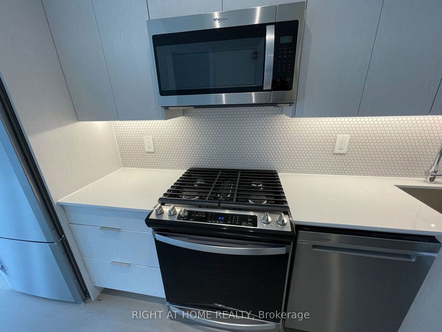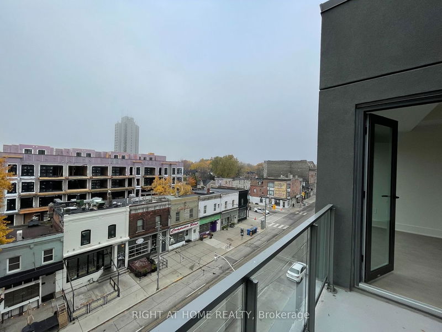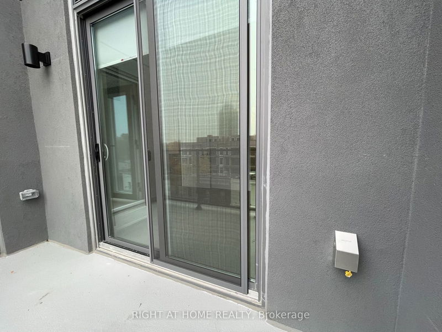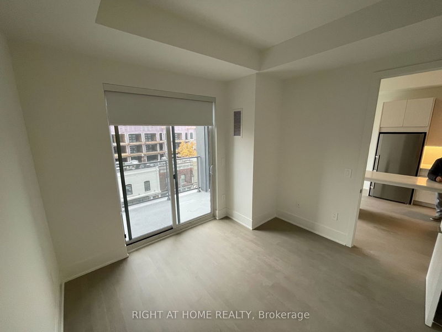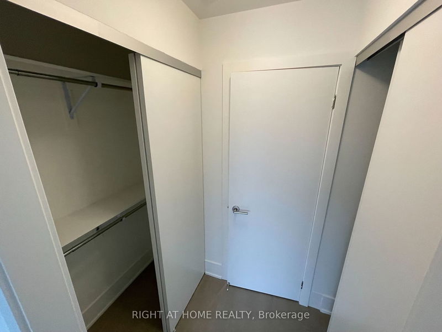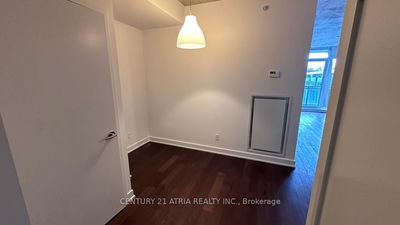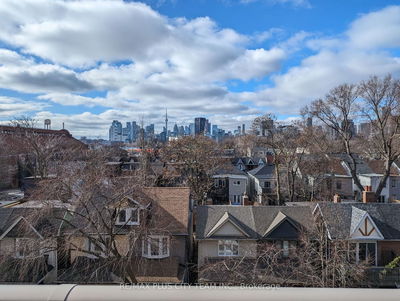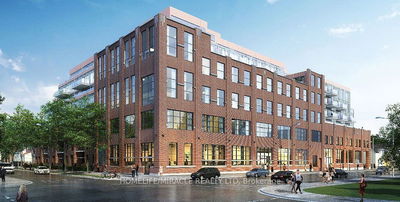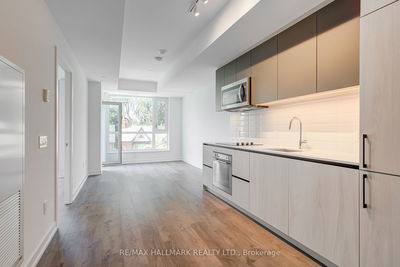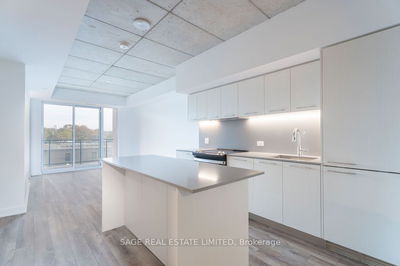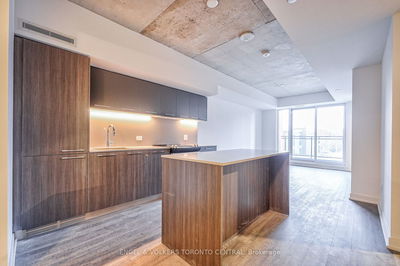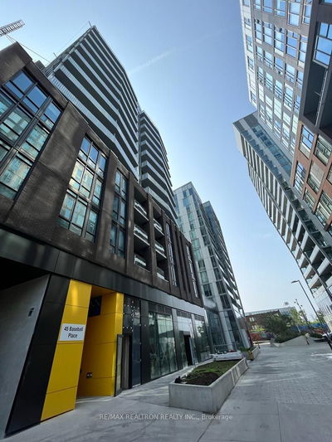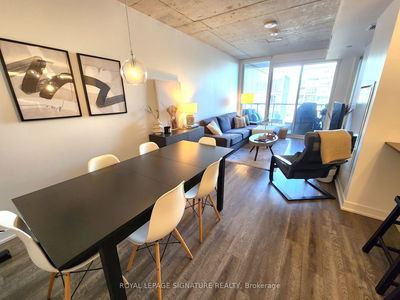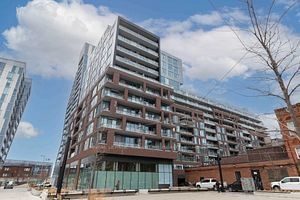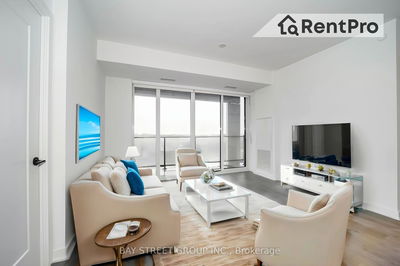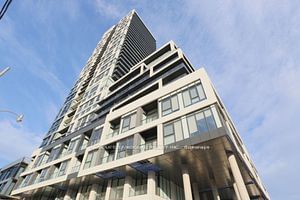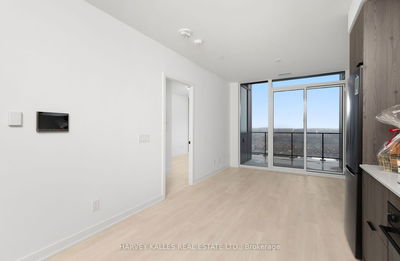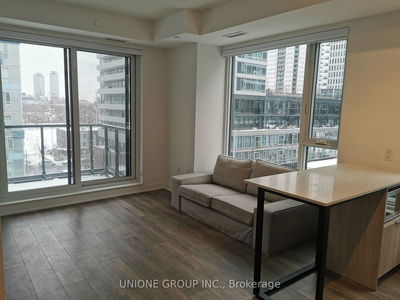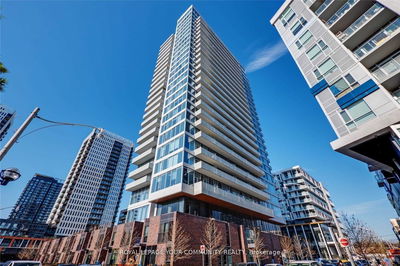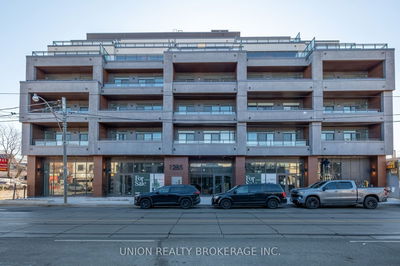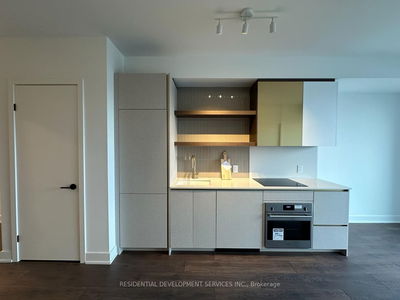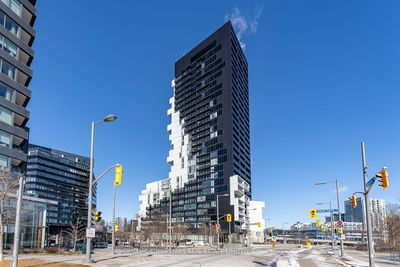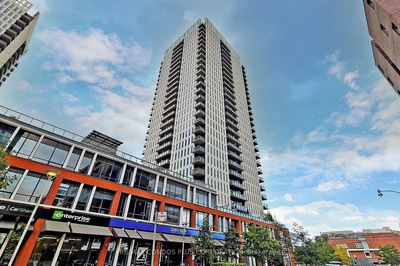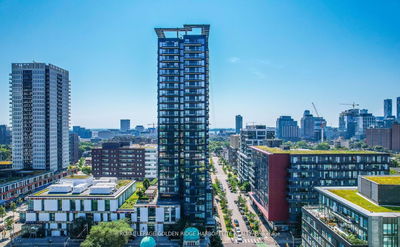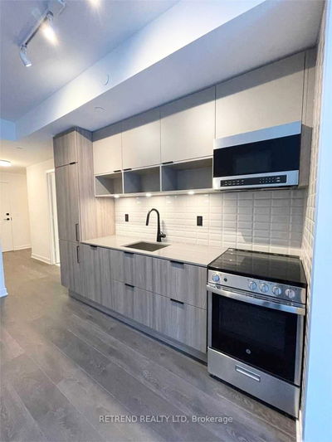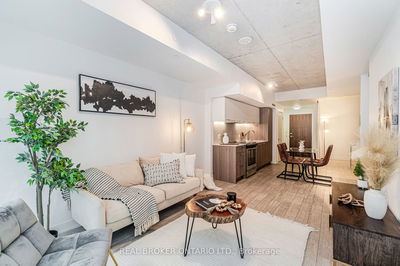The Lofthouse!! 810 Sq Ft Unit. Bright Natural Light. 2 Bedroom And 2 Bathroom With 10 Ft Ceilings. Open Concept Floor Plan With Large South Facing Windows. Modern Chef's Kitchen W/Full Sized Appliances, Gas Range & Center Island With Plenty Of Storage. Walk Out Onto Uncovered Balcony With Gas Hook-up. Ensuite Storage And One Parking Included. Steps To TTC, Withrow Park, Restaurants, Groceries, Shopping & More.
详情
- 上市时间: Wednesday, January 17, 2024
- 3D看房: View Virtual Tour for 412-495 Logan Avenue
- 城市: Toronto
- 社区: North Riverdale
- 详细地址: 412-495 Logan Avenue, Toronto, M4K 0A5, Ontario, Canada
- 厨房: Stainless Steel Appl, Quartz Counter, Laminate
- 客厅: Combined W/Dining, W/O To Balcony, Window Flr To Ceil
- 挂盘公司: Right At Home Realty - Disclaimer: The information contained in this listing has not been verified by Right At Home Realty and should be verified by the buyer.









