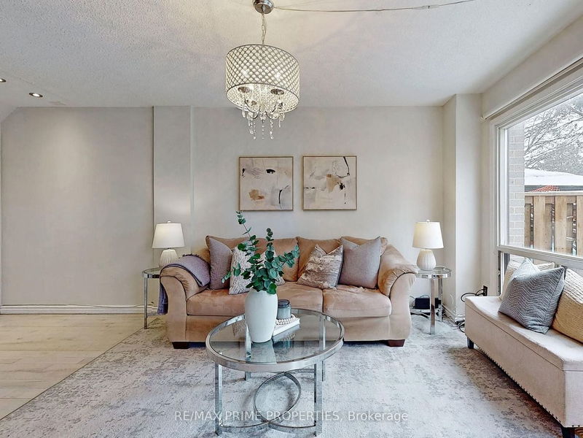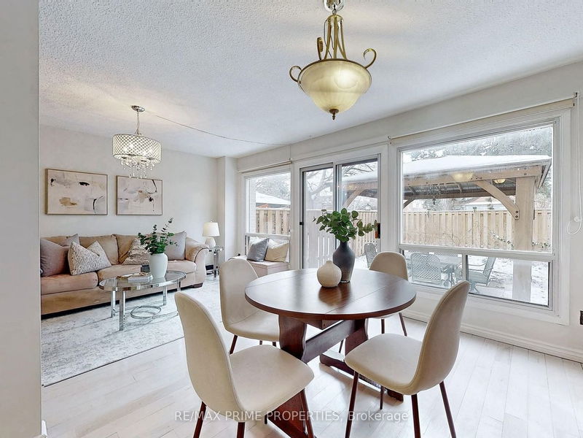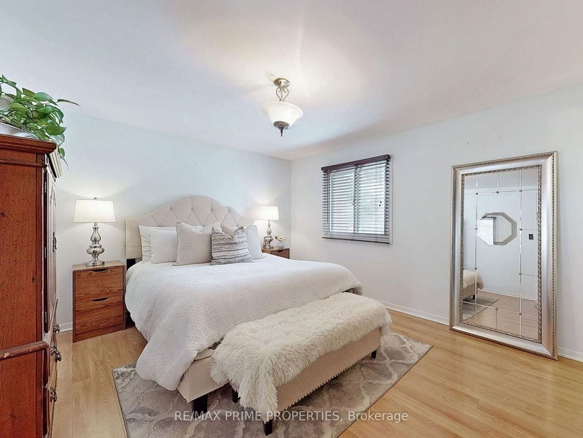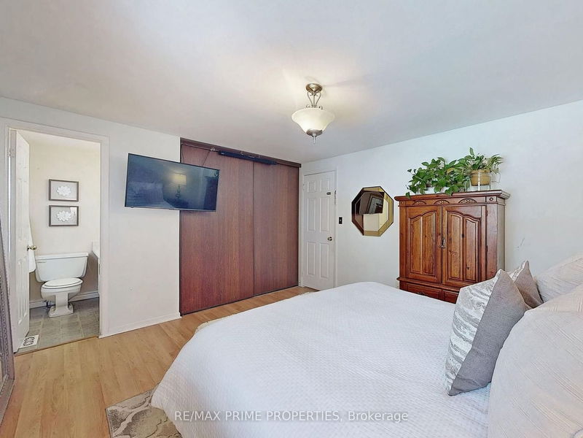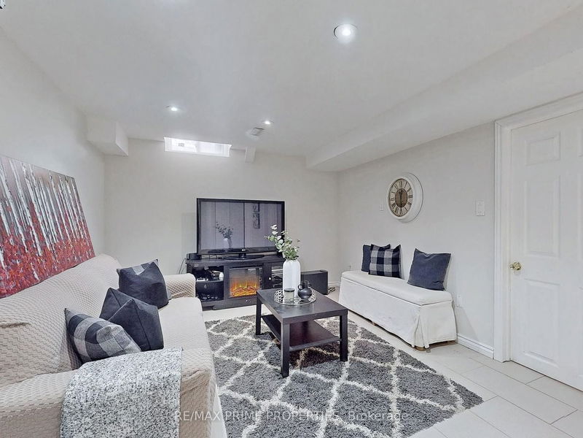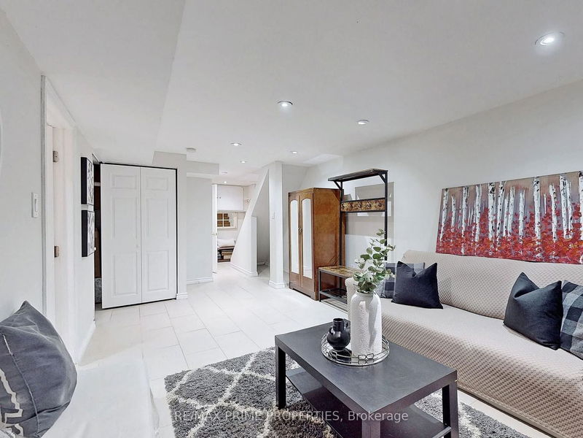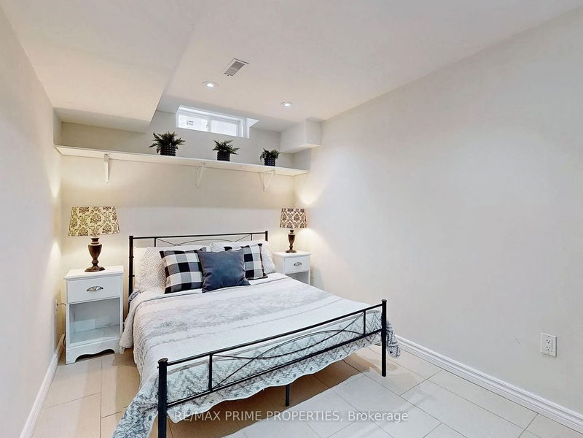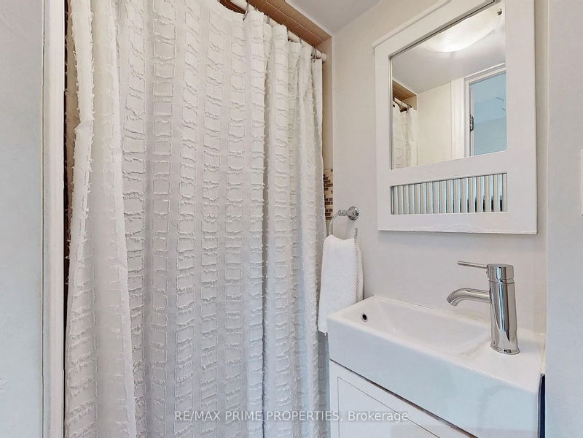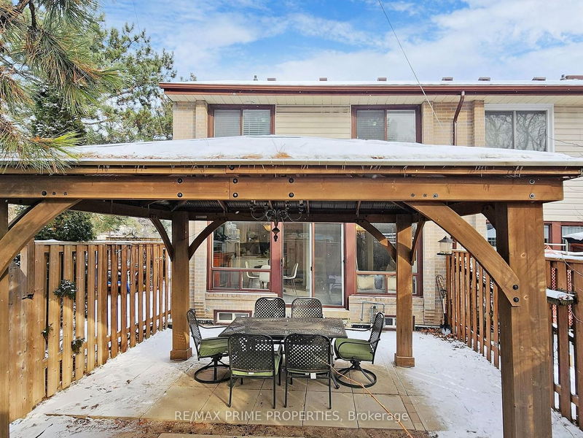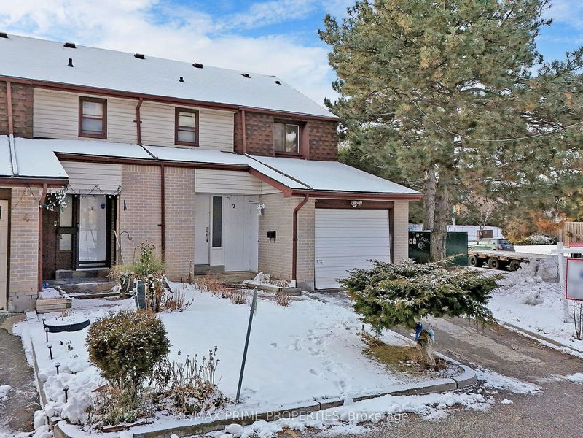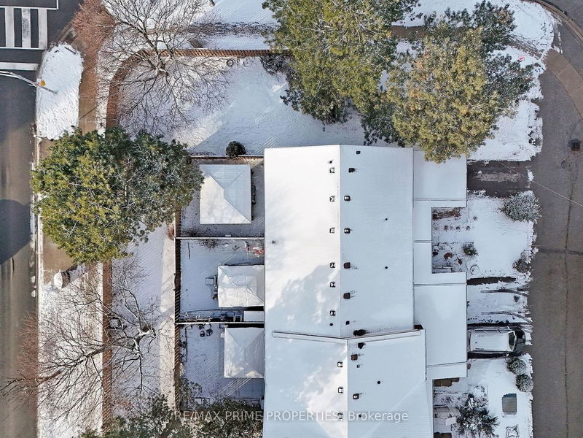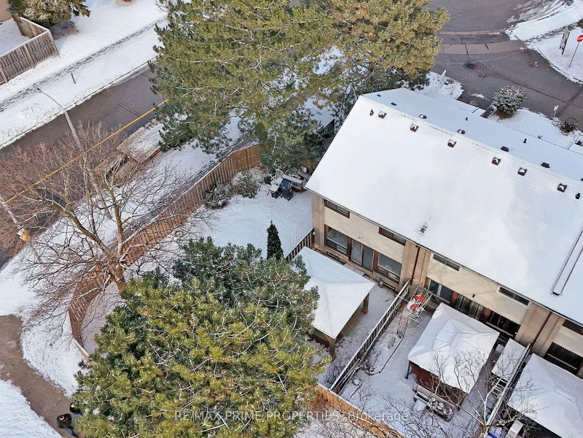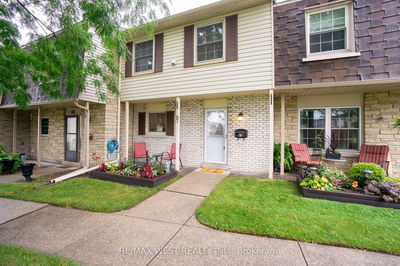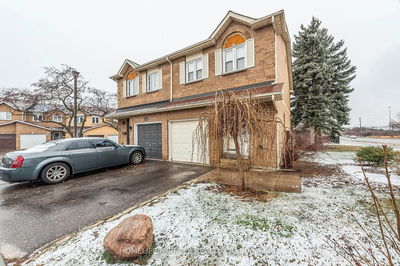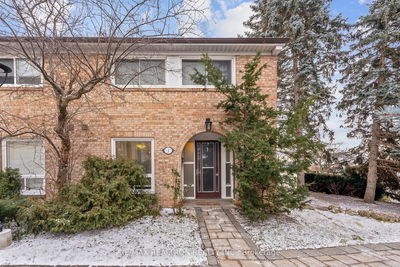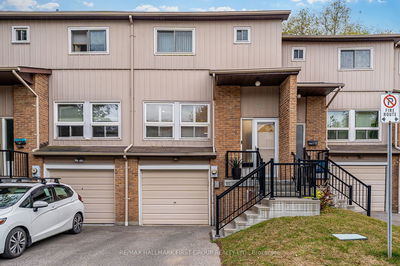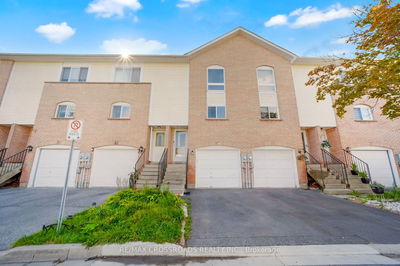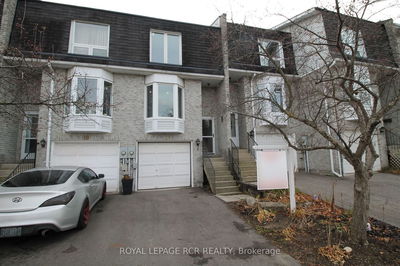Cute as a Button & Easy on the Budget, Welcome to 11 Livonia Place TH2. With 4 bedrooms, 4 bathrooms and sitting on a corner lot, this home is right where you want to be. Be greeted with a spacious living and dining room, freshly painted with recently refinished hardwood floors and stairs! The crisp white kitchen has quartz countertops, a breakfast bar, lots of cabinetry and open display shelving. Upstairs find 3 bedrooms and 2 bathrooms. The primary bedroom comes with a double closet and ensuite bathroom. Fully finished basement offers another bedroom, family room and 3-piece bathroom, and laundry room. Outside, enjoy a private fenced in backyard with gazebo. This home is perfectly located just a minute's walk to grocery stores, restaurants, parks, Centenary Hospital, and close to U of T Scarborough Campus, Centennial College. Just 4 minutes south of Highway 401, and right on the TTC bus line. Don't miss out on this fantastic opportunity!
详情
- 上市时间: Wednesday, January 17, 2024
- 3D看房: View Virtual Tour for Th2-11 Livonia Place
- 城市: Toronto
- 社区: Morningside
- 交叉路口: Neilson/Ellesmere
- 详细地址: Th2-11 Livonia Place, Toronto, M1E 4W5, Ontario, Canada
- 客厅: W/O To Yard, Sliding Doors, Hardwood Floor
- 厨房: Granite Counter, Breakfast Bar, Ceramic Floor
- 家庭房: Ceramic Floor, Window
- 挂盘公司: Re/Max Prime Properties - Disclaimer: The information contained in this listing has not been verified by Re/Max Prime Properties and should be verified by the buyer.



