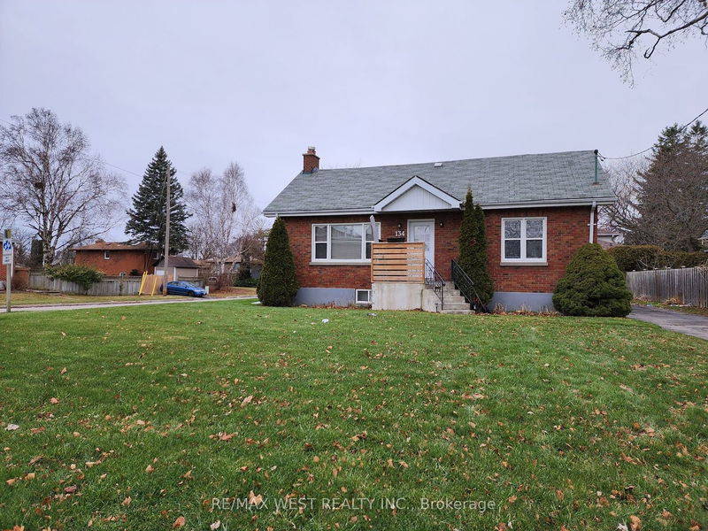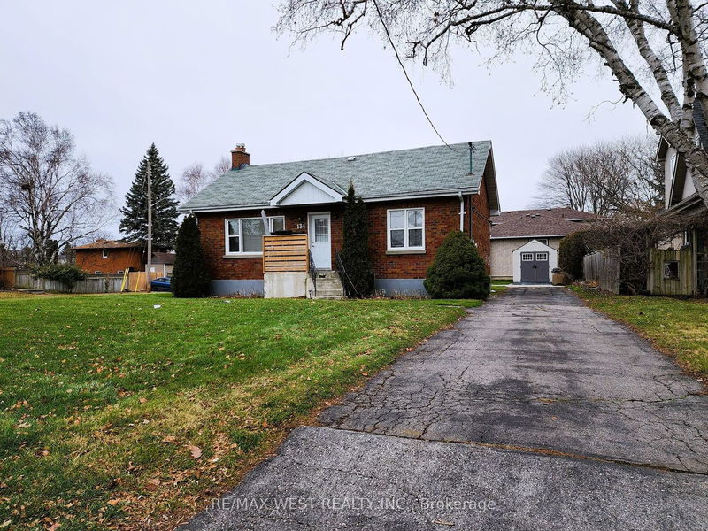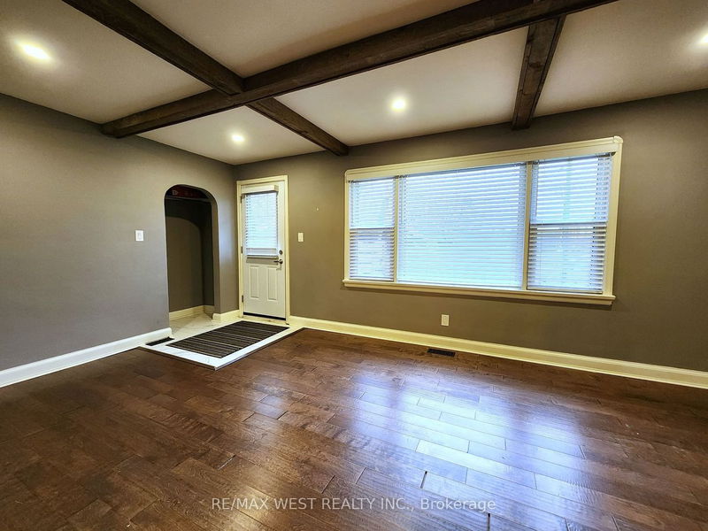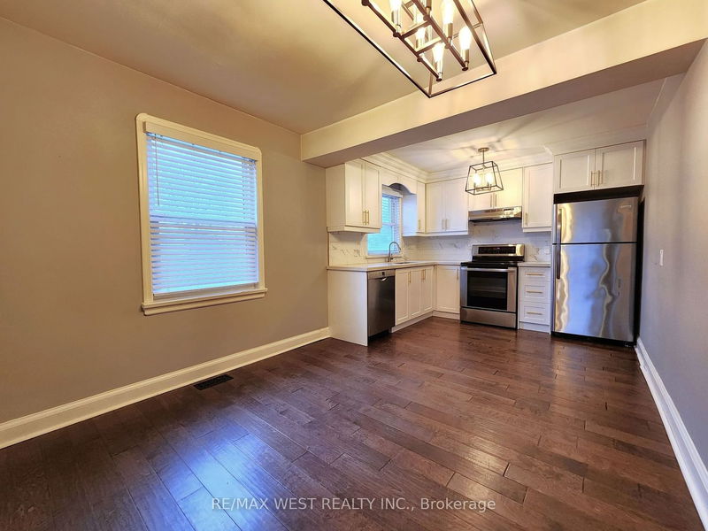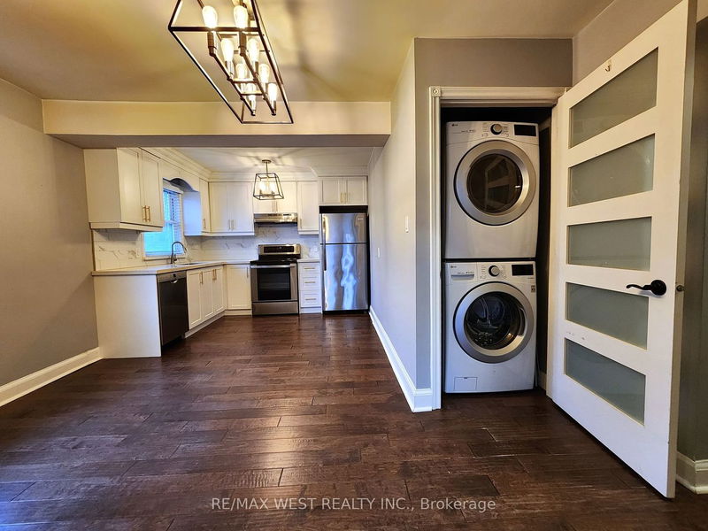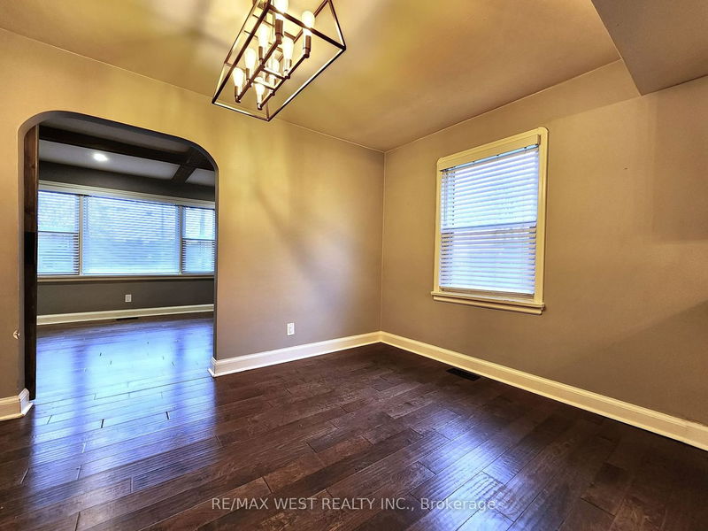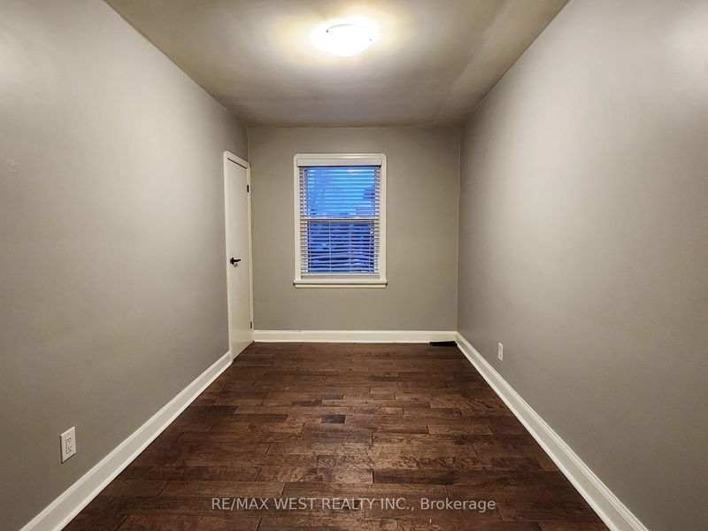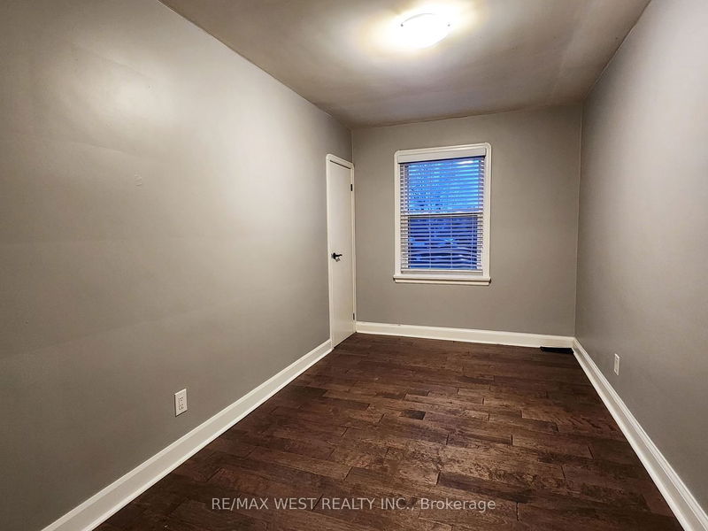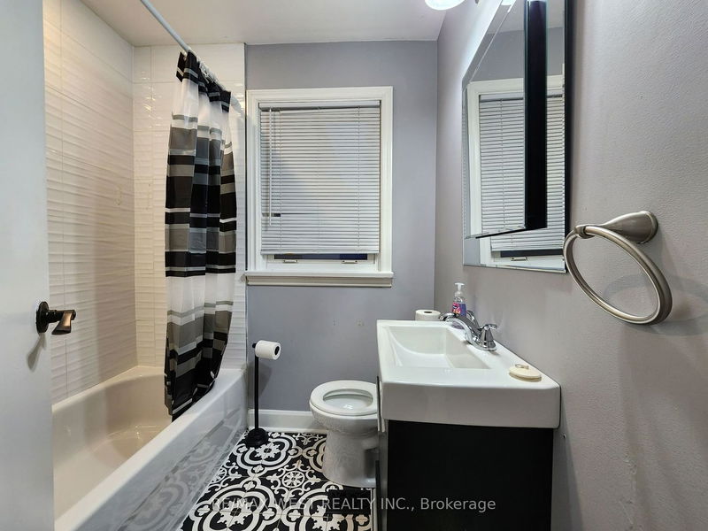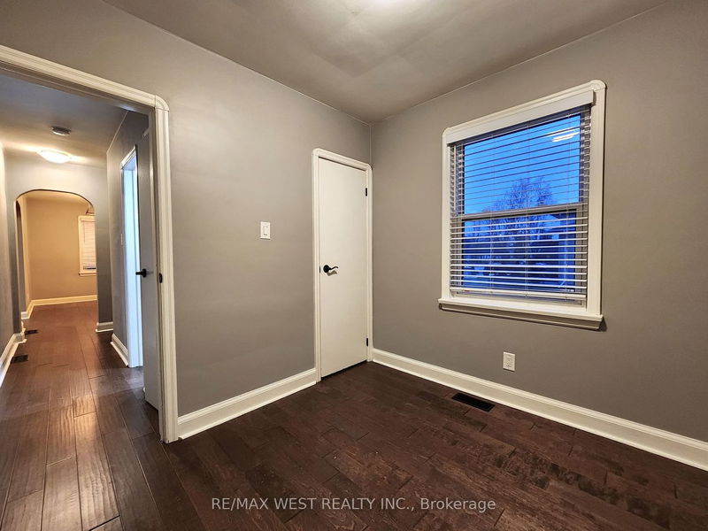*** Legal Duplex *** Well maintained, Engineered Hardwood Flooring, Luxurious Kitchen Featuring Quartz Countertops And Stainless Steel Appliances. Spacious Living Room With Gas Fireplace, Potlights, And Coffered Ceiling. Large Corner Lot With Ample Parking. Amazing Location With Super Convenient Access To Public Transit, Hwy 401 & Hwy 407! Schools, Parks, And Shopping Are Just Steps Away.
详情
- 上市时间: Wednesday, January 10, 2024
- 3D看房: View Virtual Tour for Main-134 Harmony Road S
- 城市: Oshawa
- 社区: Donevan
- 详细地址: Main-134 Harmony Road S, Oshawa, L1H 6T3, Ontario, Canada
- 客厅: Hardwood Floor, Gas Fireplace, Large Window
- 厨房: Hardwood Floor, Stainless Steel Appl, Quartz Counter
- 挂盘公司: Re/Max West Realty Inc. - Disclaimer: The information contained in this listing has not been verified by Re/Max West Realty Inc. and should be verified by the buyer.

