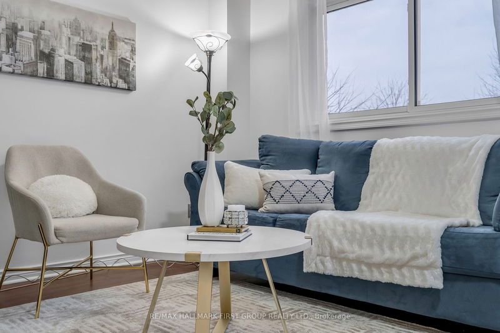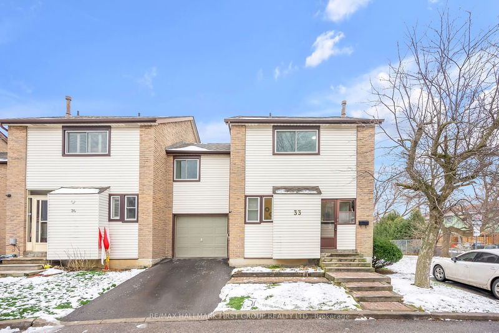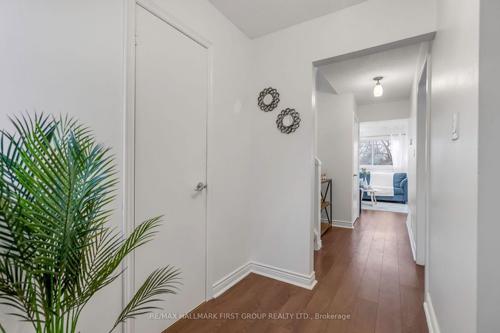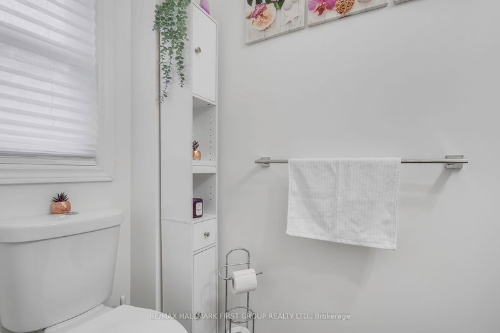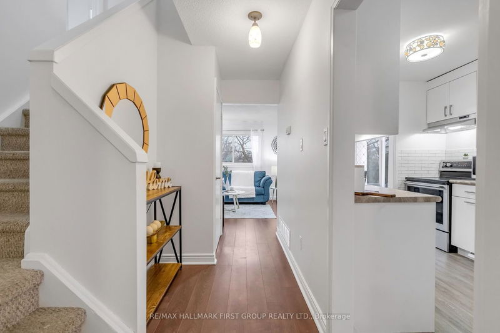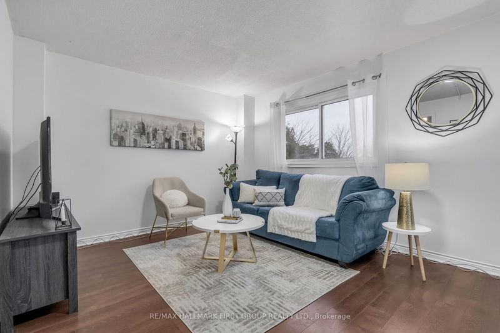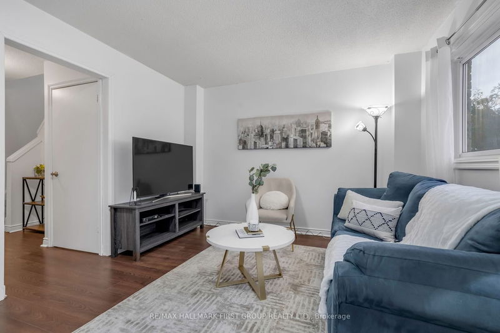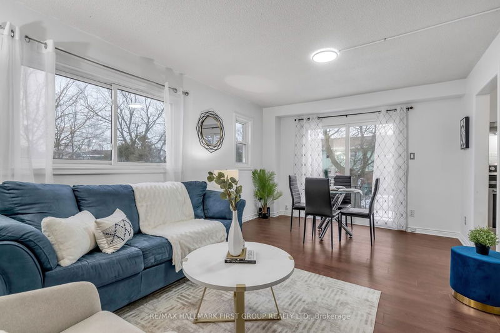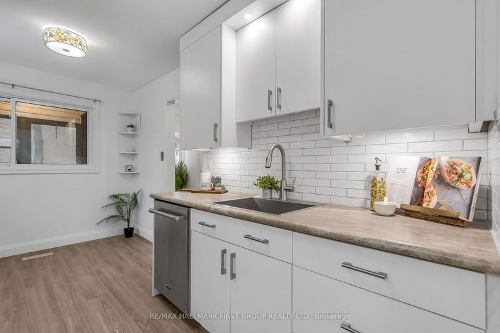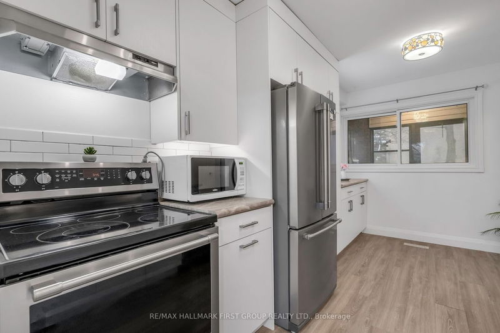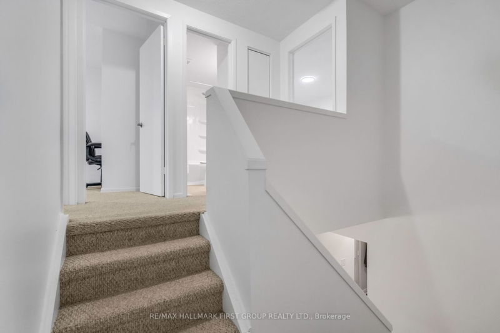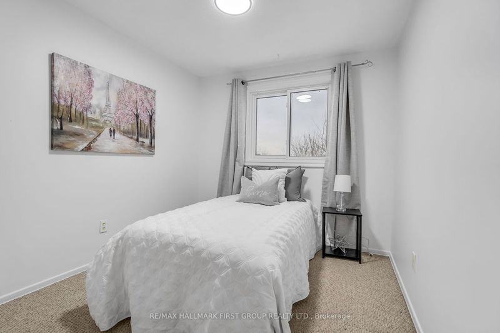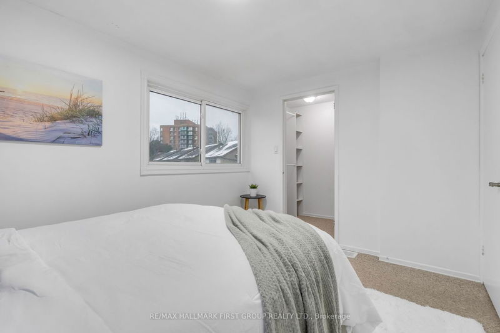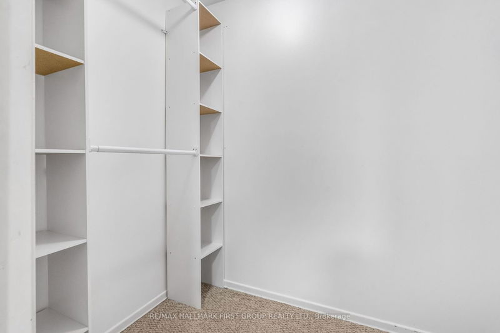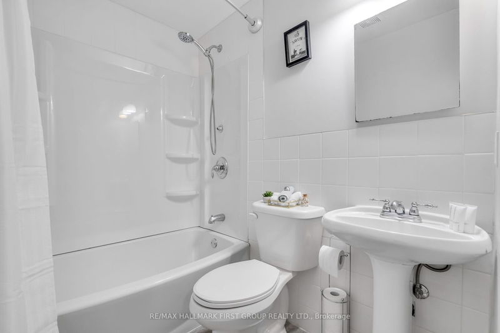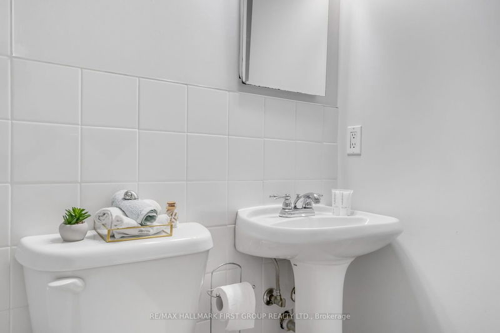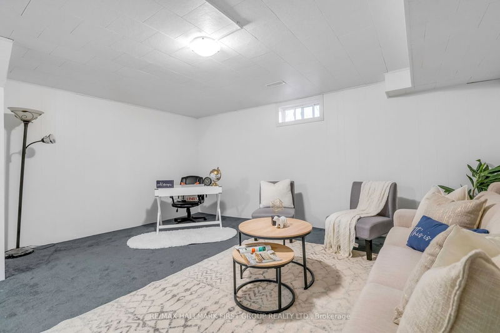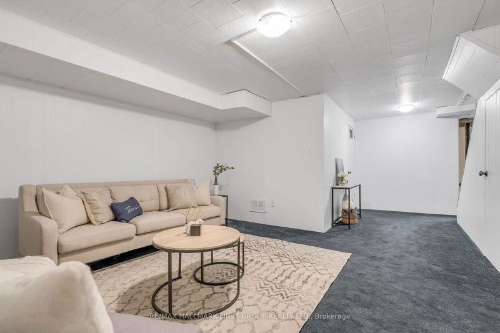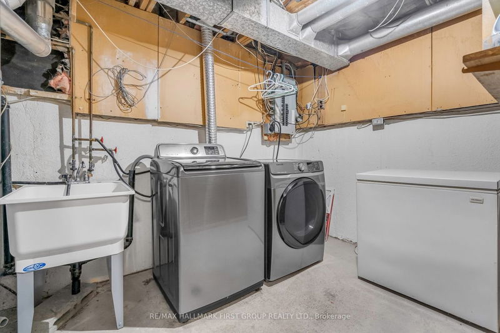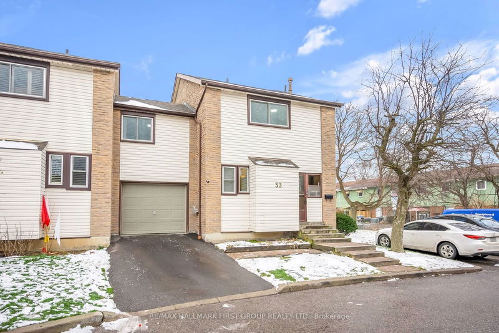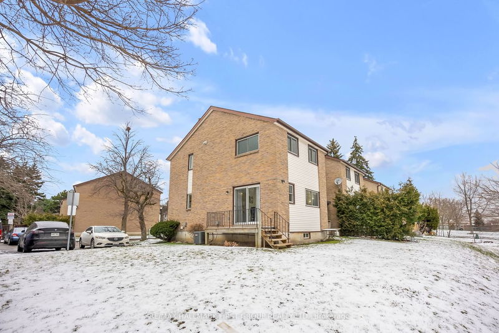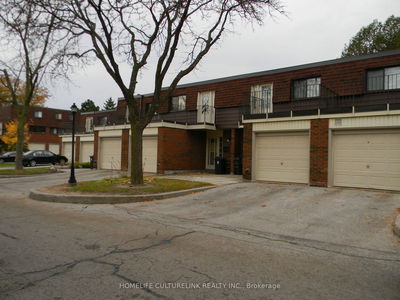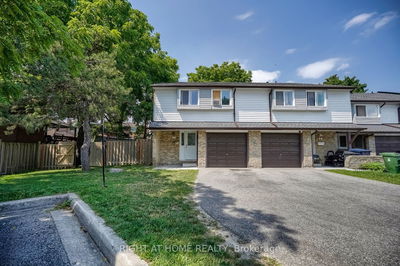Welcome To This Inviting 4 Bedroom, 2 Bathroom End Unit Condo Townhouse Nestled In A Vibrant Community Located On A Quiet Cul-De-Sac. The Heart Of The Home Lies In The Main Floor Where The Kitchen, Dining, And Living Areas Effortlessly Flow Together Filled With Tons Of Natural Light. You'll Also Be Able To Discover The Pleasure Of Cooking And Entertaining In A Recently Updated (2019) Kitchen That Seamlessly Blends Modern Sophistication With Everyday Functionality Including S/S Appliances. Experience The Ultimate Comfort In All 4 Bright And Spacious Bedrooms Adorned With Lush Carpeted Floors For That Extra Touch Of Coziness And Relaxation. The Allure Of This Townhouse Extends Further To The Finished Basement, Revealing A Versatile Rec Space That Opens Up Possibilities For A Home Office, Gym, Or Additional Living Space. This Bonus Area Adds A Layer Of Flexibility To Suit Your Lifestyle Needs. You'll Have Easy Access To Highway 401, Nearby Schools, TTC, Parks, And Multiple Amenities.
详情
- 上市时间: Wednesday, January 10, 2024
- 城市: Toronto
- 社区: Malvern
- 交叉路口: Neilson Rd/ Sheppard Ave
- 详细地址: 33-50 Silverbell Grve, Toronto, M1B 2L7, Ontario, Canada
- 客厅: Combined W/Dining, Window, Laminate
- 厨房: Backsplash, Stainless Steel Appl, Window
- 挂盘公司: Re/Max Hallmark First Group Realty Ltd. - Disclaimer: The information contained in this listing has not been verified by Re/Max Hallmark First Group Realty Ltd. and should be verified by the buyer.

