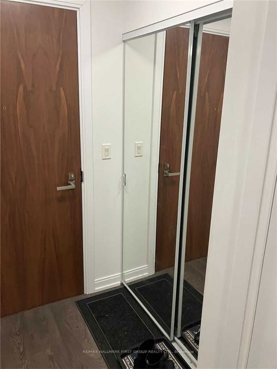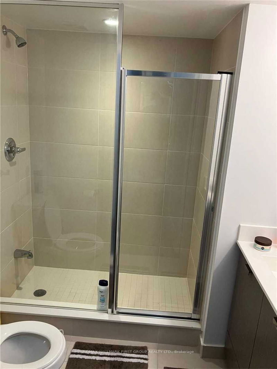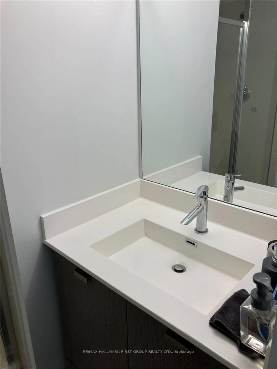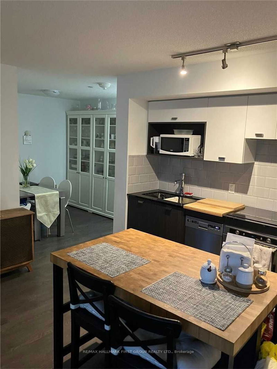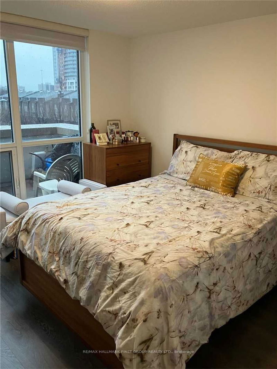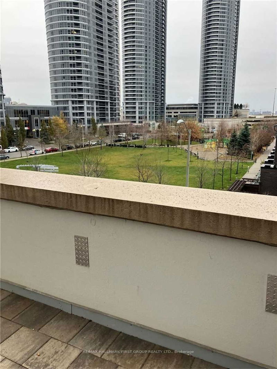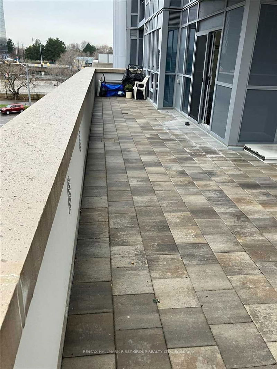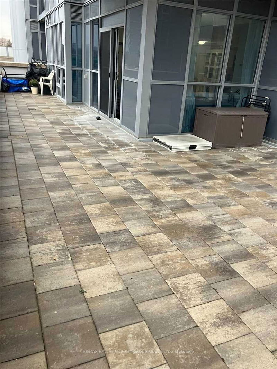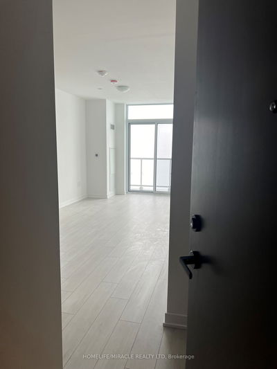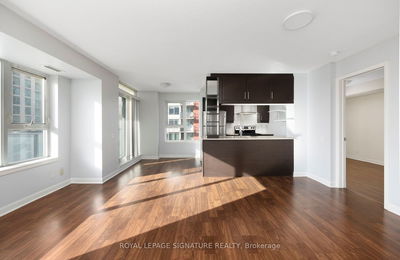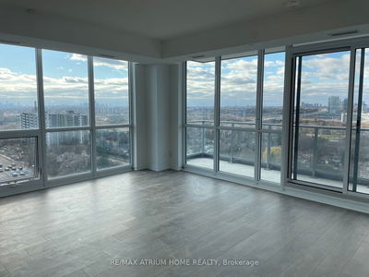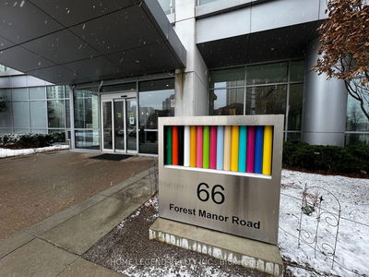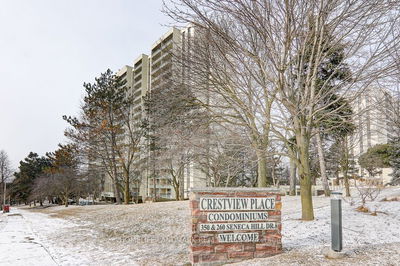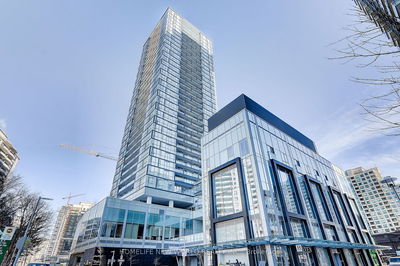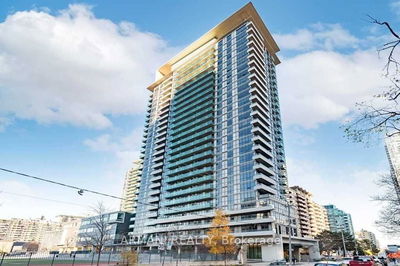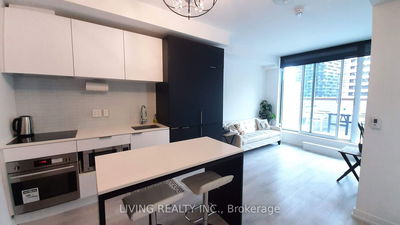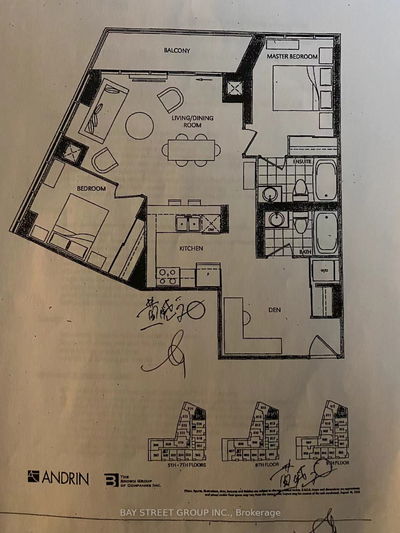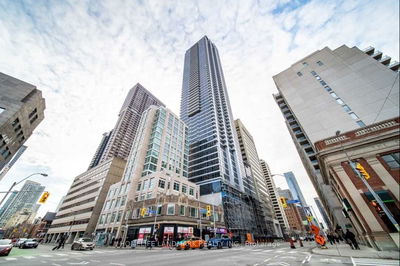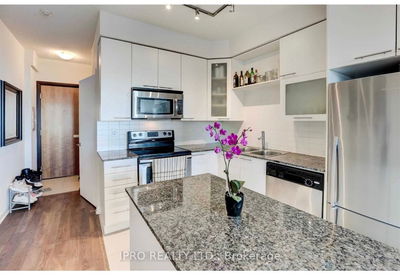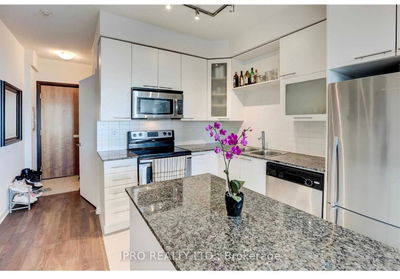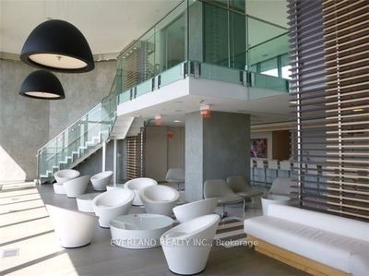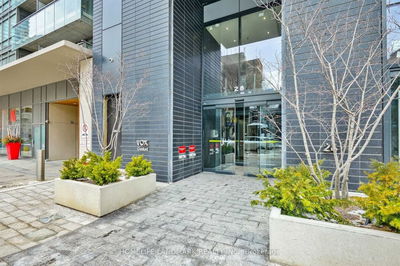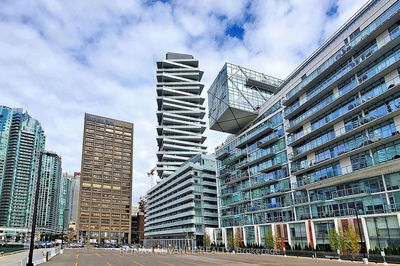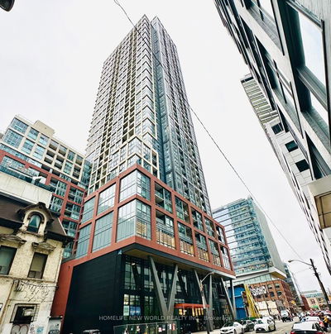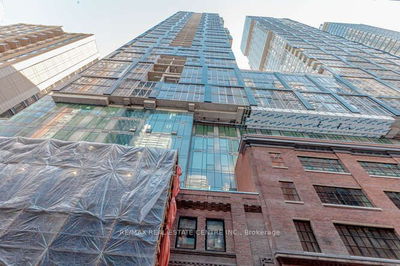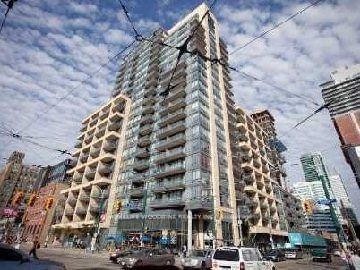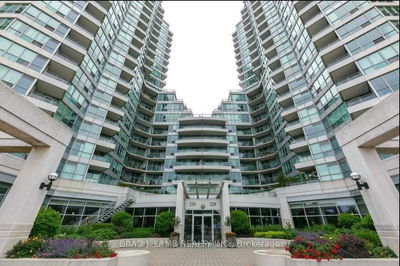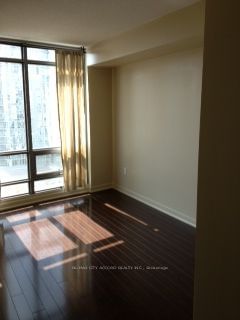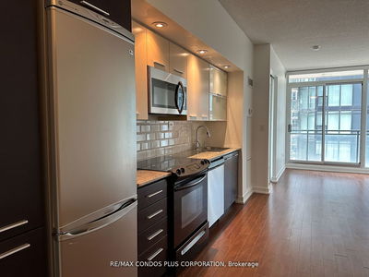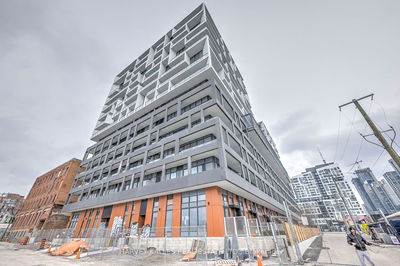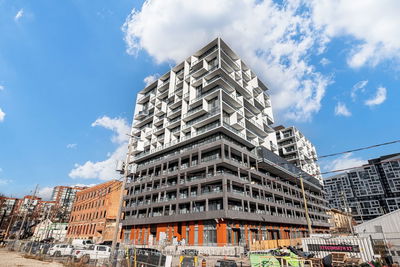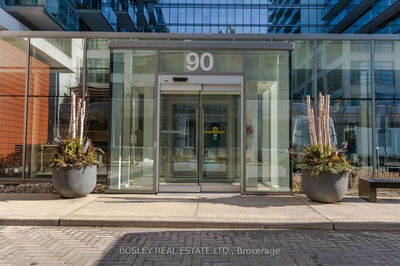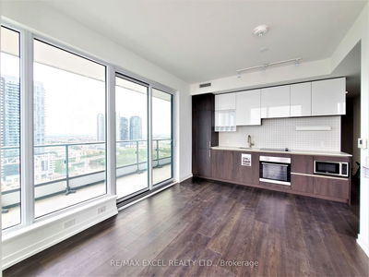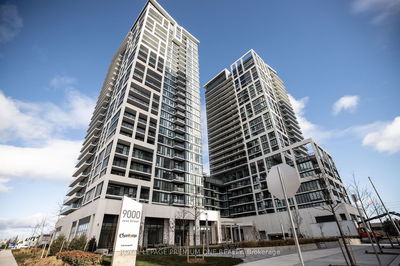Welcome Home! This Stunning 2 Bdrm, 2 Bthrm + A Den, Corner Unit W/ SE Facing Views Is Situated In A Prime Location Close To Hwy 401 & Kennedy. Built By Tridel, This Modern Condominium Includes A Bright & Spacious Open Concept Living, Dining & Den, Ensuite Washer/Dryer, Laminate Flooring Throughout, Quartz Counters, Backsplash, Built-In S/S Appliances. The Primary Bdrm Includes Floor To Ceiling Windows, B/I Closet Organizers & 4 Pc Bath. The Huge Wrap Around Terrace Is A Unique Feature To This Unit. The Additional Living Space Is Great For Hosting Or Gardening In The Summer Months. This Unit Is Equipped W/ 1 Underground Parking Space & 1 Locker. Tenant Is Responsible For All Utilities.
详情
- 上市时间: Wednesday, January 03, 2024
- 城市: Toronto
- 社区: Agincourt South-Malvern West
- 交叉路口: Kennedy Road & Hwy 401
- 详细地址: 316-275 Village Green Square, Toronto, M1S 0L8, Ontario, Canada
- 客厅: Laminate, W/O To Terrace, Sliding Doors
- 厨房: Laminate, Backsplash, Combined W/Dining
- 挂盘公司: Re/Max Hallmark First Group Realty Ltd. - Disclaimer: The information contained in this listing has not been verified by Re/Max Hallmark First Group Realty Ltd. and should be verified by the buyer.


