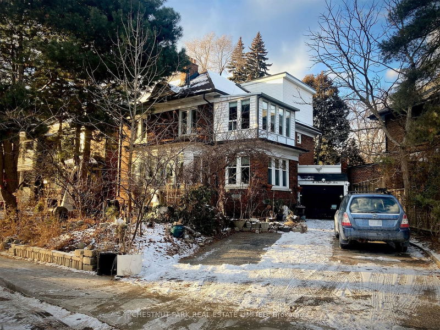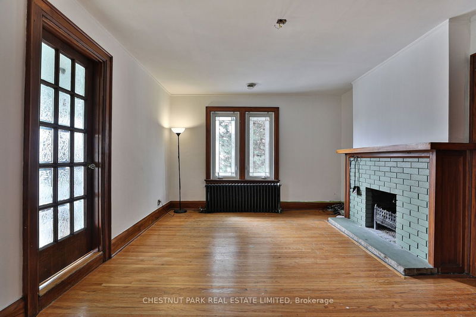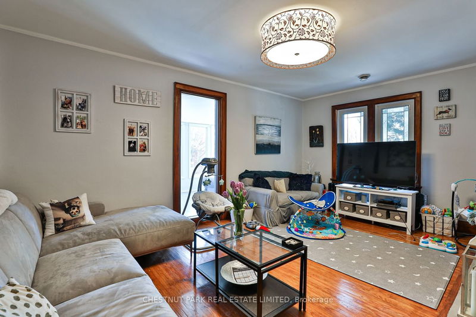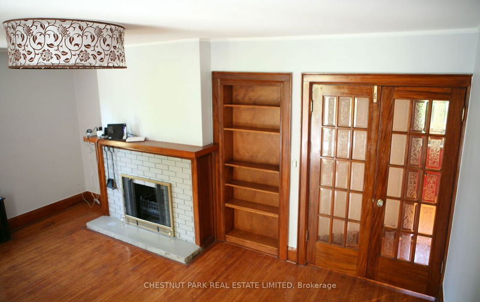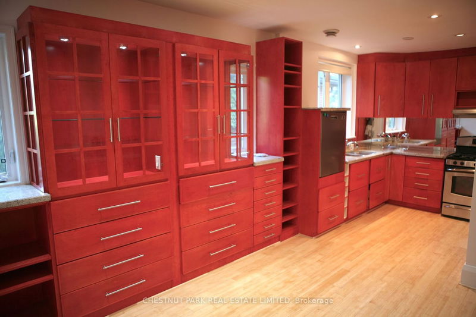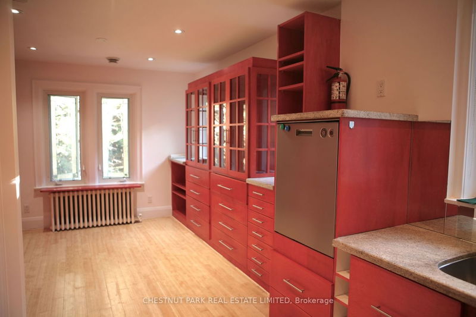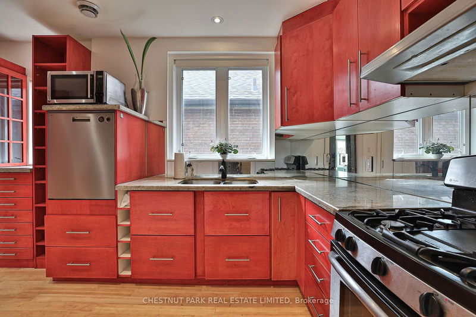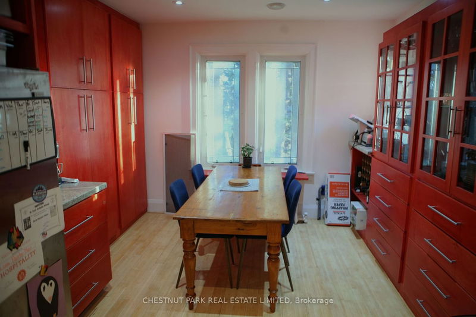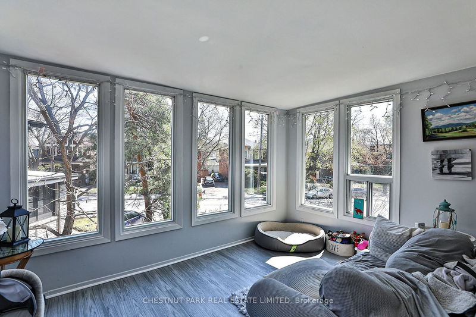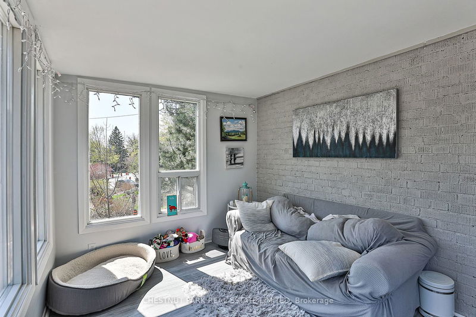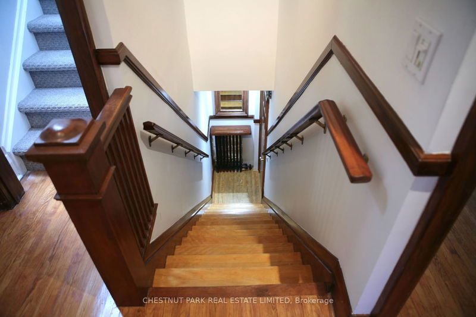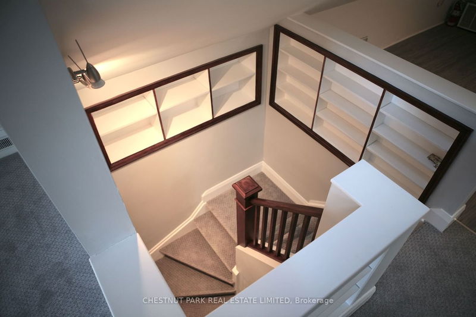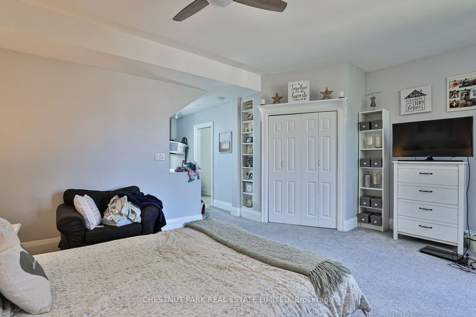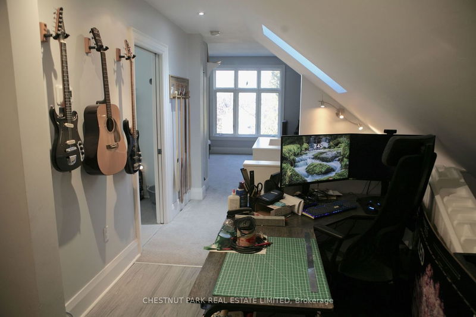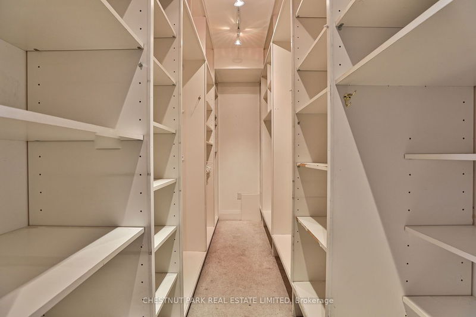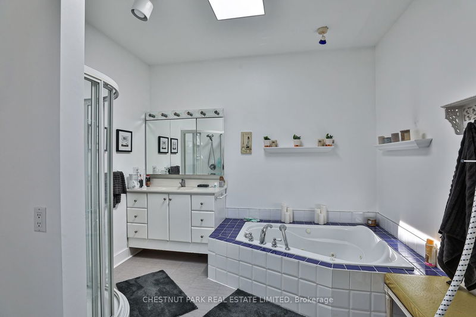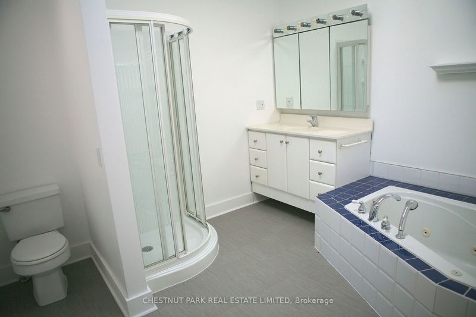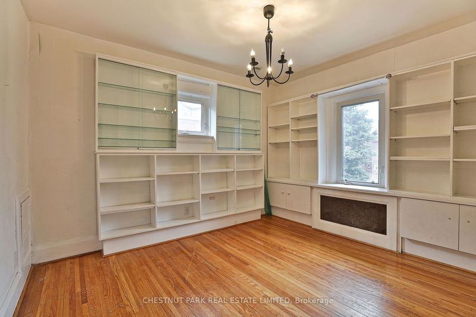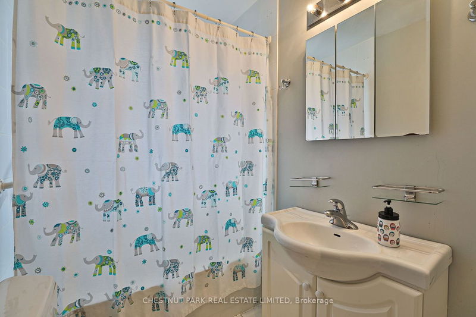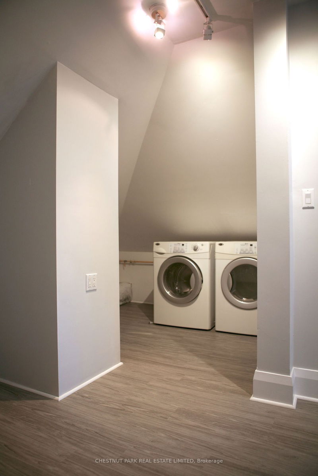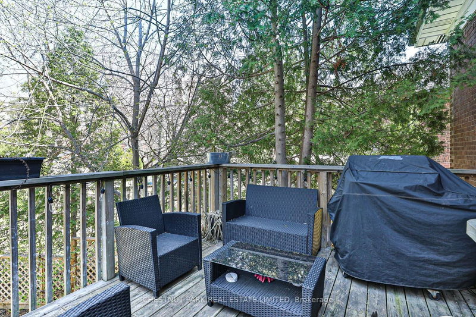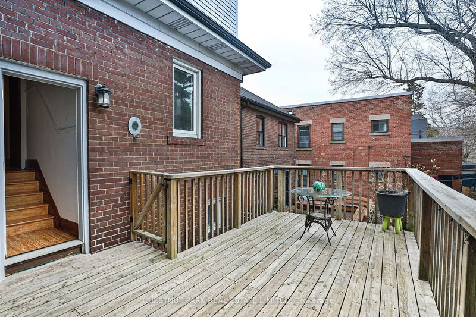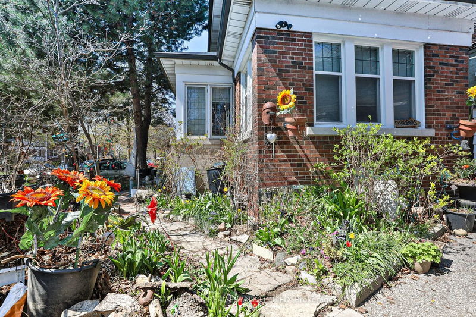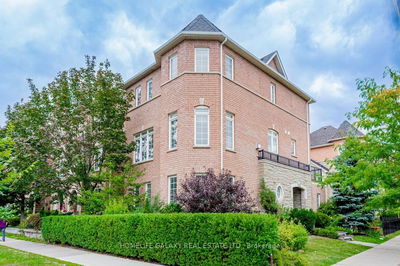Spacious, charming, bright and ideally located, this home is a gem. Hardwood floors, a wood burning fireplace and windows galore give this unit an undeniable appeal. Well-maintained & supremely functional, this home's highlights include: a large kitchen with stainless steel appliances and loads of storage; a private primary suite with ensuite, walk-in closet and sitting area; two other large bedrooms; a lovely deck situated in the tree-tops; and a character-rich living room with sunroom. With just over 2000 sq. ft., this is an exceptionally gracious home & special opportunity. Located in a quiet pocket but close to amazing amenities including the TTC, the Danforth's vibrant shops & cafes & in the Jackman PS and Riverdale Collegiate catchment this opportunity is a stand-out. All utilities incl. EXCEPT hydro. Permit Parking through City of TO.
详情
- 上市时间: Thursday, January 04, 2024
- 城市: Toronto
- 社区: Playter Estates-Danforth
- 交叉路口: Danforth & Broadview
- 详细地址: Upper-4 Thorncliffe Avenue, Toronto, M4K 1V5, Ontario, Canada
- 客厅: Fireplace, B/I Bookcase, Hardwood Floor
- 厨房: Combined W/Dining, Stainless Steel Appl, B/I Shelves
- 挂盘公司: Chestnut Park Real Estate Limited - Disclaimer: The information contained in this listing has not been verified by Chestnut Park Real Estate Limited and should be verified by the buyer.

