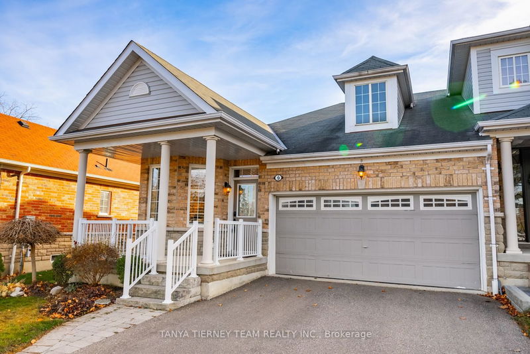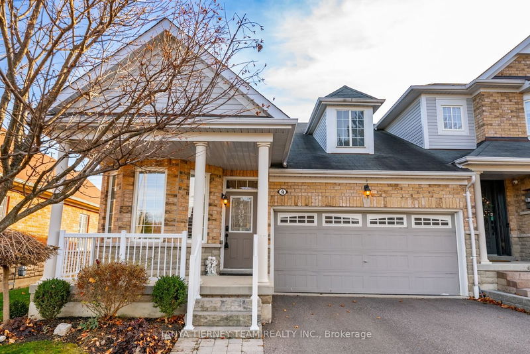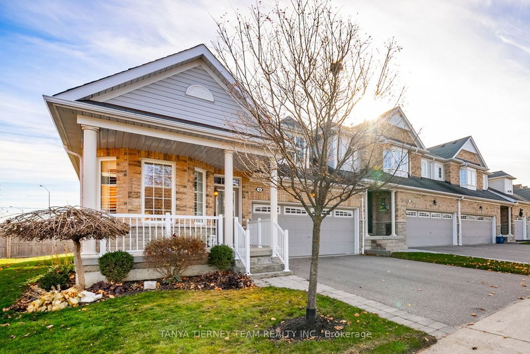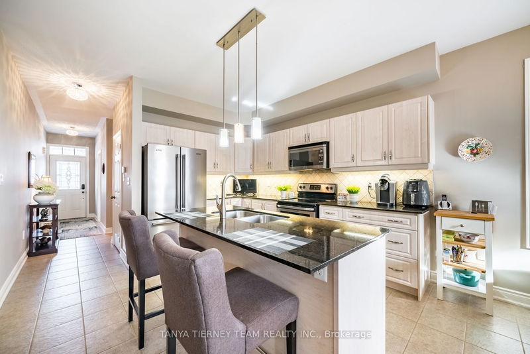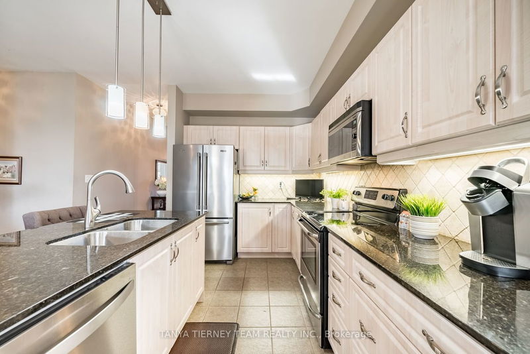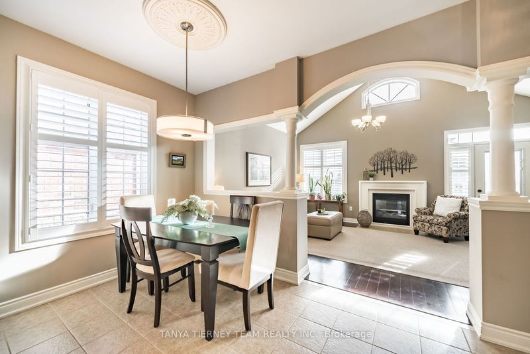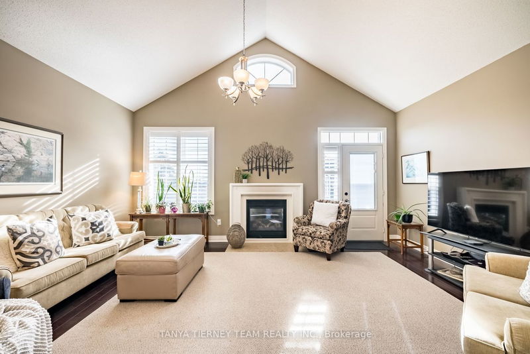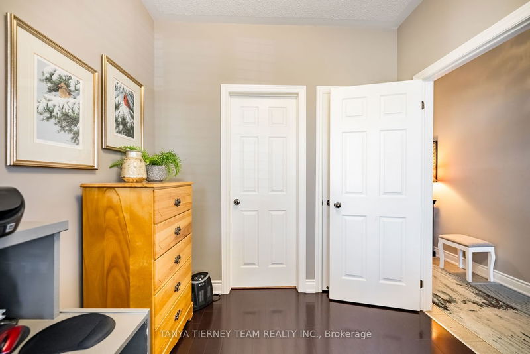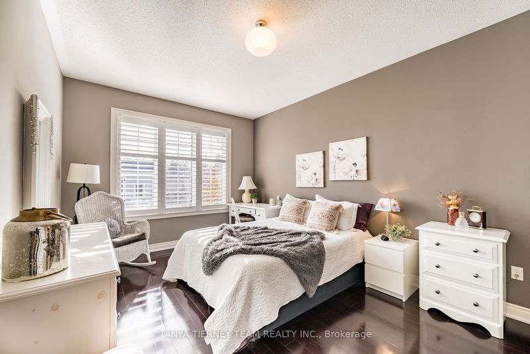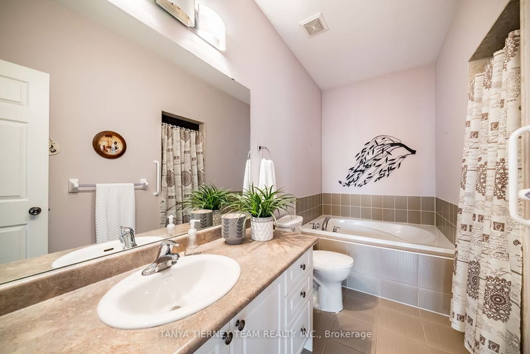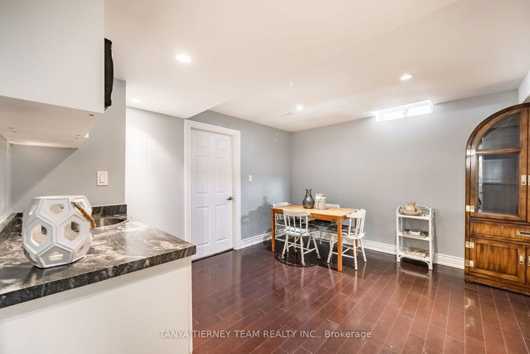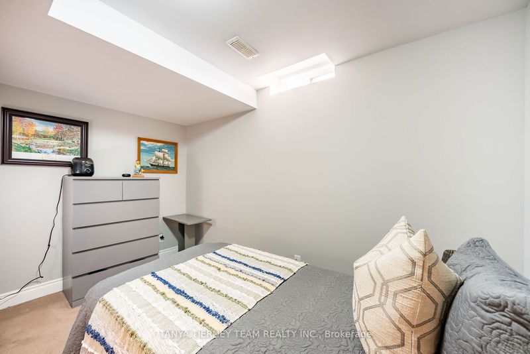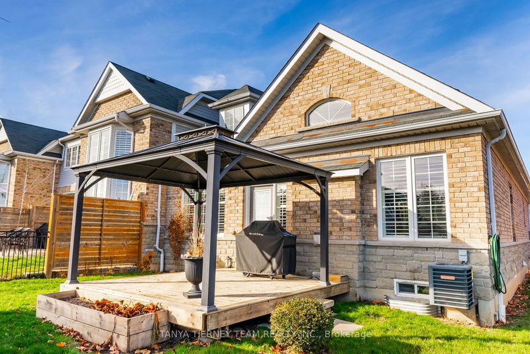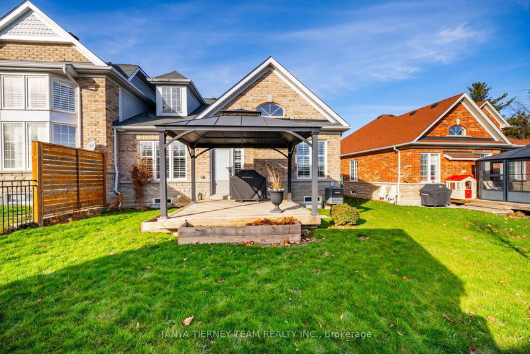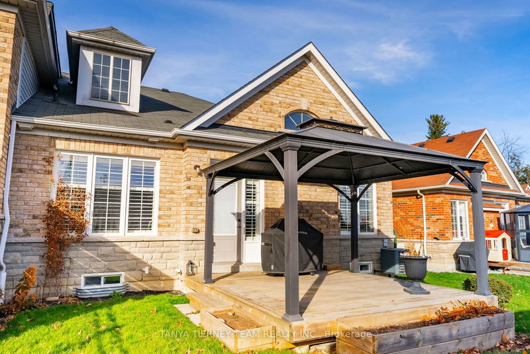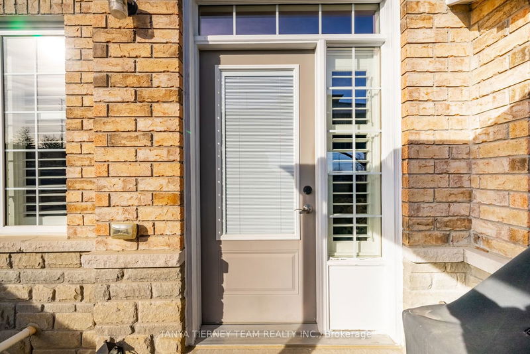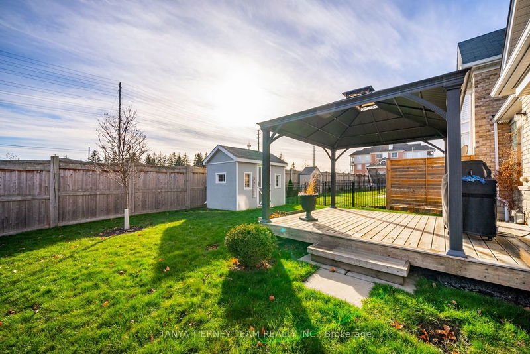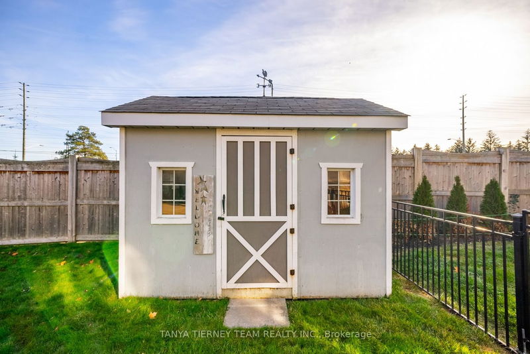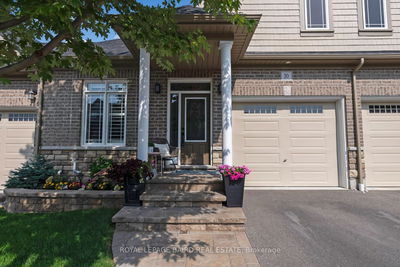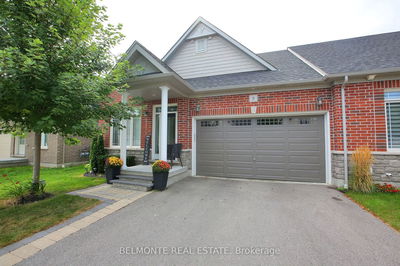Rarely offered bungalow town built by Kaitlin Homes! This immaculate 2+1 bedroom offers an impressive sun filled open concept main floor plan complete with extensive hardwood flooring, california shutters, pot lighting & more. Generous kitchen boasting granite counters, working centre island with breakfast bar, pendant lights, backsplash, stainless steel appliances, ceramic floors & spacious dining area. Cozy up to the gas fireplace in the family room with elegant arched entry, vaulted ceiling accented by a palladium window & garden door walk-out to the private backyard oasis with no neighbours behind. Primary retreat with spa like 4pc ensuite including soaker tub & separate shower. 2nd bedroom with 4pc semi ensuite. Convenient main floor laundry & garage access. Room to grow in the fully finished basement offering a great rec room with gas fireplace, wet bar, 3pc bath, 3rd bedroom & ample storage space! This home has it all & truly exemplifies pride of ownership throughout!
详情
- 上市时间: Friday, December 01, 2023
- 3D看房: View Virtual Tour for 9 Heber Down Crescent
- 城市: Whitby
- 社区: Brooklin
- 详细地址: 9 Heber Down Crescent, Whitby, L1M 0J7, Ontario, Canada
- 家庭房: Gas Fireplace, W/O To Deck, Vaulted Ceiling
- 厨房: Granite Counter, Centre Island, Breakfast Bar
- 挂盘公司: Tanya Tierney Team Realty Inc. - Disclaimer: The information contained in this listing has not been verified by Tanya Tierney Team Realty Inc. and should be verified by the buyer.

