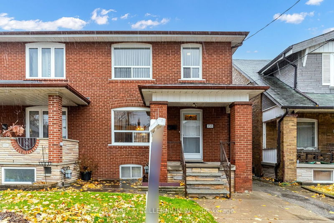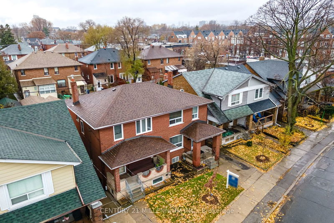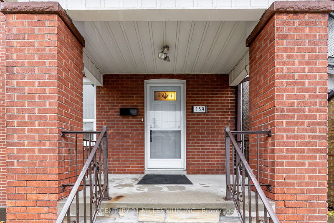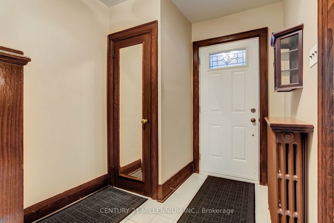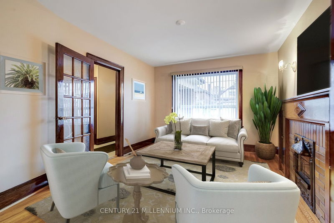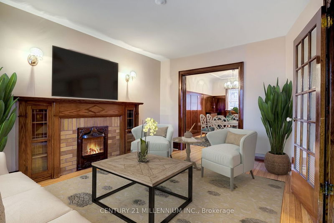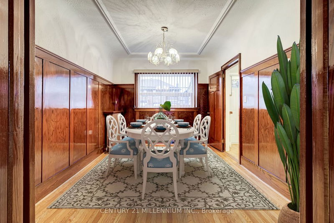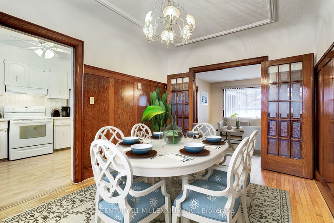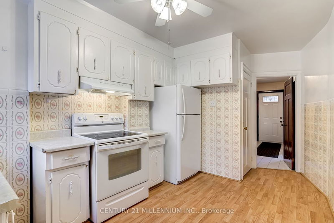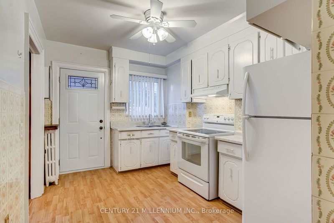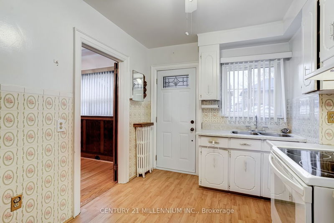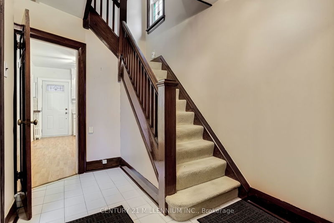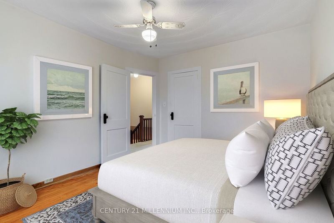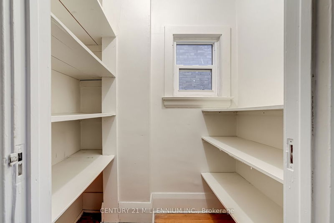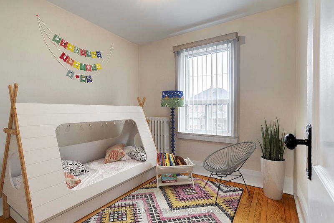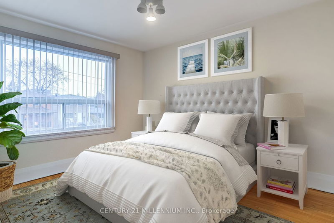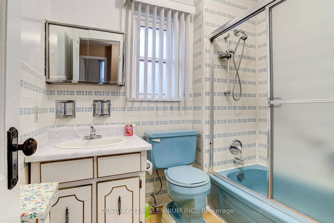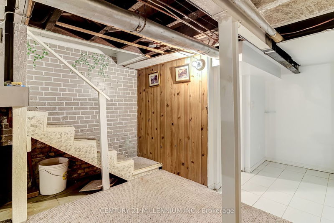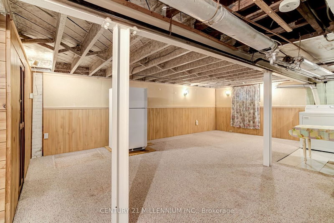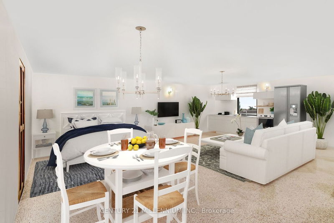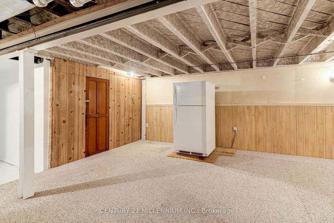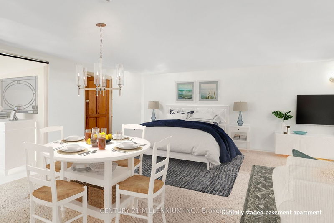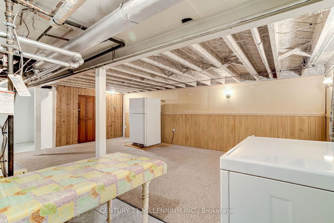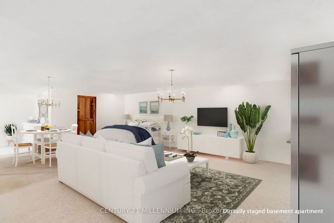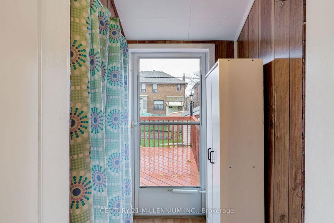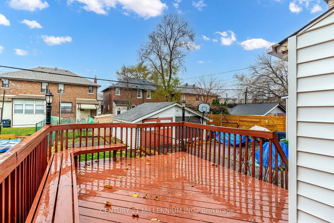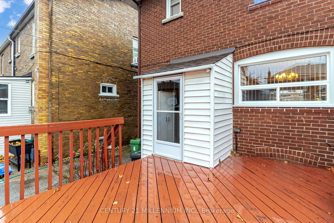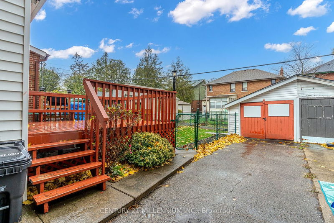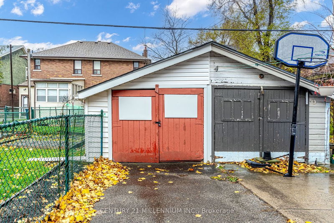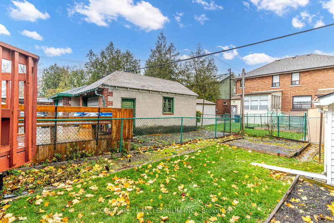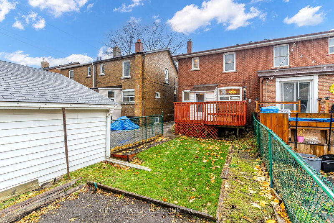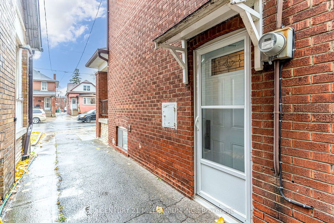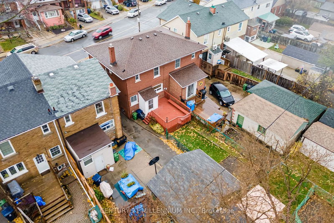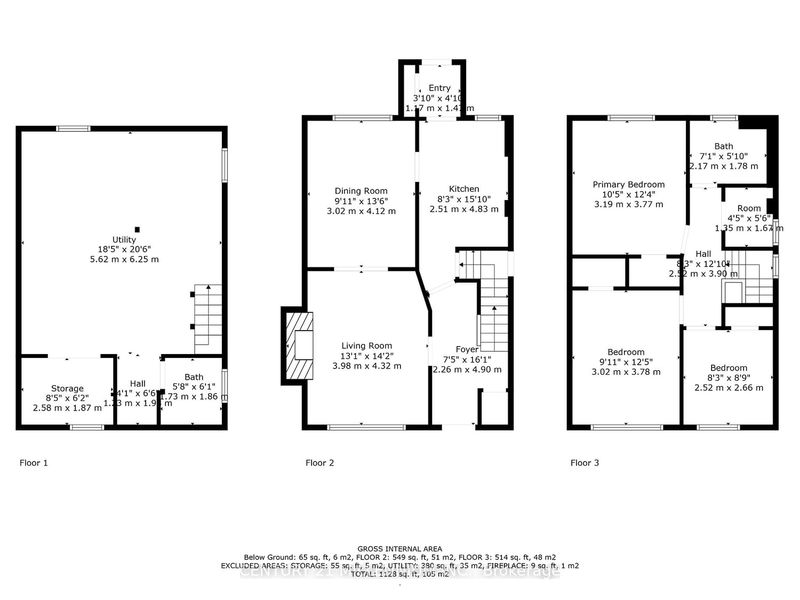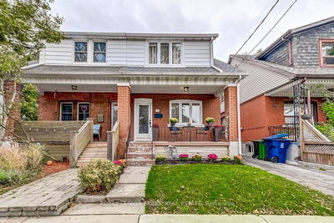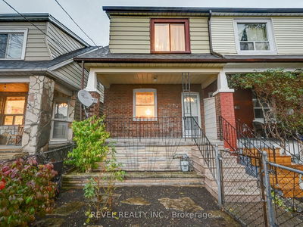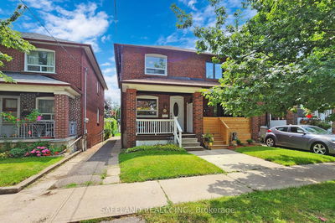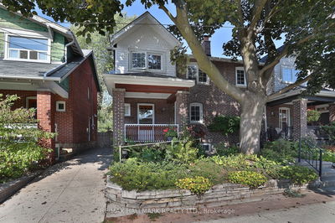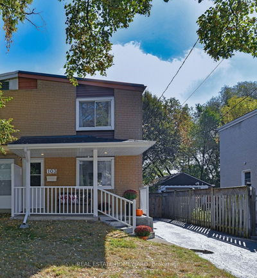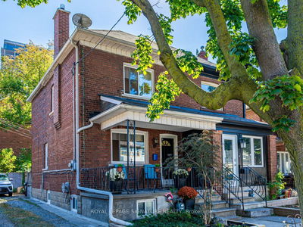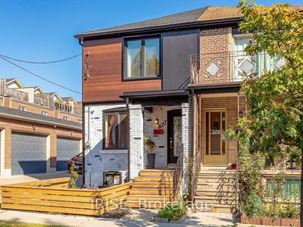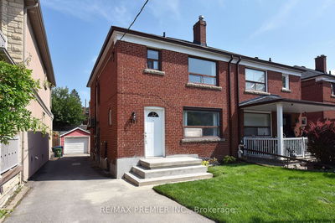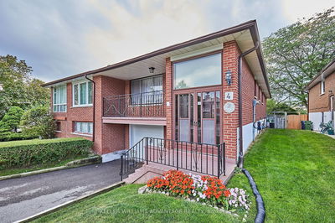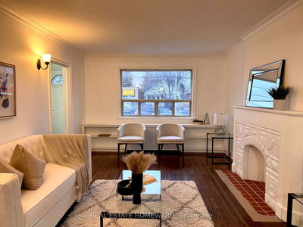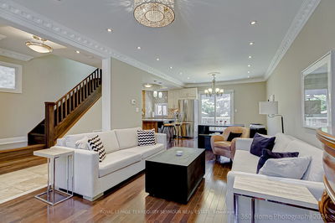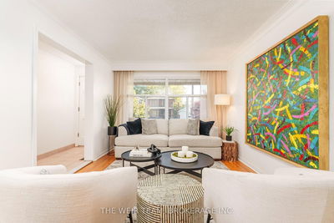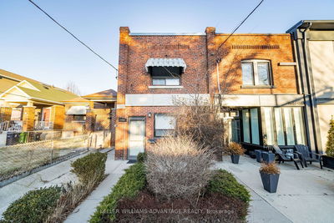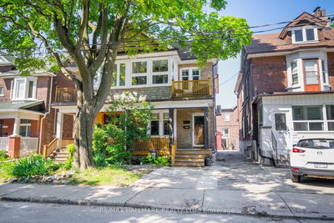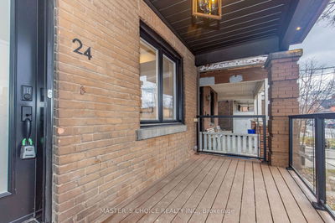Welcome to East Yorks desirable Danforth Village. Min to DVP, 401, 404, DT TO, schools, parks for the family, buffered by the Don Valley Ravine giving the Danforth a relaxing feelClassic red brick semi w/ 3 bed 2full bath, gleaming refinished oak Hw flrs & sep side entrance to potential bsmt apt for additional $$. Covered front porch Spacious foyer, LR showcasing solid wood trim/baseboards, fireplace w/ custom mantle & Lrg window. Dbl french drs to dining rm w/ timeless wood molding. Kitchen steps out to convenient mudroom then lrg deck & great size yard for kids to play & a single garage. The detailed wood craftsmanship continues w/ wood railing, pickets & window trim throughout the 2nd level. Oak Hw flrs in a 3 bdrms w/ classic solid wood closet drs & handles. XL bonus walk in linen closet w/ Dbl sided shelving & window, shared 4pc bathroom. Sep side entrance leads to partially finished rec rm bsmt w/ 3pc bath, storage rm. Easily converted to a bsmt aprt or additional rec room space.
详情
- 上市时间: Friday, November 24, 2023
- 3D看房: View Virtual Tour for 159 Mortimer Avenue
- 城市: Toronto
- 社区: Danforth Village-East York
- 详细地址: 159 Mortimer Avenue, Toronto, M4J 2C4, Ontario, Canada
- 客厅: Hardwood Floor, Fireplace, Window
- 厨房: Laminate, W/O To Deck
- 挂盘公司: Century 21 Millennium Inc. - Disclaimer: The information contained in this listing has not been verified by Century 21 Millennium Inc. and should be verified by the buyer.

