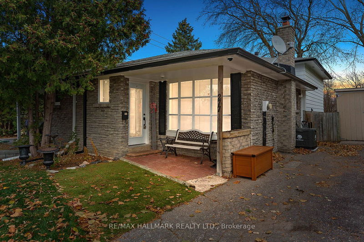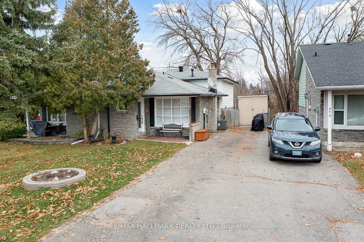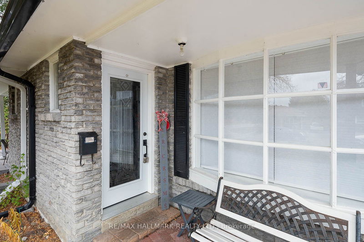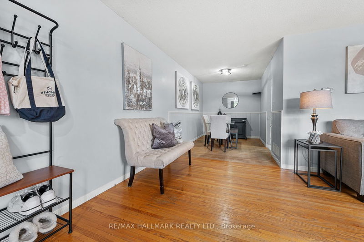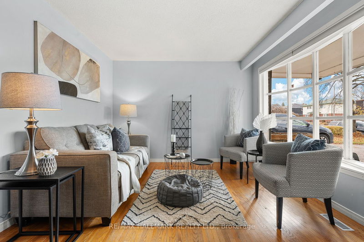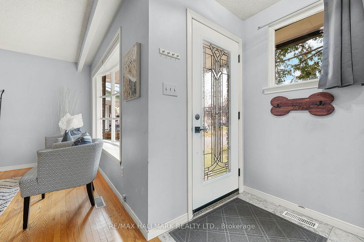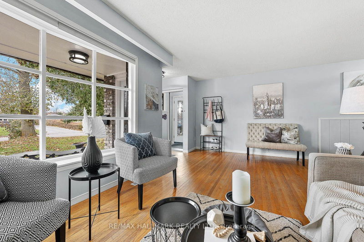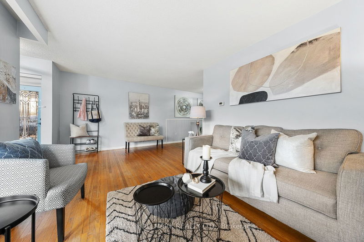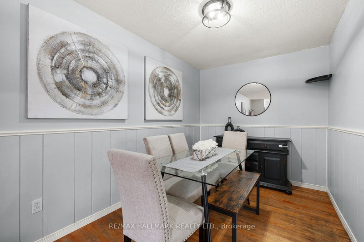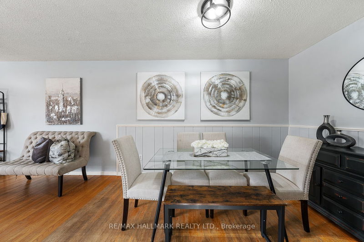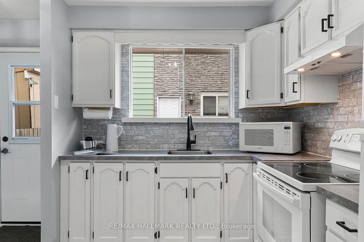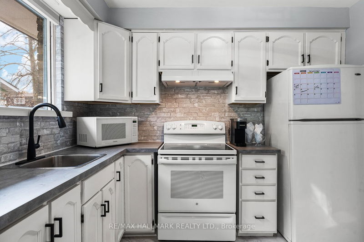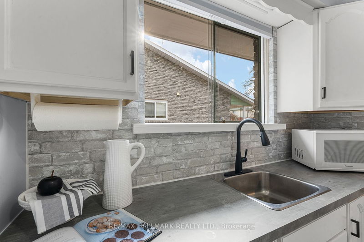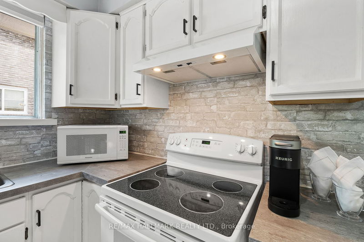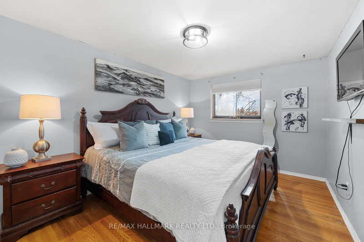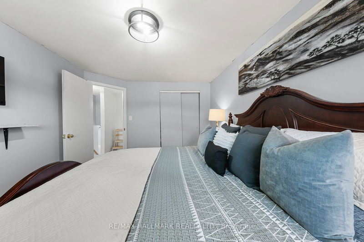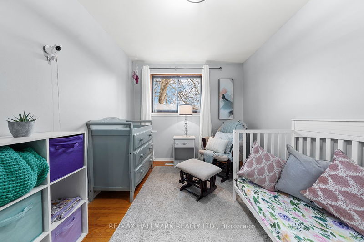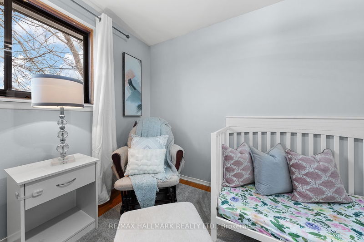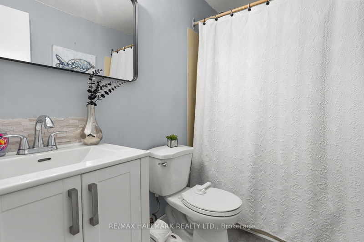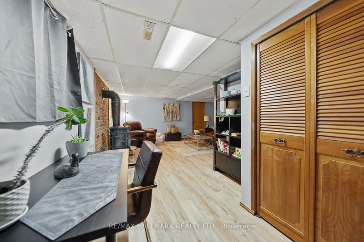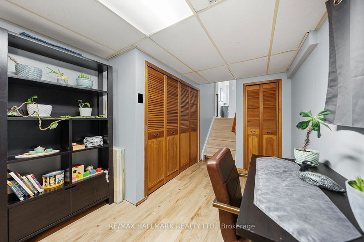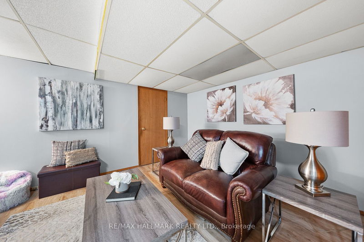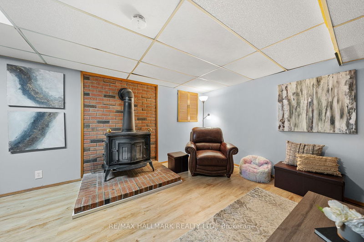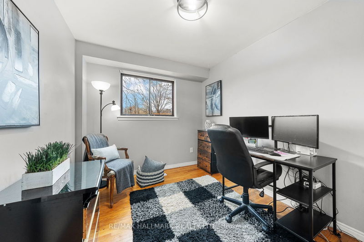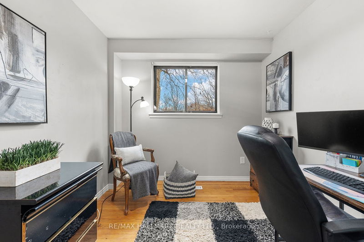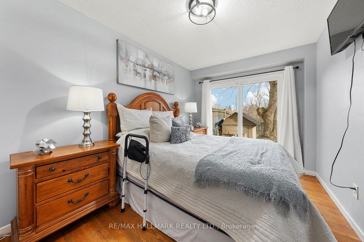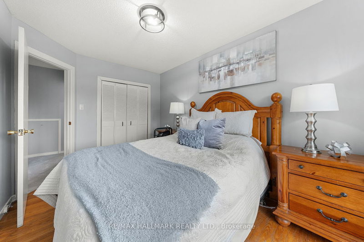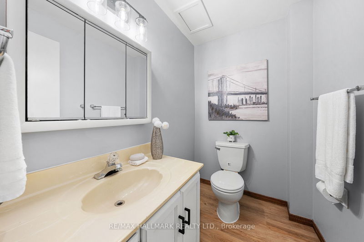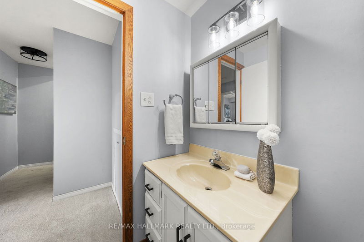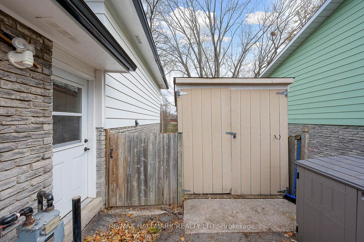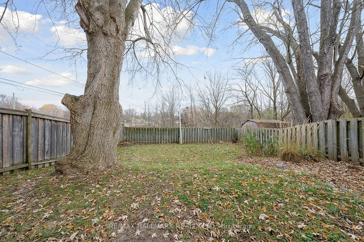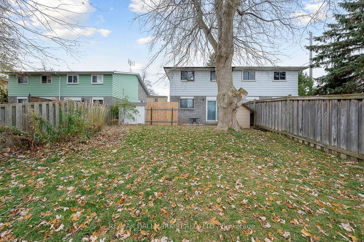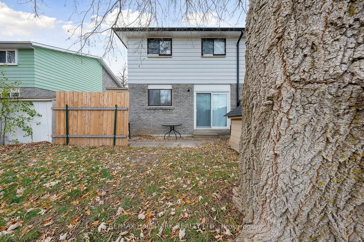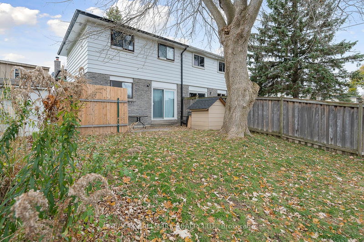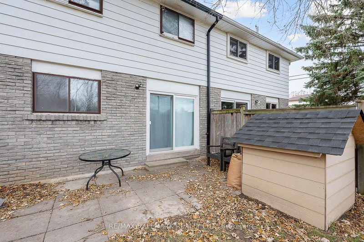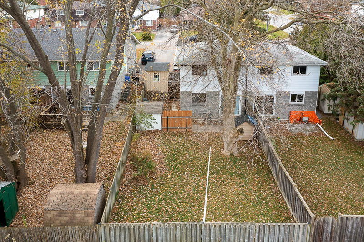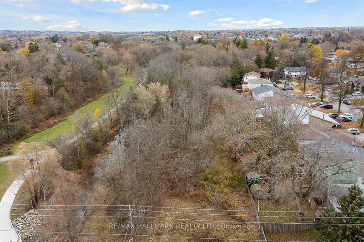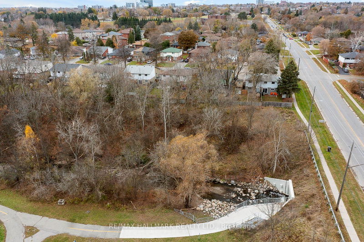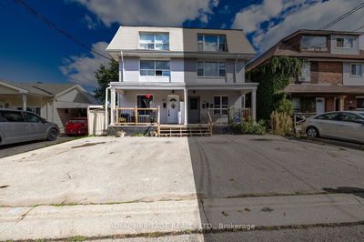Welcome to 277 Coventry Crt, Oshawa. This semi-detached 4 level backsplit offers 4 good-sized bedrooms, 2 baths, and multiple living areas - lots of space for entire family! Bright and airy with plenty of natural sunlight to flood in, this space features a large bay window overlooking the front yard, original hardwood floors, fresh paint and new lighting throughout. The kitchen has been updated with fresh, white cabinetry, black fixtures, new countertops, vinyl floor tiles and lighting. Both bathrooms have new vanities and toilets, and all staircases with new, plush carpeting. The basement features a sizable rec room with woodstove (unfunctional) and utility room - perfect for entertainment or transform this space into a crafts rm/shop! This home provides an abundance of storage space! Come home and relax or play with the kids or pets in your private, fully-fenced backyard that includes a beautiful mature tree and plenty of space to run. This home is a must-see!
详情
- 上市时间: Friday, November 17, 2023
- 3D看房: View Virtual Tour for 277 Coventry Court
- 城市: Oshawa
- 社区: Eastdale
- 详细地址: 277 Coventry Court, Oshawa, L1G 6H4, Ontario, Canada
- 客厅: Bow Window, Hardwood Floor, O/Looks Frontyard
- 厨房: South View, Pantry, Side Door
- 挂盘公司: Re/Max Hallmark Realty Ltd. - Disclaimer: The information contained in this listing has not been verified by Re/Max Hallmark Realty Ltd. and should be verified by the buyer.

