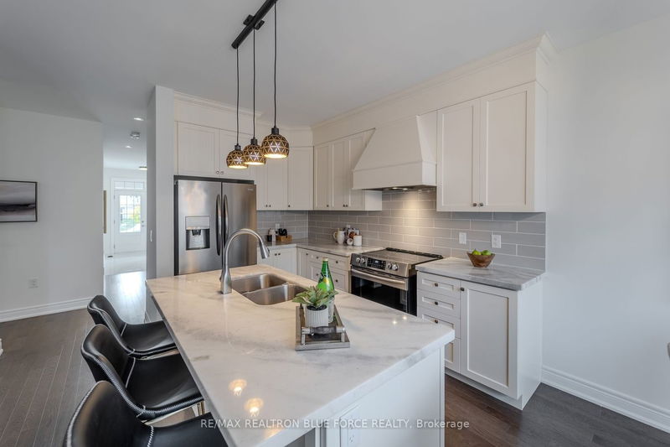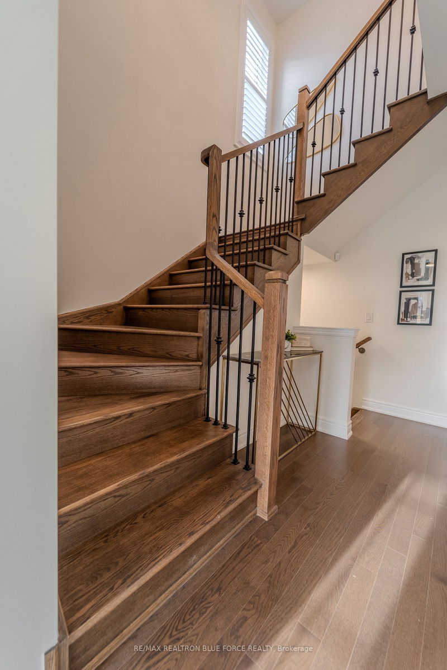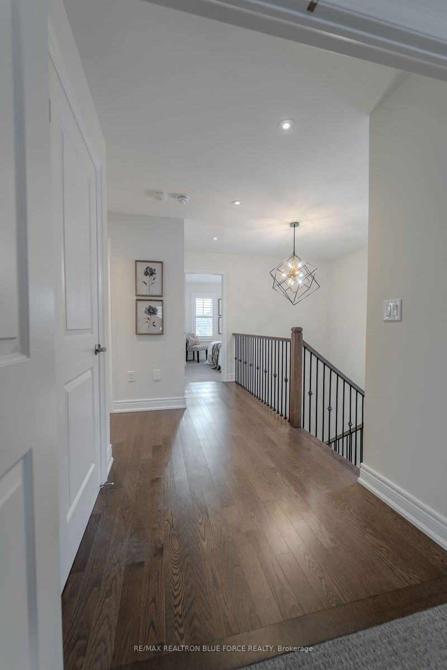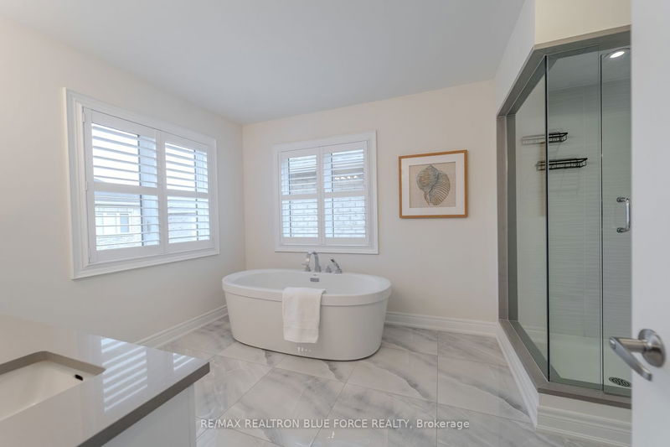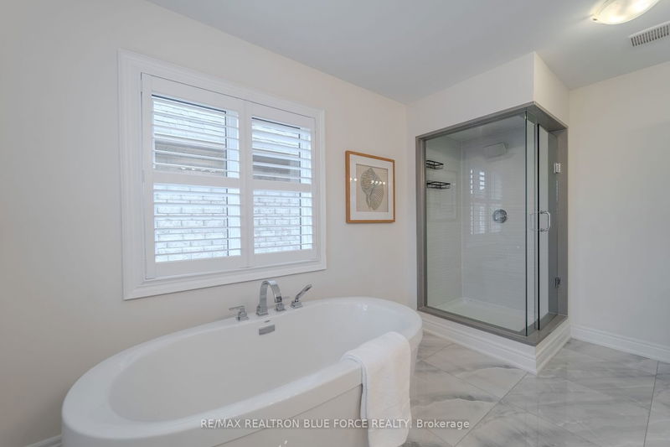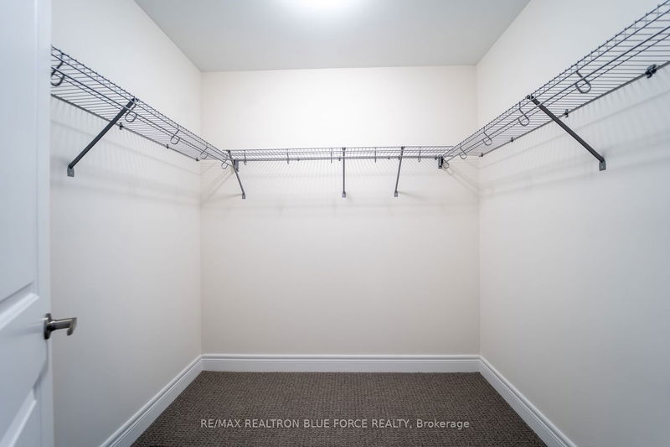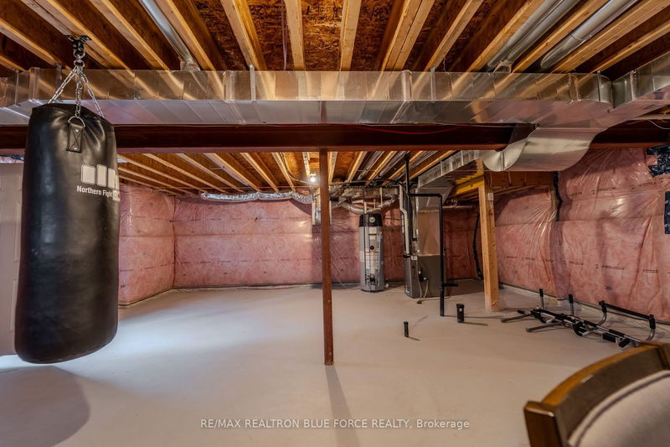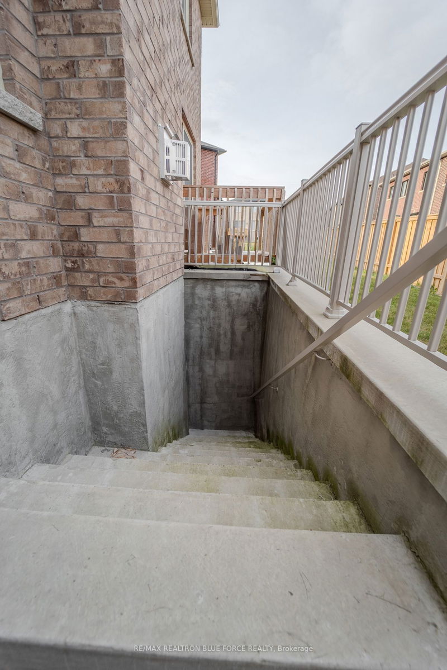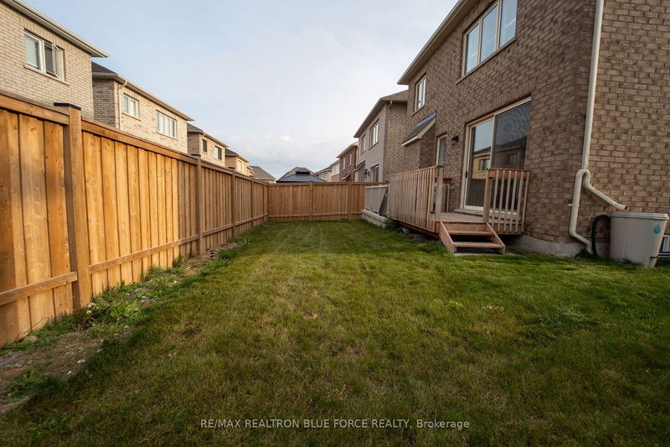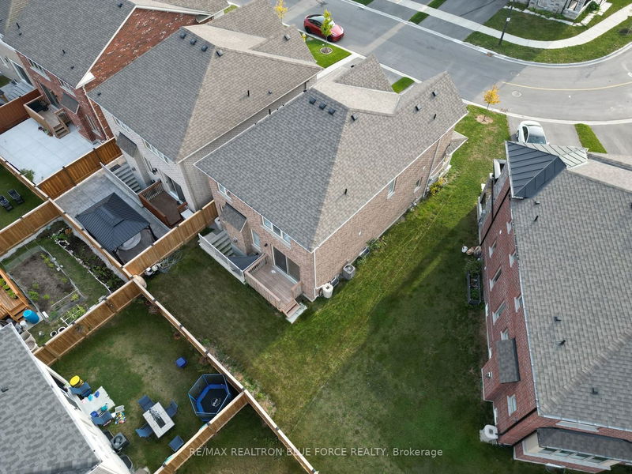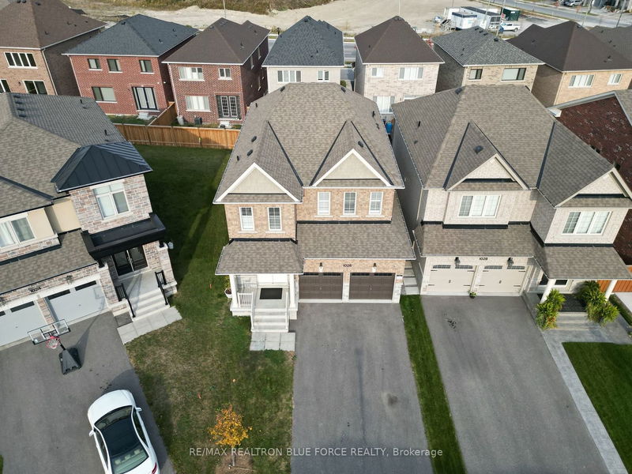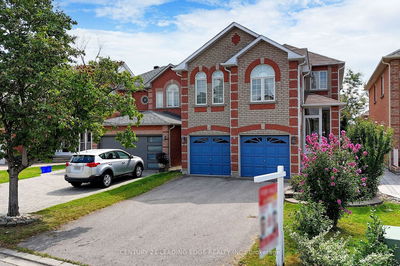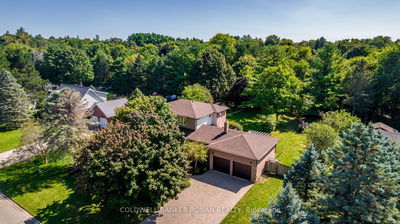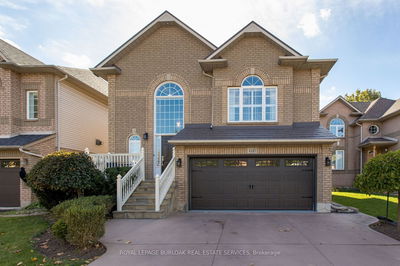Explore This Exceptional Family Residence Nestled In The Heart Of New Seaton, Pickering. Meticulously Designed By Aspen Ridge, This Home Boasts Enchanting Finishes Throughout. Inside, You'll Find A 9-Foot Ceiling On The Main Floor, A Generously Sized Double-Car Garage, A Modern Open-Concept Kitchen, And A Delightful Breakfast Area. The Primary Bedroom Is A True Sanctuary, Featuring A Lavish Ensuite With An Inviting Soaker Tub For Moments Of Pure Relaxation. Together, These Elements Create The Ideal Setting For Hosting Memorable Gatherings With Your Beloved Guests.
详情
- 上市时间: Monday, November 06, 2023
- 3D看房: View Virtual Tour for 1026 Tigerlily Trail
- 城市: Pickering
- 社区: Rural Pickering
- 详细地址: 1026 Tigerlily Trail, Pickering, L1X 2G6, Ontario, Canada
- 客厅: Crown Moulding, Pot Lights, Fireplace
- 厨房: Granite Counter, Stainless Steel Appl, Breakfast Bar
- 挂盘公司: Re/Max Realtron Blue Force Realty - Disclaimer: The information contained in this listing has not been verified by Re/Max Realtron Blue Force Realty and should be verified by the buyer.






