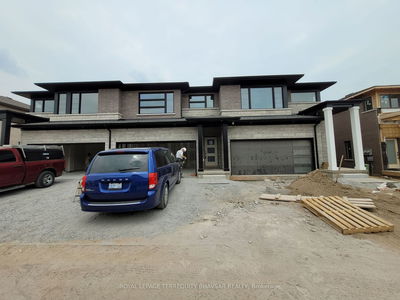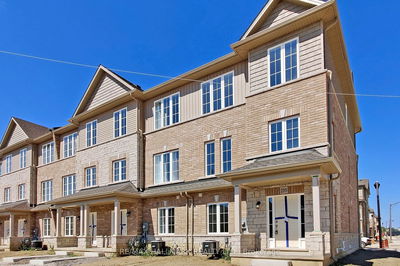Brand New Townhouse by Paradise Developments. Open Concept Main Floor Featuring kitchen with quartz Counter Top Plus island, Spacious Living Room With Fireplace And Hardwood Flooring. Upstairs Primary Bedroom With 4pc Ensuite With Double Closets, Plus 3 Spacious Bedrooms Sharing 4pc bath. Close To Schools, Shopping Centre, Restaurants, Costco, Easy Access to Hwy 401/407. Public Transit Access.
详情
- 上市时间: Sunday, November 05, 2023
- 城市: Oshawa
- 社区: Kedron
- 交叉路口: Harmony Rd/ Conlin Road E
- 详细地址: 1242 Rexton Drive, Oshawa, L1L 0T3, Ontario, Canada
- 客厅: Hardwood Floor, Open Concept, Fireplace
- 厨房: Centre Island, Open Concept
- 挂盘公司: Re/Max Royal Properties Realty - Disclaimer: The information contained in this listing has not been verified by Re/Max Royal Properties Realty and should be verified by the buyer.





































