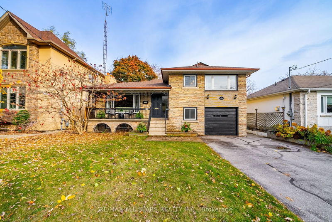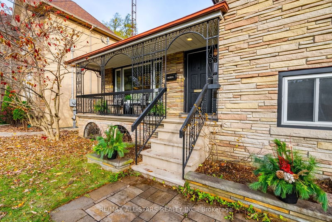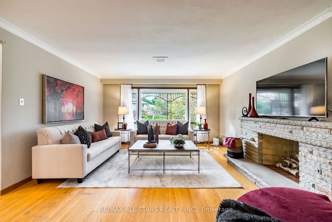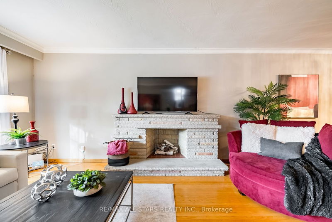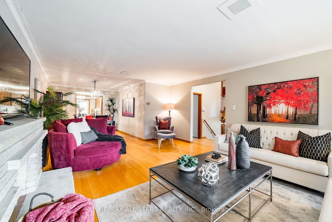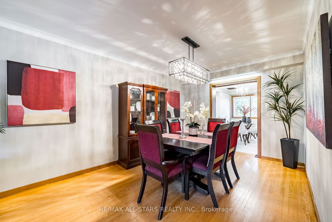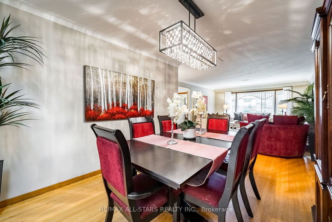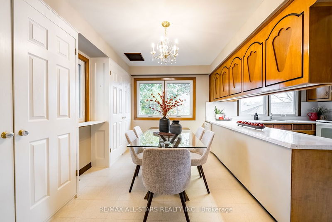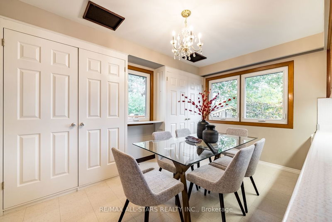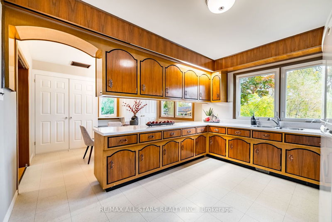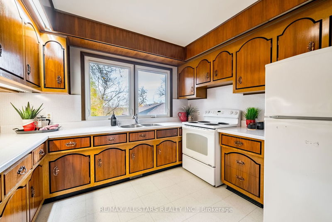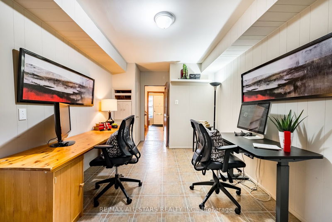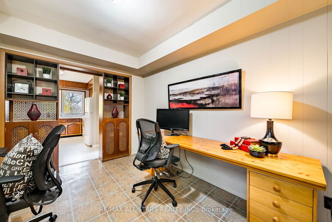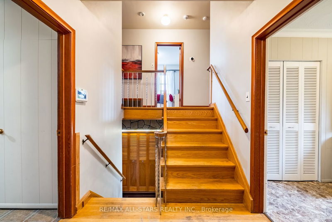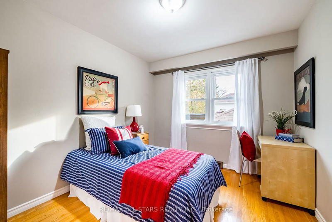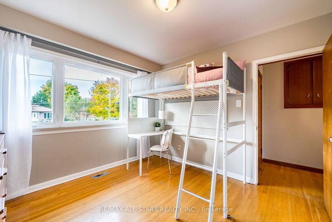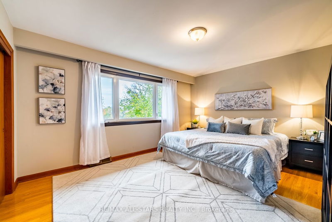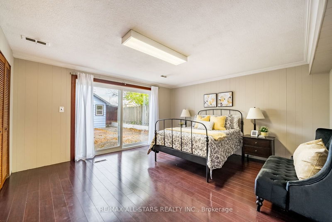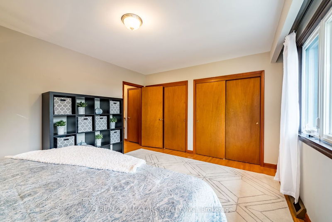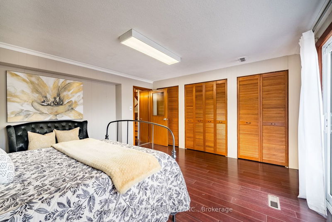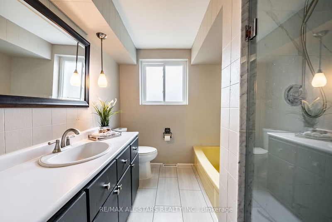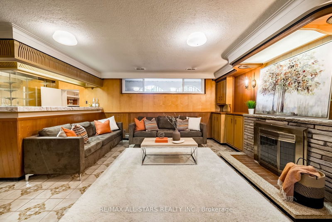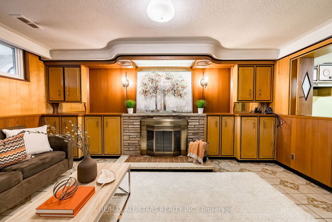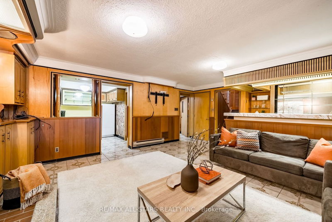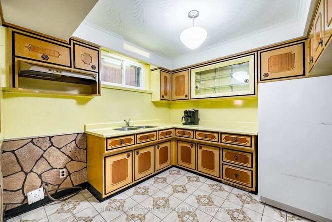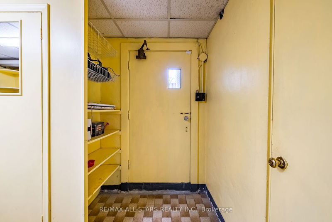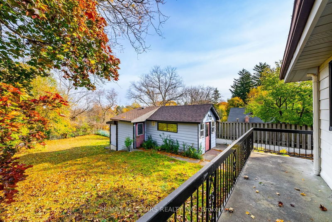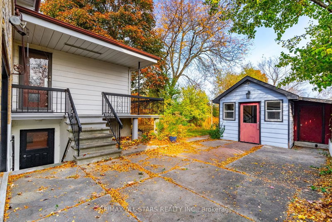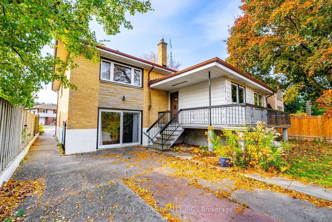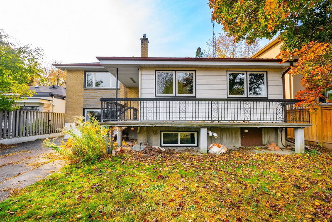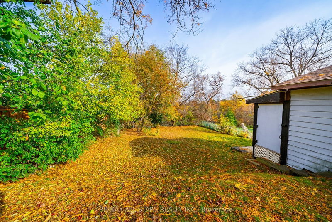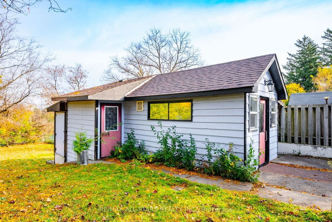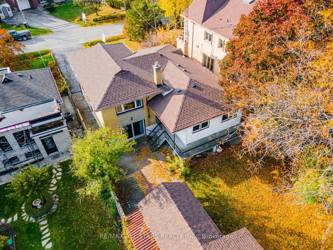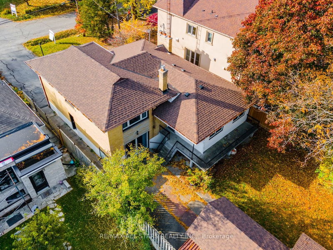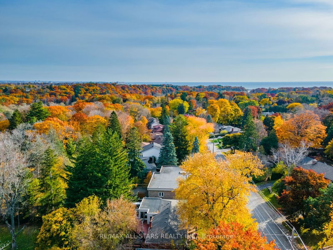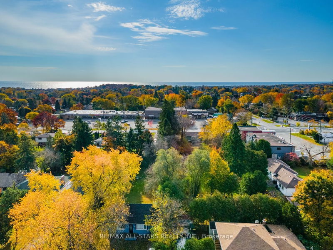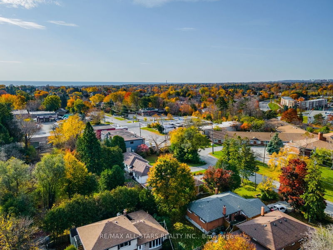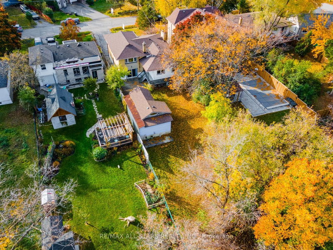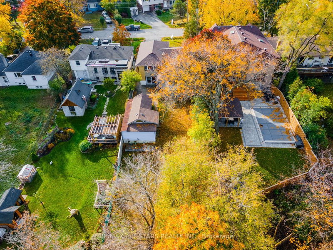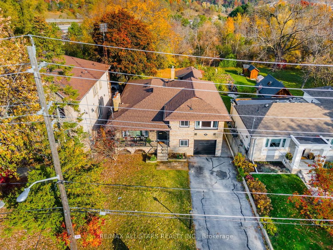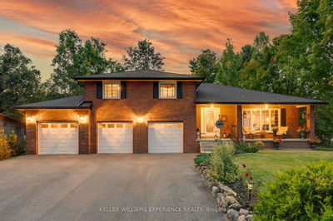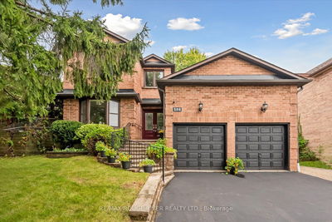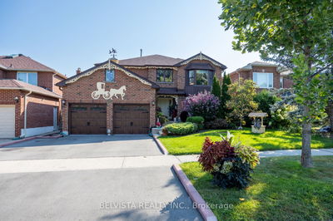Opportunity knocks w this custom built "builder's own" home, nestled on a deep ravine lot backing to conservation areas & Rouge River! Country living in the city in this almost 2200 sf (+ 1000 sf fin bmst) 4 bedrm/2 bath side split, featuring a bonus 480 sf backyard studio/workshop w hydro. Mid-Century style w so much space - hardwood throughout, 2 fireplaces, huge open concept living & dining rms, main floor den/office for work-from-home/kids study space. Eat in kitchen w 2 pantries, breakfast area big enough for a crowd & walk out to balcony overlooking the ravine. 3 spacious bedrooms on upper level + main level family room/4th bedroom w custom closets & walk out to yard. Separate entrance to bsmt w rec room w fireplace & wet bar,2nd kitchen, large furnace rm, laundry rm, wine cellar & more. Updated windows & sliding door. Shingles replaced '22. Single car garage & parking for 3 cars. Gorgeous ravine views in every season & total privacy/room to play in your cottage-like backyard!
详情
- 上市时间: Friday, November 03, 2023
- 3D看房: View Virtual Tour for 579 Rouge Hills Drive
- 城市: Toronto
- 社区: Rouge E10
- 交叉路口: Port Union/Island Road
- 详细地址: 579 Rouge Hills Drive, Toronto, M1C 2Z9, Ontario, Canada
- 客厅: Hardwood Floor, Fireplace, Picture Window
- 厨房: Family Size Kitchen, O/Looks Ravine, W/O To Balcony
- 厨房: Ceramic Floor, Double Sink
- 挂盘公司: Re/Max All-Stars Realty Inc. - Disclaimer: The information contained in this listing has not been verified by Re/Max All-Stars Realty Inc. and should be verified by the buyer.

