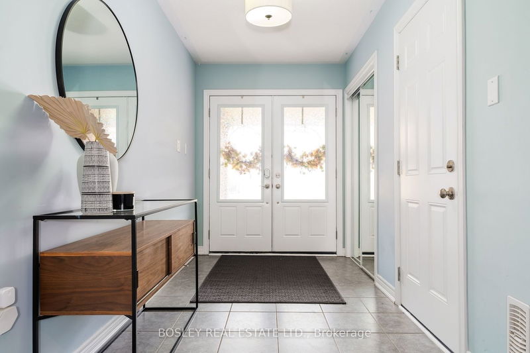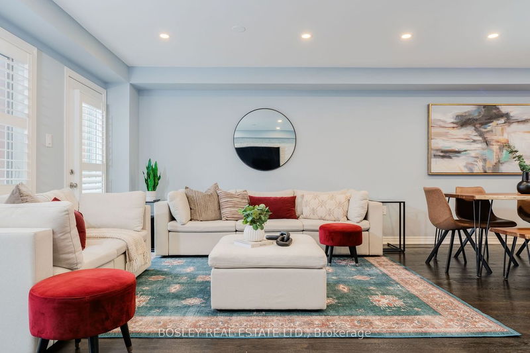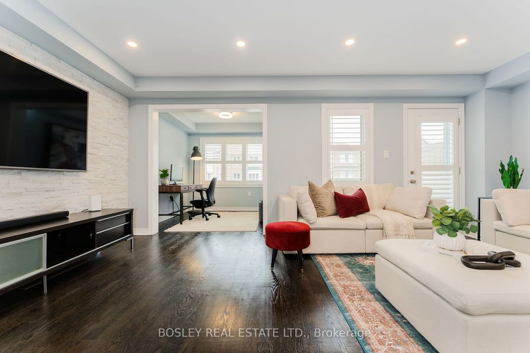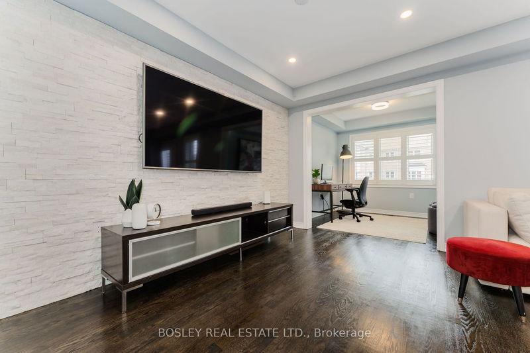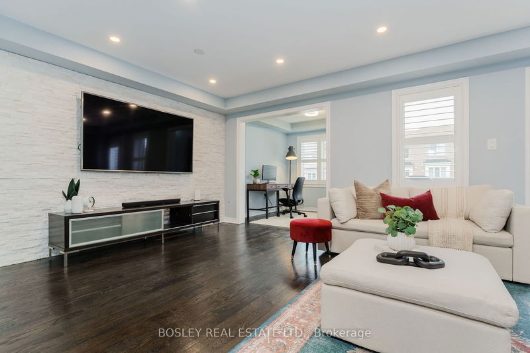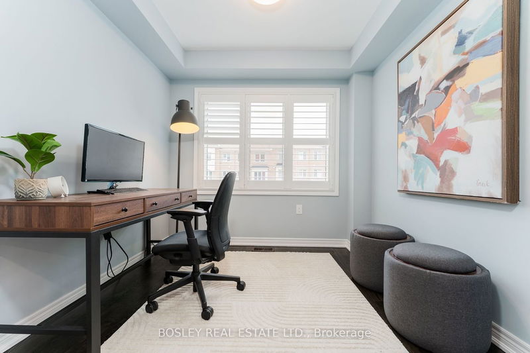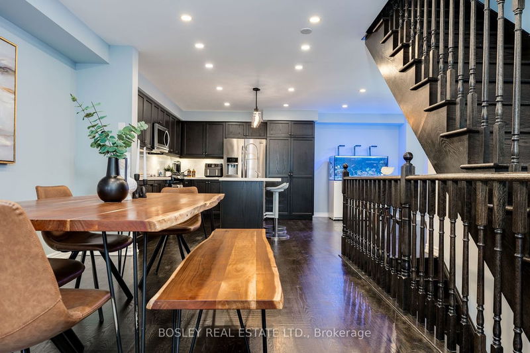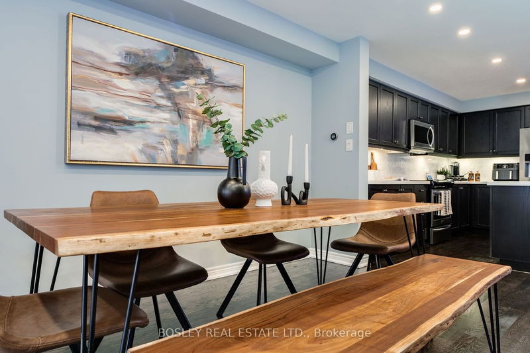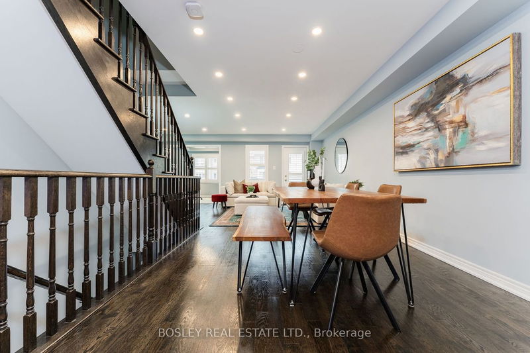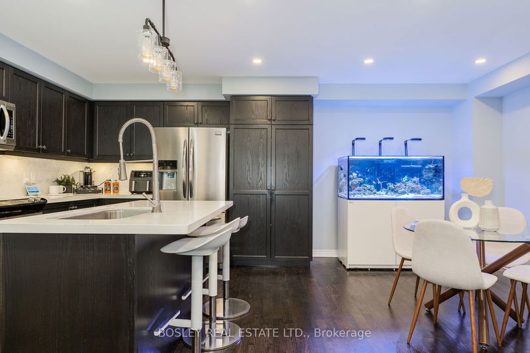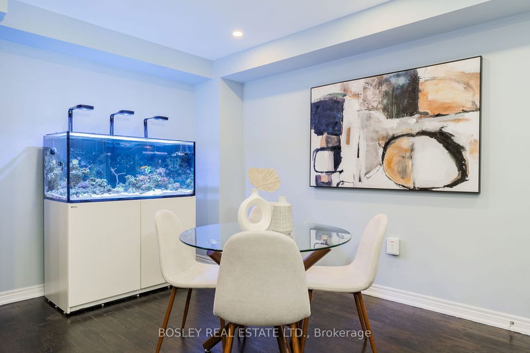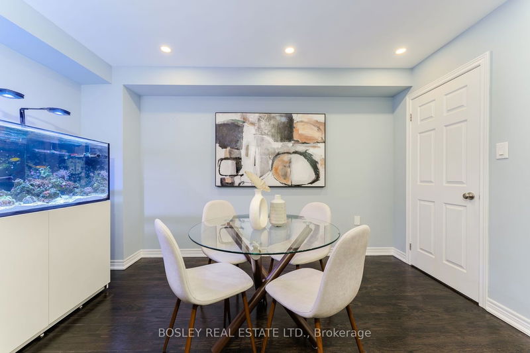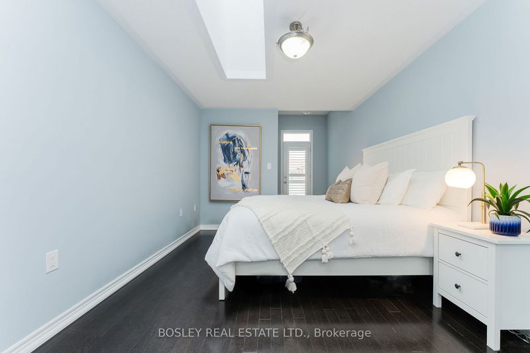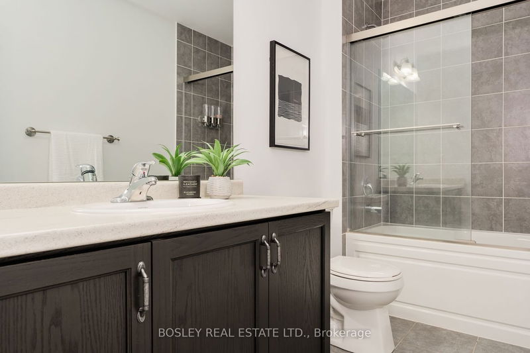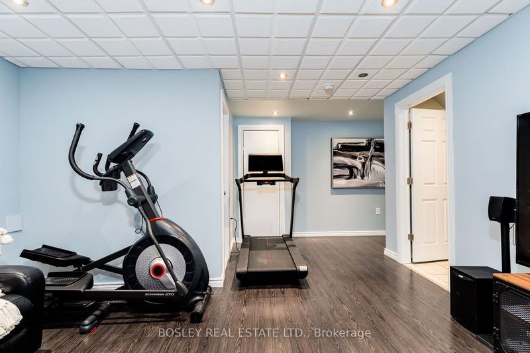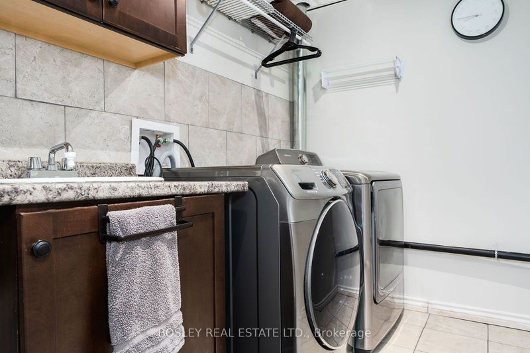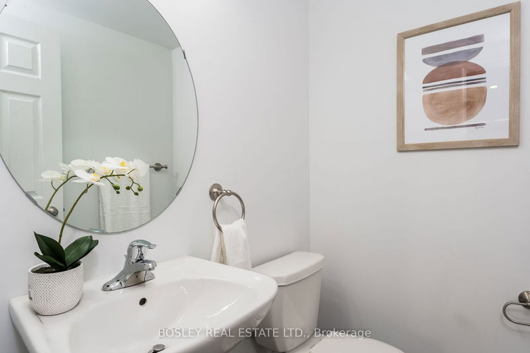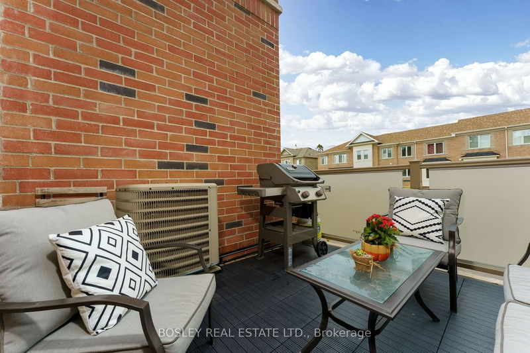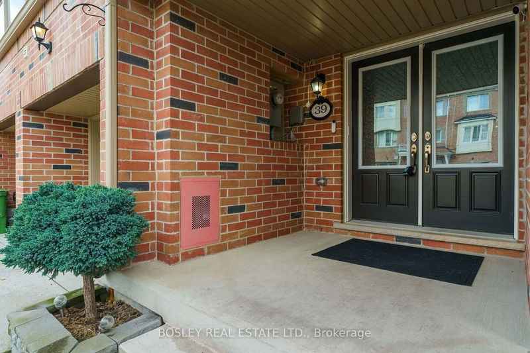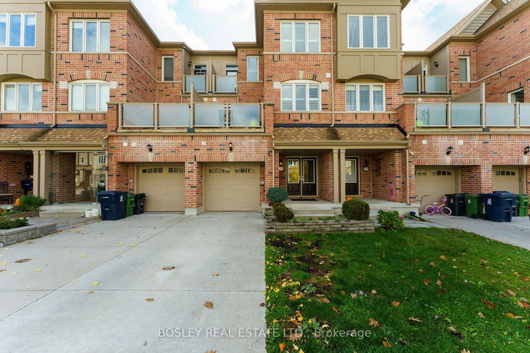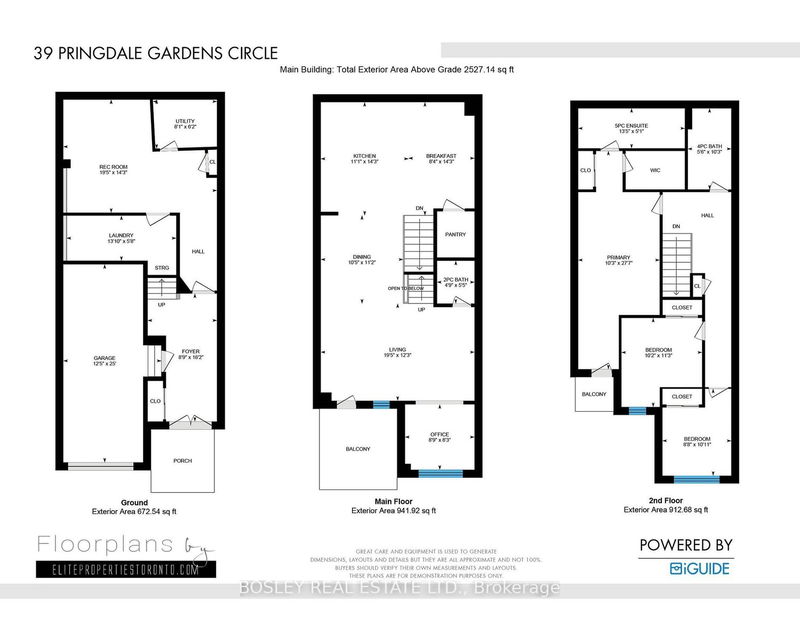Solid Brick Freehold Townhouse Built in 2015 By Monarch. Exceptional Space W/ 2527 Sq Ft Of Living. Open Concept Kitchen, Dining, & Living W/High End Finishes Throughout - A Entertainer's Dream! Stunning Chef Inspired Kitchen W Quartz Counters, Custom Backsplash, Stainless Steel Appliances, Breakfast Bar, Pantry, Hardwood Floors & Pot Lights On Main Fl. Master Retreat With A Sun-Filled Skylight, His & Hers Walk-In Closets, 5 Piece Ensuite, Dual Vanities & Private Balcony. Two Walk-Out Decks For Low Maintenance Outdoor Living. Finished Lower-Level Features Direct Access To Oversized Garage, A Large Laundry Rm and 4th Bedroom Currently Used As Fitness/ Rec/Theatre Room. 3 Car Parking W/ No Sidewalk! NEMA Charger & Upgraded Circuit Breaker To 240 AMPS. Spectacular Location Close to Eglinton GO Stn, Hwy 401, Ravine Parks, Restaurants, and Grocery Shopping! Everything You Are Looking For!!
详情
- 上市时间: Wednesday, November 01, 2023
- 3D看房: View Virtual Tour for 39 Pringdale Gardens Circle
- 城市: Toronto
- 社区: Eglinton East
- 详细地址: 39 Pringdale Gardens Circle, Toronto, M1J 0B1, Ontario, Canada
- 客厅: Hardwood Floor, Open Concept, W/O To Deck
- 厨房: Quartz Counter, Breakfast Bar, Pot Lights
- 挂盘公司: Bosley Real Estate Ltd. - Disclaimer: The information contained in this listing has not been verified by Bosley Real Estate Ltd. and should be verified by the buyer.


