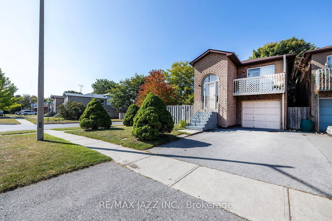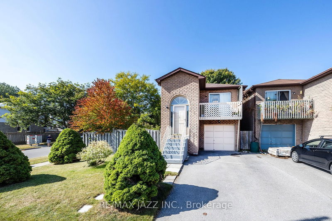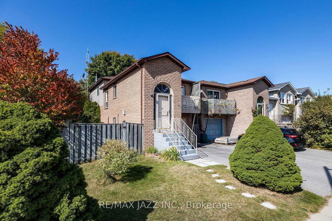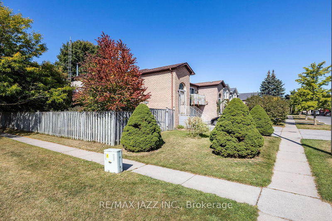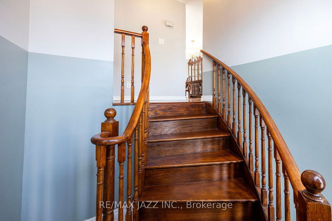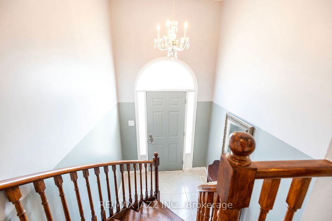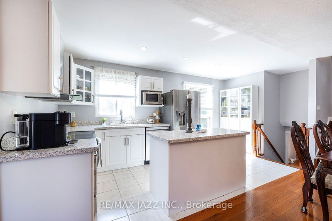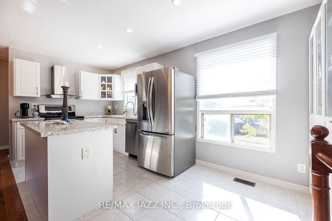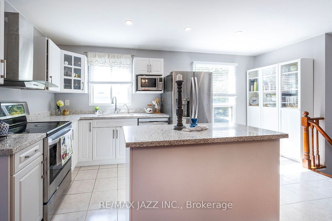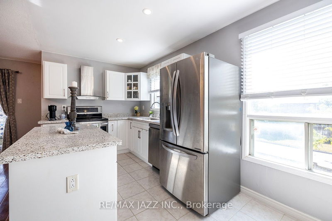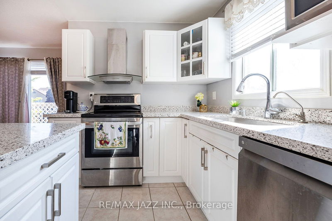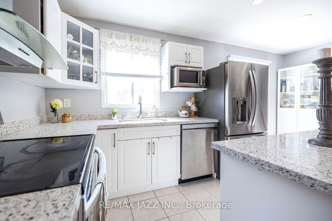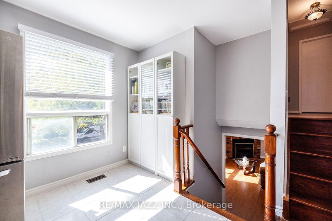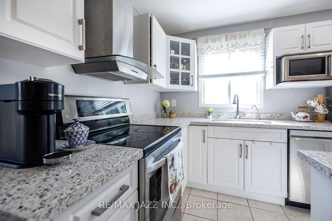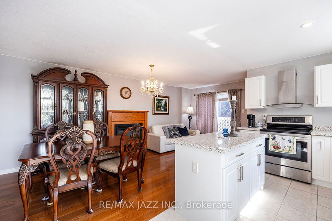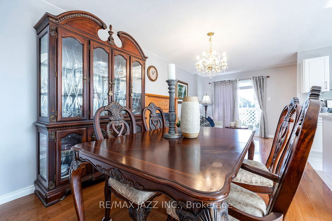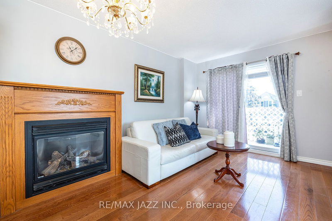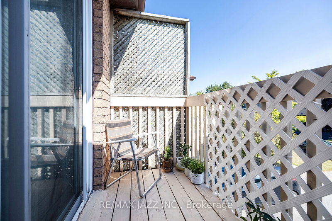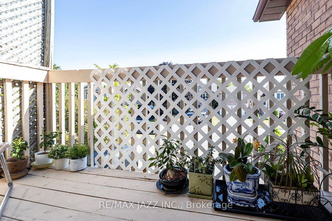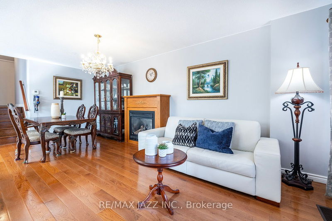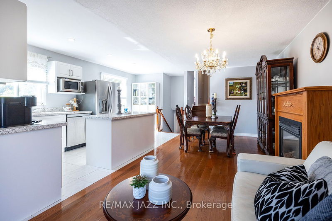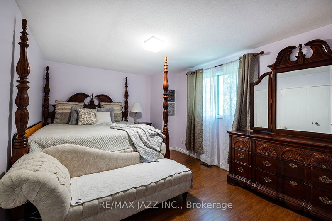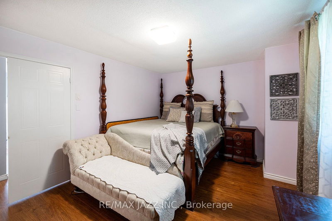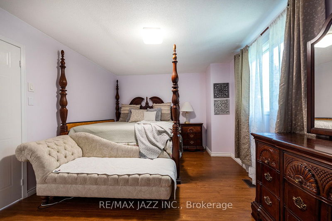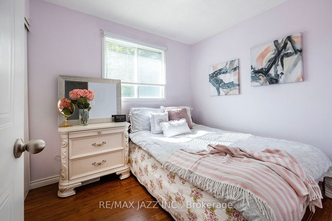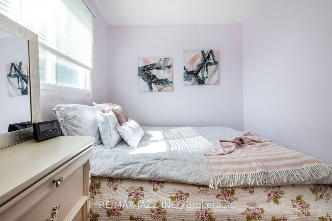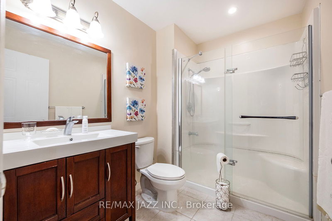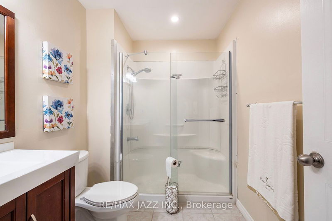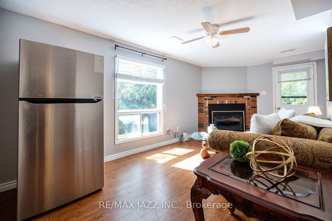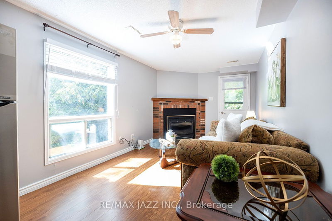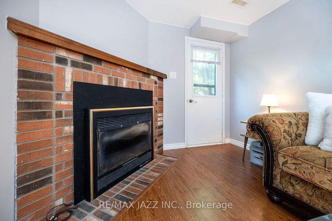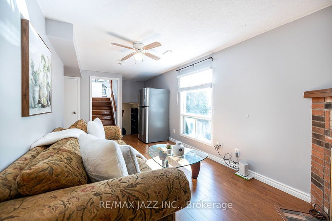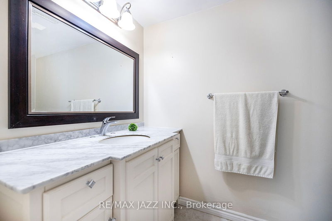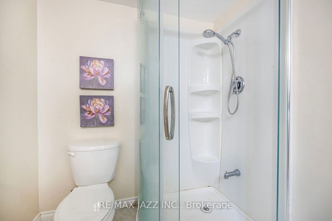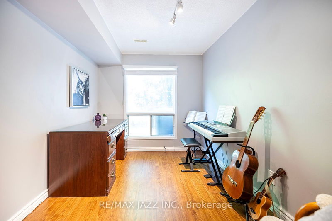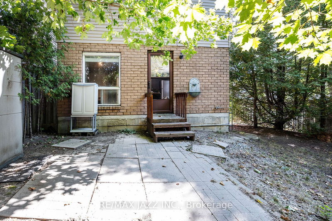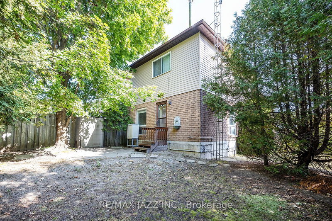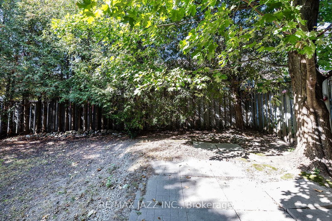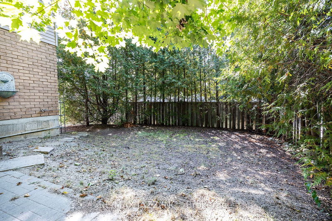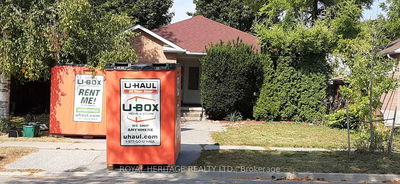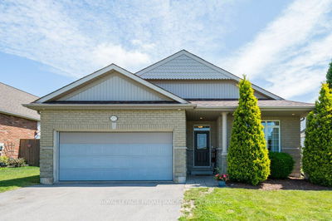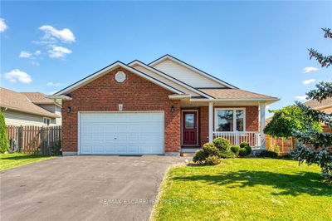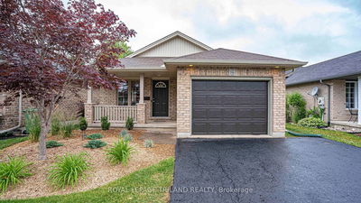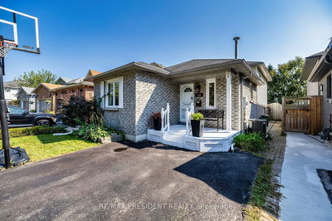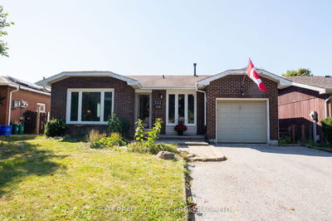Bigger than it looks. Beautifully updated 4 level backsplit situated on a corner lot near the Courtice/Oshawa border. Close to public transit, restaurants, grocery stores, medical center, plazas, lcbo, trails, parks and all other amenities. Main level features a renovated kitchen with center island, pot lights, ceramic flooring and ample cupboard and counter space. Large living area/dining area with hardwood floors and a sliding glass walkout to deck. Upper level with spacious primary bedroom with his/her closets & laminate flooring; spacious second bedroom with double closet & laminate flooring & a renovated 3 pc washroom. Lower level consists of a third bedroom/office with laminate flooring, a large closet and an above grade window. There is also a spacious family room with gas fireplace, laminate flooring and a walkout to the fully fenced rear yard as well as a recently renovated 3 pc washroom. Basement level has laundry area, lots of storage and door to the garage.
详情
- 上市时间: Monday, October 30, 2023
- 3D看房: View Virtual Tour for 39 Empire Crescent
- 城市: Clarington
- 社区: Courtice
- 交叉路口: Highway 2/Townline
- 详细地址: 39 Empire Crescent, Clarington, L1E 1C9, Ontario, Canada
- 厨房: Centre Island, Pot Lights, Stainless Steel Appl
- 客厅: Combined W/Dining, Hardwood Floor, W/O To Balcony
- 家庭房: Gas Fireplace, W/O To Yard, Laminate
- 挂盘公司: Re/Max Jazz Inc. - Disclaimer: The information contained in this listing has not been verified by Re/Max Jazz Inc. and should be verified by the buyer.

