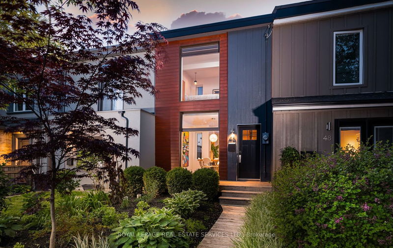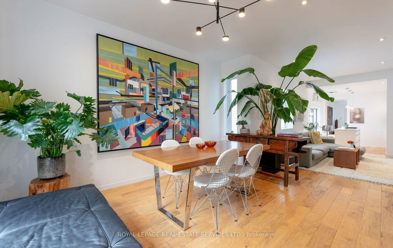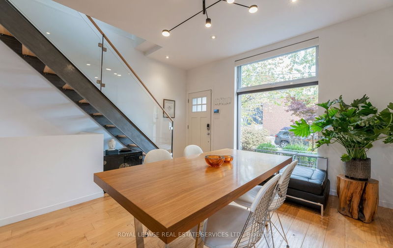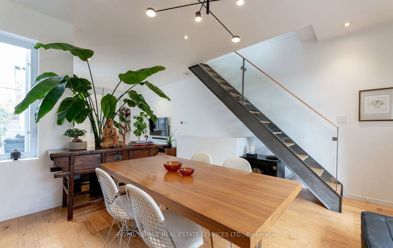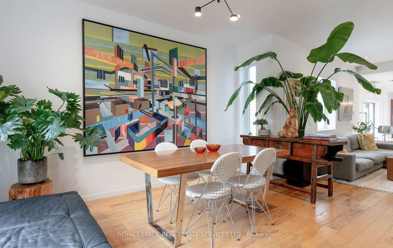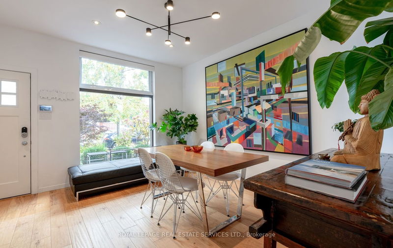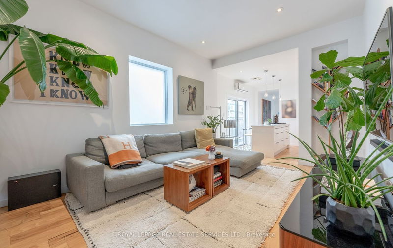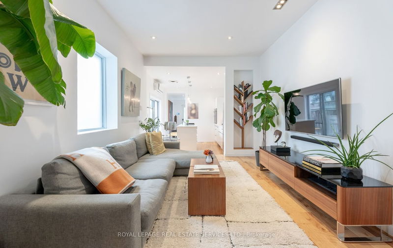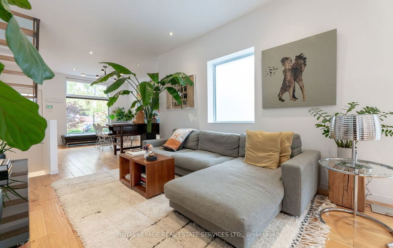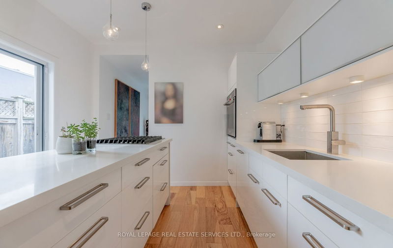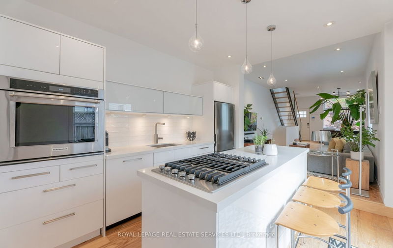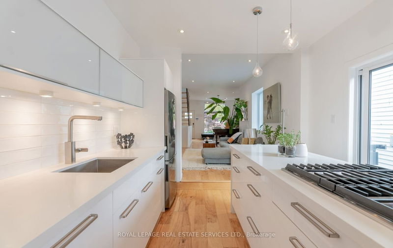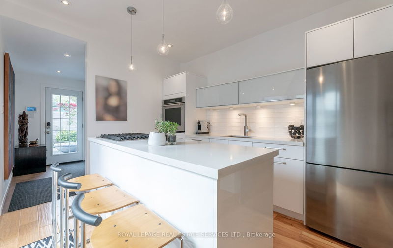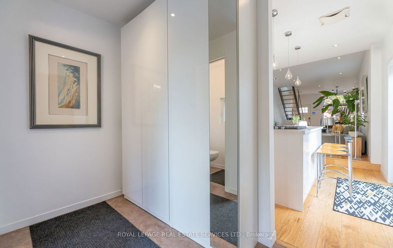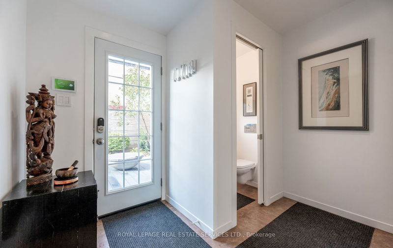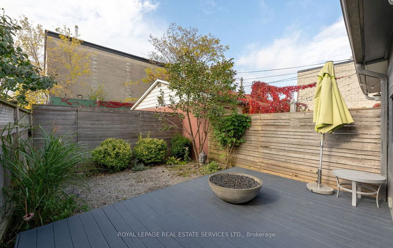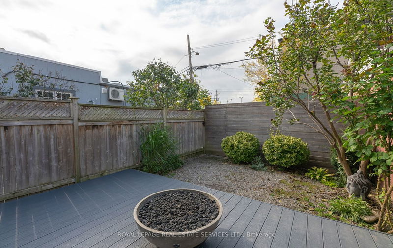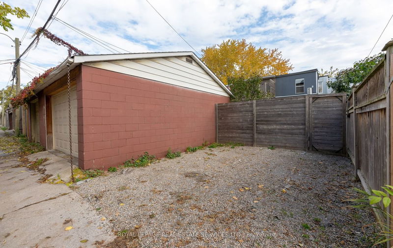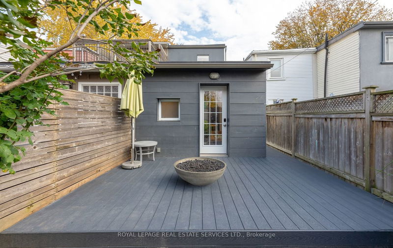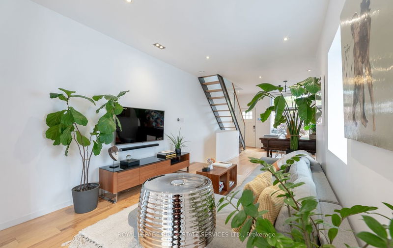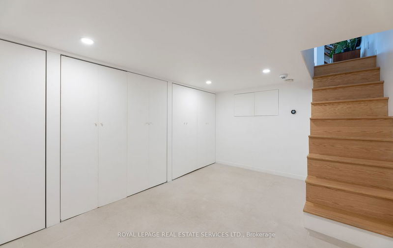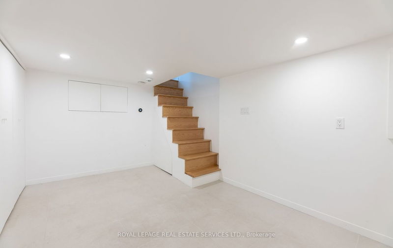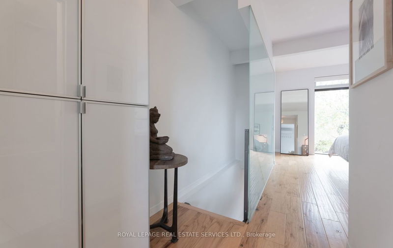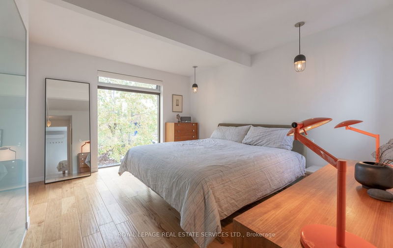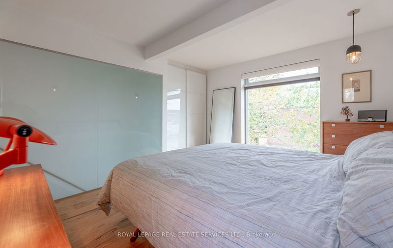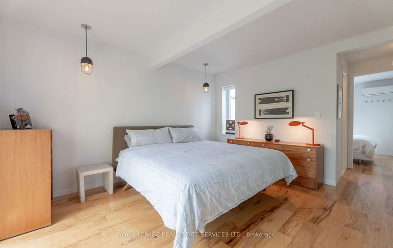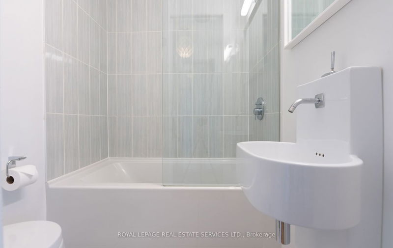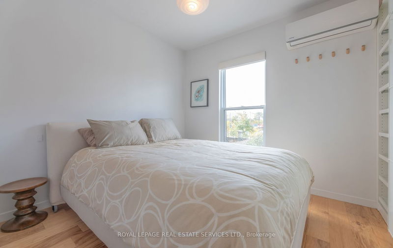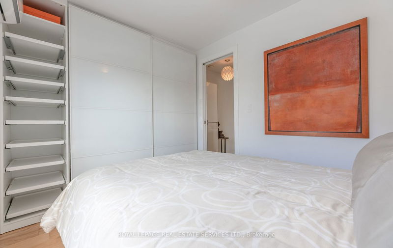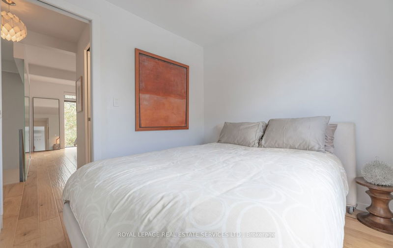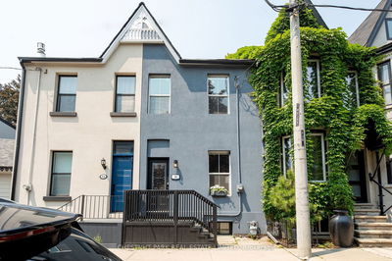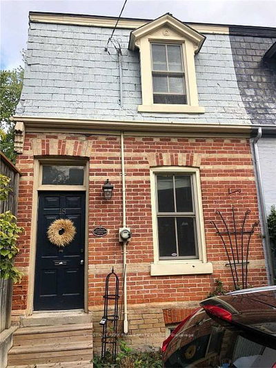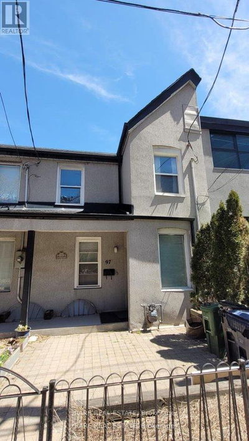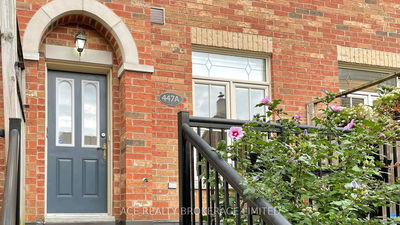Presenting 46 Logan Ave, a recently renovated 2-bedroom, 2-bathroom sanctuary embodying warmth and refined design. Awash with natural light, the home proudly showcases its gleaming hickory hardwood floors, a captivating steel/glass staircase, and cutting-edge powered Lutron Shades. The chef-inspired kitchen, equipped with a gas range and custom cabinetry, seamlessly transitions to the outdoors with two walkouts leading to a serene backyard deck retreat. Greeted by a tasteful reclaimed wood walkway at the entrance, this residence continues to impress. The spacious primary bedroom affords a spectacular view of the CN Tower through its west-facing window. Coupled with a private laneway 2-car parking pad, this standout home captures the essence of modern living in the heart of the Studio District. Experience unparalleled craftsmanship and design. Secure your private showing today.
详情
- 上市时间: Saturday, October 28, 2023
- 城市: Toronto
- 社区: South Riverdale
- 交叉路口: Logan Ave & Eastern Ave
- 详细地址: 46 Logan Avenue, Toronto, M4M 2M8, Ontario, Canada
- 客厅: Open Concept, Hardwood Floor, Heated Floor
- 厨房: W/O To Deck, Hardwood Floor, Centre Island
- 挂盘公司: Royal Lepage Real Estate Services Ltd. - Disclaimer: The information contained in this listing has not been verified by Royal Lepage Real Estate Services Ltd. and should be verified by the buyer.

