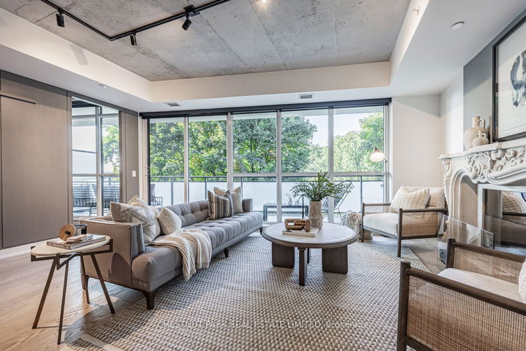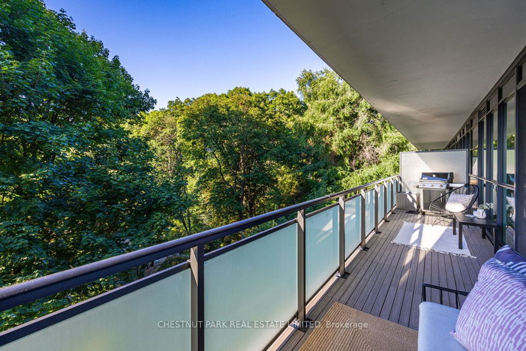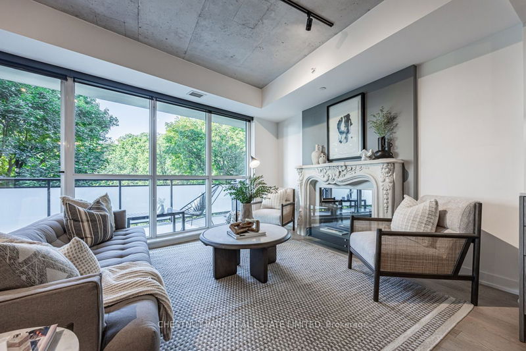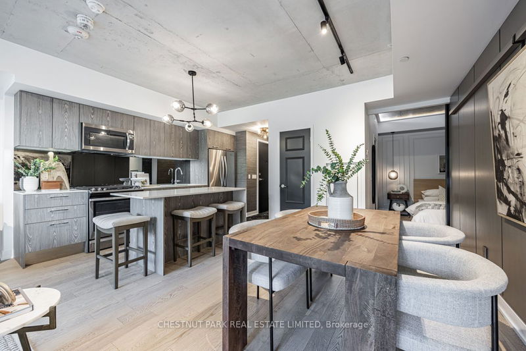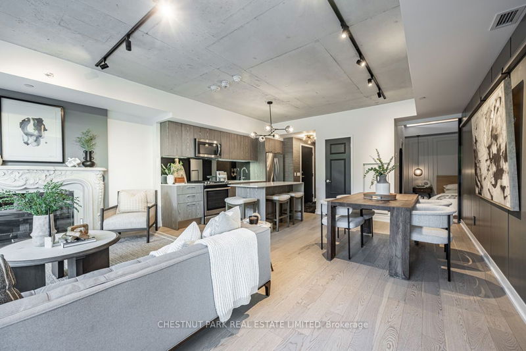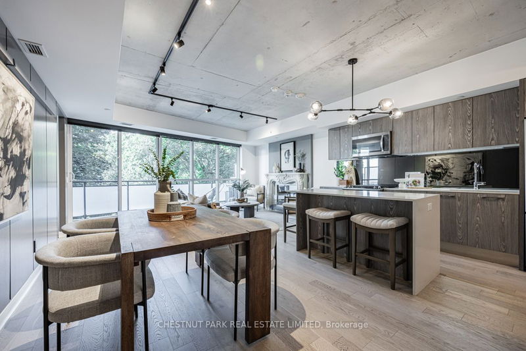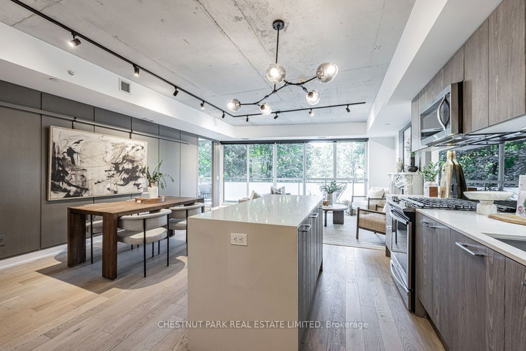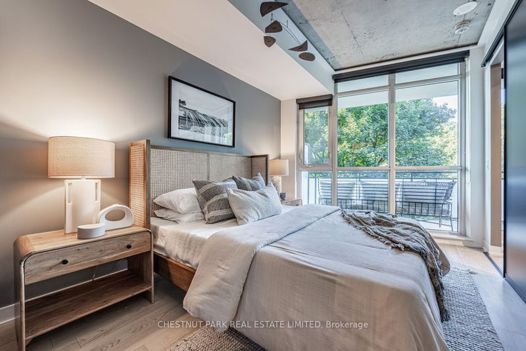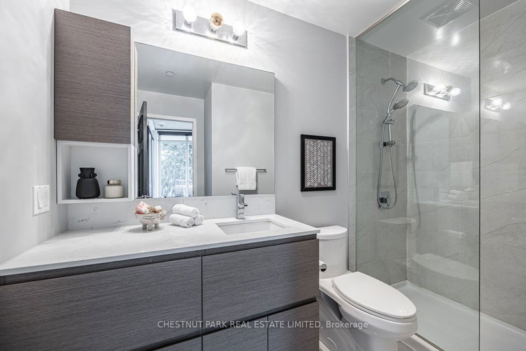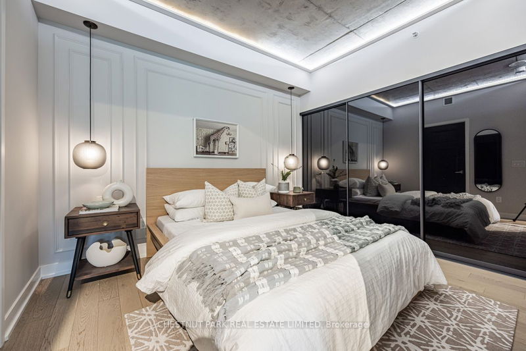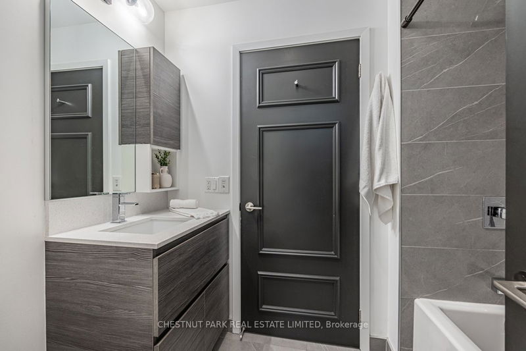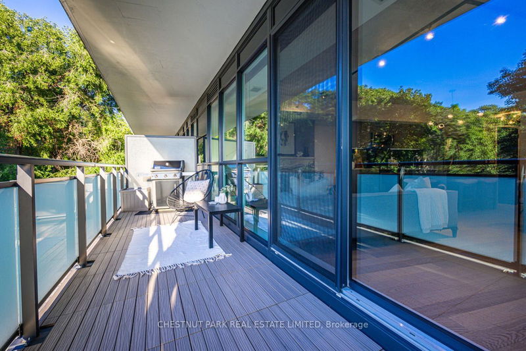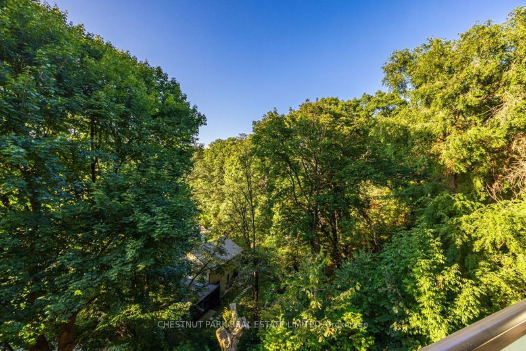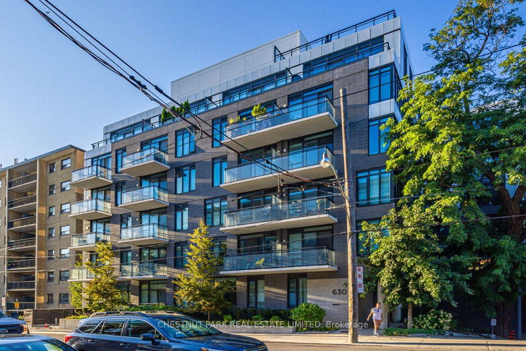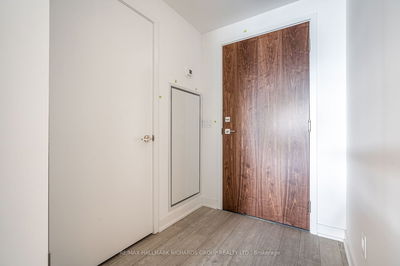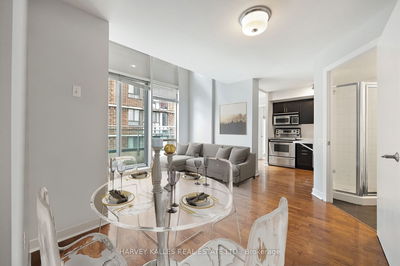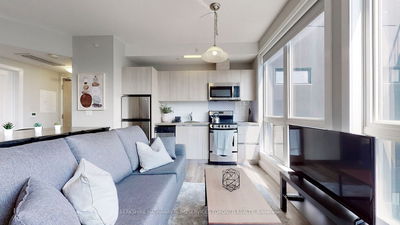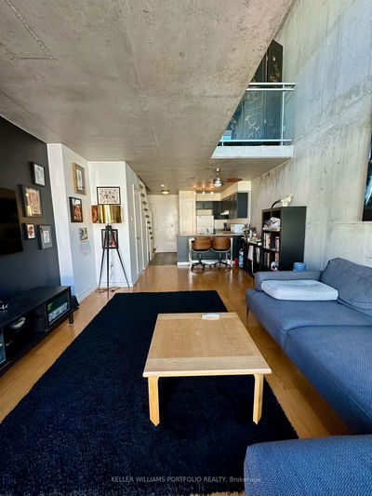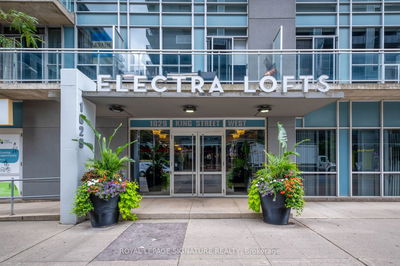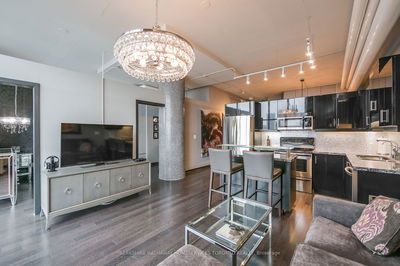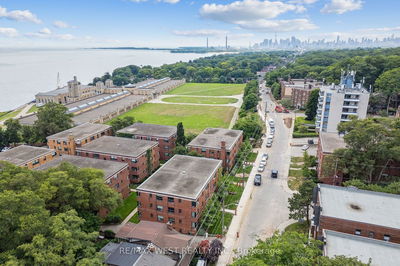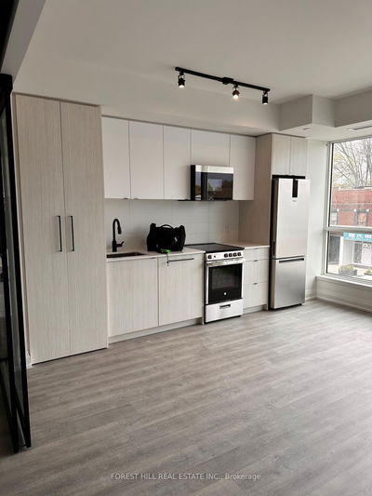Upper Beach Well-Managed Mid-Rise With Ravine Views for Minimum 6 Month Term. Surrounded By Greenery & Active Living: Majestic Black Locust Tree & Landscaped Entrance; Bike Locker; Quick Walk To YMCA & Beautiful Glen Stewart Ravine To Beach Boardwalk; Big Carrot Organic Grocer & Quick Meals Across Street & More! Suite Features Exceptionally Efficient Floor Plan With Large Principal Rms & Both Bedrooms Have Ensuite/Semi Bathrooms. Custom Upgrades, Wide Living/Dining + Bedroom With Floor To Ceiling Windows & Large Balcony Overlooking 2nd Floor Tree Canopy Ravine Views. Large Kitchen With Island, Gas Stove & French Door Fridge. Modern Baths With Porcelain & Quartz. Transit Trifecta With Downtowner Streetcar/Bus At Door; 15 Min Walk (Or 5 Min Bus) To Main Subway & Go Danforth To Union <10 Mins! Surrounded By Charming Retail, Services & Restaurants Including Kingston Village, Main & Gerrard, And Queen East. Amenities Include: Guest Suite, Party Room & Visitor Pkg. Smoke-Free Building.
详情
- 上市时间: Wednesday, October 25, 2023
- 城市: Toronto
- 社区: East End-Danforth
- 交叉路口: Southwood Drive & Kingston Rd
- 详细地址: 201-630 Kingston Road, Toronto, M4E 0B7, Ontario, Canada
- 客厅: Fireplace, W/O To Balcony, Large Window
- 厨房: Quartz Counter, Centre Island, Breakfast Bar
- 挂盘公司: Chestnut Park Real Estate Limited - Disclaimer: The information contained in this listing has not been verified by Chestnut Park Real Estate Limited and should be verified by the buyer.

