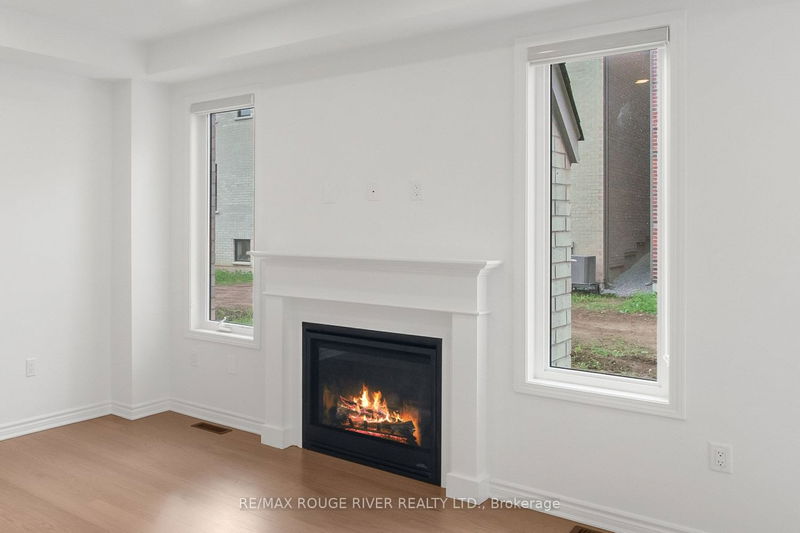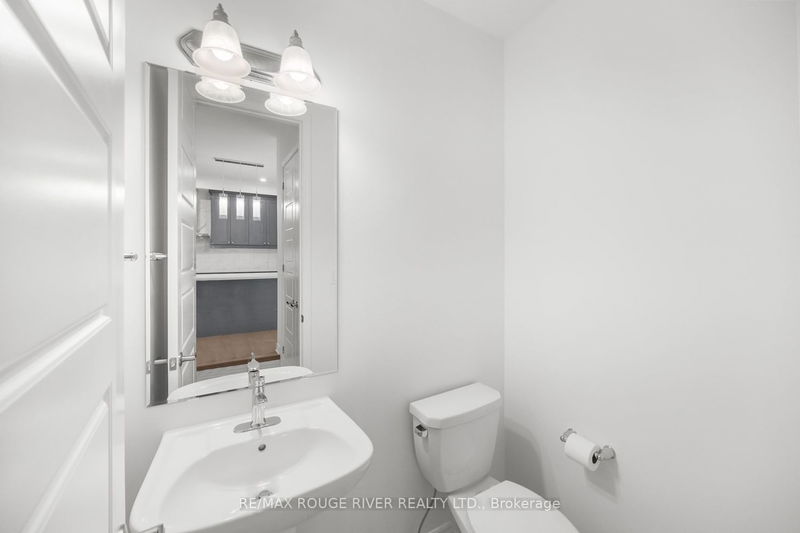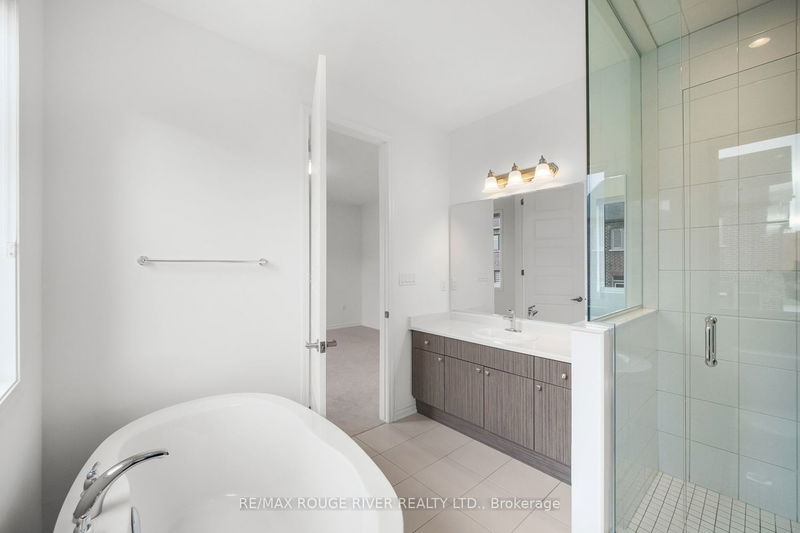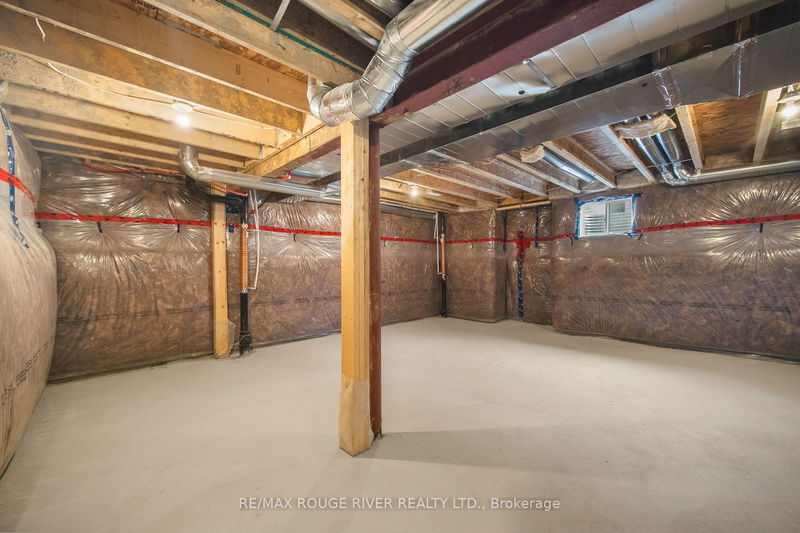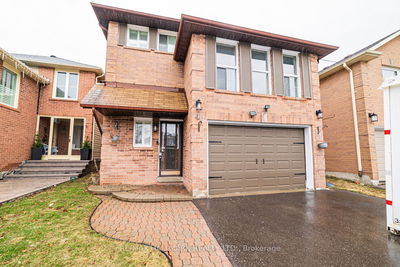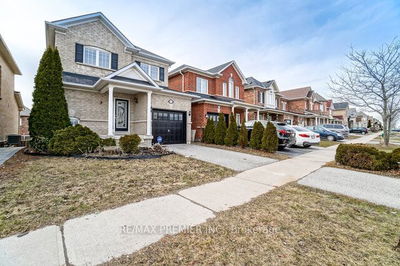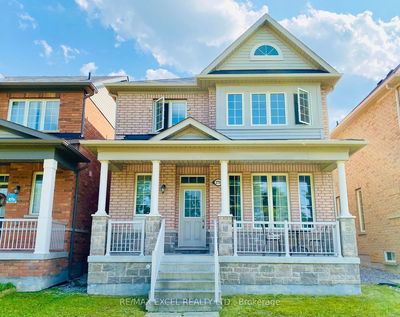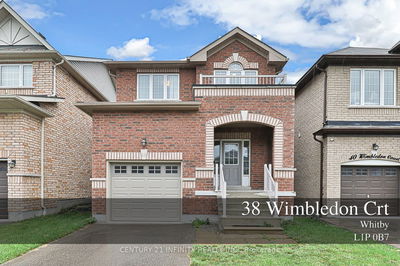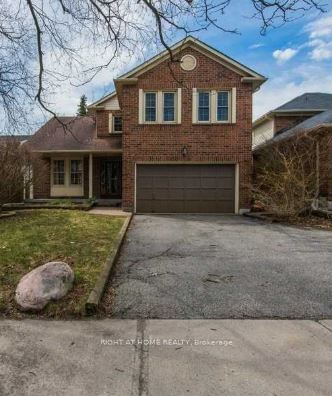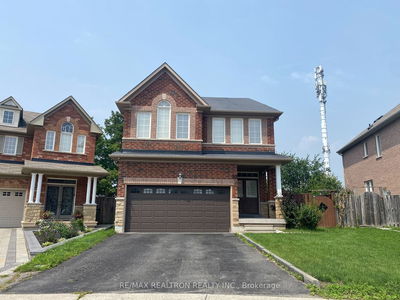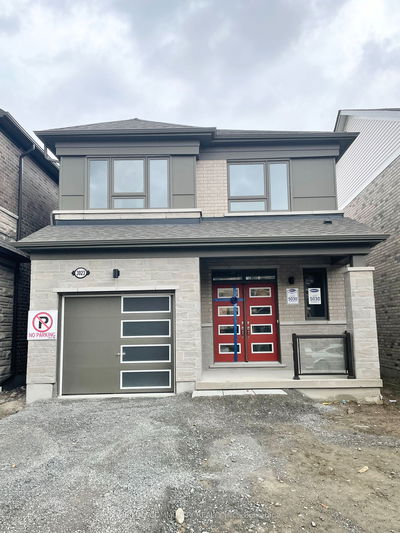Opportunity Is Knocking For You To Live In A Brand New, Beautiful, Detached Home | You Will Be In Awe From The Moment You Step In | Soaring 9 Ft Ceilings and 8 Ft Tall Doors Throughout | Open Concept Living and Dining w/ Coffered Ceilings and Pot Lights | Gas Fireplace, Conduit Ready For Your TV | Kitchen Is Stunning - Massive Island/ Extended Breakfast Bar, Upgraded Kitchen Cabinets, Taller Uppers, Stainless Steel Appliances, Custom Backsplash, Undermount Sink, and More | Smooth Ceilings & Hardwood Floors On Main | Primary Ensuite Features A 4PC Ensuite, Upgraded To Glass Shower & Free Standing Tub & Walk-In Closet | Spacious Bedrooms and Large Windows Letting In A Natural Light | Laundry Room Conveniently Located On The Second Floor- Super Spacious With Sink & A Large Window | Unfinished Basement w/ Upgraded Large Windows- Perfect Space To Have A Home Gym and Storage | Beautifully Chosen Color's Throughout- This Home Is Nothing Short Of Perfect | Do Not Miss Out To See For Yourself.
详情
- 上市时间: Monday, October 23, 2023
- 3D看房: View Virtual Tour for 3094 Paperbirch Trail
- 城市: Pickering
- 社区: Rural Pickering
- Major Intersection: Brock Rd & Whitevale
- 详细地址: 3094 Paperbirch Trail, Pickering, L1X 0N9, Ontario, Canada
- 厨房: Hardwood Floor, Breakfast Bar, Custom Backsplash
- 挂盘公司: Re/Max Rouge River Realty Ltd. - Disclaimer: The information contained in this listing has not been verified by Re/Max Rouge River Realty Ltd. and should be verified by the buyer.









