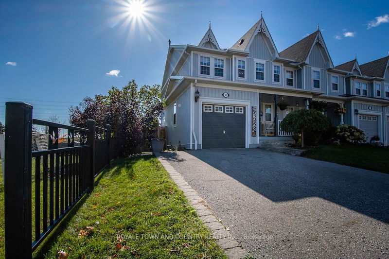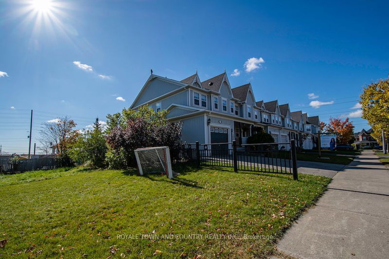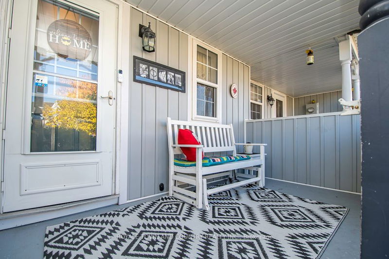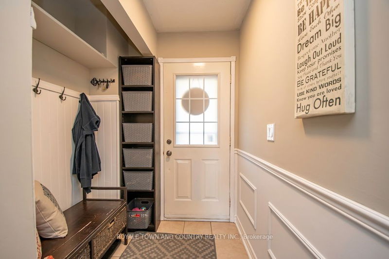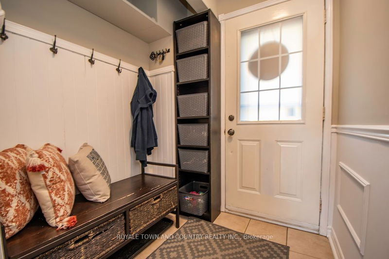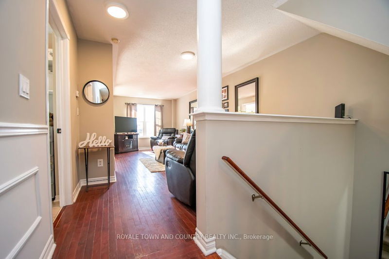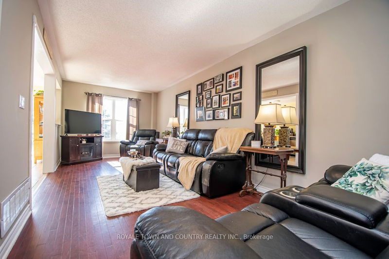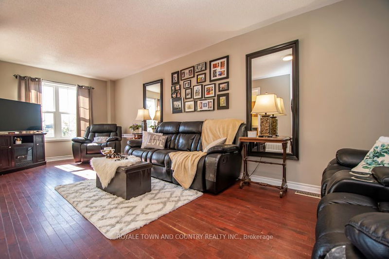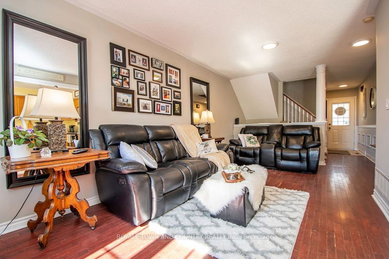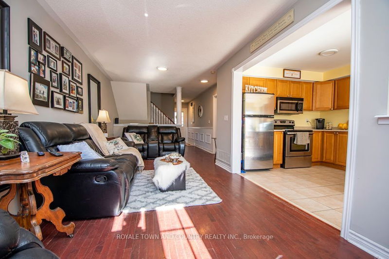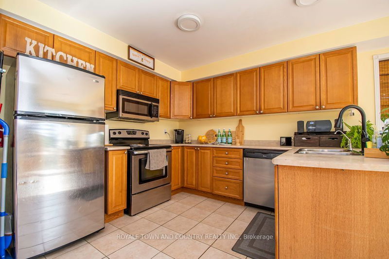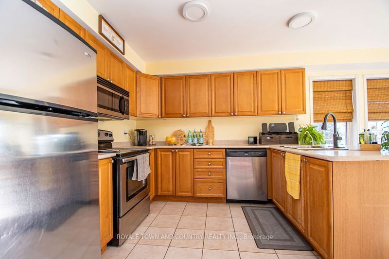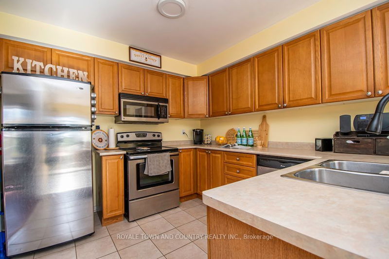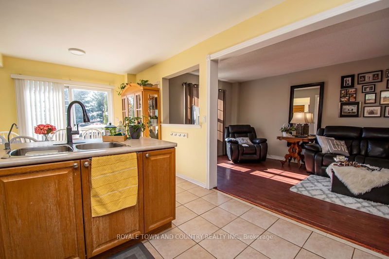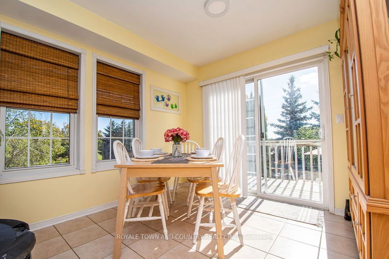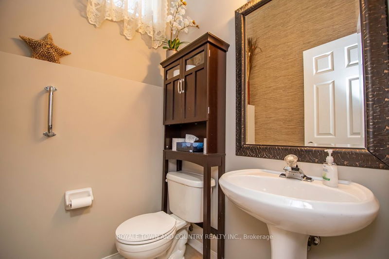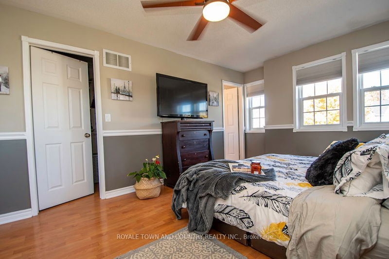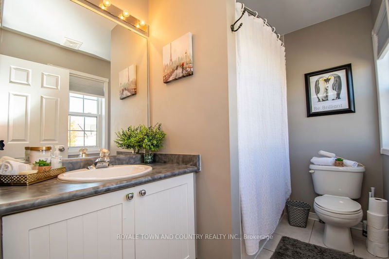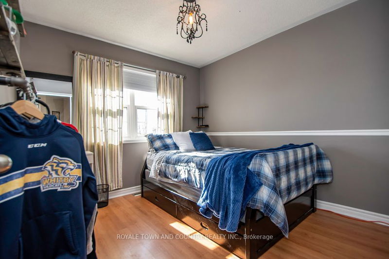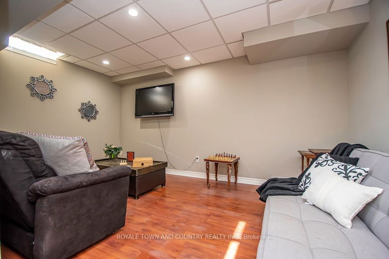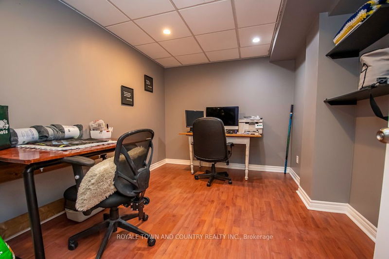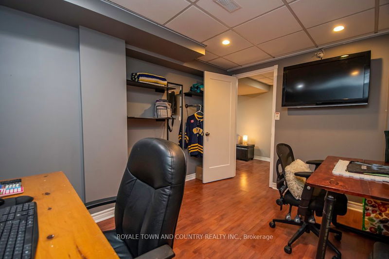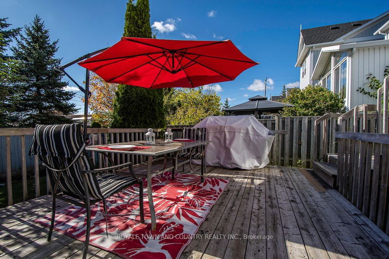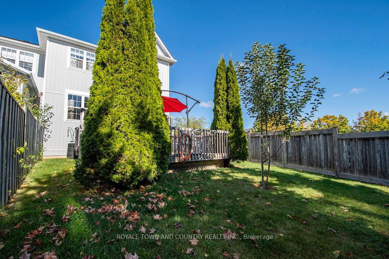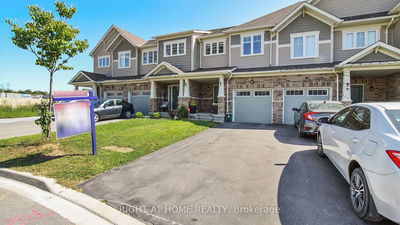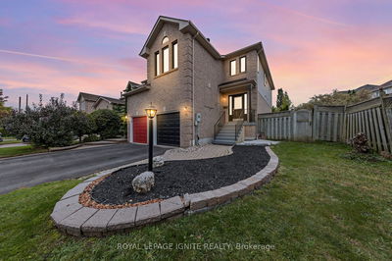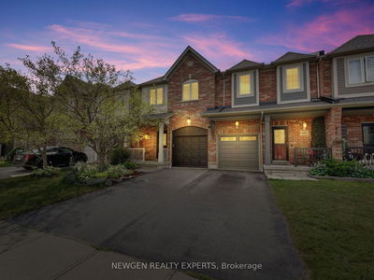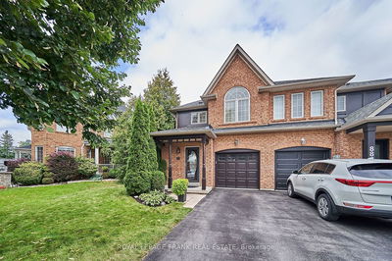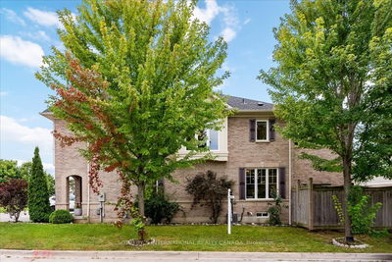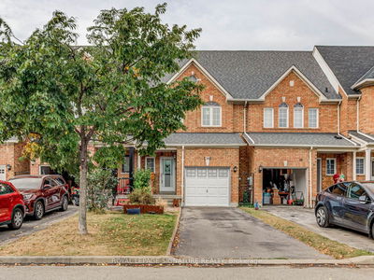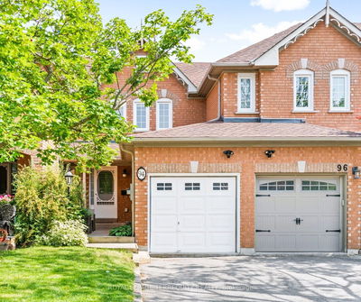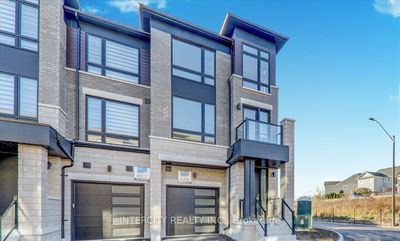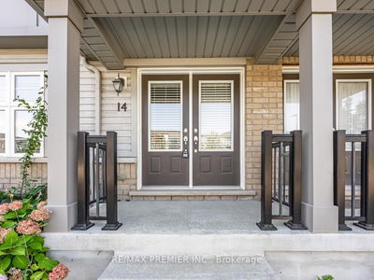Welcome to 49 Bexley Cres.. situated on a quiet, low traffic street right beside an open field that gives you an outside of town feel. Fully fenced back yard wit h double deck, gas line for BBQ too. Charming front porch, entrance in from garage to main floor laundry. Open concept living/ dining area with wood floors l eads you to the large eat in kitchen with ceramic floors and oak cabinets. 3 good sized bedrooms up - primary with double door entry, walk in closet and 4pc ensuite. The lower level has been professional finished with office/ den and rec. room. Freshly painted, ready to move in. Close to parks, schools and walking distance to trails, with easy access for commuters - giving the best of all worlds for your family.
详情
- 上市时间: Wednesday, October 18, 2023
- 3D看房: View Virtual Tour for 49 Bexley Crescent
- 城市: Whitby
- 社区: Brooklin
- 交叉路口: Thickson/ Winchester
- 详细地址: 49 Bexley Crescent, Whitby, L1M 2C6, Ontario, Canada
- 客厅: Main
- 厨房: Main
- 家庭房: Lower
- 挂盘公司: Royale Town And Country Realty Inc. - Disclaimer: The information contained in this listing has not been verified by Royale Town And Country Realty Inc. and should be verified by the buyer.


