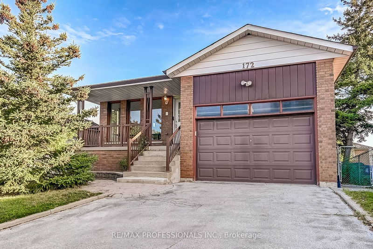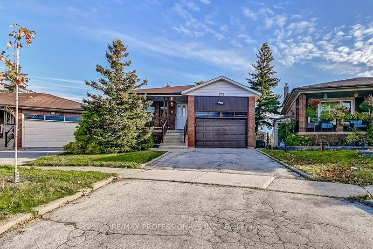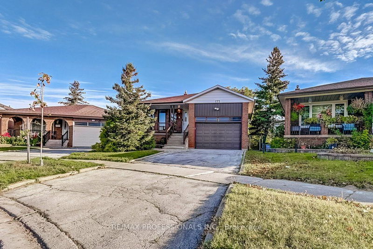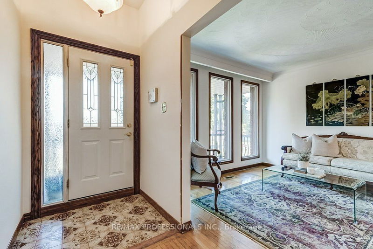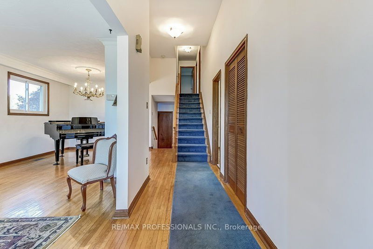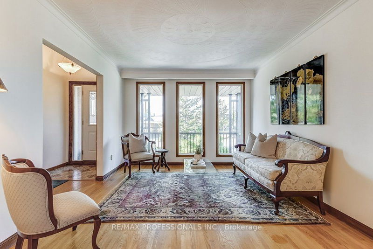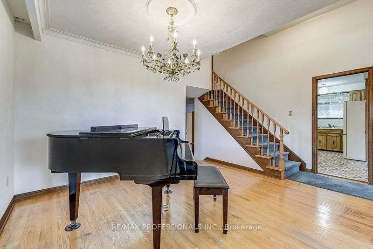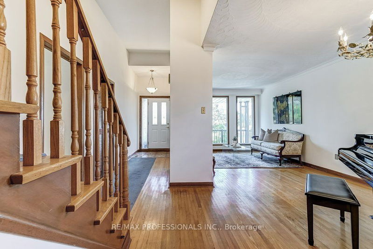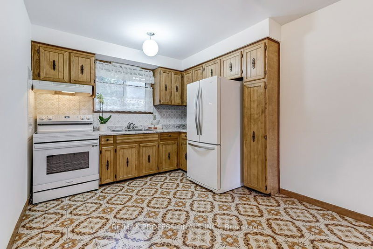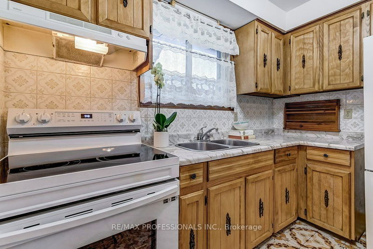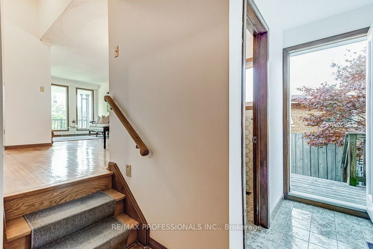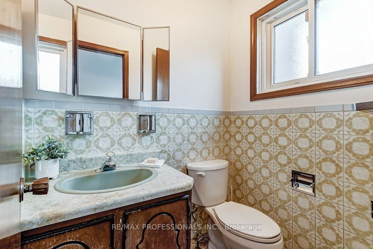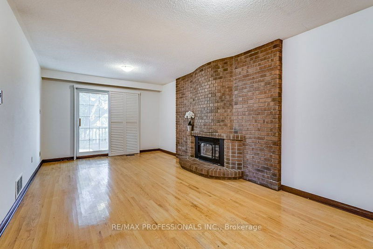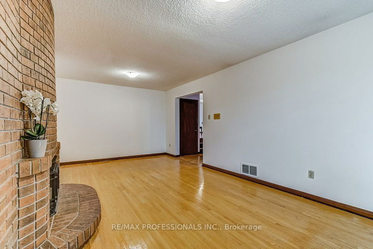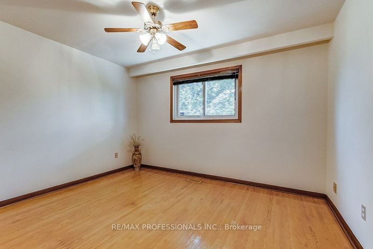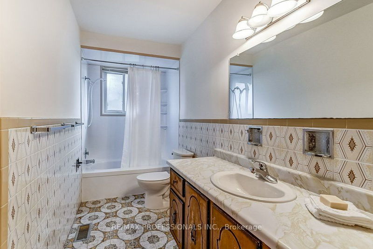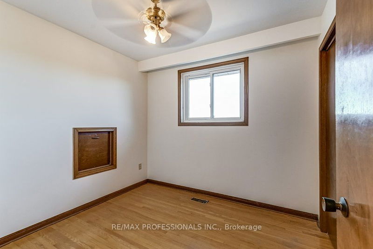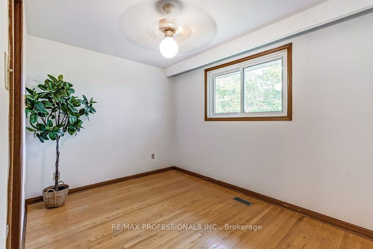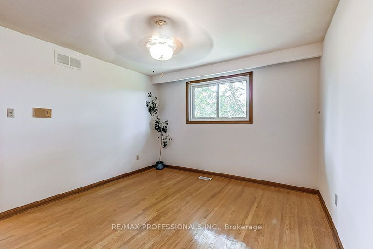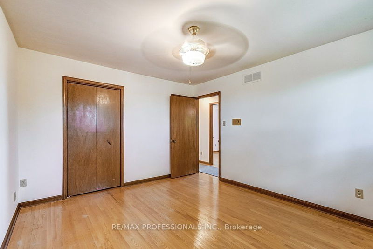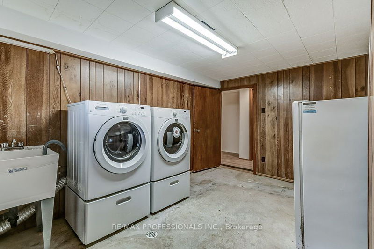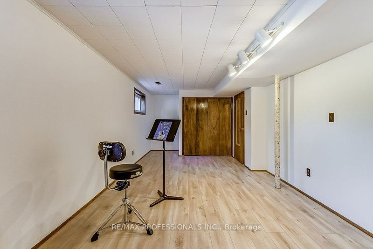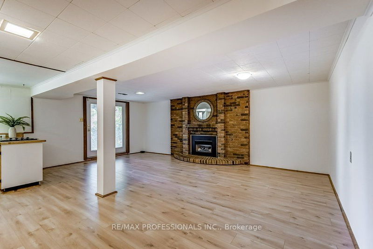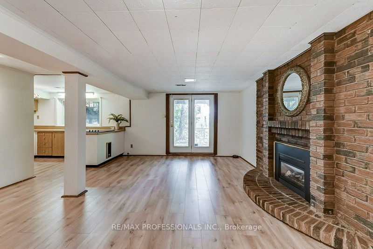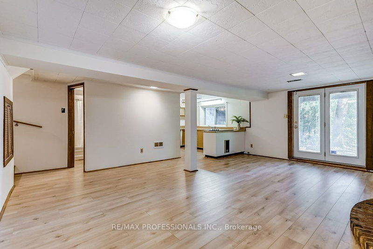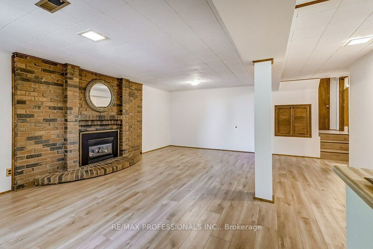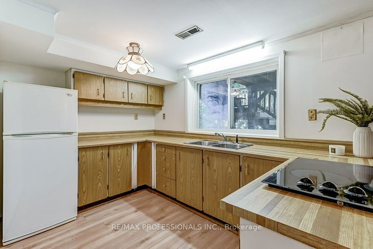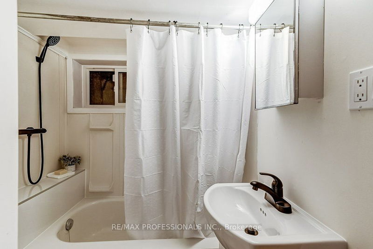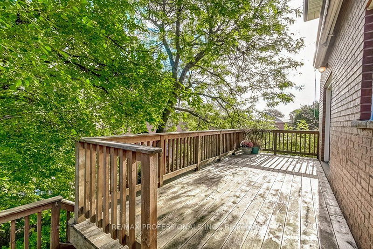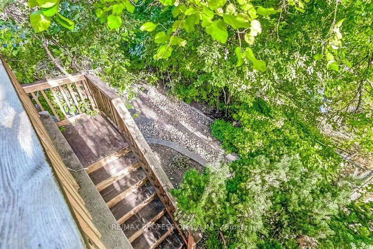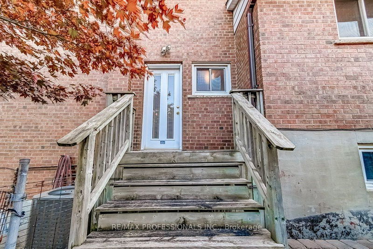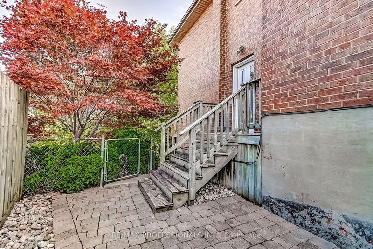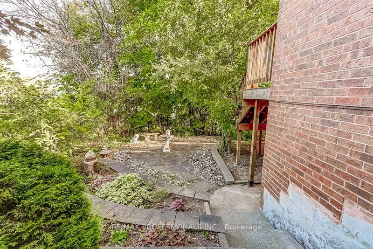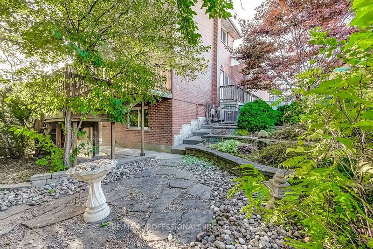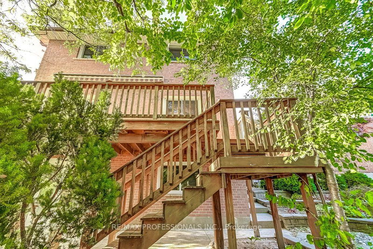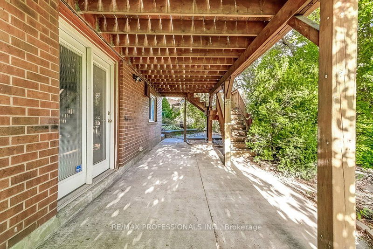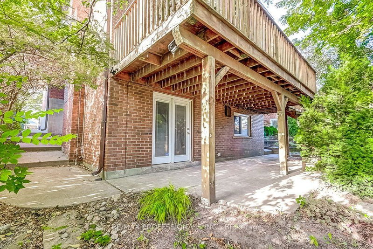This Sunfilled 5 Level Backsplit Is the Detached Dream House Your Family Has Been Waiting For! L-A-R-G-E Home Includes 4+1 Beds, 3 Baths, 2 Kitchens & 2 Oversized Family Rooms W/ Walkouts To Yard. Main Lvl: Spacious Living + Dining Rooms, Perfect For Hosting Large Gatherings-Sellers Even Had Room For A Piano! Main Floor Boasts Eat-In Kitchen W/ Brand New Appliances. Lower Main Lvl Features Large Bedroom, Powder Room, Side Entrance & HUGE Family Room - Complete W/Gas Fireplace + W/o To Back Deck Overlooking Enchanting Garden. Upper Lvl: 3 Large Bedrooms+Full 4Pc Bath. High Ceilings, Glass Door Walk Outs To Yard + Lrg Windows Maximize Sunlight In The Home. Lower Lvl Provides TONS Of Extra Living Space: Bedroom, 4pc Bath, Full Kitchen, XL Laundry+ Cold Room & 2nd Family/Rec Room Inc. 2nd Gas Fireplace + 2nd W/o To Backyard - Excellent For Multi-Generational Families Or To Use As A Nanny Suite. 1 1/2 Height Garage & Ample Parking. Meticulously Maintained Residence Awaiting Its' New Family!
详情
- 上市时间: Tuesday, October 17, 2023
- 城市: Toronto
- 社区: Malvern
- 交叉路口: Markham & Sheppard
- 详细地址: 172 Robbinstone Drive, Toronto, M1B 2E7, Ontario, Canada
- 客厅: Hardwood Floor, Large Window, Combined W/Dining
- 家庭房: Hardwood Floor, W/O To Deck, Fireplace
- 厨房: Tile Floor, Eat-In Kitchen
- 厨房: Laminate, Large Window
- 挂盘公司: Re/Max Professionals Inc. - Disclaimer: The information contained in this listing has not been verified by Re/Max Professionals Inc. and should be verified by the buyer.

