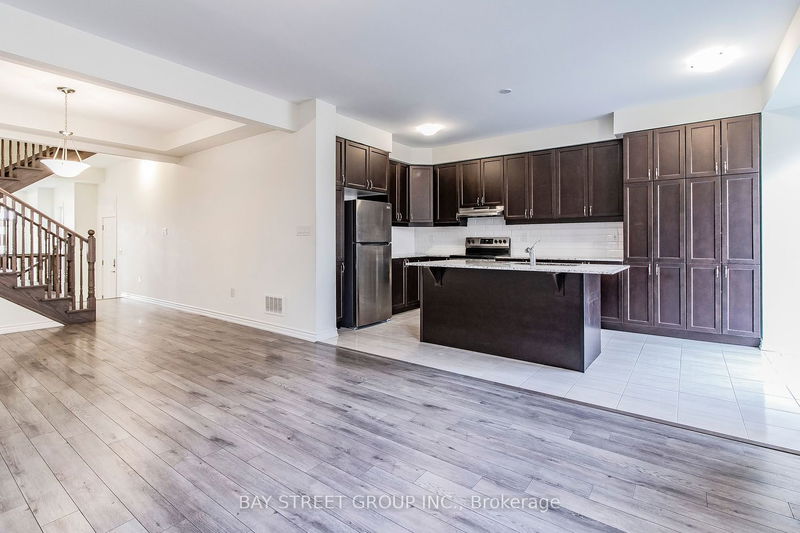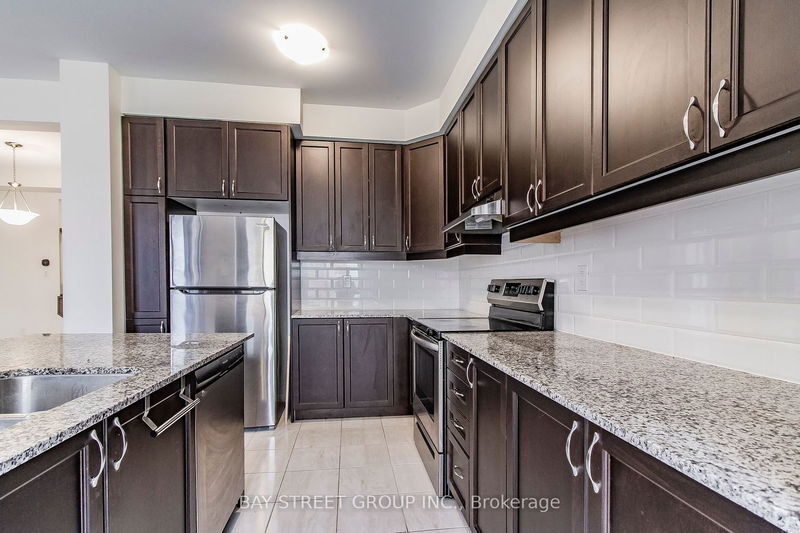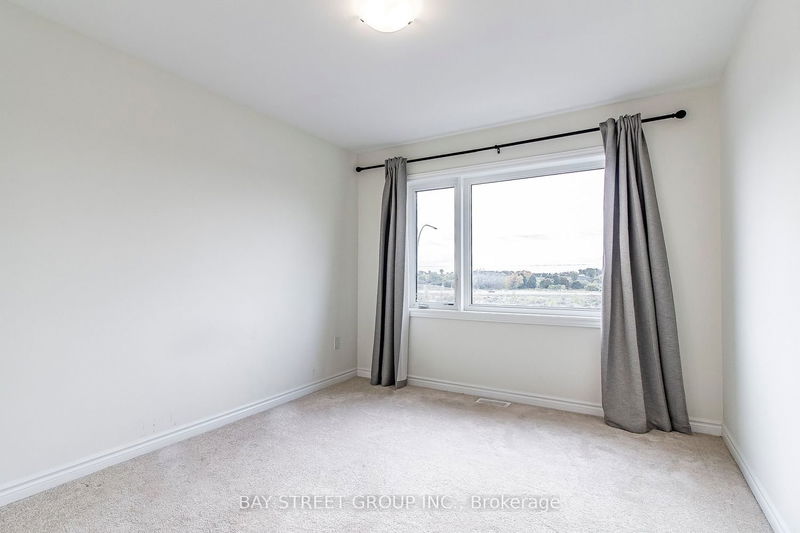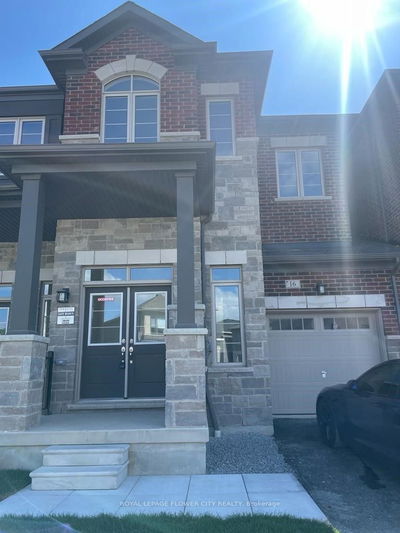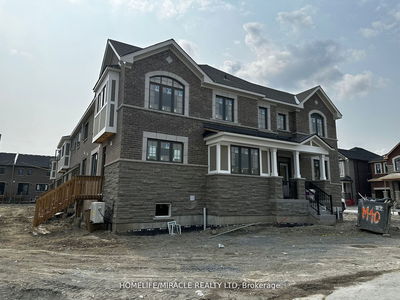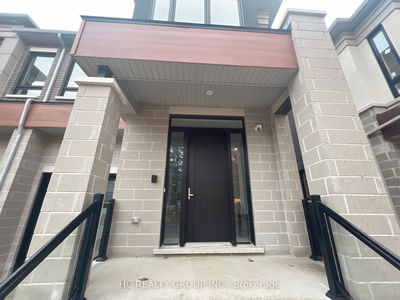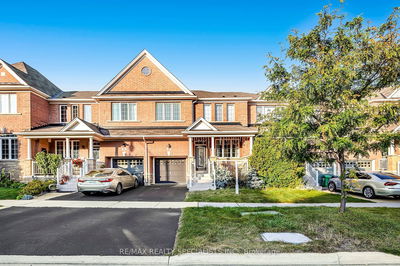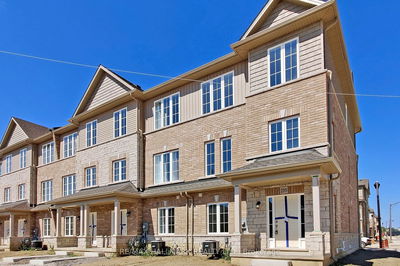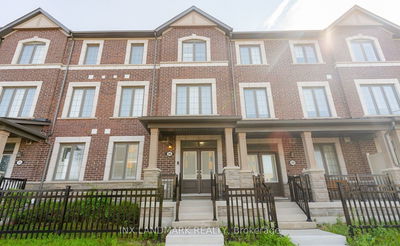Welcome to this stunning 4-bedroom, 3-bathroom home nestled in the serene location of Whitby. Its convenient proximity to the park, shopping centers, restaurants, public transit makes it an ideal living choice. With easy access to the 401, 412, 407, and Whitby GO Station, this home is perfect for a family setup. The four spacious bedrooms come with sizable walk-in closets, and one of them can effortlessly be transformed into a home office. Enjoy the airy ambiance with the 9 ft ceiling and ample storage space. The extra-wide windows allow for an abundance of natural light, brightening up the space. The master ensuite boasts a frameless shower, adding a touch of luxury. The kitchen is a contemporary marvel, featuring a sleek granite countertop, a central island, and a double sink. The open concept layout seamlessly connects the living spaces, and the direct access to the garage, equipped with an automatic garage door opener, adds to the convenience of this beautiful home.Must See!!!
详情
- 上市时间: Tuesday, October 17, 2023
- 3D看房: View Virtual Tour for 62 Lockyer Drive
- 城市: Whitby
- 社区: Rural Whitby
- 详细地址: 62 Lockyer Drive, Whitby, L1P 0M2, Ontario, Canada
- 客厅: Combined W/Dining, Open Concept, Laminate
- 厨房: Granite Counter, Centre Island, Stainless Steel Appl
- 挂盘公司: Bay Street Group Inc. - Disclaimer: The information contained in this listing has not been verified by Bay Street Group Inc. and should be verified by the buyer.



