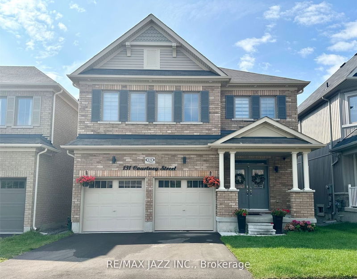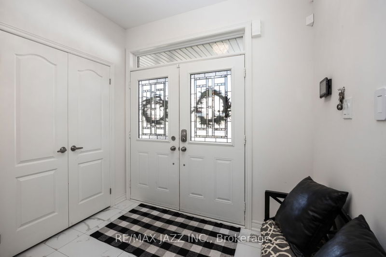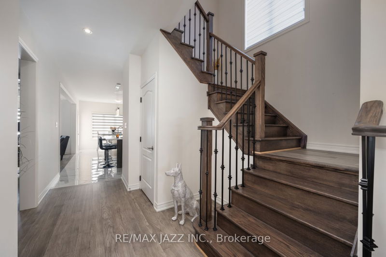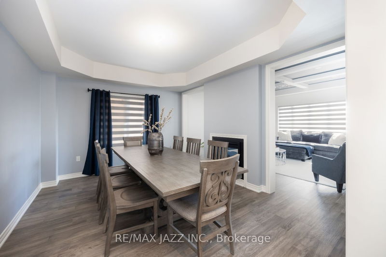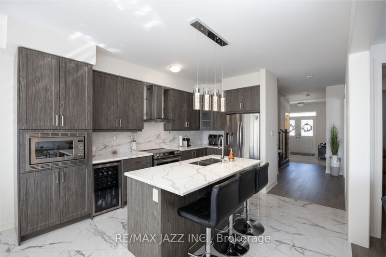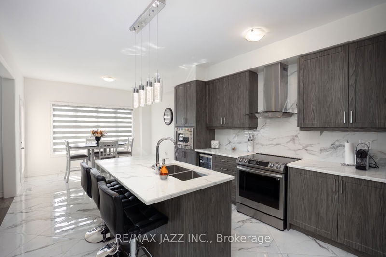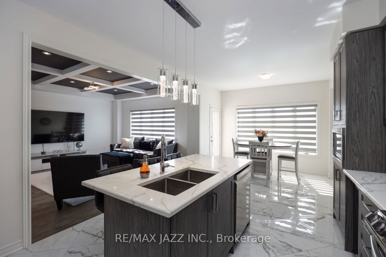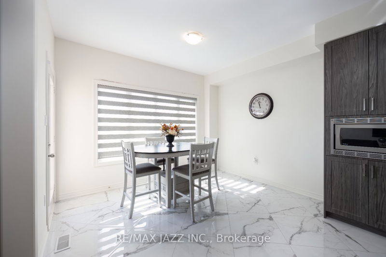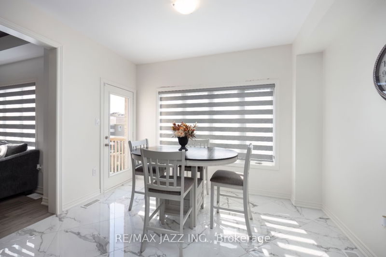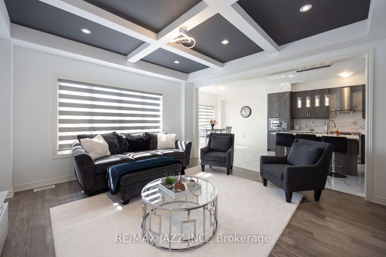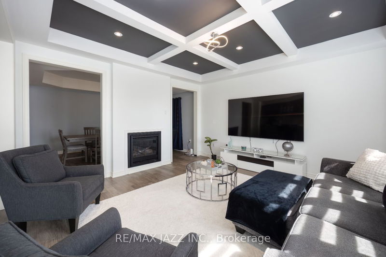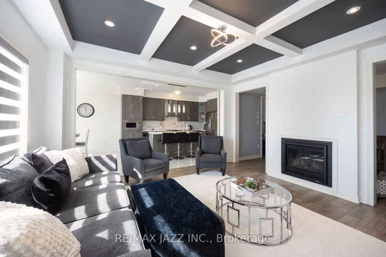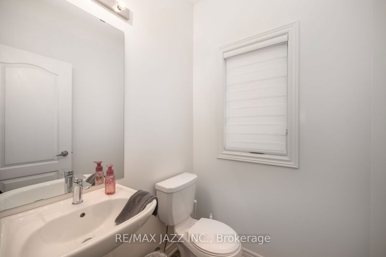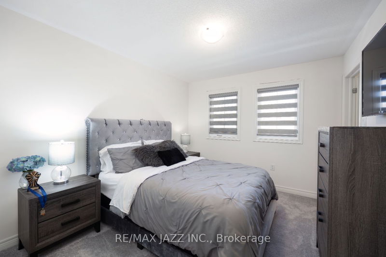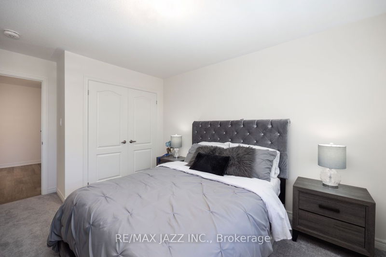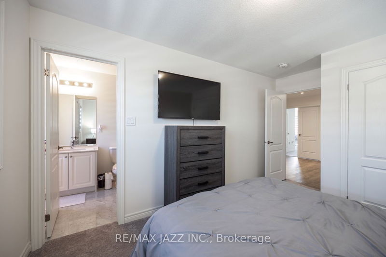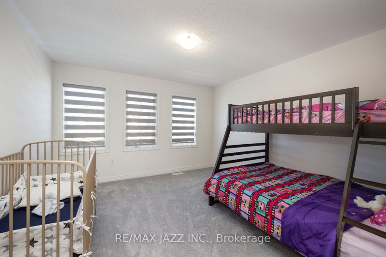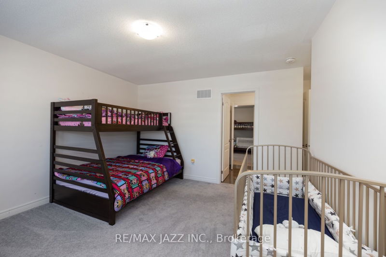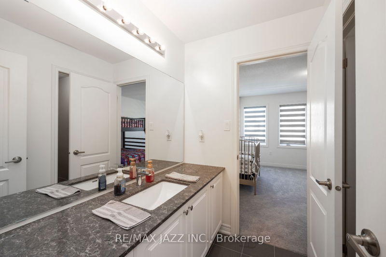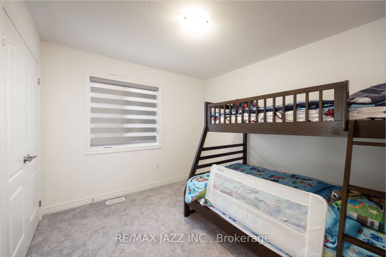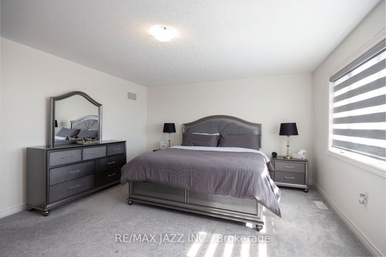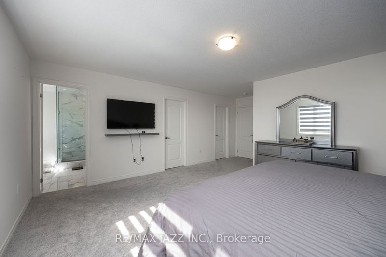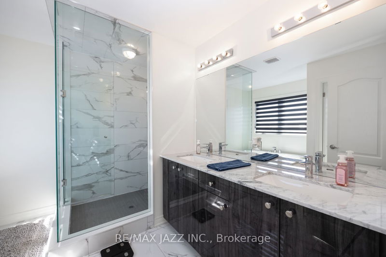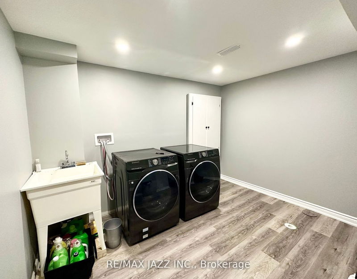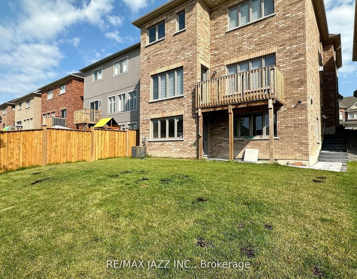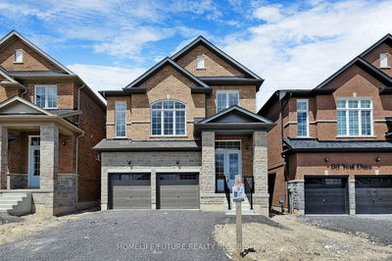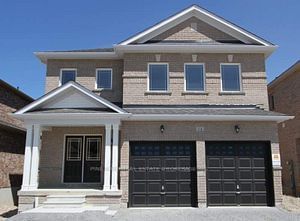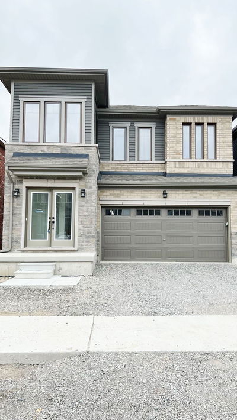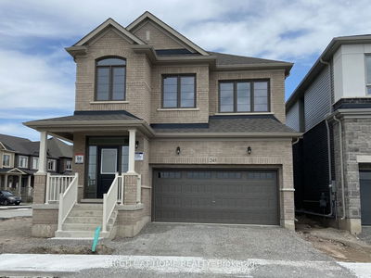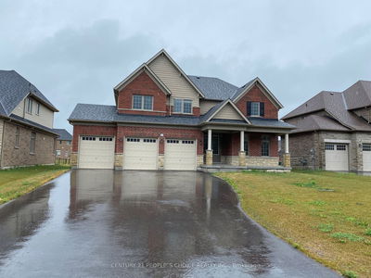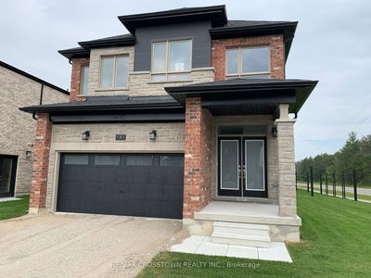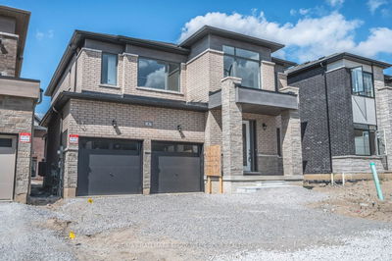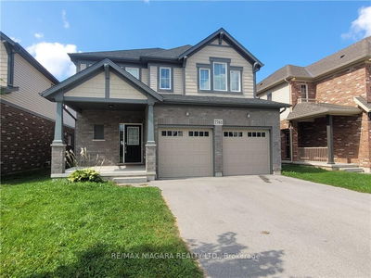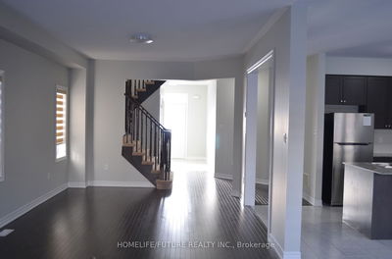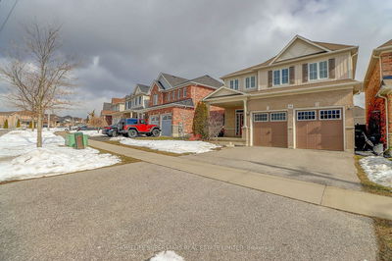Absolutely stunning 2,540 sq ft, 4 bed, 4 bath home in Bowmanville with room for everyone! Bright and spacious main floor offers an open concept kitchen/living room with a walk out to a deck. Beautiful engineered hardwood floors are easy to maintain. Large dining room with a tray ceiling and a double sided fireplace into the living room with a waffle ceiling & large windows offer loads of natural light! The kitchen has a large island with quartz counters & an undermount sink. Access to the garage from the oversized entry. The primary bedroom offers oversized his and hers closets, a large ensuite with a glass shower and free standing tub. Bedroom 2 & 3 enjoy a Jack & Jill bath while the 4th bedroom has it's own ensuite!
详情
- 上市时间: Friday, October 13, 2023
- 城市: Clarington
- 社区: Bowmanville
- 交叉路口: Concession 3 & Scugog St
- 详细地址: 131 Courtney Street, Clarington, L1C 0B9, Ontario, Canada
- 厨房: Ceramic Floor, Ceramic Back Splash, Open Concept
- 客厅: Hardwood Floor, Fireplace
- 挂盘公司: Re/Max Jazz Inc. - Disclaimer: The information contained in this listing has not been verified by Re/Max Jazz Inc. and should be verified by the buyer.

