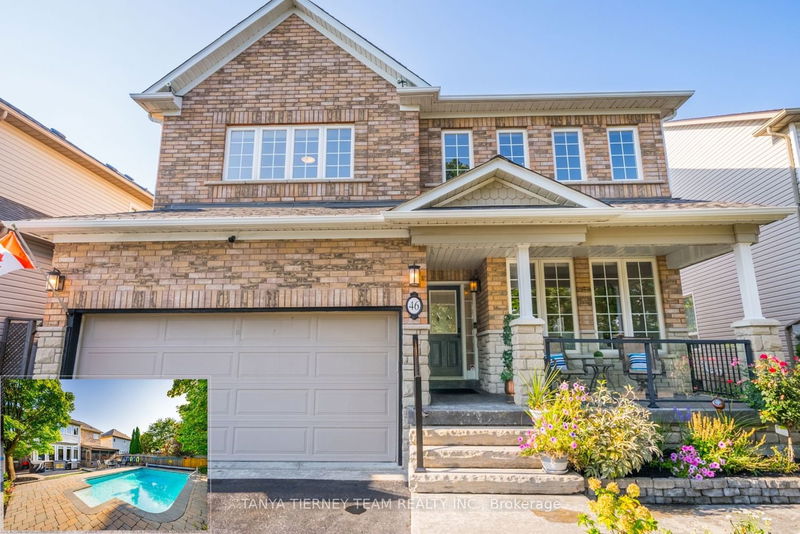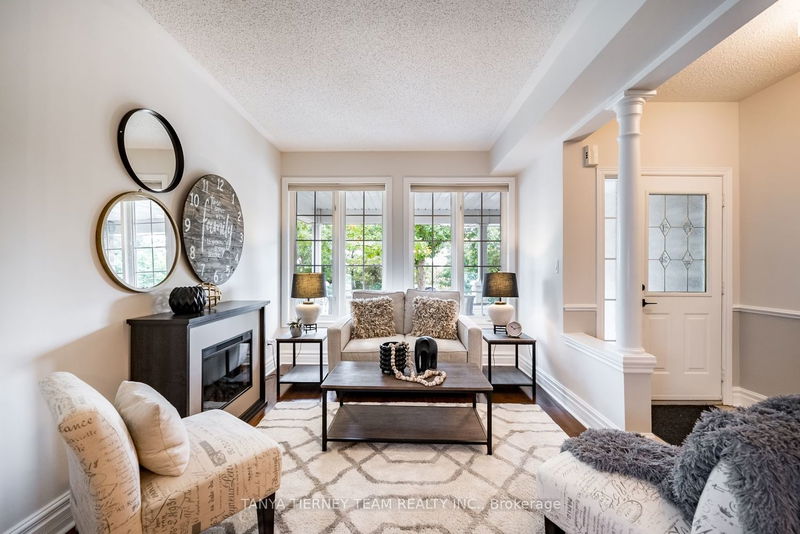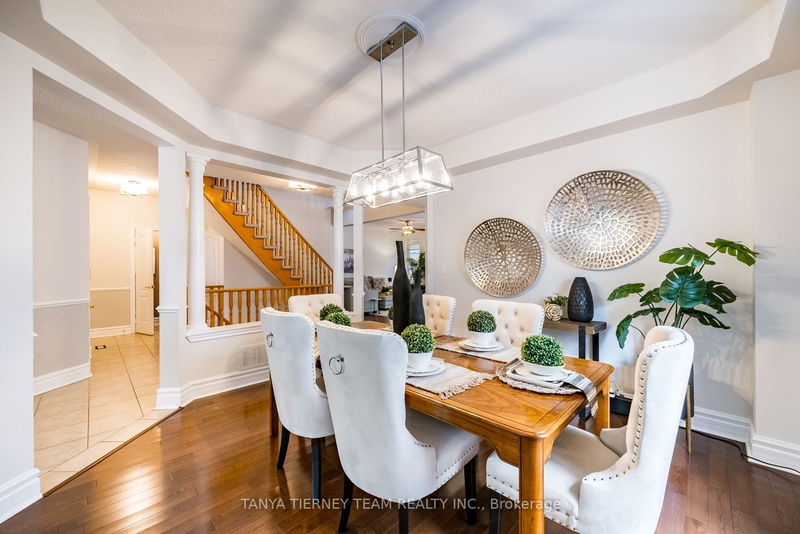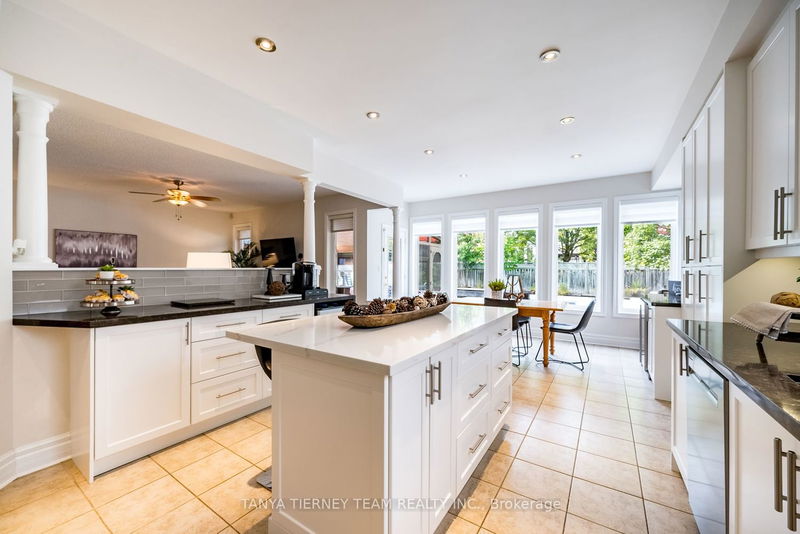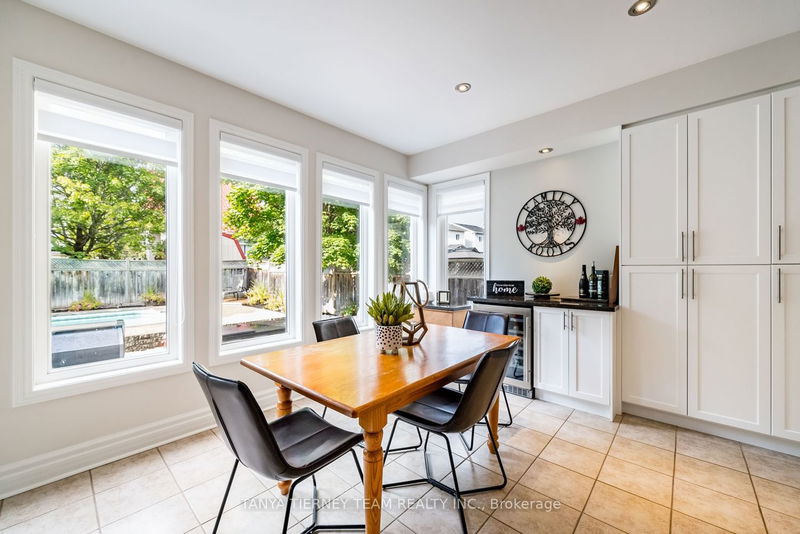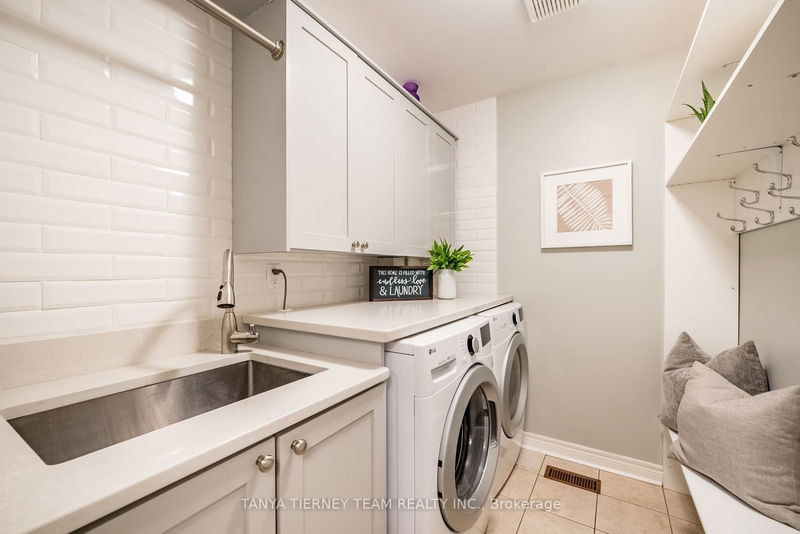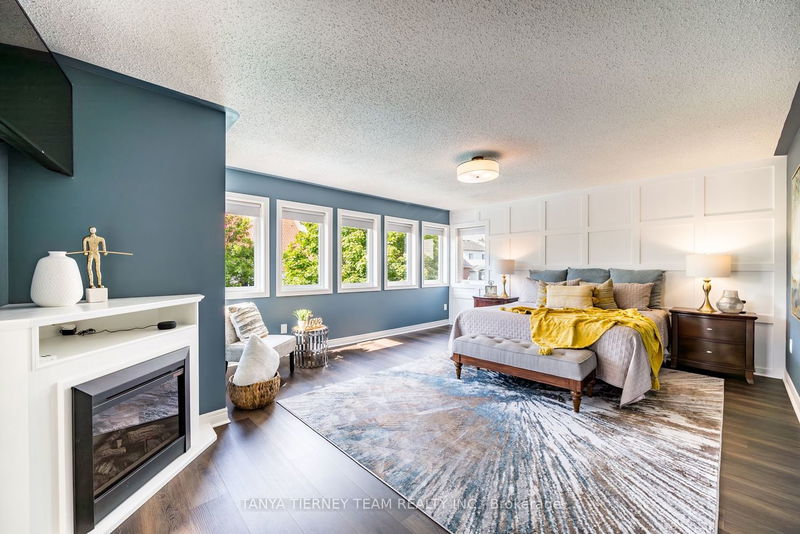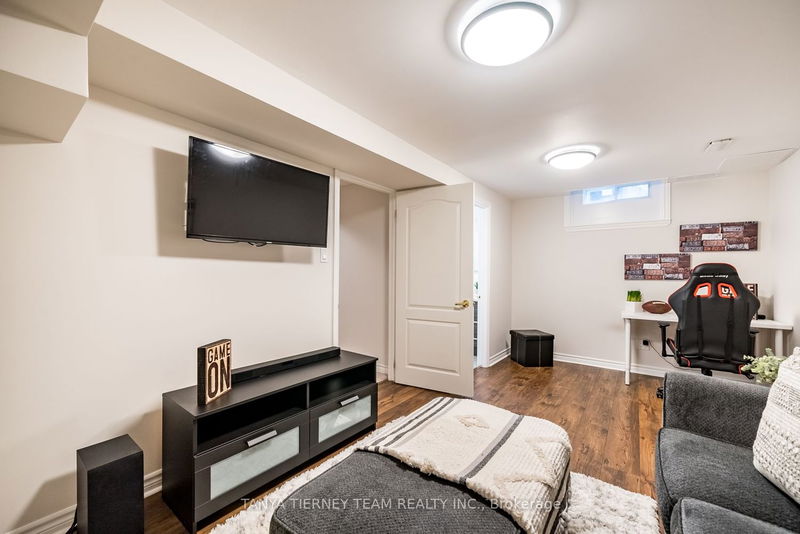Spectacular custom 5 bdrm Melody homes 'McQuay' model! Nestled on a private mature lot w/gorgeous IG saltwater pool, lush gardens, lrg patio, electric awning, gas BBQ hookup & 3 season sunroom w/cedar deck, skylight & vinyl stacking wndws. Inside offers a sun filled open concept main flr plan featuring extensive hrdwd flooring, pot lights, amazing upgraded wndws & formal living/dining rooms. Gourmet kit offering centre island w/brkfst bar, quartz counters w/elegant waterfall edge, pantry & s/s appls incl 2 bar fridges. Brkfst area w/panoramic bkyrd views & w/o to the fabulous sunroom - perfect for entertaining! Convenient main flr laundry ('18) w/built-ins. Upstairs is complete w/5 spacious bdrms incl primary retreat w/huge w/i closet & spa like 5pc ens ('22) w/heated flrs/towel bars, relaxing stand alone soaker tub & glass shower. 4pc bath ('19) w/quartz counters & heated towel rack! Steps to parks, rec centre, downtown Brooklin shops, DDSB bus to Chris Hadfield PS & easy hwy access!
详情
- 上市时间: Friday, October 13, 2023
- 3D看房: View Virtual Tour for 46 Amanda Avenue
- 城市: Whitby
- 社区: Brooklin
- 交叉路口: Vipond & Kimberley
- 详细地址: 46 Amanda Avenue, Whitby, L1M 1K3, Ontario, Canada
- 客厅: Formal Rm, Electric Fireplace, Hardwood Floor
- 厨房: Granite Counter, Breakfast Bar, Stainless Steel Appl
- 家庭房: Open Concept, O/Looks Backyard, Hardwood Floor
- 挂盘公司: Tanya Tierney Team Realty Inc. - Disclaimer: The information contained in this listing has not been verified by Tanya Tierney Team Realty Inc. and should be verified by the buyer.

