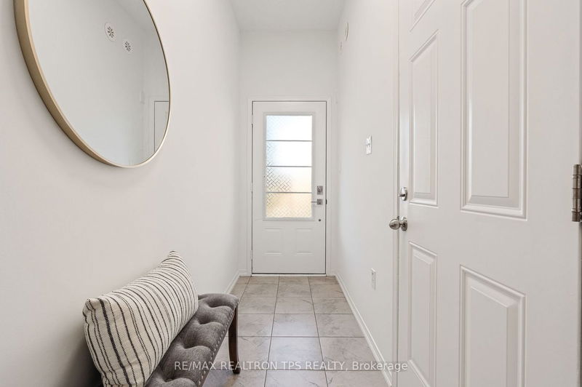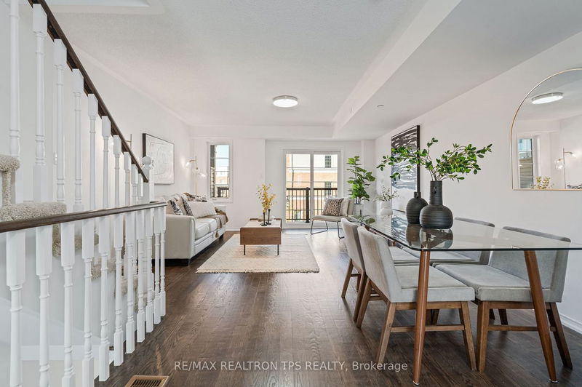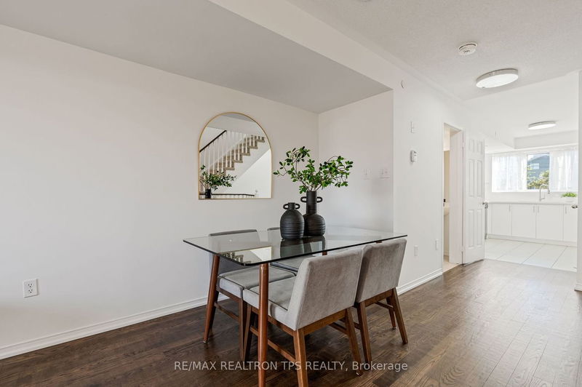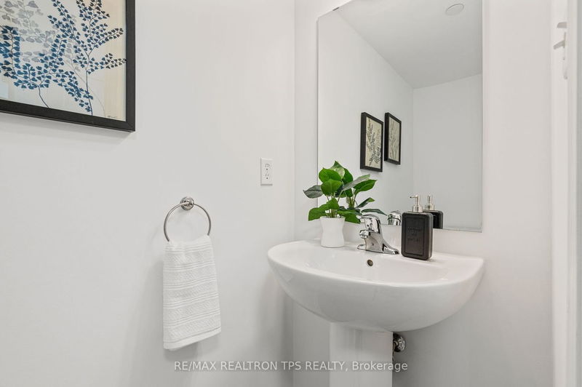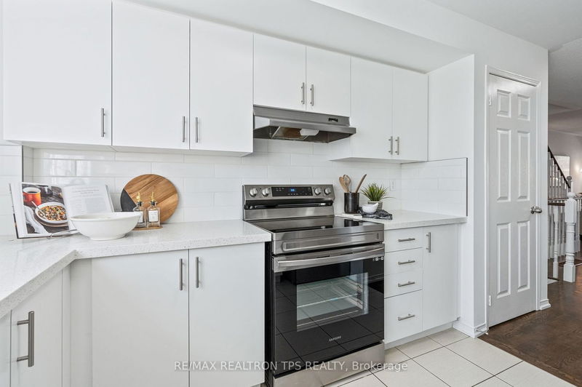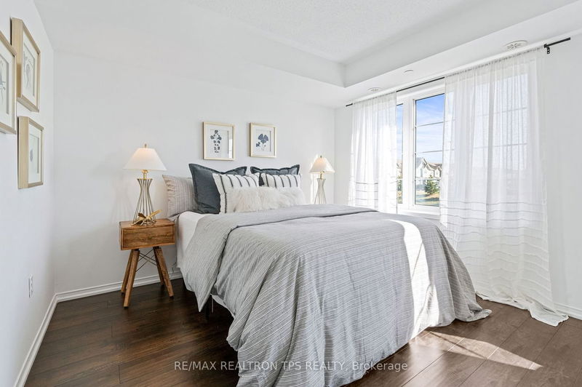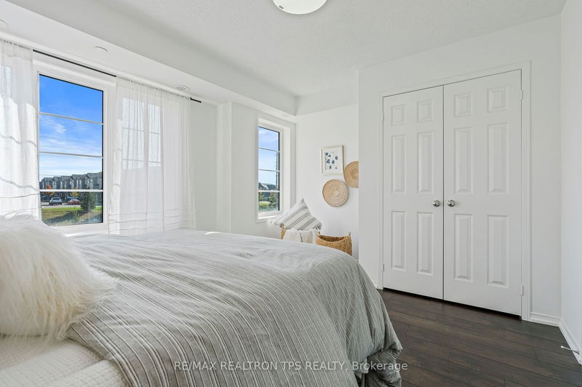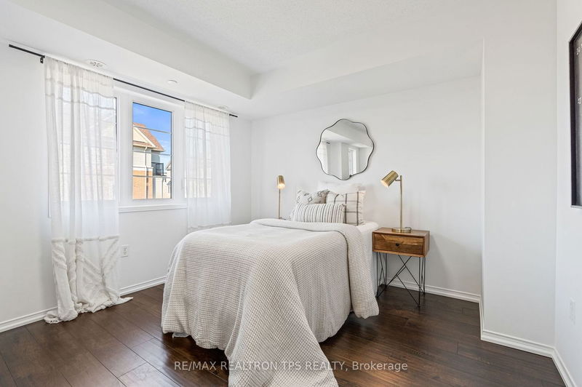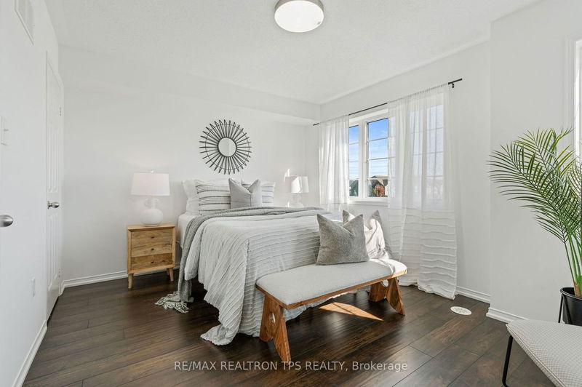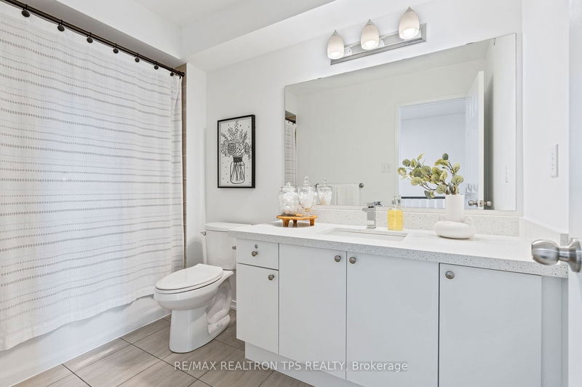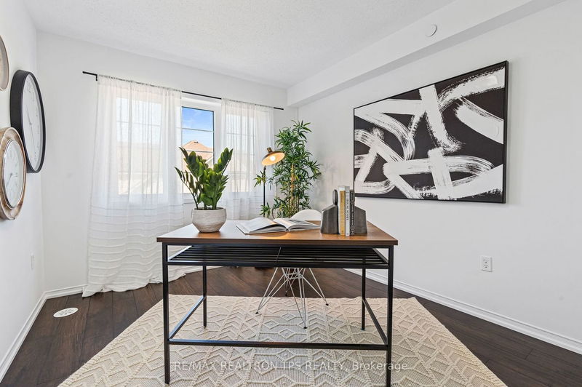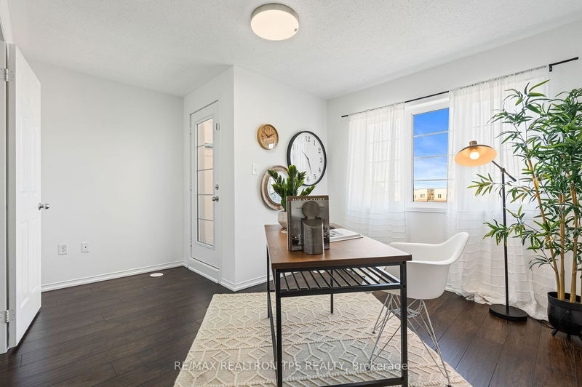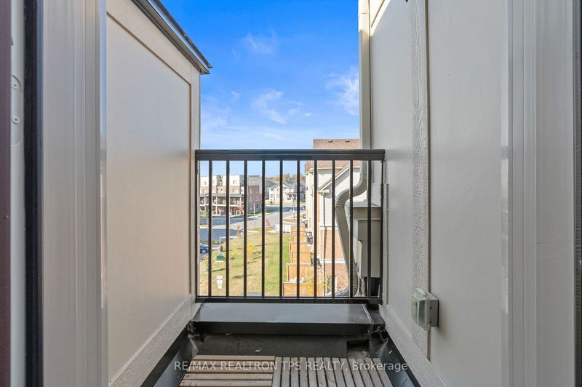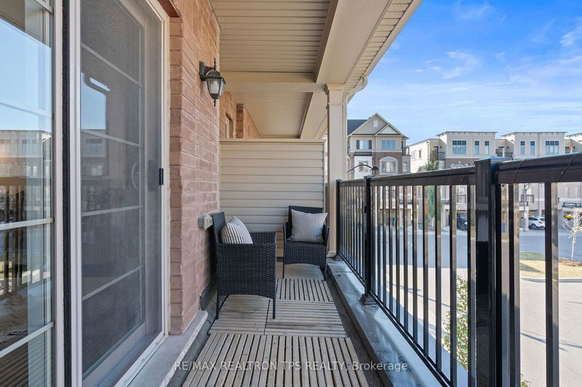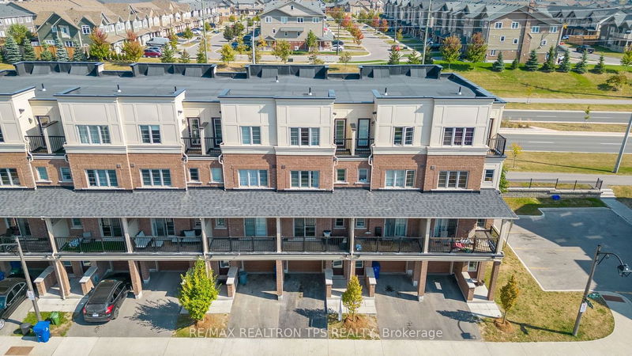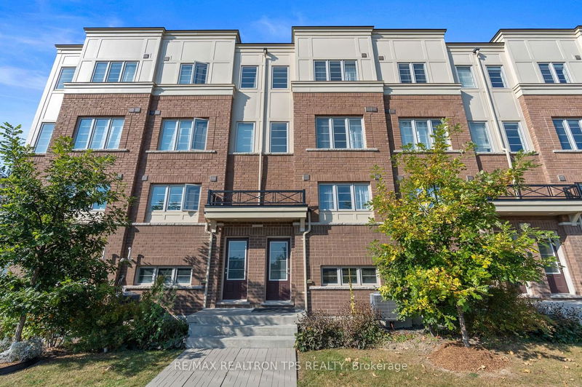Welcome to this Absolutely Stunning, Fully Renovated 4 Bed, 3 Bath 1879sq ft Townhouse Located in the Sought After Windfields Community. This Bright Spacious Home features Quality Hardwood Floors on the Main Level, An Open Concept Layout, Ample Windows for Natural Light, New High Quality Laminate Floors on the 2nd & 3rd Level. The Sun-Filled Main Level contains Living & Dining With a Juliette Balcony, an Upgraded Bright Spacious Kitchen w/New Quartz Countertops, Ceramic Backsplash & Stainless Steel Appliances! The entire house has been professionally painted. Brand New carpets installed on the 2 & 3 Level Stairs. New Quartz Countertops in both 4 Piece bathrooms, All new modern colors & finishes throughout including new bright LED light fixtures. Family-friendly neighborhood w/public transit at your front doorstep. Steps to Riocan Shopping Cntre, Groceries, Costco, Restaurants, Parks, UOIT & Durham College. Conveniently Located min Away From HWY 407 w/easy Access to HWY 412 & 401.
详情
- 上市时间: Thursday, October 12, 2023
- 3D看房: View Virtual Tour for 2572 Rosedrop Path
- 城市: Oshawa
- 社区: Windfields
- 详细地址: 2572 Rosedrop Path, Oshawa, L1L 0M7, Ontario, Canada
- 厨房: Stainless Steel Appl, Quartz Counter, Pantry
- 客厅: Hardwood Floor, W/O To Balcony, Open Concept
- 挂盘公司: Re/Max Realtron Tps Realty - Disclaimer: The information contained in this listing has not been verified by Re/Max Realtron Tps Realty and should be verified by the buyer.


