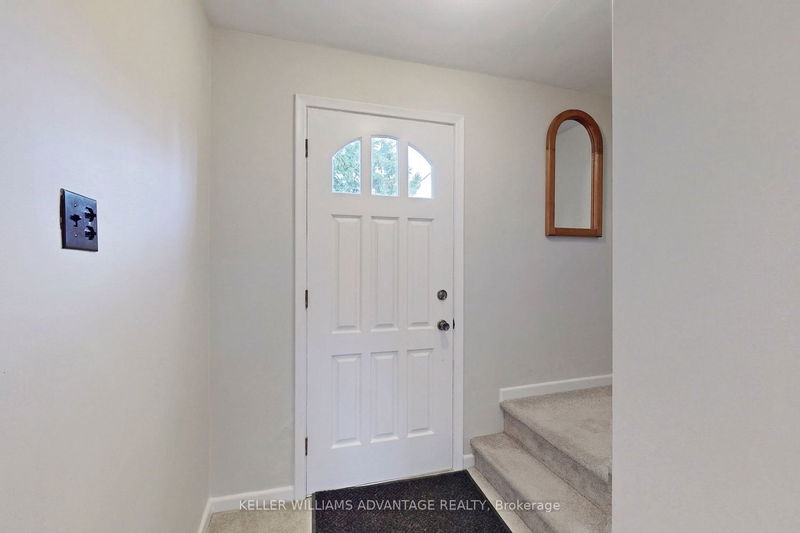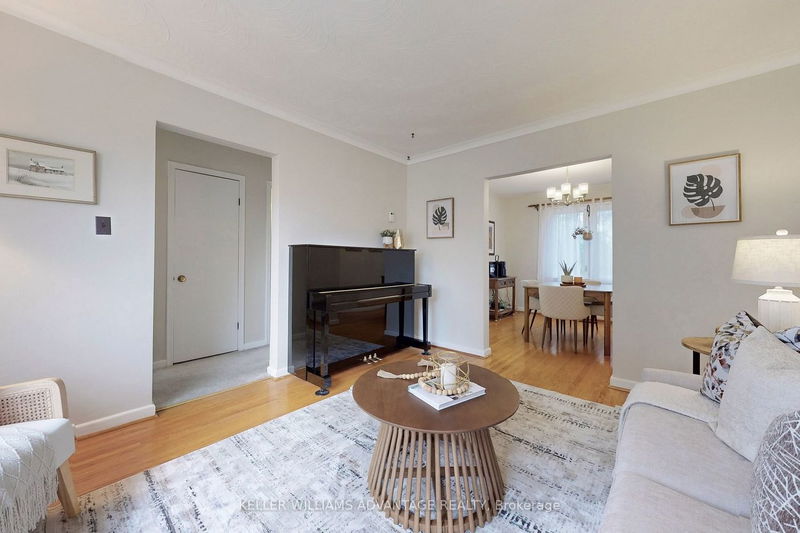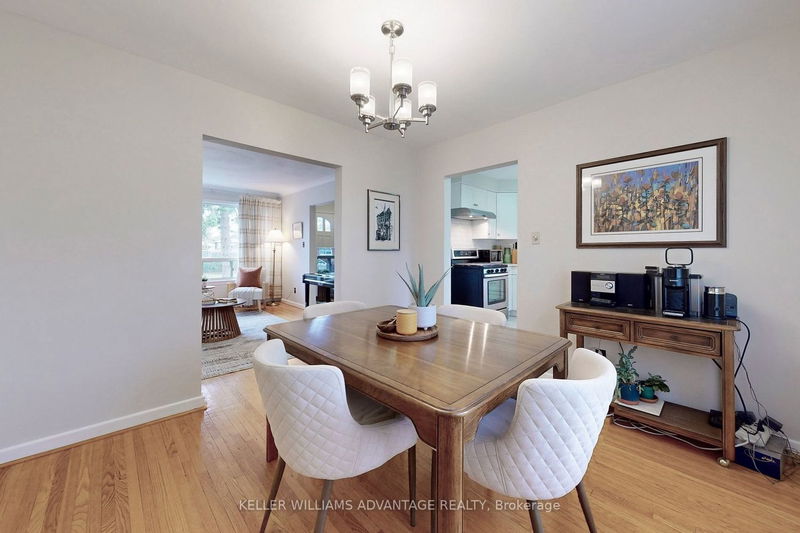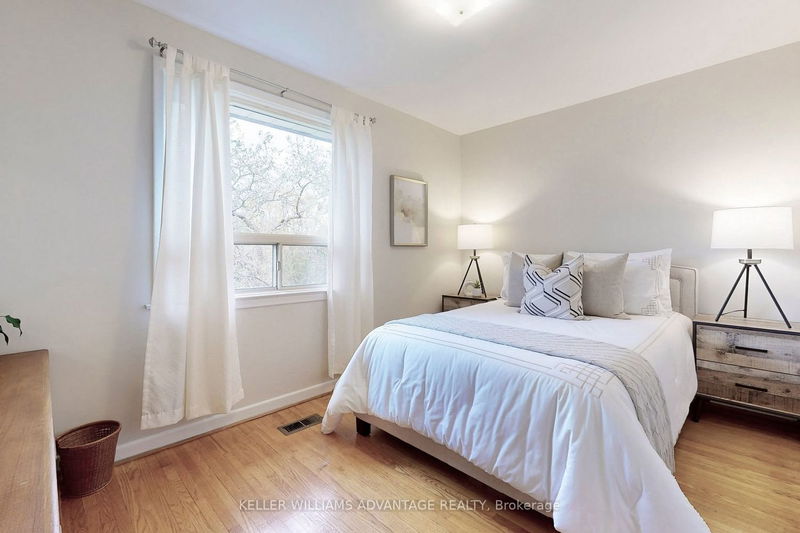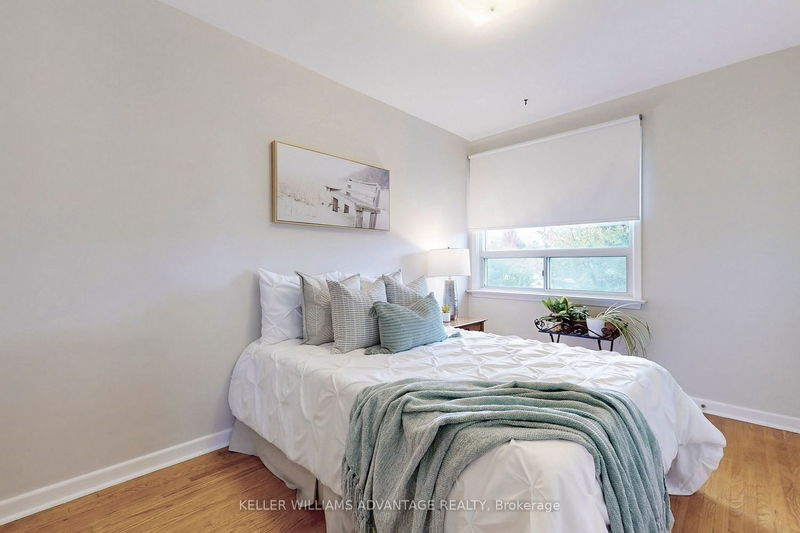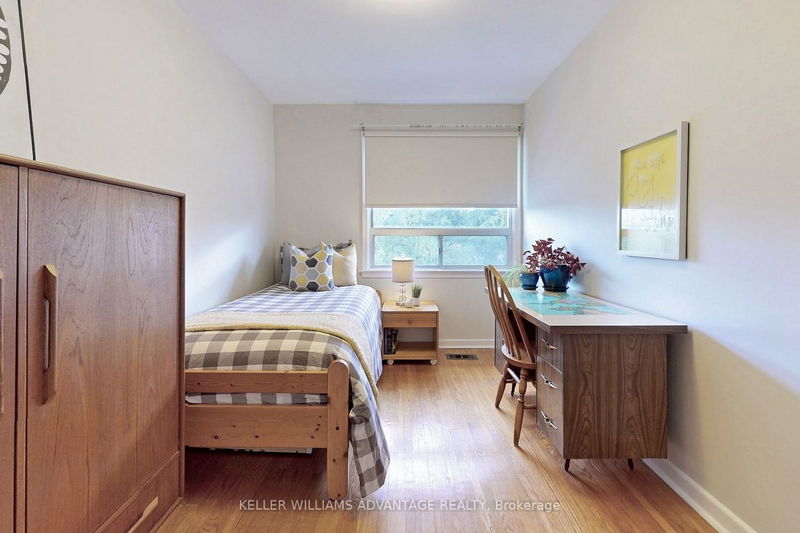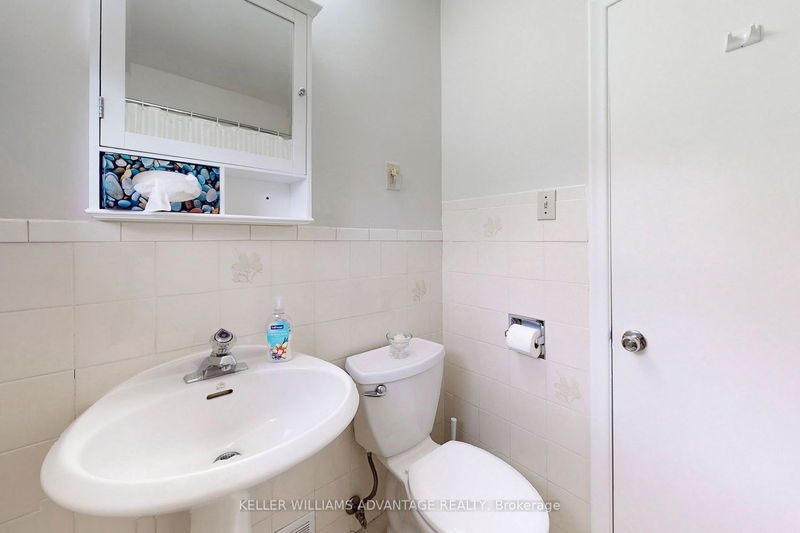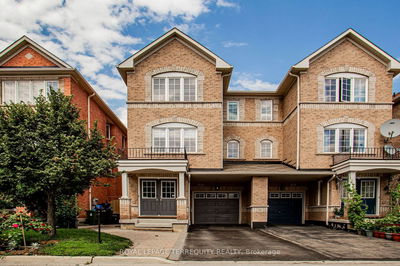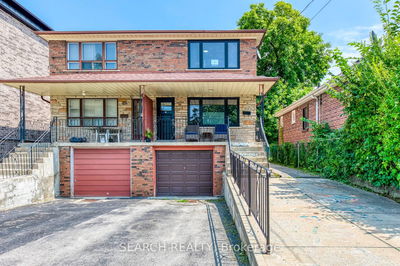Welcome to a well-cared solid brick home in a family-oriented neighbourhood. Large 3-bedroom home with fully finished basement and separate entrance. Premium lot of 145 feet in depth. Lovely high ceilings Hardwood throughout, and beautiful laminate in the basement. Great Recreation/Media room. Wide private drive for 2 cars. This one is a must-see!
详情
- 上市时间: Thursday, October 12, 2023
- 3D看房: View Virtual Tour for 18 Zenith Drive
- 城市: Toronto
- 社区: Clairlea-Birchmount
- 详细地址: 18 Zenith Drive, Toronto, M1K 1K4, Ontario, Canada
- 客厅: Hardwood Floor, Picture Window
- 厨房: Laminate, Eat-In Kitchen
- 挂盘公司: Keller Williams Advantage Realty - Disclaimer: The information contained in this listing has not been verified by Keller Williams Advantage Realty and should be verified by the buyer.





