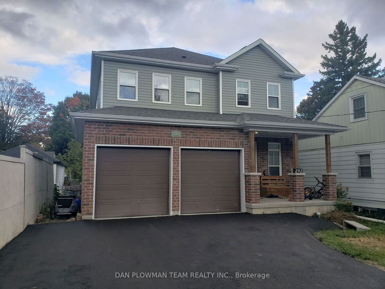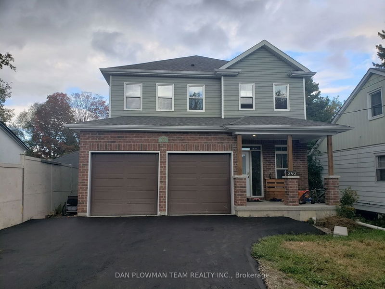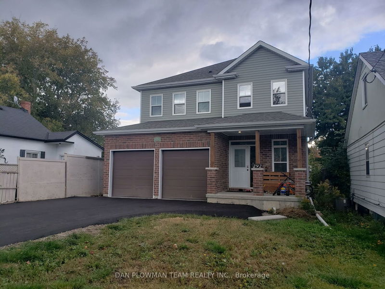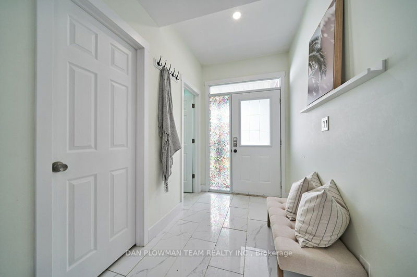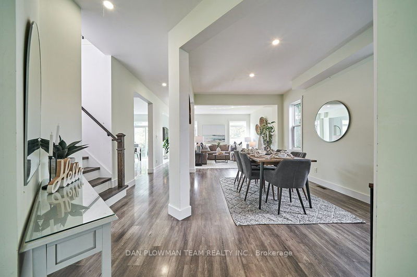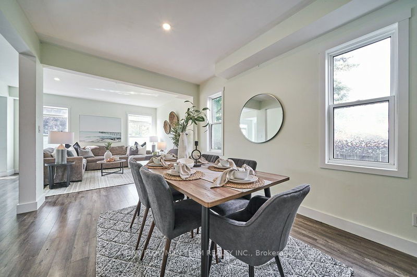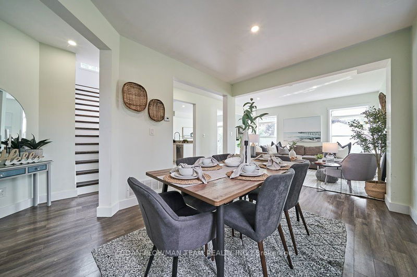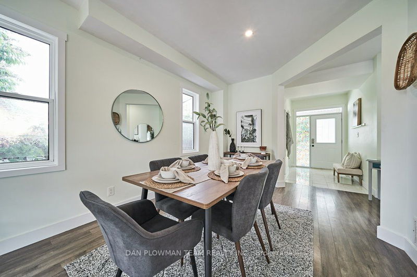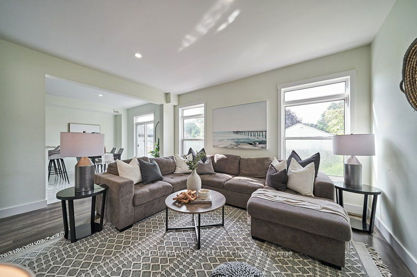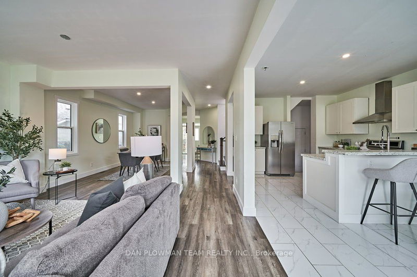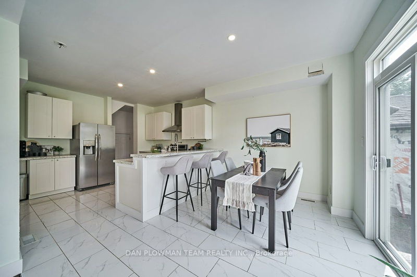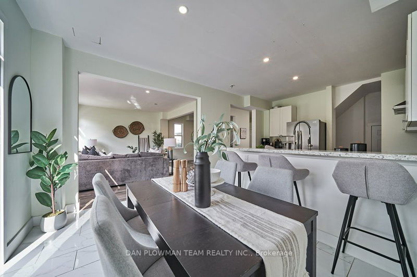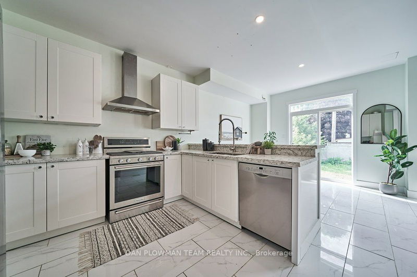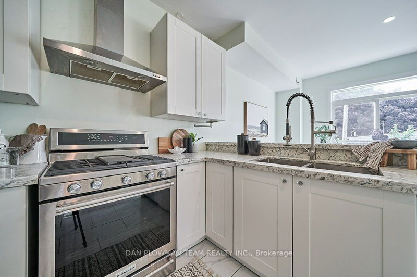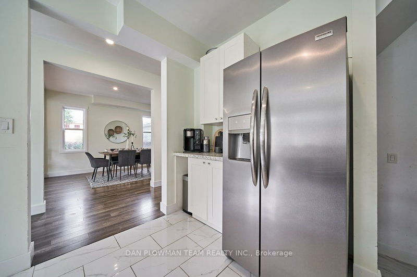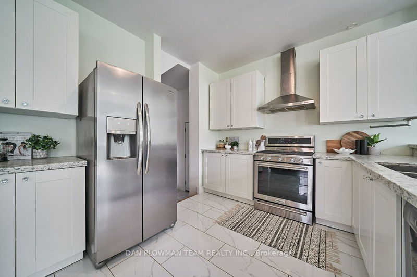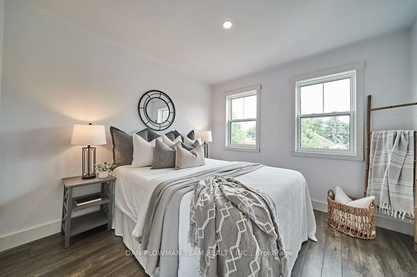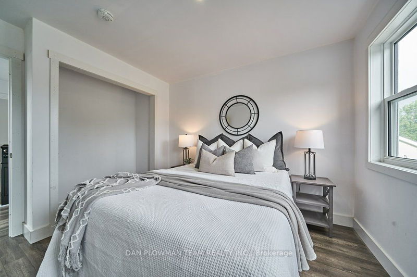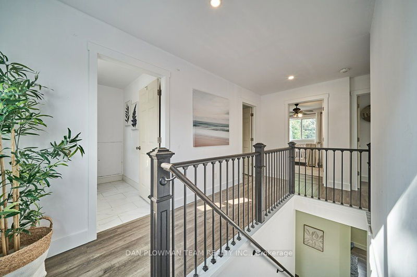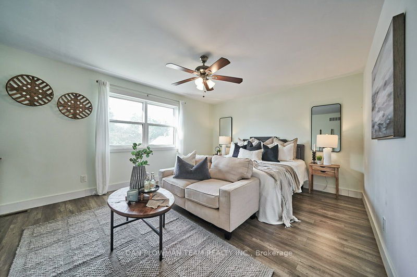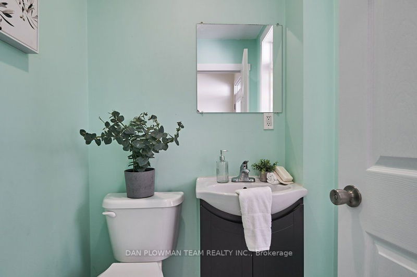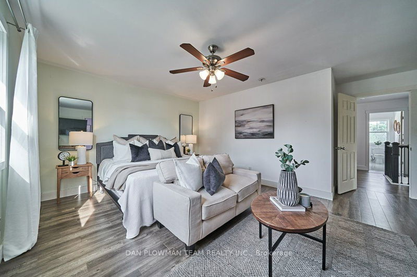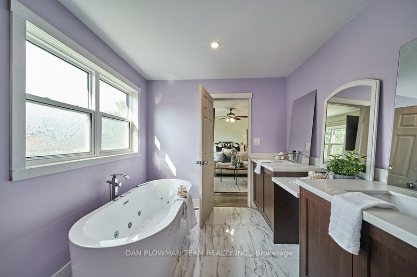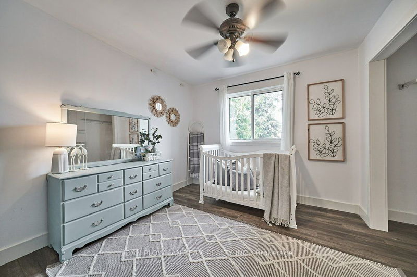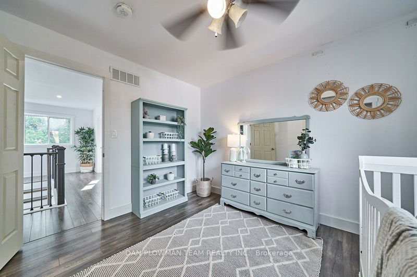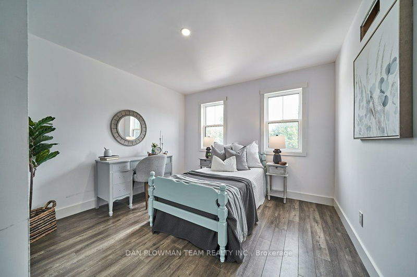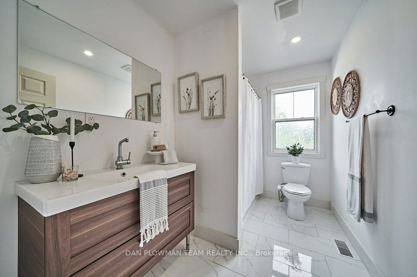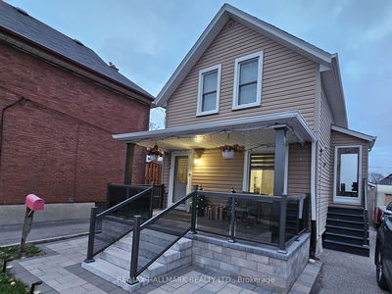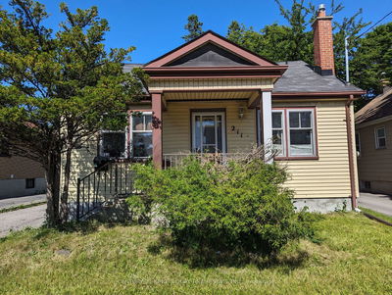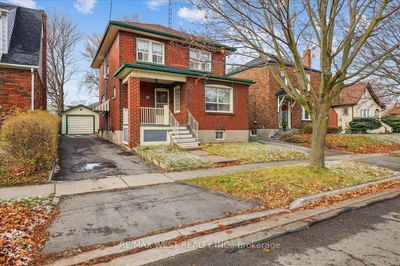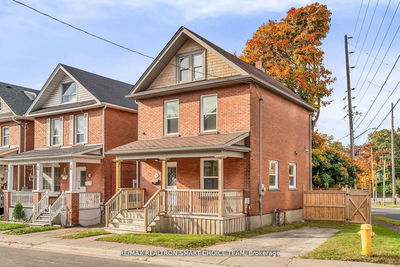The House Features 4 Bedrooms And 3 Baths Filled With Natural Light. The Second Floor Laundry Adds Convenience And Ease To Daily Chores. The Primary Bedroom Is Spacious And Includes A 4 Piece Ensuite Bathroom And A Walk-In Closet. The Main Living Area Is Designed With An Open Concept Layout, Perfect For Those Who Love To Entertain. The 9-Foot Ceilings Give The Space An Airy And Open Feel. The Fully Equipped Kitchen Is Complete With Stainless Steel Appliances, Quartz Countertops, And Offers A Walkout To The Backyard. This Allows For Indoor-Outdoor Living And Provides An Opportunity For The Chef Of The Family To Cook While Still Keeping An Eye On The Kids Playing In The Backyard. The Home Features A Separate Entrance That Leads To A Basement Full of Potential. This Provides Flexibility And Potential Income Opportunities For The Homeowner. This Home In Oshawa Offers A Combination Of Convenience, Spaciousness, And Modern Amenities.
详情
- 上市时间: Tuesday, October 10, 2023
- 3D看房: View Virtual Tour for 292 Vimy Avenue
- 城市: Oshawa
- 社区: Central
- 详细地址: 292 Vimy Avenue, Oshawa, L1H 2N1, Ontario, Canada
- 客厅: Open Concept, Pot Lights, Combined W/Dining
- 厨房: Eat-In Kitchen, Stainless Steel Appl, Quartz Counter
- 挂盘公司: Dan Plowman Team Realty Inc. - Disclaimer: The information contained in this listing has not been verified by Dan Plowman Team Realty Inc. and should be verified by the buyer.

