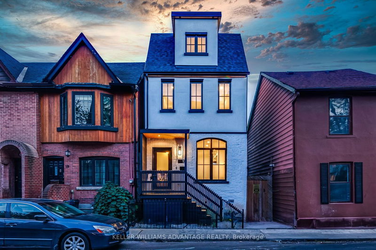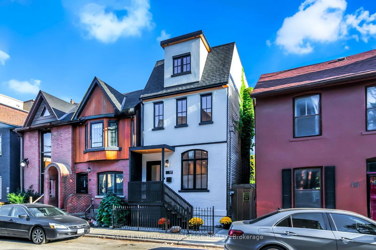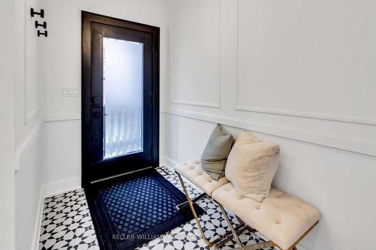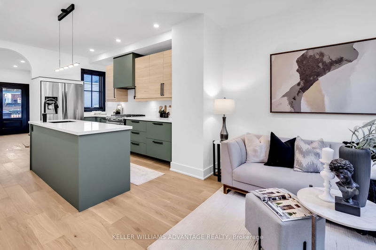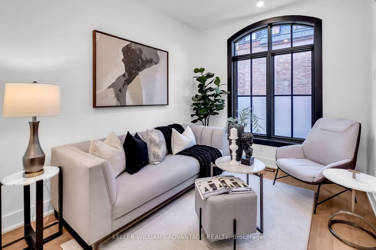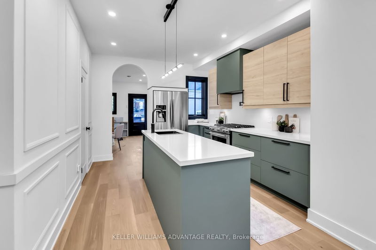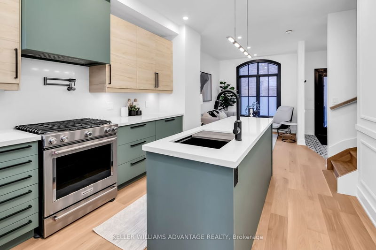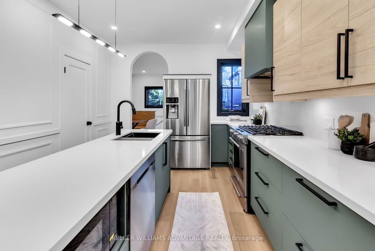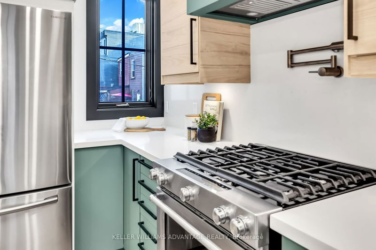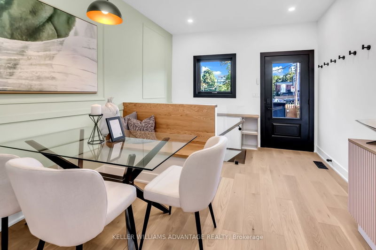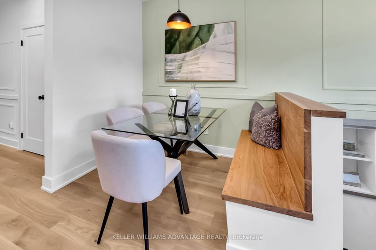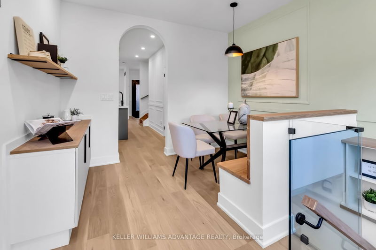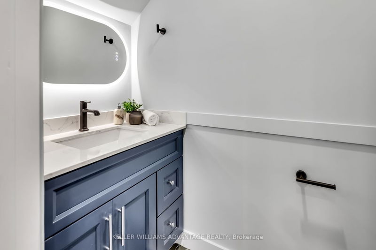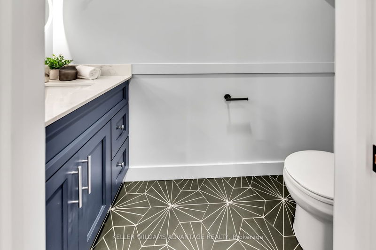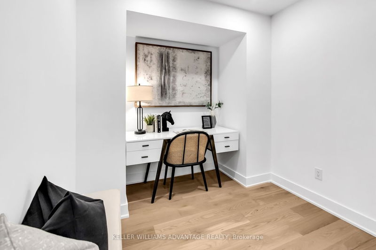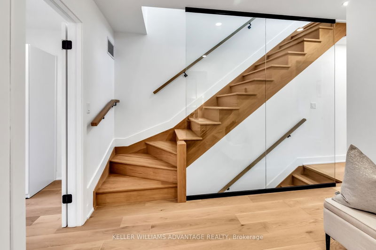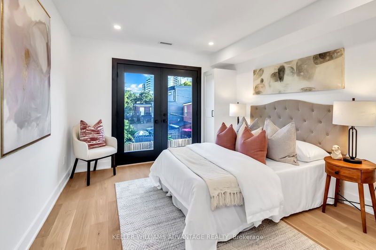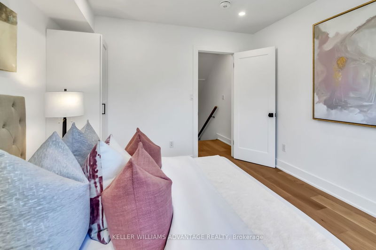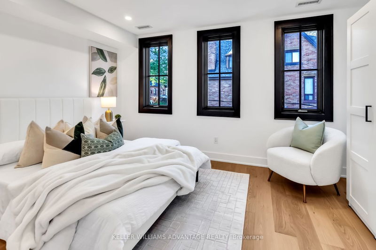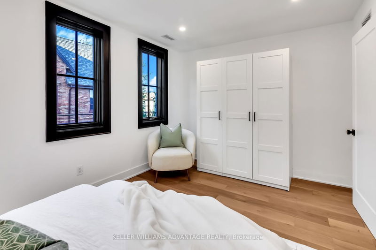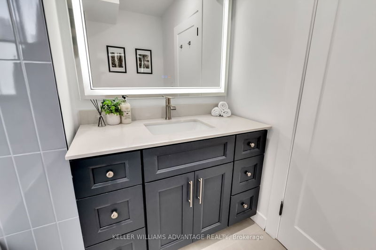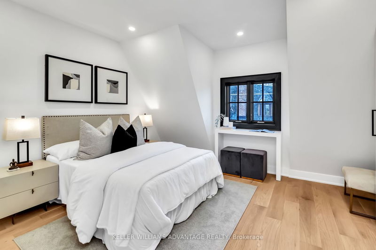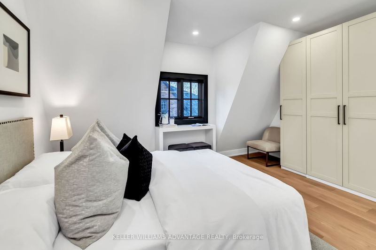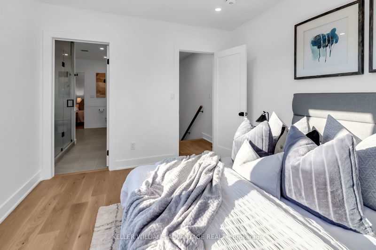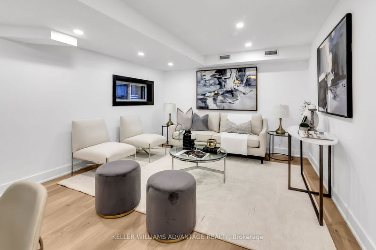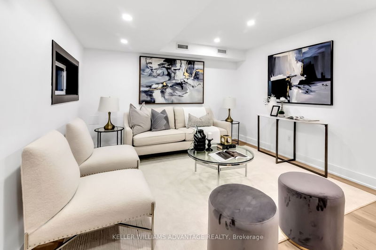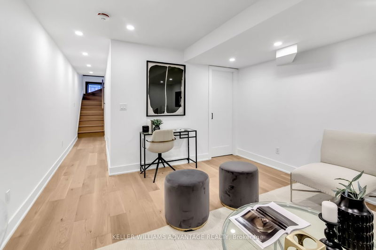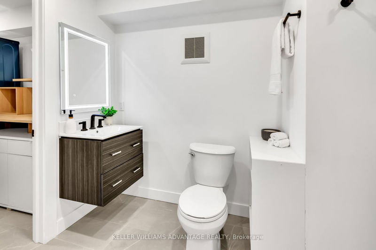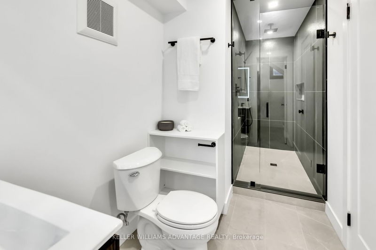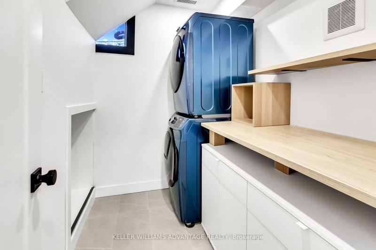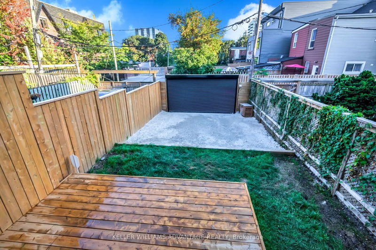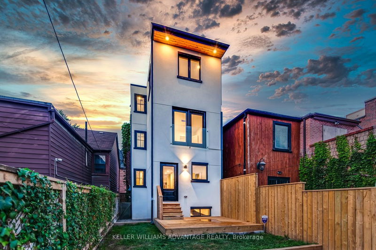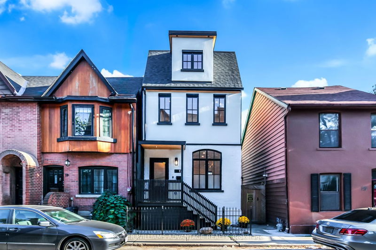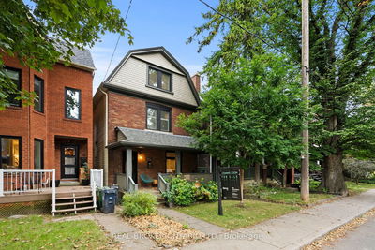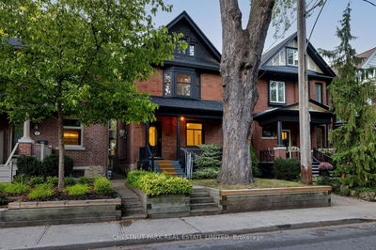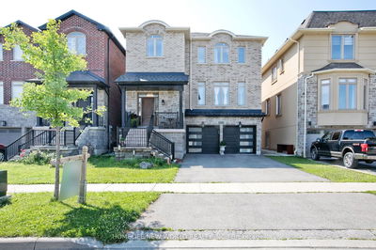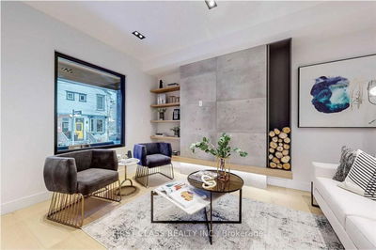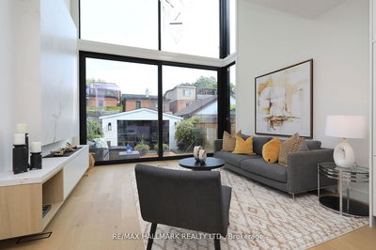Step inside this swanky 3-storey detached house, where every corner has been meticulously reimagined to ooze style and comfort. From the materials and detailed finishes to the soothing colour palette, this is a home that's not only fashionable, but also incredibly inviting. You'll be greeted by lofty 9.5' ceilings and south-facing rear exposure for fantastic natural light. Featuring 4 beds, 3.5 baths, a flex office space, finished lower level and 2-car parking - all crafted with the modern family in mind. Tucked away on a lush, quiet street at the top of Queen St E, you'll be spoiled by your proximity to a trove of incredible amenities. Visit the iconic Broadview Hotel for a cocktail on their rooftop patio and incredible views of the city. The cilantro olive sourdough at St. John's bakery will be your new guilty pleasure. And the little ones in your life will appreciate being close to great schools and parks.
详情
- 上市时间: Tuesday, October 10, 2023
- 3D看房: View Virtual Tour for 17 Kintyre Avenue
- 城市: Toronto
- 社区: South Riverdale
- 交叉路口: Queen St E / Broadview Ave
- 详细地址: 17 Kintyre Avenue, Toronto, M4M 1M2, Ontario, Canada
- 客厅: Hardwood Floor, Large Window, Pot Lights
- 厨房: Hardwood Floor, Centre Island, 2 Pc Bath
- 家庭房: Hardwood Floor, 3 Pc Bath, Pot Lights
- 挂盘公司: Keller Williams Advantage Realty - Disclaimer: The information contained in this listing has not been verified by Keller Williams Advantage Realty and should be verified by the buyer.

