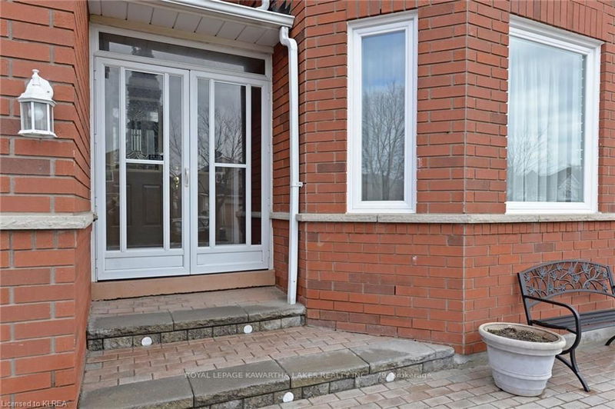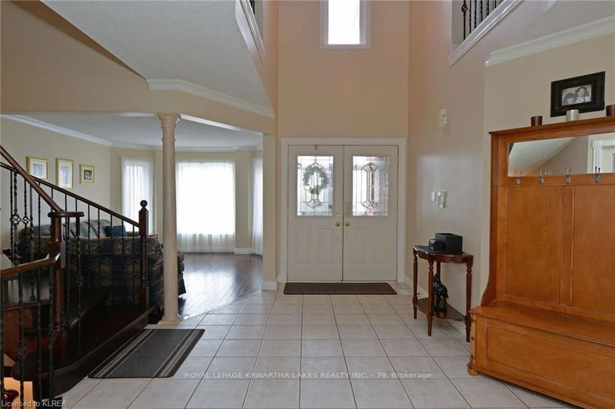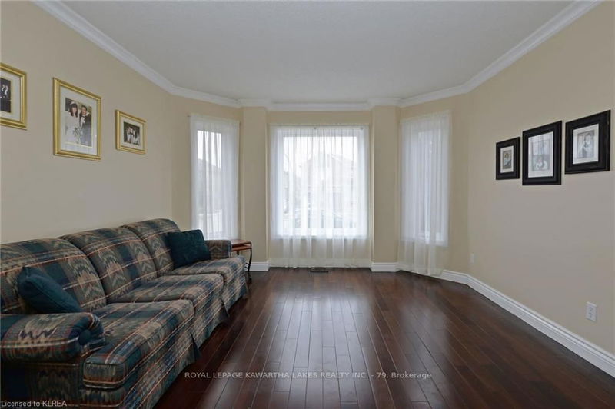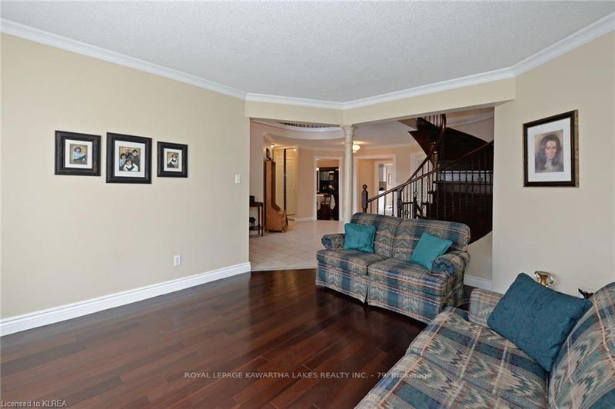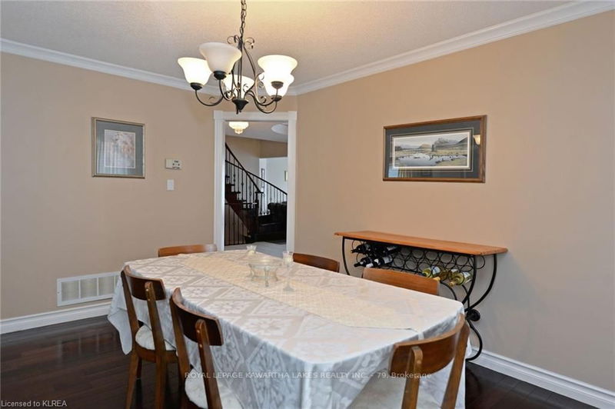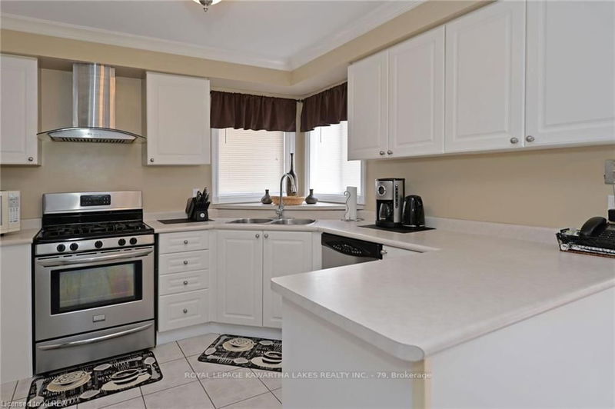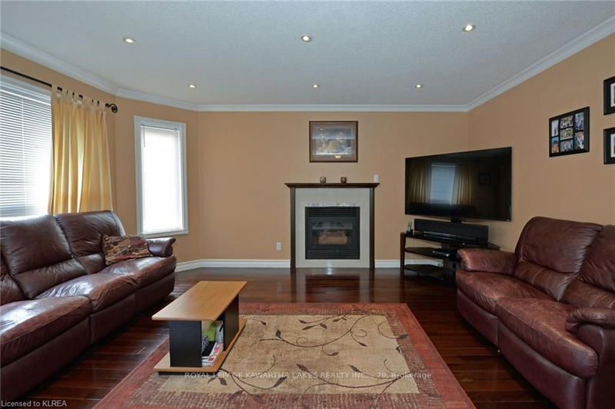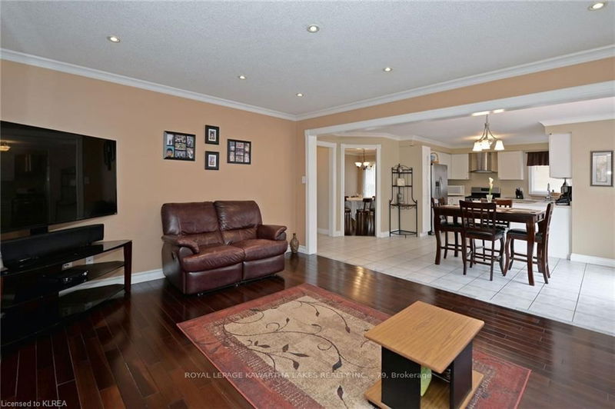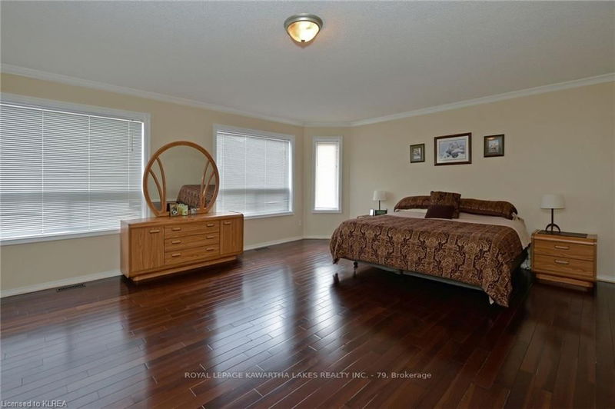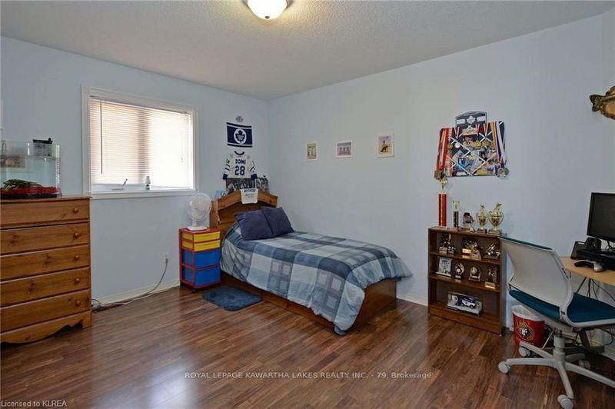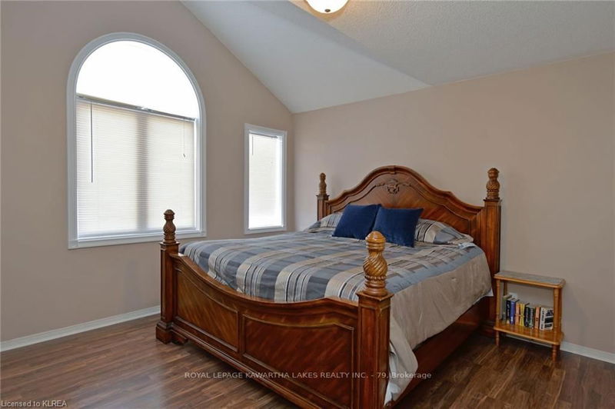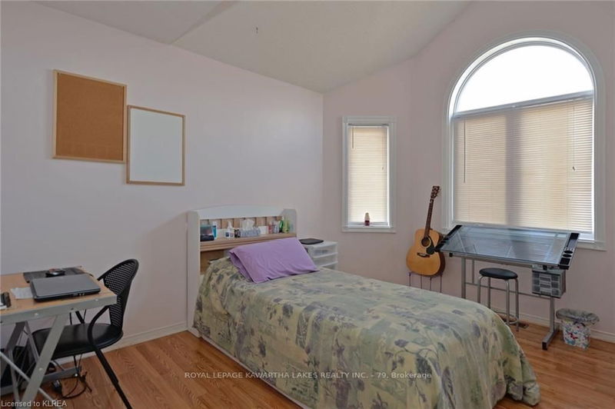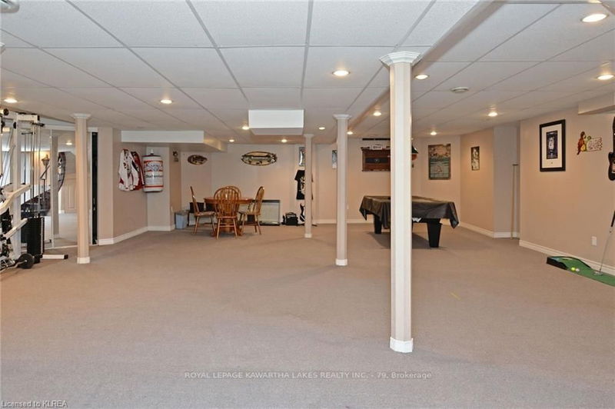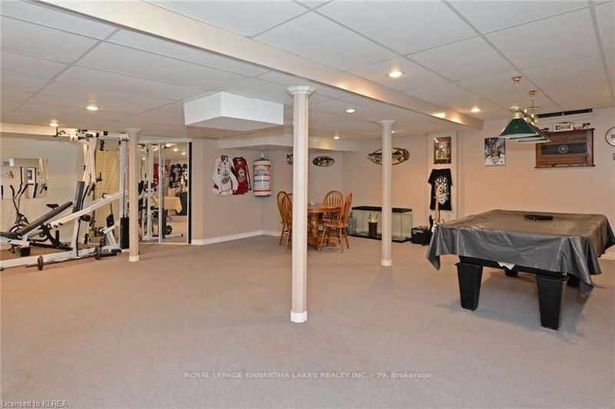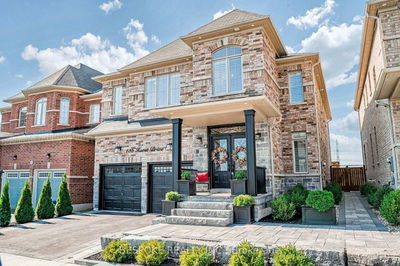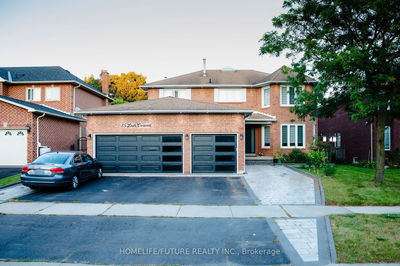Look no further! Over 4500 sq feet of living space (incl basement). Step into the spacious grand foyer with upgraded oak staircase and rot iron railing. Beautiful brazilian walnut on main and upper floor and crown moulding throughout. Open concept kitchen/livingroom with walkout to backyard which boasts a large deck with privacy shutters, an 8 person therapeutic hot tub with fibre optic lighting and a custom built shed. Basement is spacious and includes wet sink installed for bar, 3 pc bath, extra bedroom/workshop plus a pool table. Property is fully landscaped with extensive interlock, 3 gardens and full lawn and garden sprinkler system. All of this plus double garage with mezzanine for extra storage.
详情
- 上市时间: Thursday, April 11, 2019
- 城市: Ajax
- 社区: Central West
- 交叉路口: Elizabeth St And Delaney Dr
- 详细地址: 19 Strickland Drive, Ajax, L1T 4A1, Ontario, Canada
- 厨房: Main
- 客厅: Main
- 挂盘公司: Royal Lepage Kawartha Lakes Realty Inc. - 79 - Disclaimer: The information contained in this listing has not been verified by Royal Lepage Kawartha Lakes Realty Inc. - 79 and should be verified by the buyer.


