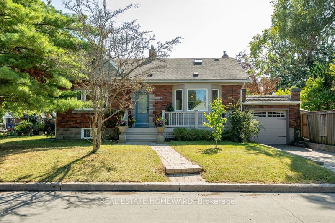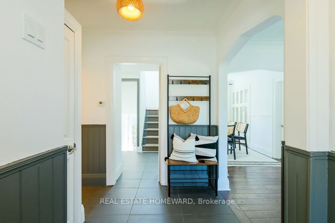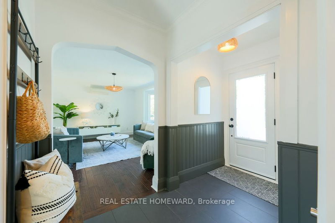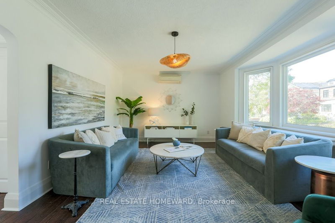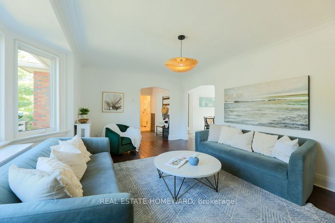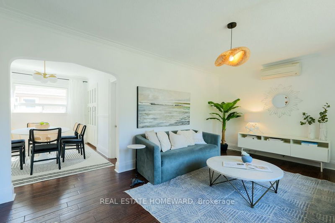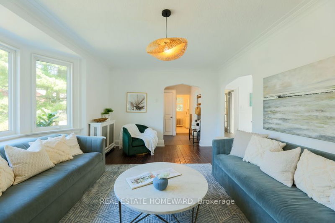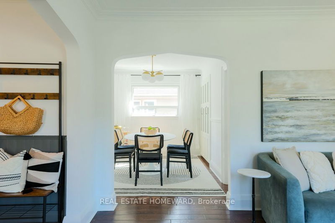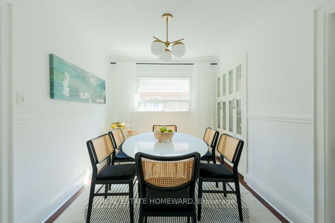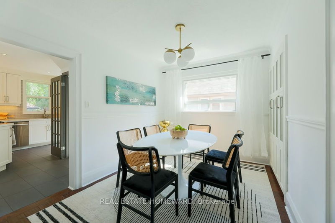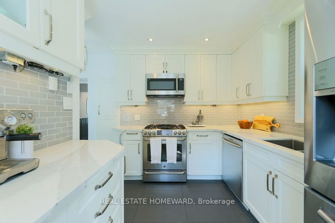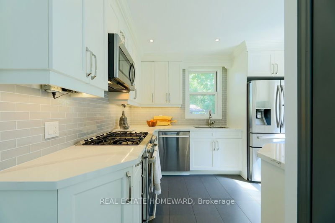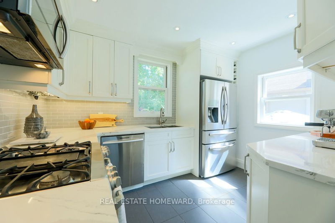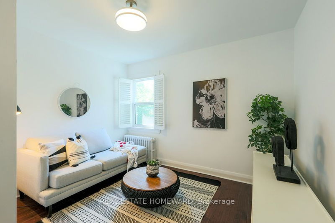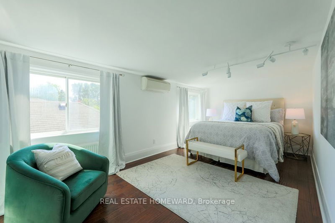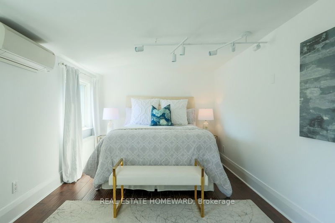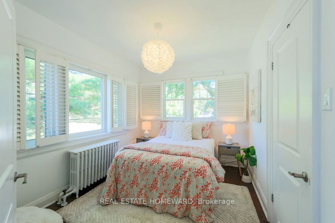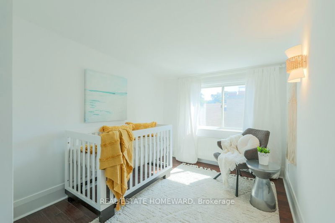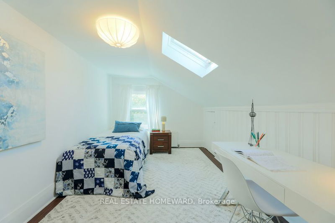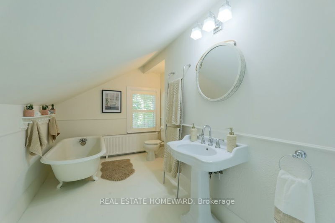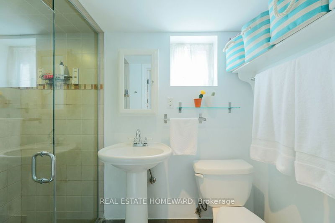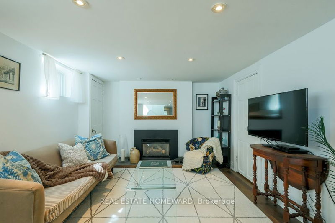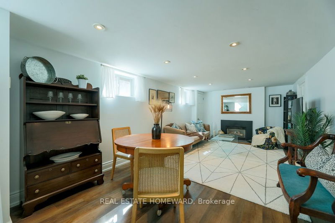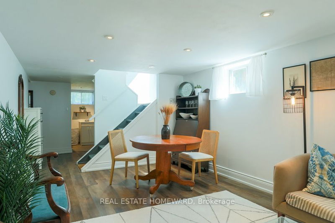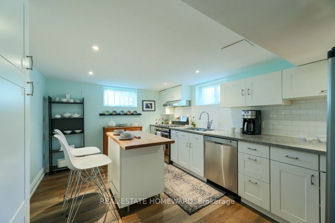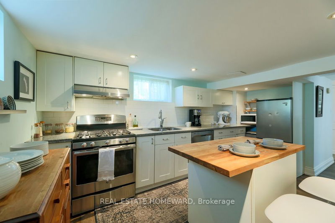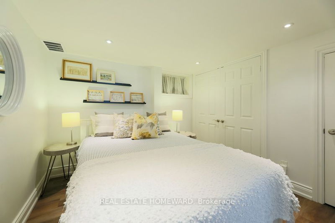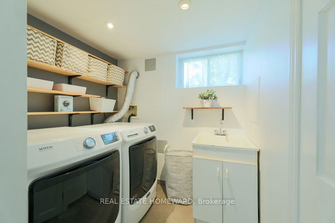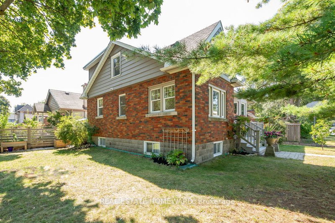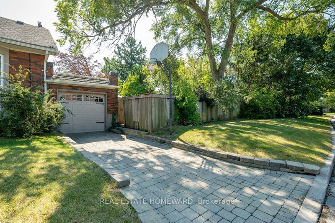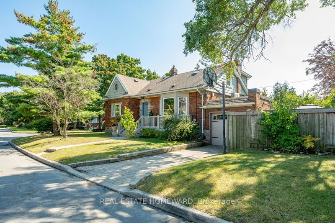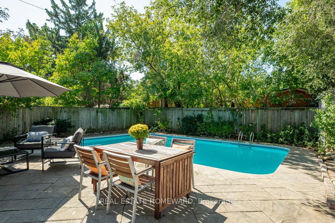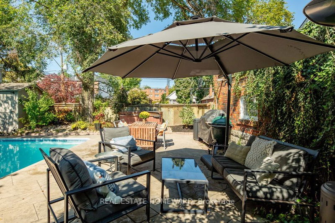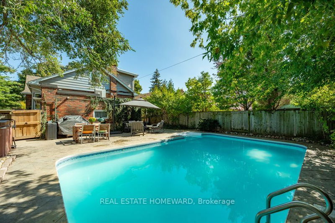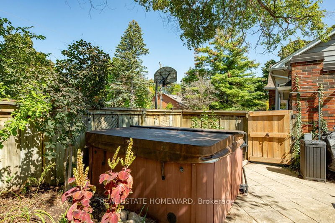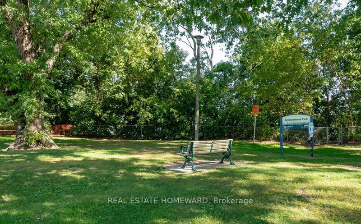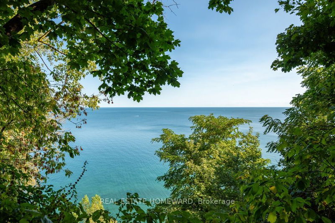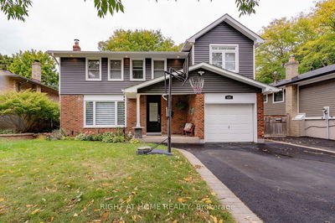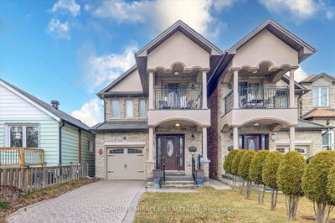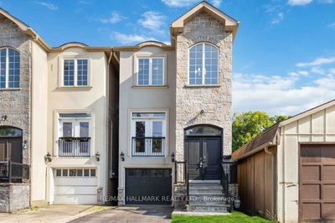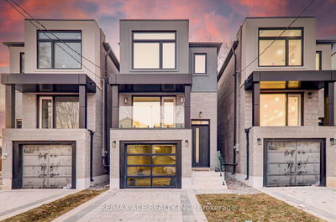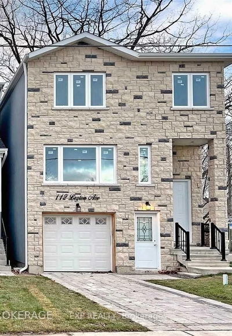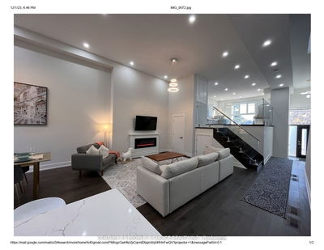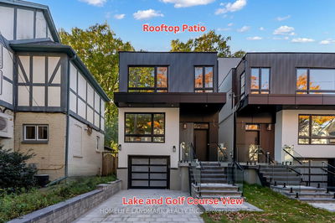This Queen is ready for her Coronation! Rarely available, premium corner lot on one of Birchcliff's most regal streets, south of Kingston Rd and steps to the lake. Ideal family home offers a tantalizing blend of modern upgrades and classic character features. This majestic beauty offers sun drenched principal rooms, a renovated kitchen and foyer with heated floors, a main floor family room and sprawling primary bedroom. Then there is the oversized basement apartment, with tons of natural light and renovated kitchen with gas stove and S/S appliances. Large lot offers ample green space AND a private backyard oasis with an inground pool and hot tub that is ideal for entertaining and el fresco dining, and it will keep the kids busy all summer long.
详情
- 上市时间: Tuesday, October 03, 2023
- 3D看房: View Virtual Tour for 34 Queensgrove Road
- 城市: Toronto
- 社区: Birchcliffe-Cliffside
- 交叉路口: Kingston / Warden
- 详细地址: 34 Queensgrove Road, Toronto, M1N 3A8, Ontario, Canada
- 客厅: Bay Window, Hardwood Floor, Formal Rm
- 家庭房: Window, Hardwood Floor, Formal Rm
- 厨房: Renovated, Granite Counter, Heated Floor
- 客厅: Gas Fireplace, Combined W/Dining, Above Grade Window
- 厨房: Renovated, Granite Counter, Stainless Steel Appl
- 挂盘公司: Real Estate Homeward - Disclaimer: The information contained in this listing has not been verified by Real Estate Homeward and should be verified by the buyer.

