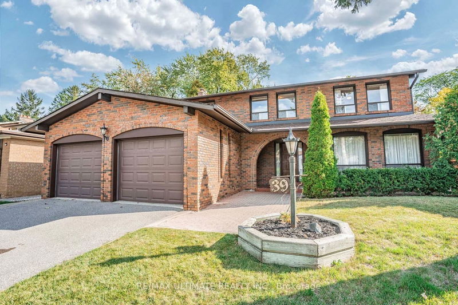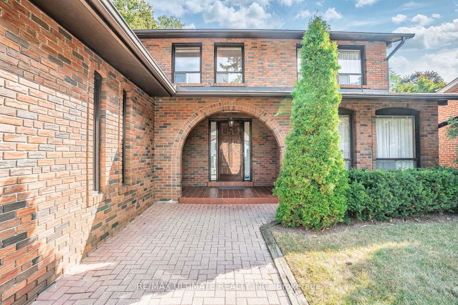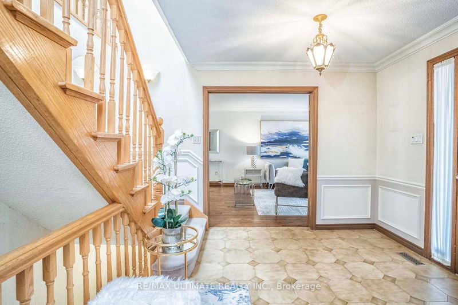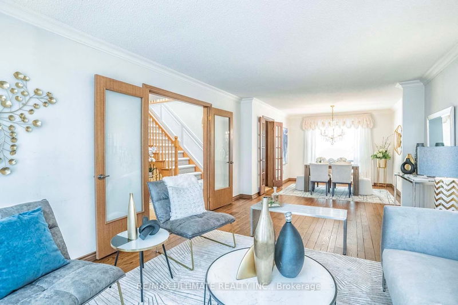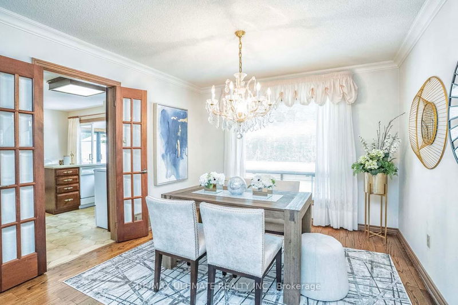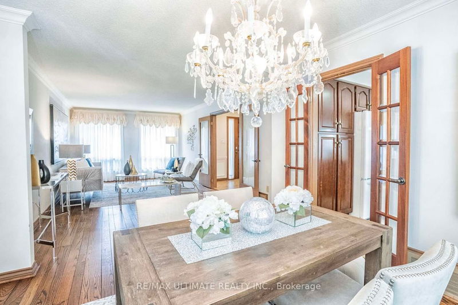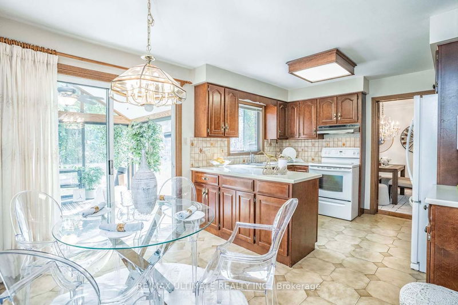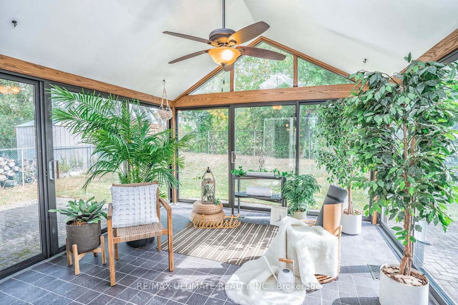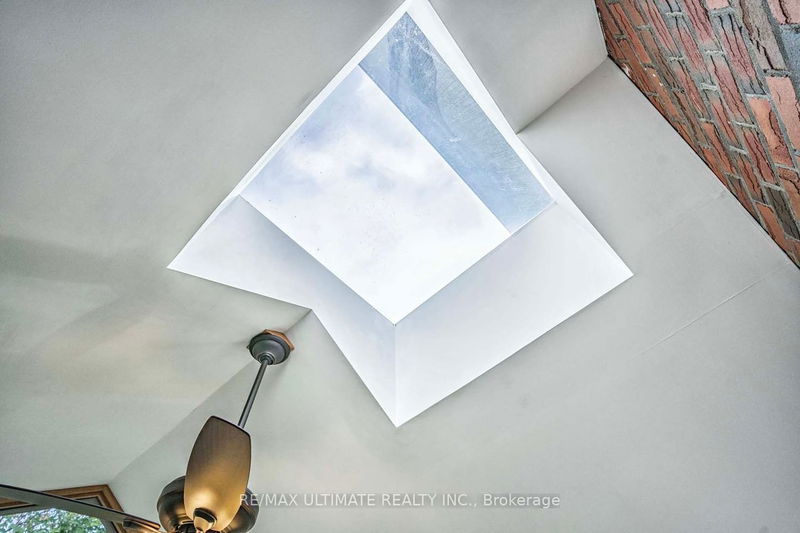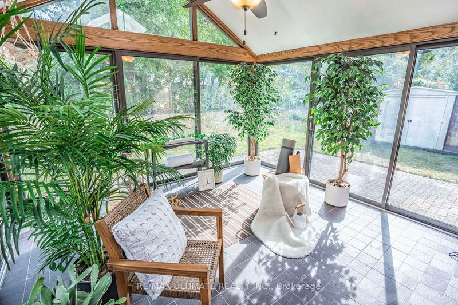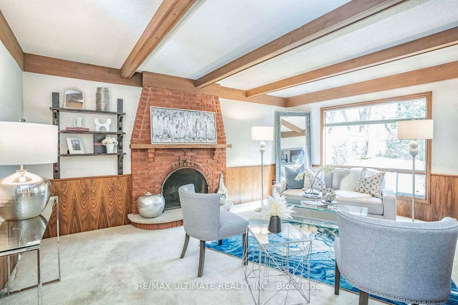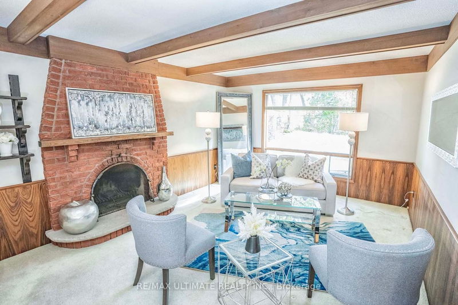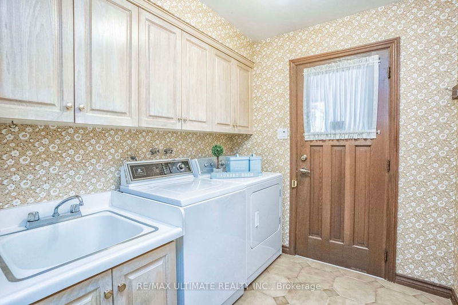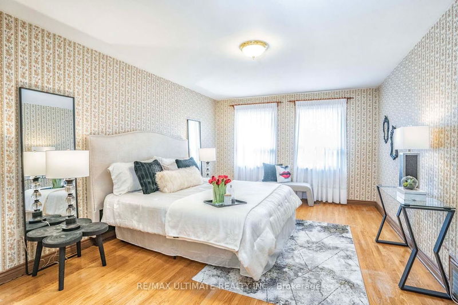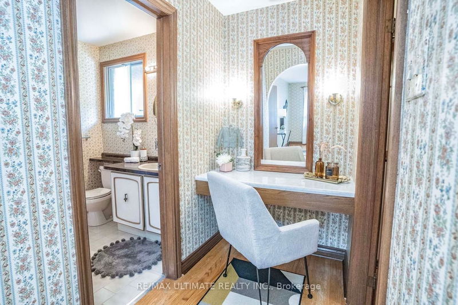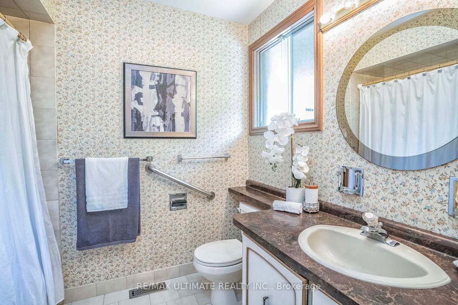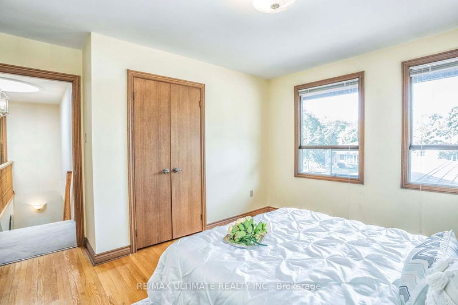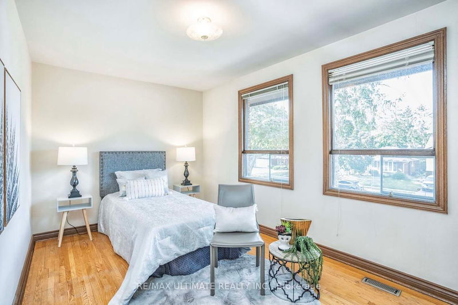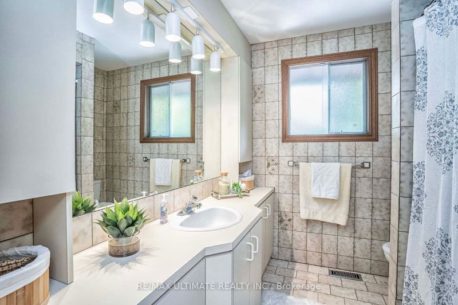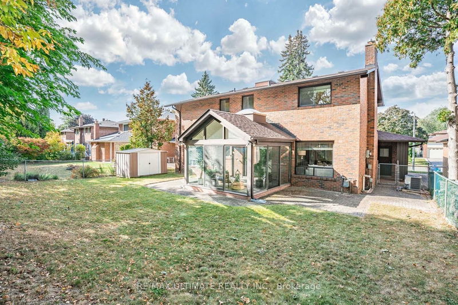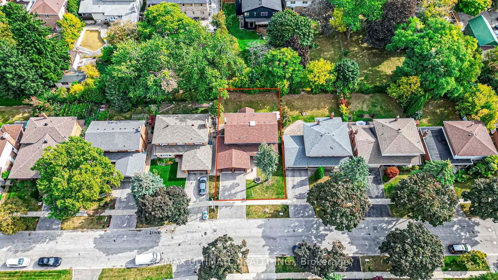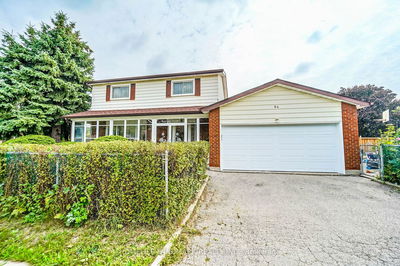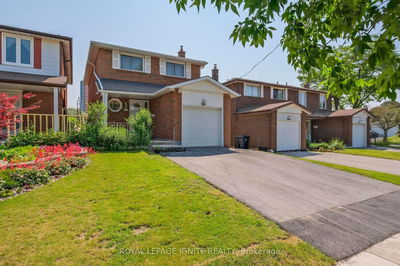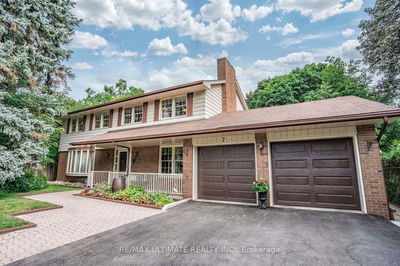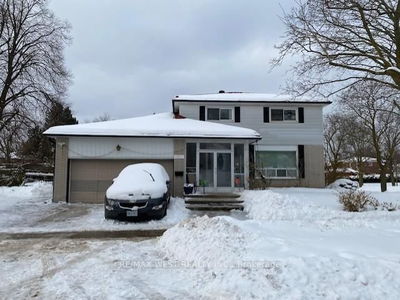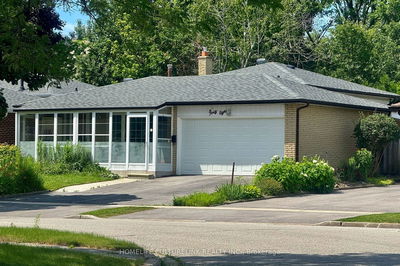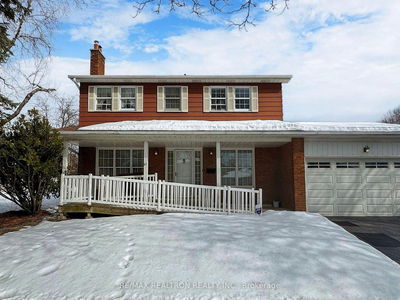*Nestled In The Highly Sought-After Agincourt South Community *A Remarkable Custom-Built Home From The 1970s *Expansive 57ft x 106ft Lot With 4+1 Spacious Bdrms Spanning Over 3,000sqft Of Living Space *Sunlit Living & Dining Rm With Dual Entrances & Crown Mouldings *A Captivating Picture Window Graces The Family Rm, Complemented By A Brick Fireplace & Exposed Beam Ceilings *Wainscoting, Mahogany Doors & Trim Thru-Out *Cozy Eat-In Kitchen Leads To An Massive Sunroom *Sunroom Is A Marvel With Skylight, Floor-To-Ceiling Glass & W/O To A Backyard Oasis *Additional Skylight On 2nd Floor, Floods The Space With Natural Light *Primary Bdrm Retreat Complete With A 4pc Ensuite, W/I Closet & B/I Vanity *Professionally Finished Basement Boasts A Fireplace In The Great Rm, Wet Bar In The Rec Rm & An Additional 5th Bdrm. *Meticulously Maintained, Cherished By The ORIGINAL Owner! *Located In High-Ranking Agincourt CI School Zone *Mins To TTC, Future Sheppard Station, Hwy 401, Parks & Much More!!
详情
- 上市时间: Tuesday, October 03, 2023
- 3D看房: View Virtual Tour for 39 Roker Crescent
- 城市: Toronto
- 社区: Agincourt South-Malvern West
- 交叉路口: Midland/Huntingwood
- 详细地址: 39 Roker Crescent, Toronto, M1S 1P5, Ontario, Canada
- 客厅: O/Looks Frontyard, Crown Moulding, Hardwood Floor
- 家庭房: Brick Fireplace, O/Looks Backyard, Broadloom
- 厨房: Eat-In Kitchen, W/O To Sunroom, Ceramic Floor
- 挂盘公司: Re/Max Ultimate Realty Inc. - Disclaimer: The information contained in this listing has not been verified by Re/Max Ultimate Realty Inc. and should be verified by the buyer.

