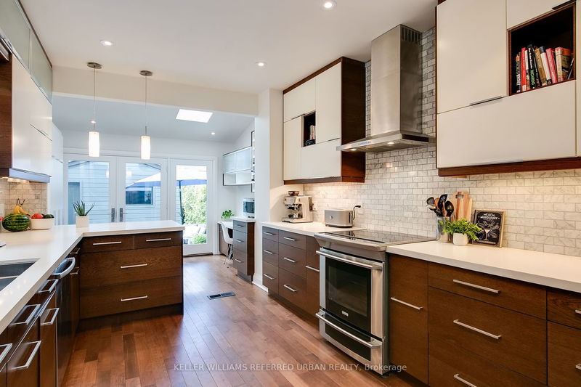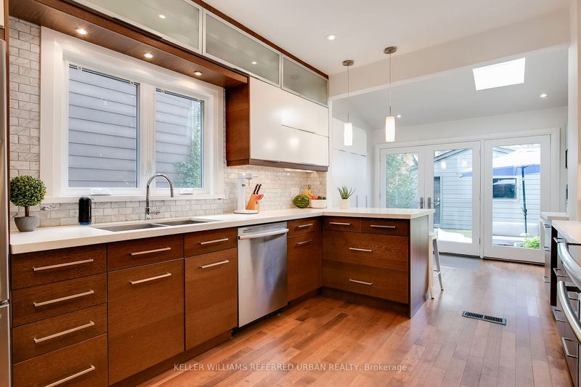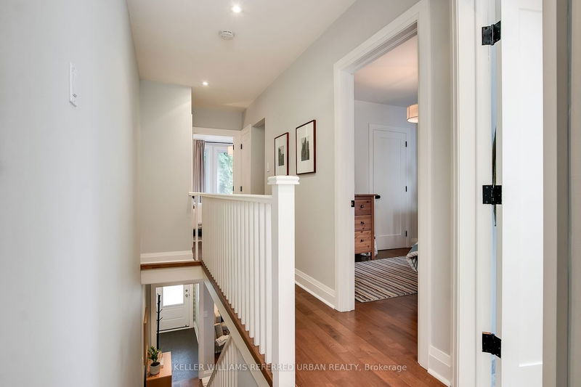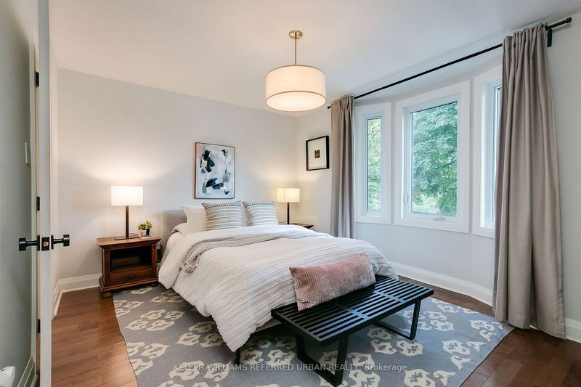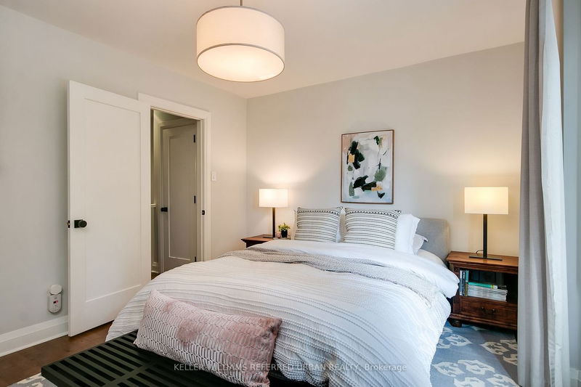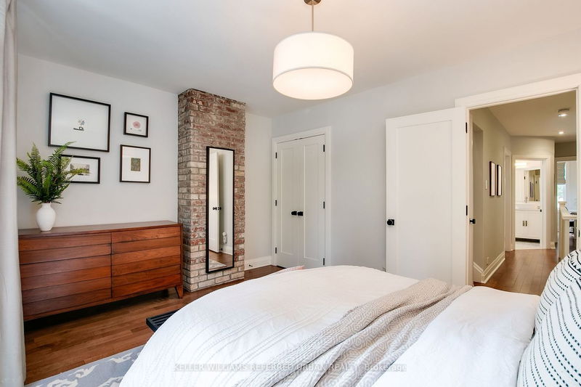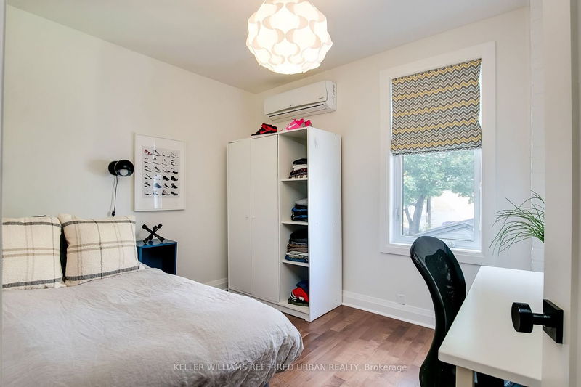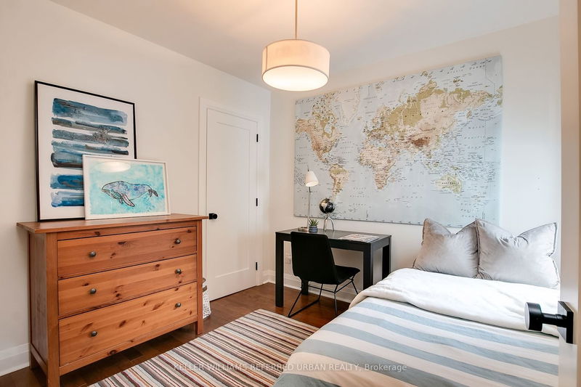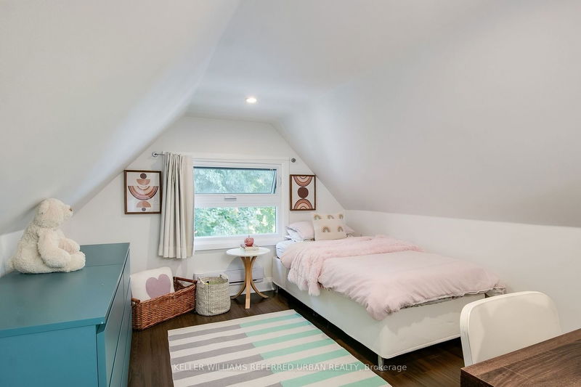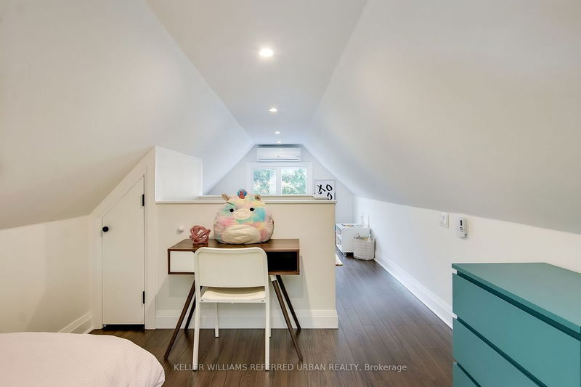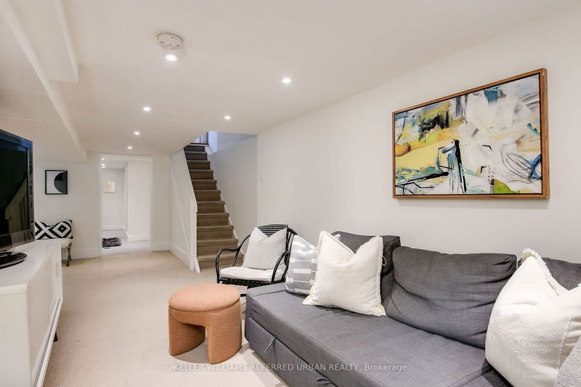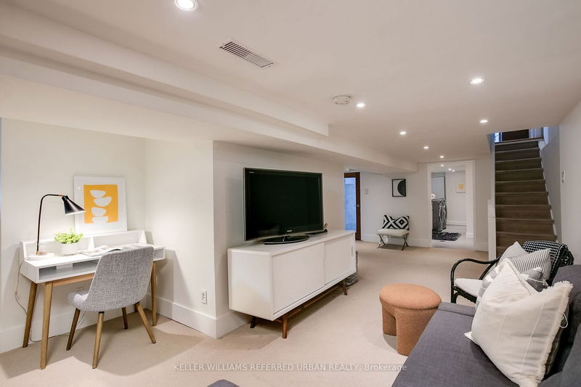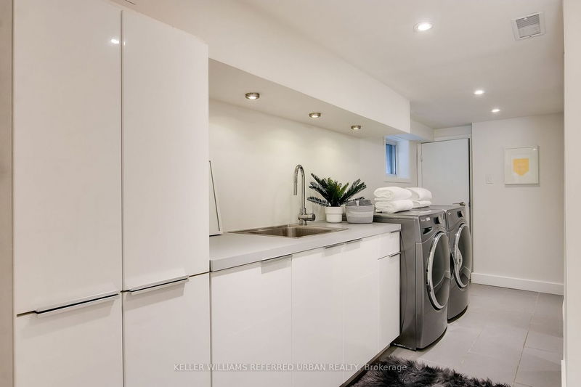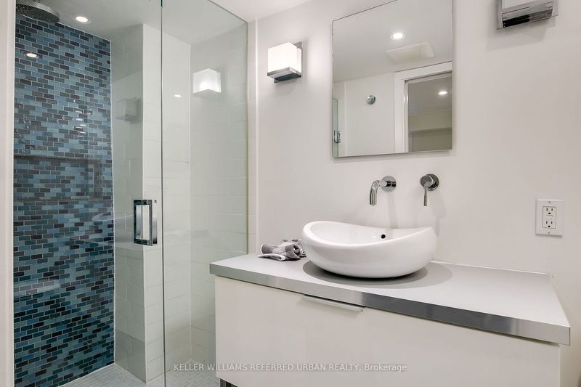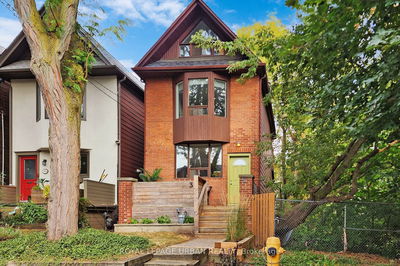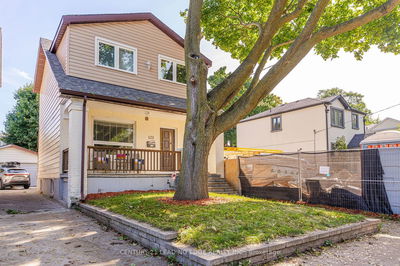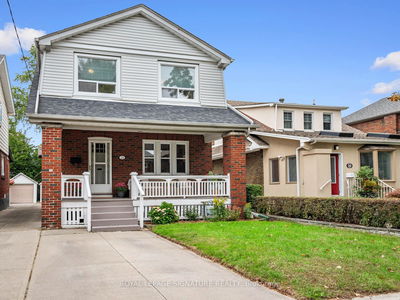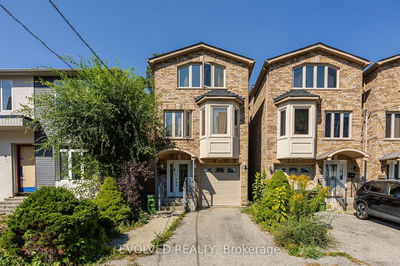OFFERS ANYTIME - Deal alert! Welcome to 14 Hazelwood Ave in vibrant East Riverdale! Nestled in the top-tier Frankland school zone and a hop, skip, and a jump from Pape & Danforth subway (280m door-to-door, actually), this 2.5 storey detached stunner flaunts 4 bedrooms and 2 bathrooms for a large or growing family. Revel in modern renovations, this is turn-key. Home office? We've got two! Dive into chic work-from-home spaces. Say goodbye to yard work with laid-back, low-maintenance grounds more time for weekend fun! Yes, we've been told you can build a laneway house. Yes, there's no evidence of any knob-&-tube. Yes, there's a large garage. Bonus: with an exciting subway expansion on the horizon, you'll be whizzing from Pape to Union in a flash! And let's not forget that finished walkout basement with a proper laundry room - extra space for whatever your heart desires. 14 Hazelwood isn't just a home; it's your ticket to the good life in Toronto. Come join the party!
详情
- 上市时间: Monday, October 02, 2023
- 3D看房: View Virtual Tour for 14 Hazelwood Avenue
- 城市: Toronto
- 社区: Blake-Jones
- 详细地址: 14 Hazelwood Avenue, Toronto, M4J 1K5, Ontario, Canada
- 客厅: Hardwood Floor, Electric Fireplace, B/I Bookcase
- 厨房: Hardwood Floor, Stainless Steel Appl, Quartz Counter
- 挂盘公司: Keller Williams Referred Urban Realty - Disclaimer: The information contained in this listing has not been verified by Keller Williams Referred Urban Realty and should be verified by the buyer.











