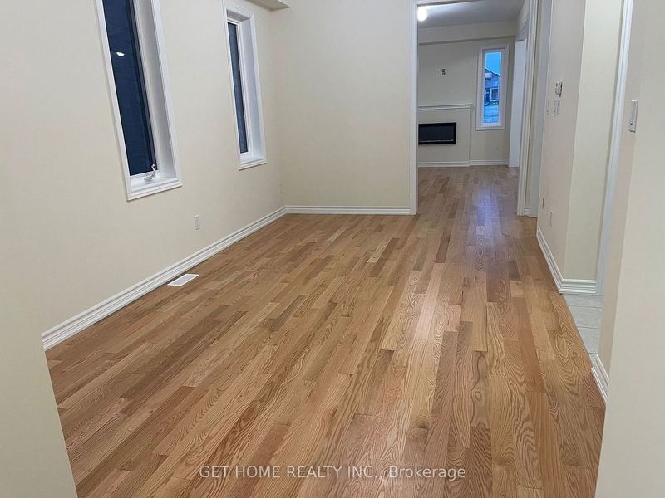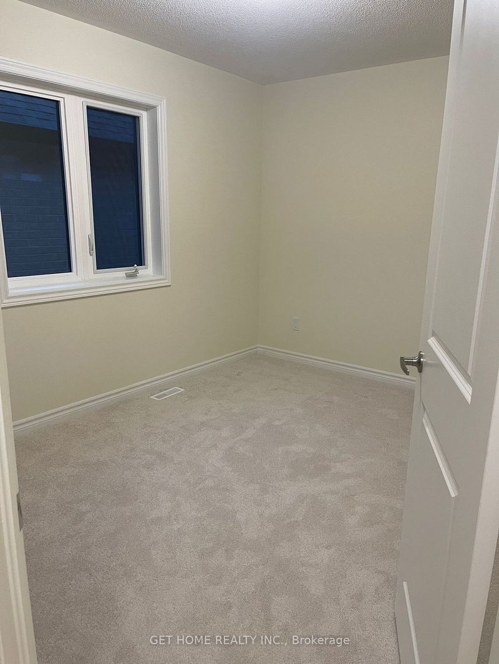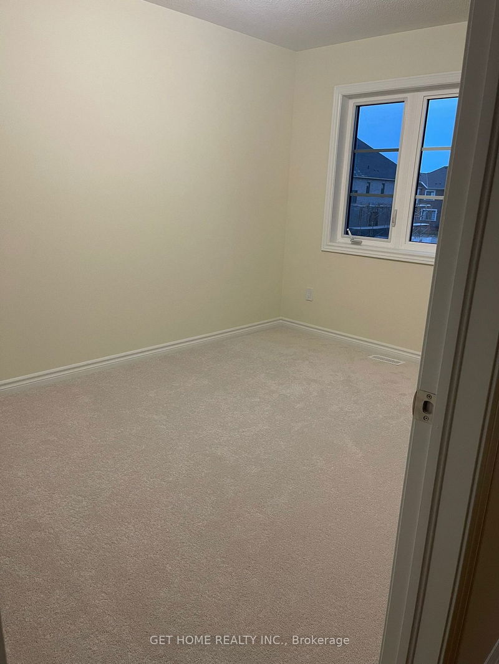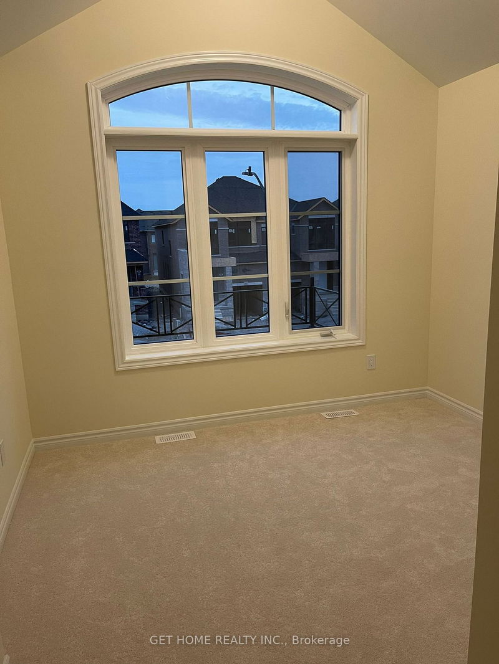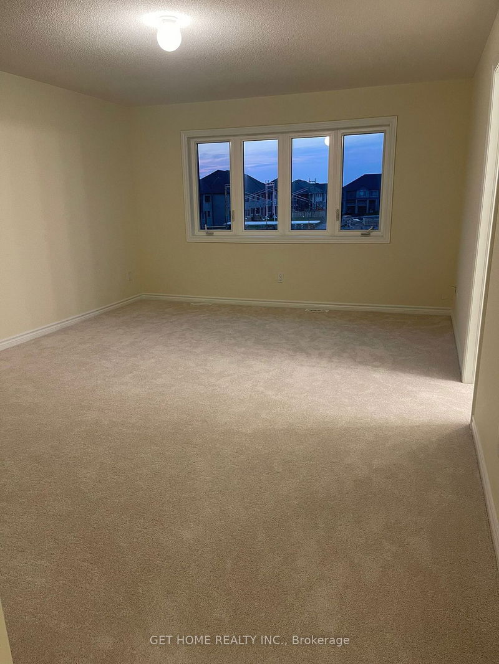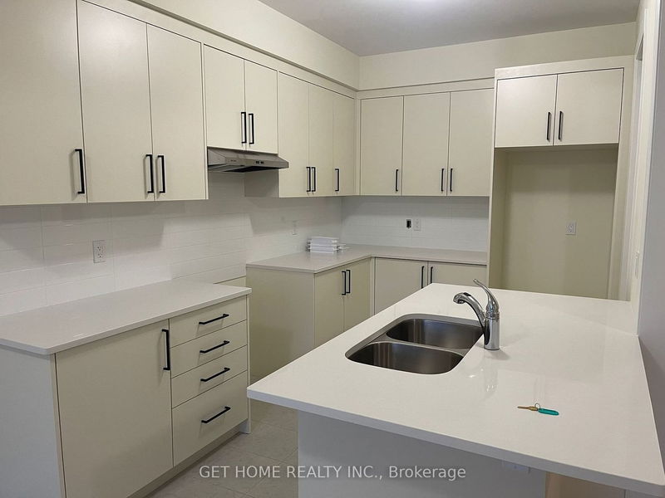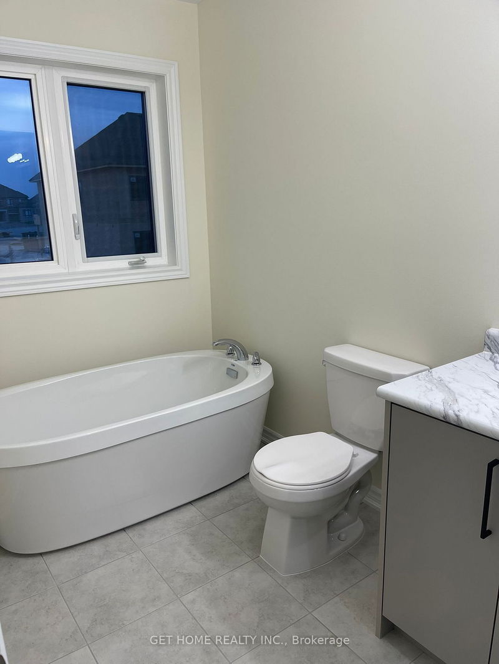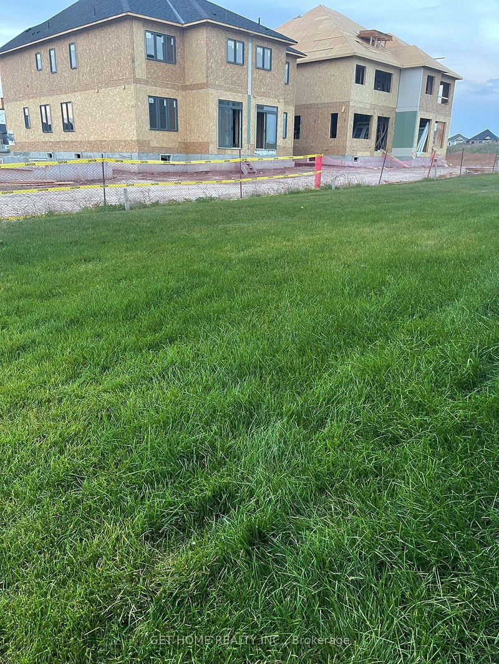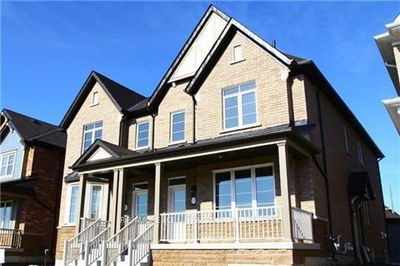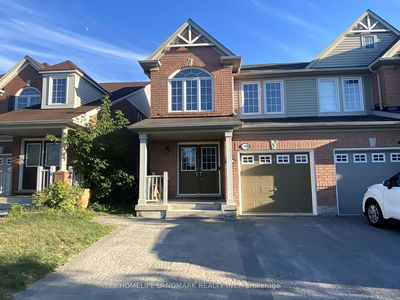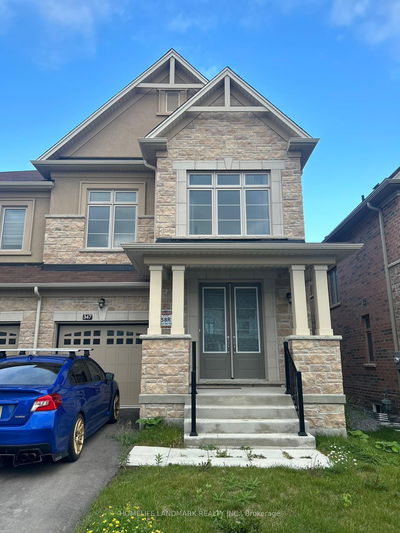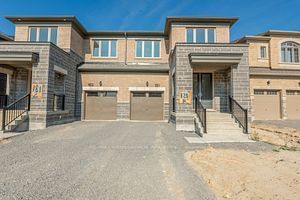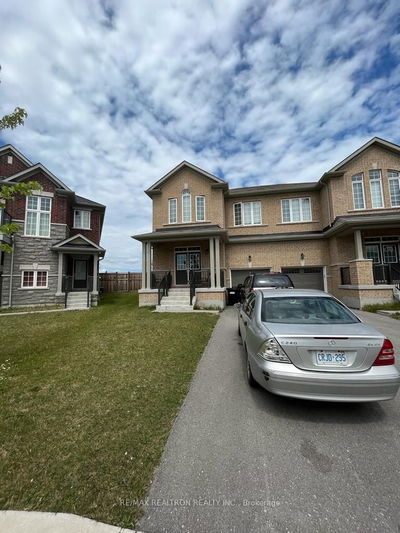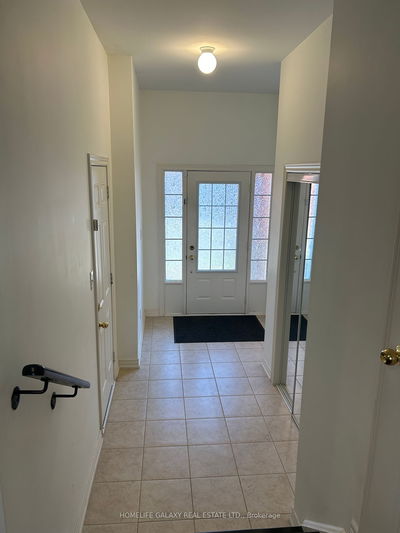The main floor features 9-ft ceilings, elegant 5"x 3/4" matte-finish engineered hardwood, and a captivating fireplace in the family room. The kitchen, adorned with granite counters and modern cabinetry, is a culinary delight with electronic stove. Ascend the upgraded oak staircase to the 2nd floor hosting 4 bedrooms, laundry, and a lavish primary suite with expansive walk-in closets, a 5-piece ensuite.The basement offers a 3-piece rough-in for future possibilities. Just 5 mins from the 401/412, close to amenities like pharmacy, grocery, and Tim's.
详情
- 上市时间: Friday, September 29, 2023
- 城市: Whitby
- 社区: Rural Whitby
- 交叉路口: Des Newman-S. Of Rossland West
- 详细地址: 16 Bertram Gate, Whitby, L1N 9Y6, Ontario, Canada
- 厨房: Tile Floor, Centre Island, Breakfast Bar
- 家庭房: Hardwood Floor, Electric Fireplace
- 挂盘公司: Get Home Realty Inc. - Disclaimer: The information contained in this listing has not been verified by Get Home Realty Inc. and should be verified by the buyer.


