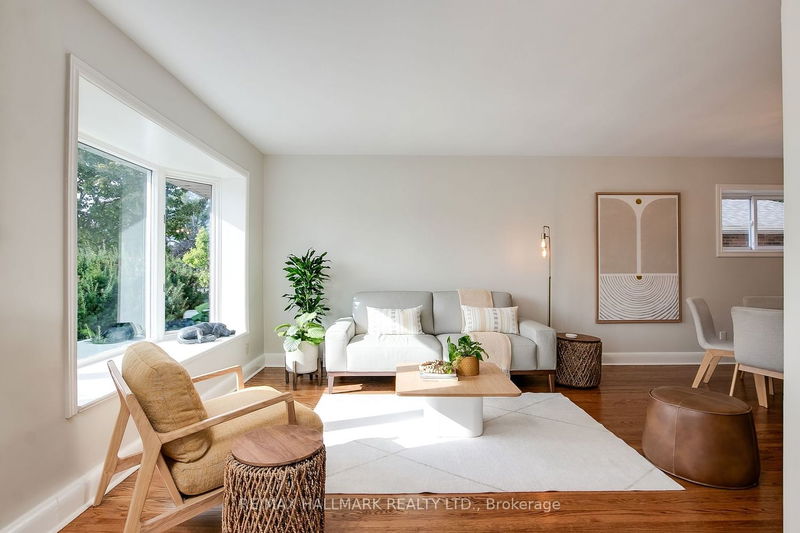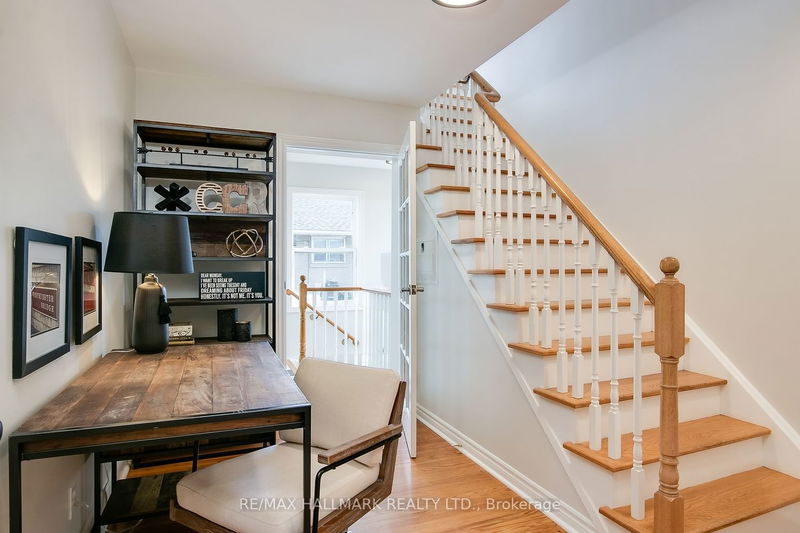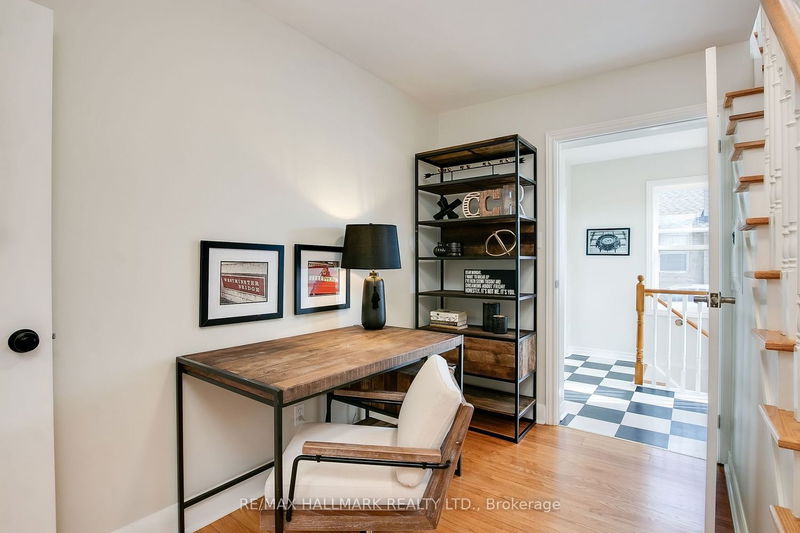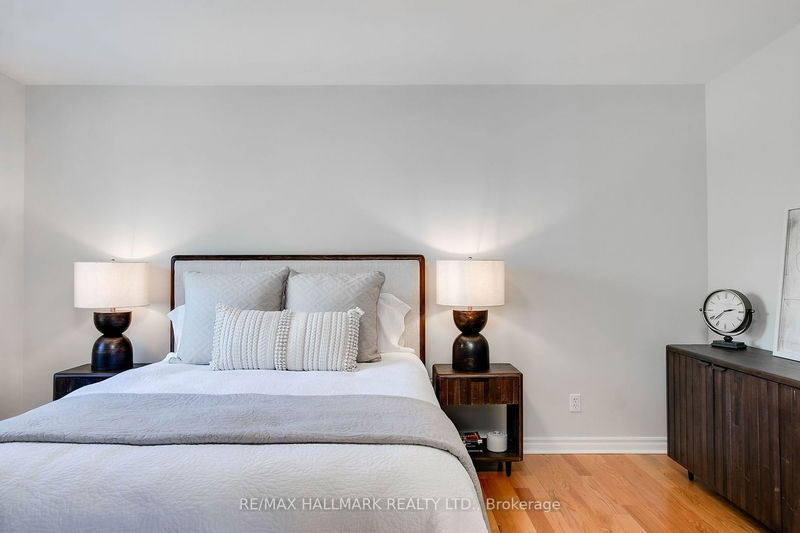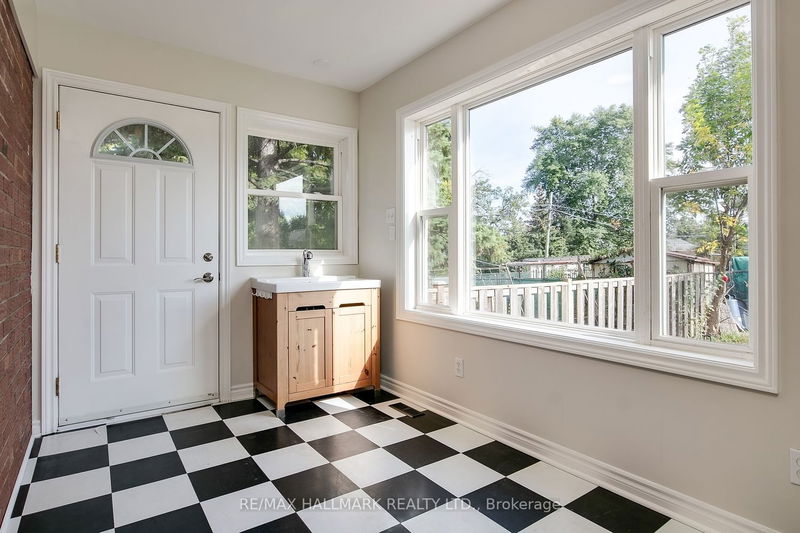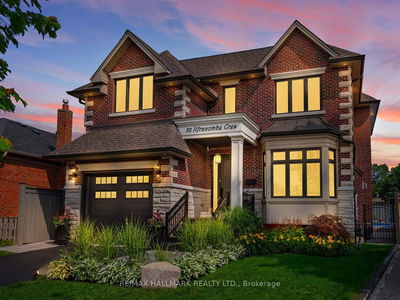A Large Detached 5+ Bedroom on the Quiet Residential Part of Pharmacy Ave; Backing onto Terraview Park. This Happy Home is Bright and Spacious with Plenty of Room For A Growing Family, But It Is A Fantastic Opportunity For A Multi-Generational Family. Main Flr Has Open Concept Living/Dining Room, Eat In Kitchen, 2 bedrooms , and An Office Space. (Think Original Bungalow Layout). The Reno Has Added a Family Room on the Second Floor, A Great Primary Bdrm with Walk-In Closet, & En-suite Bath with Clawfoot Tub, As well as 2 Good Size Bedrooms and A 4pc Bath. This House Has A Couple Ways to Access the Basement, one off the Front Foyer, and the Other From The Side/Back of the House. Basement is Partially Finished and Provides Options too!!! Property Has A Private Drive that Fits 3+ Cars, and A Large Fenced Yard Backing onto the Park.. This Property is a Hop to the TTC (Bus 67), A Skip to Parkway Plaza For Shopping, and A Mere Jump to the 401 For Ez Access to Downtown. Shows A 10!!!!
详情
- 上市时间: Thursday, September 28, 2023
- 城市: Toronto
- 社区: Wexford-Maryvale
- 交叉路口: Pharmacy/Ellesmere Rd
- 客厅: Open Concept, Hardwood Floor
- 厨房: Eat-In Kitchen
- 家庭房: Hardwood Floor, Open Concept
- 挂盘公司: Re/Max Hallmark Realty Ltd. - Disclaimer: The information contained in this listing has not been verified by Re/Max Hallmark Realty Ltd. and should be verified by the buyer.






