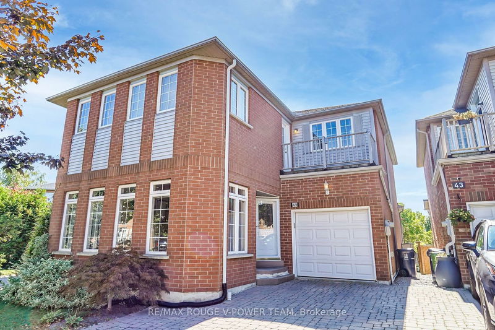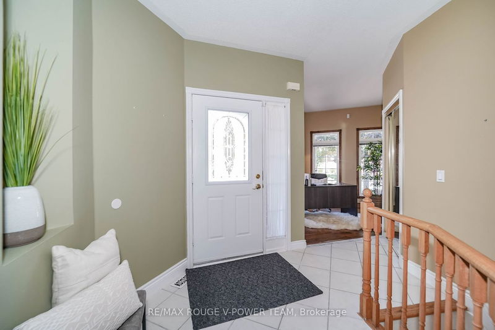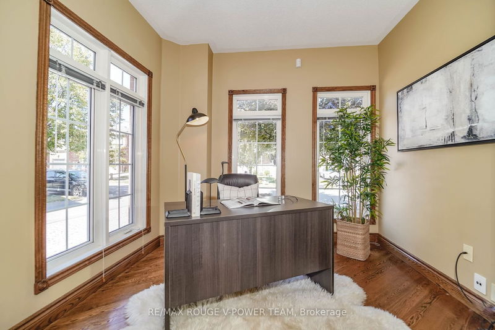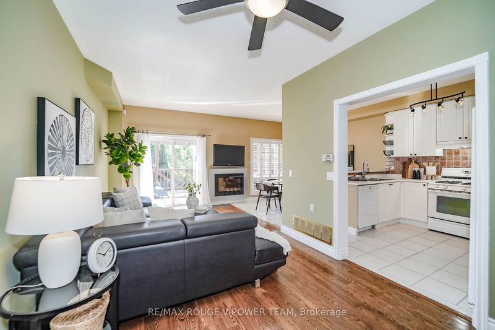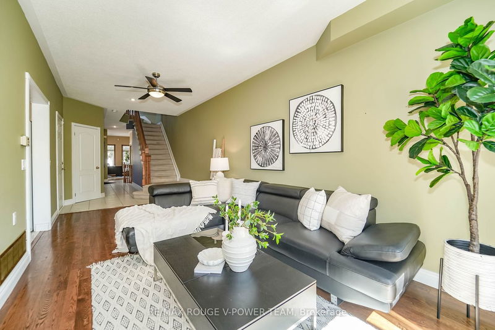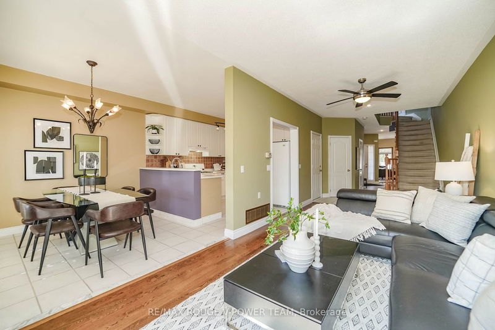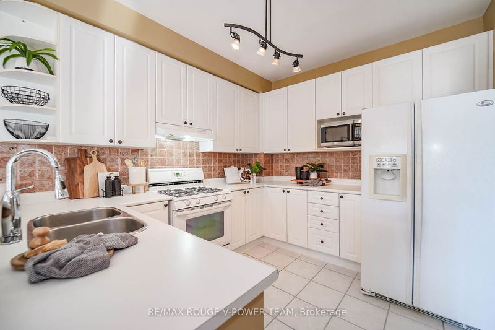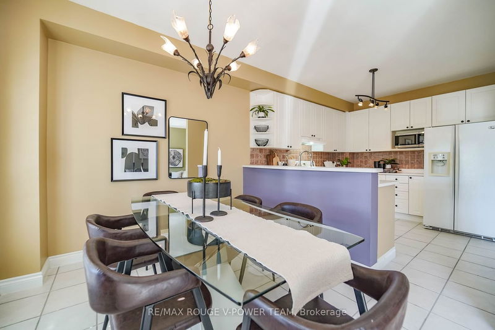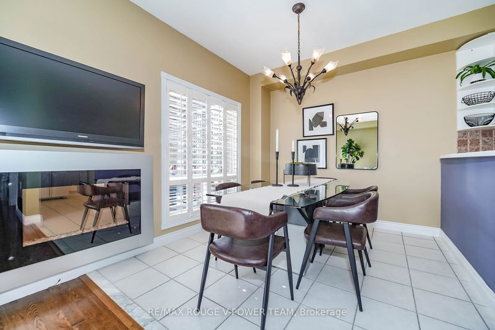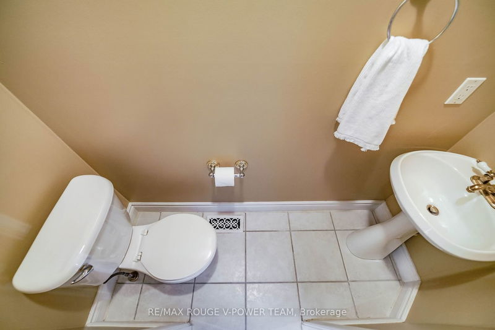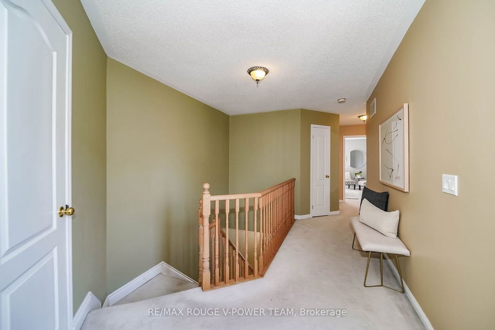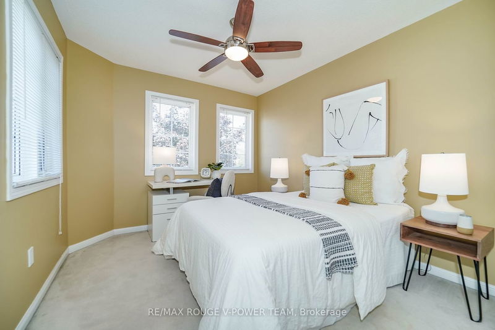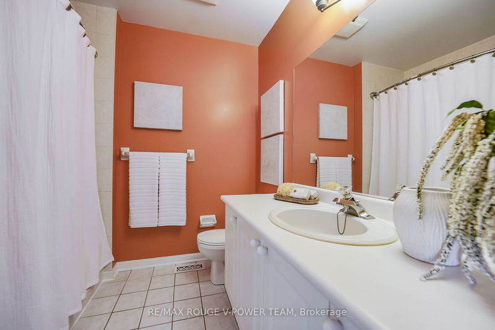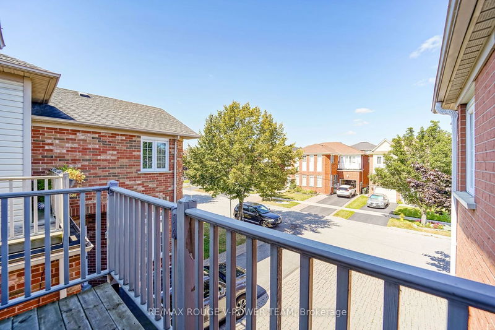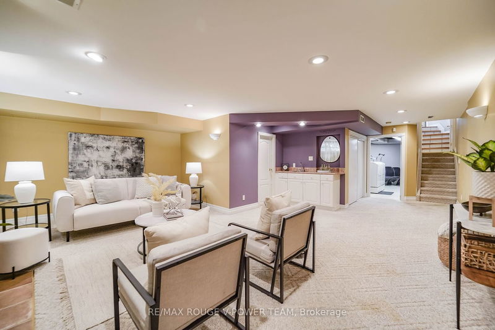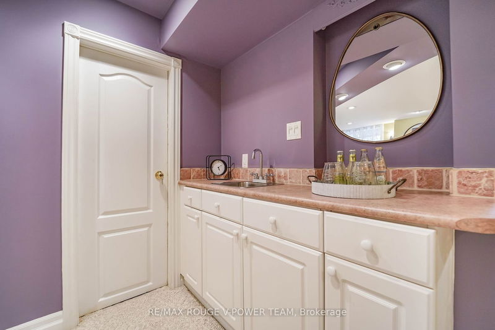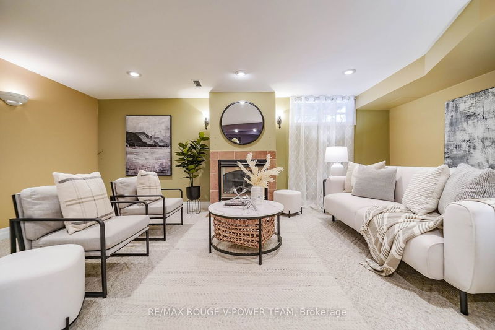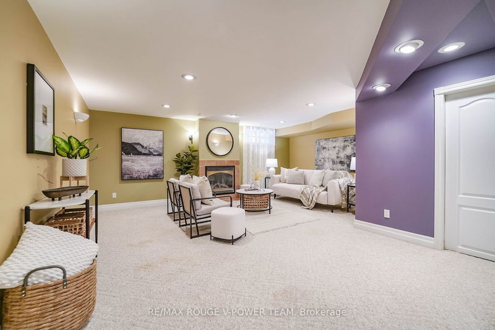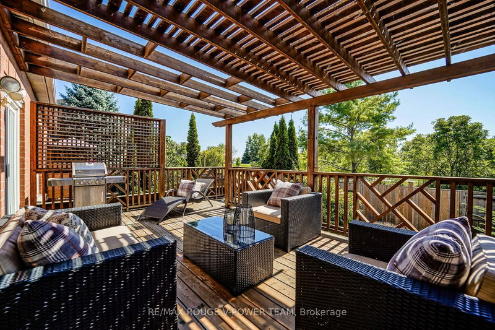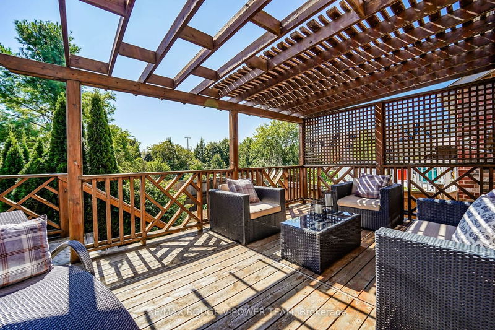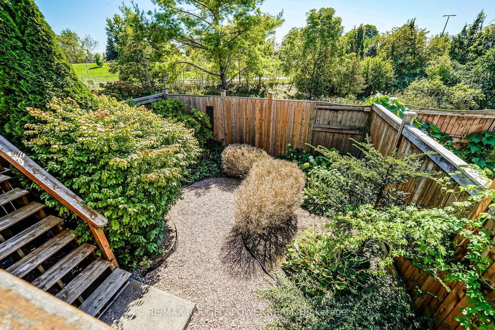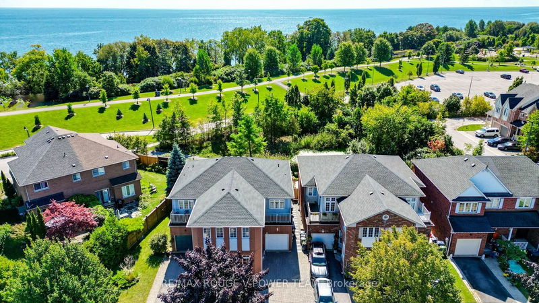This Meticulously Maintained West Rouge Semi-Detached Home. Professionally Landscaped Backyard With Pergola-Covered Deck Overlooks The Lake. If The View Of The Lake And The Gorgeous Waterfront Trail Doesn't Immediately Sell You? The Inside Of This Spacious Home Has 3Bed, 2.5 Baths, Library/Den, Finished Basement With Gas Fireplace, Balcony, Hardwood Floors, Etc. Steps To Go Train, Waterfront Trail And Grocery, Short Drive To Hwy401. Great Quiet Family Neighbourhood.
详情
- 上市时间: Monday, September 25, 2023
- 3D看房: View Virtual Tour for 45 Shoalhaven Drive
- 城市: Toronto
- 社区: Rouge E10
- 详细地址: 45 Shoalhaven Drive, Toronto, M1C 5G5, Ontario, Canada
- 厨房: Ceramic Back Splash, Breakfast Bar, Double Sink
- 客厅: Hardwood Floor, W/O To Deck, Combined W/Dining
- 挂盘公司: Re/Max Rouge V-Power Team - Disclaimer: The information contained in this listing has not been verified by Re/Max Rouge V-Power Team and should be verified by the buyer.

