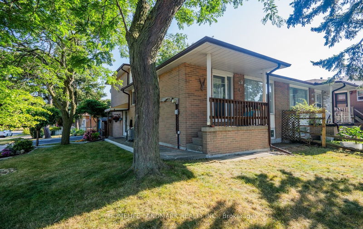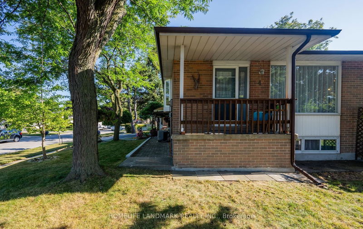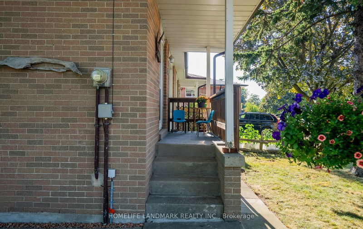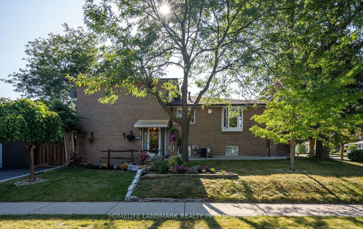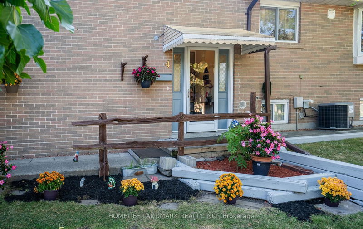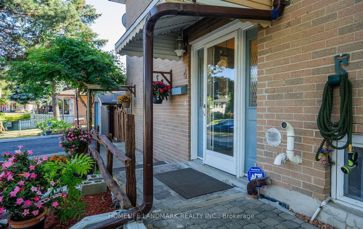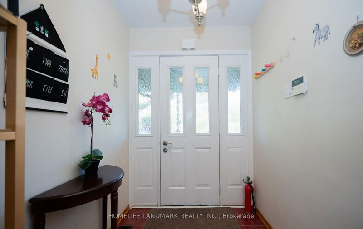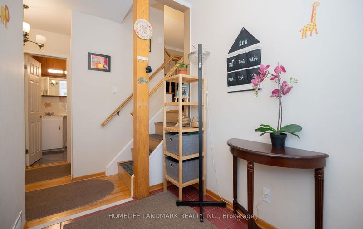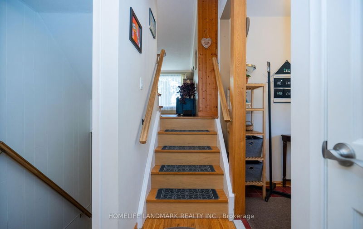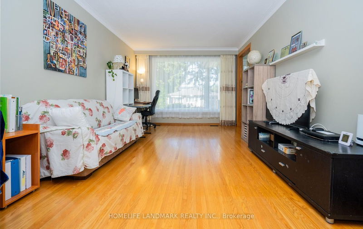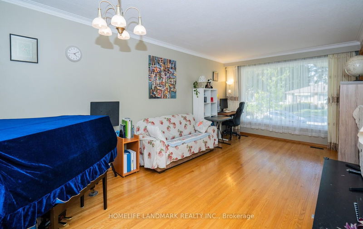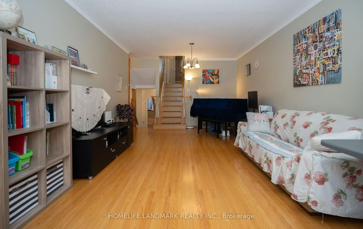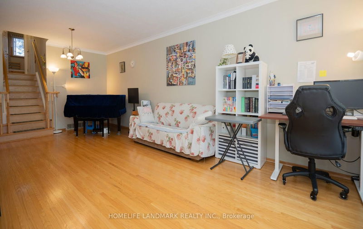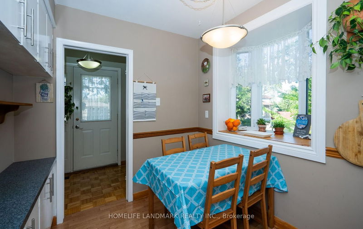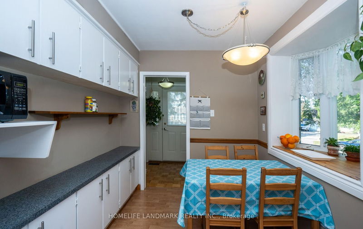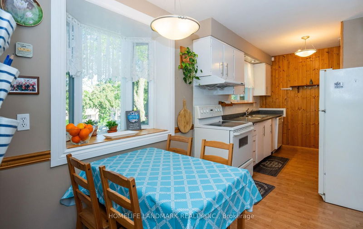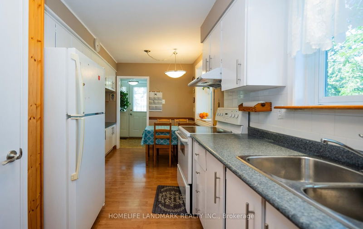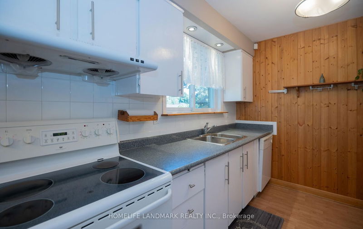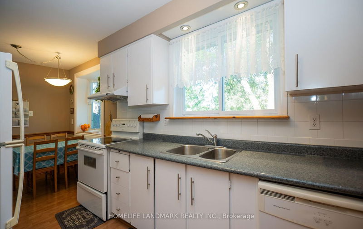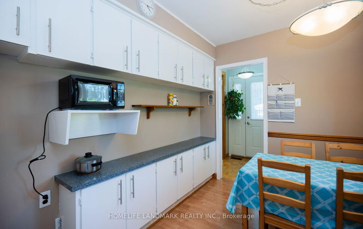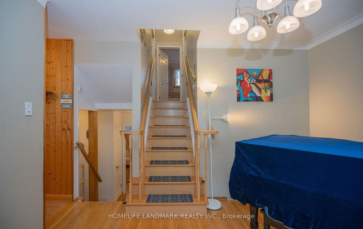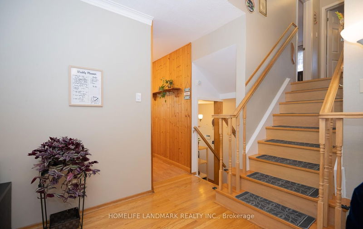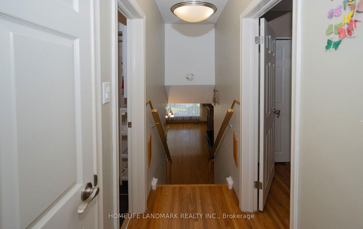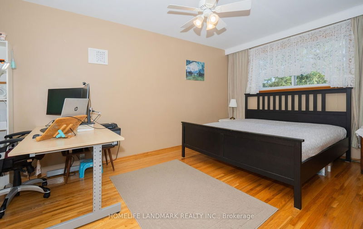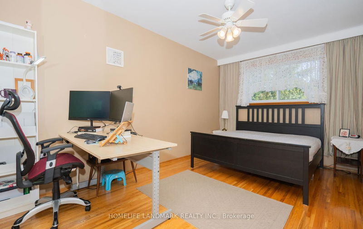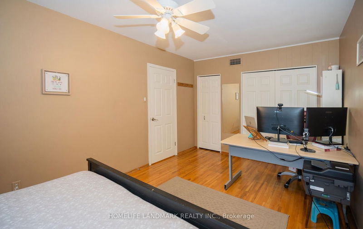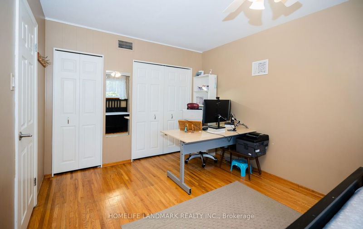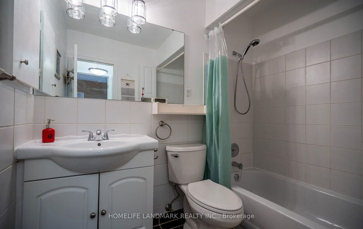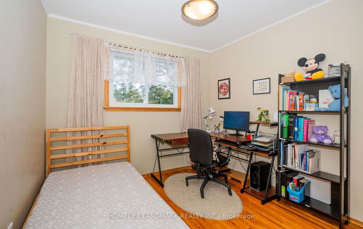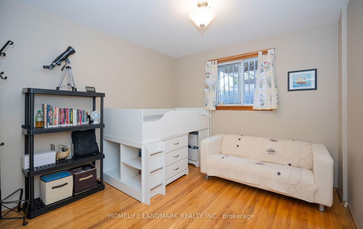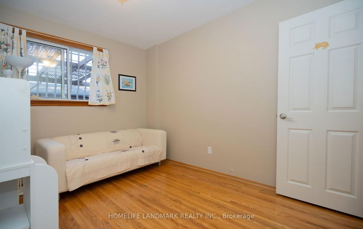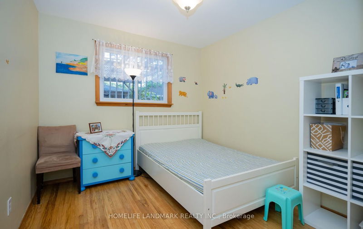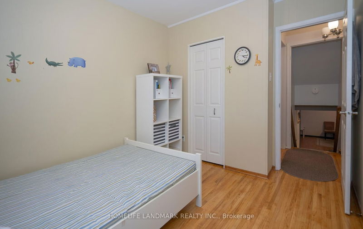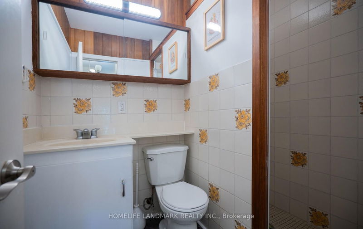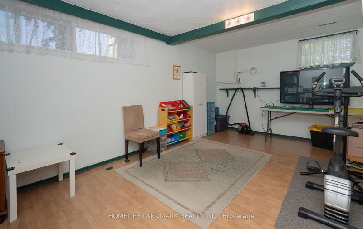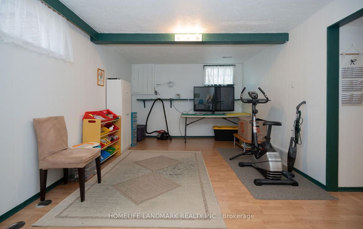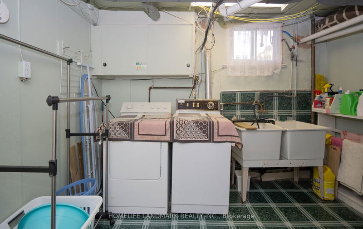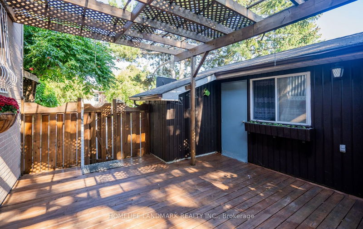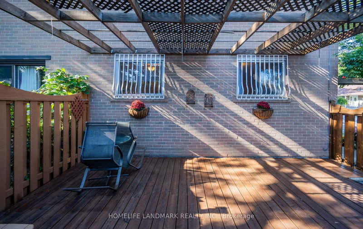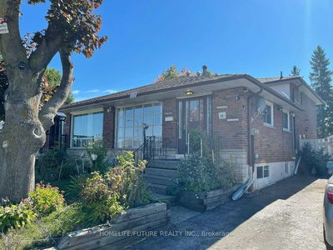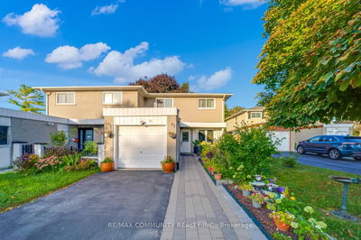Spacious, sunlit, backsplit semi-detached on a Large corner lot in quiet child friendly Cul-De-Sac. Large living/dining room with picture Window and crown moulding; Eat-in kitchen with bay window beside, ample counter & cabinet space; all bedrooms sunny south exposure. Upgraded High-Eff furnace (2021), roof shingle (2019). Finished basement with one open recreation room, the home Possibility into two suites with separate entrance, the basement crawl area can be one huge storage room. Fully fenced wood deck is ideal for family entertainment in the summer and kids play. Don't miss an opportunity showing a rare 4-bedroom home with private wider double car driveway and detached garage. Steps to 24-hr TTC, minutes to 401, Scarborough Town Centre, and library & recreation centre; Great schools. The home been extremely well maintained and cared by only two owners, just move in and enjoy.
详情
- 上市时间: Thursday, September 21, 2023
- 3D看房: View Virtual Tour for 4 Pendle Hill Court
- 城市: Toronto
- 社区: Woburn
- 详细地址: 4 Pendle Hill Court, Toronto, M1H 2L9, Ontario, Canada
- 客厅: Hardwood Floor, Picture Window, Combined W/Dining
- 厨房: Laminate, Eat-In Kitchen, Bay Window
- 挂盘公司: Homelife Landmark Realty Inc. - Disclaimer: The information contained in this listing has not been verified by Homelife Landmark Realty Inc. and should be verified by the buyer.

