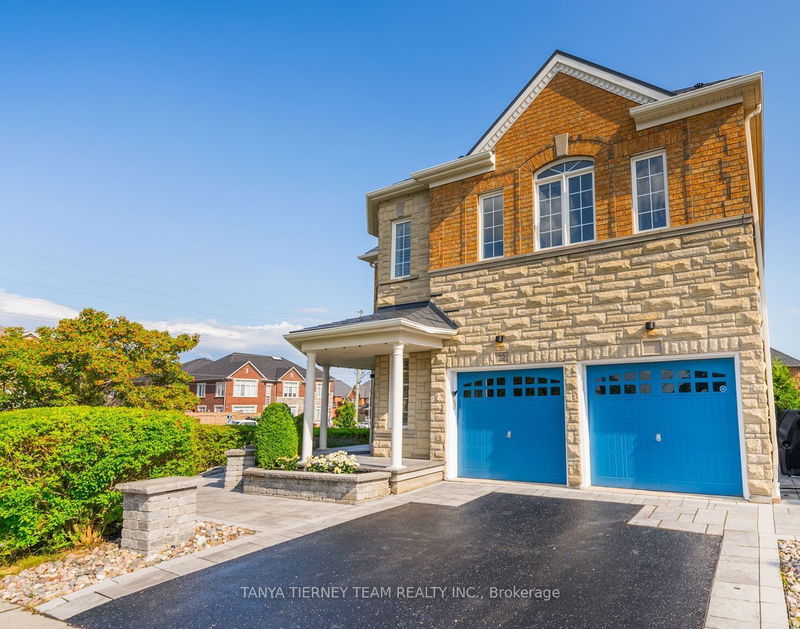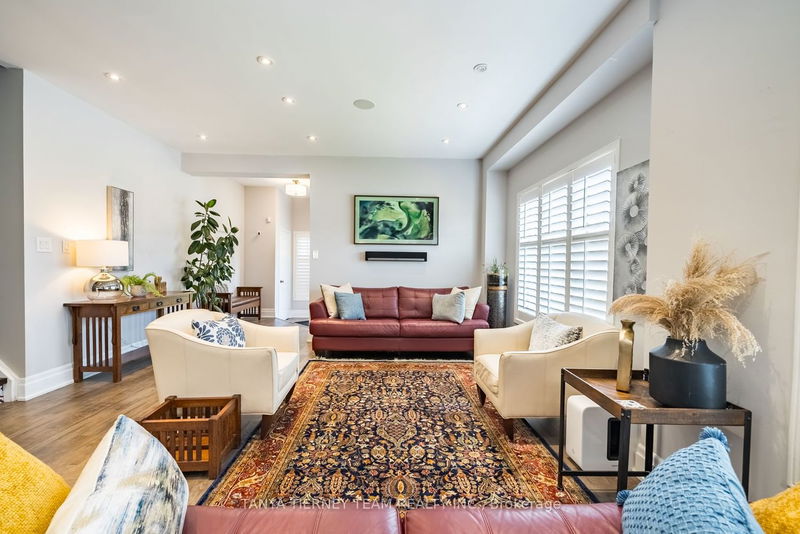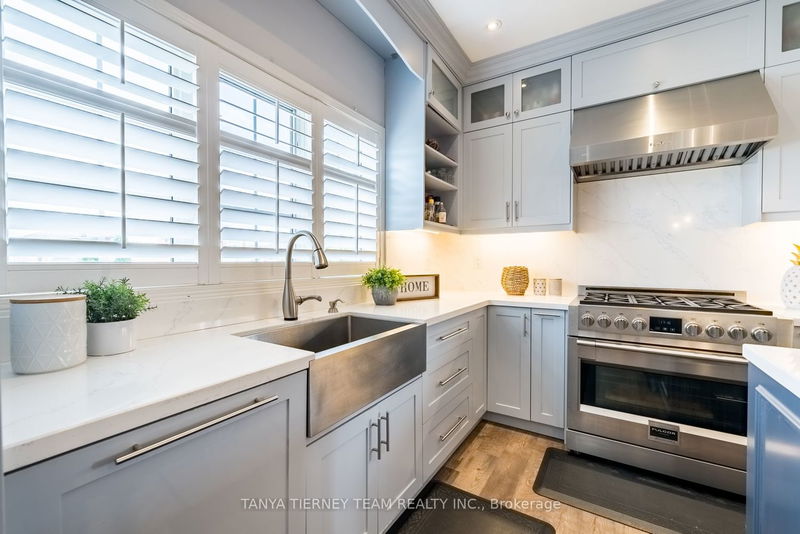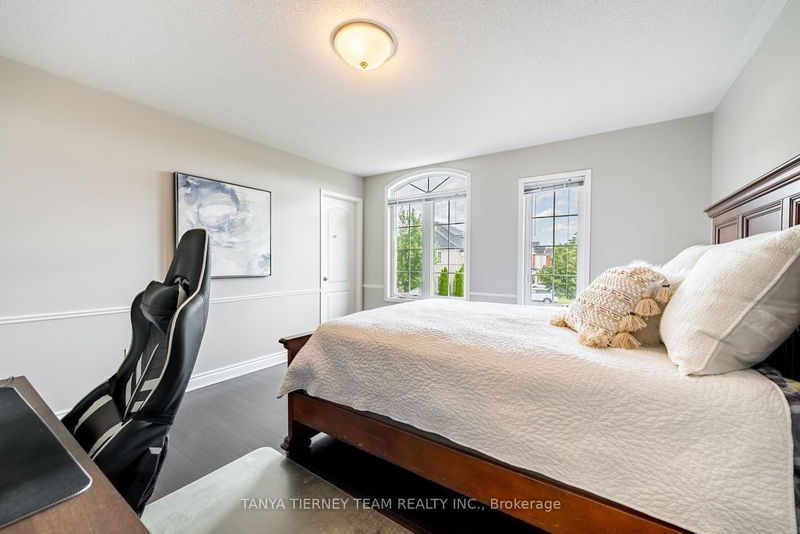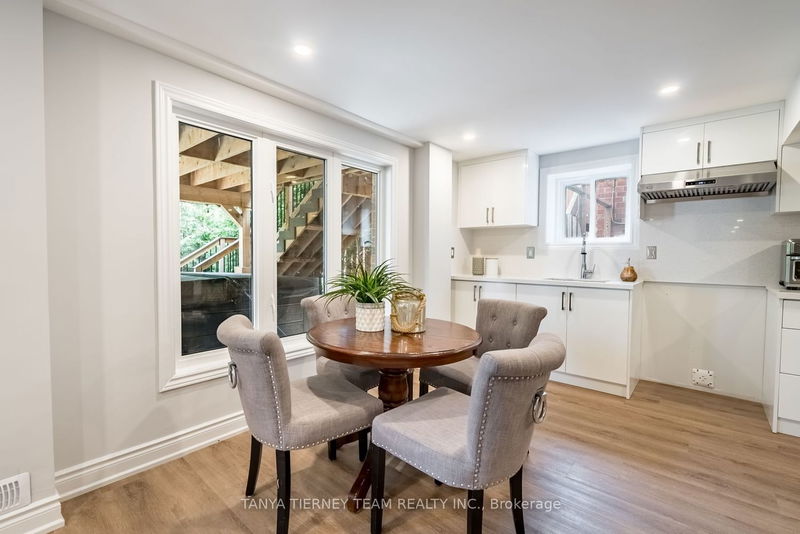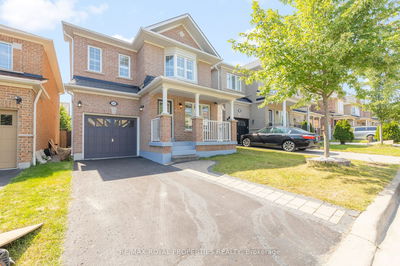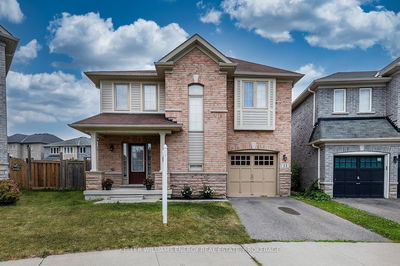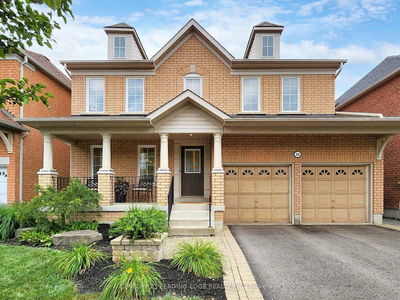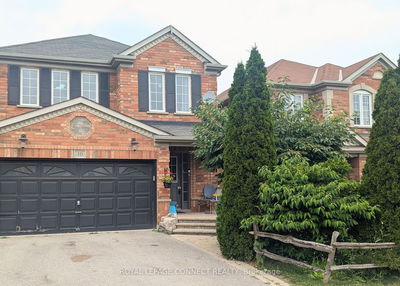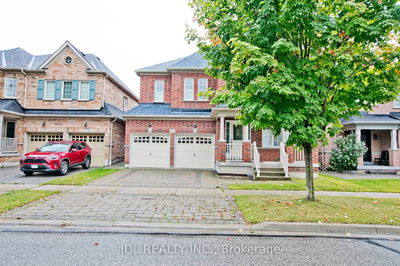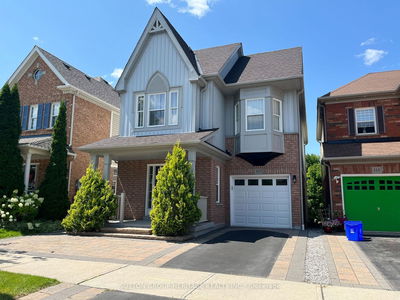Stunning 4+1 bdrm Great Gulf Home w/legal bsmt apt to suit the multi-gen family! No detail has been overlooked from the manicured low maint perennial gardens & prof lndscpd w/Unilock patio, stone steps, LED lighting & private bkyrd oasis w/256 sf Trex composite decking - The perfect place to escape! Impressive custom main flr plan featuring 10 ft ceilings, luxury vinyl plank flrs & open concept great rm w/built-in surround. Kit w/massive centre island w/brkfst bar accented by pendant lights, s/s apron sink, silestone counters w/slab bksplsh, gas stove w/dual conv oven & 60" side/side fridge. Wet bar w/undermount sink, wine rack & fridge. Spacious dining area w/gas f/p, B/I cabinetry & w/o to the relaxing deck! Upstairs offers 4 bdrms incl primary retreat w/spa like 5pc ens & w/i closet. Bonus den w/front garden views & custom B/I's. Situated in the demand NE Ajax community, steps to transits, parks, rec centre & walking distance to 6 schools! See attached for complete upgrades list!
详情
- 上市时间: Thursday, September 21, 2023
- 3D看房: View Virtual Tour for 22 Bonner Crescent
- 城市: Ajax
- 社区: Northeast Ajax
- 交叉路口: Salem & Thackery
- 详细地址: 22 Bonner Crescent, Ajax, L1T 0B7, Ontario, Canada
- 厨房: Quartz Counter, Centre Island, Breakfast Bar
- 客厅: Above Grade Window, B/I Shelves, Electric Fireplace
- 厨房: Eat-In Kitchen, W/O To Patio, Stainless Steel Appl
- 挂盘公司: Tanya Tierney Team Realty Inc. - Disclaimer: The information contained in this listing has not been verified by Tanya Tierney Team Realty Inc. and should be verified by the buyer.

