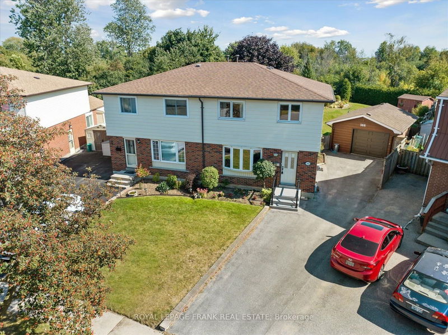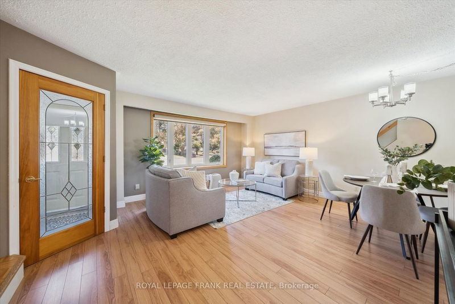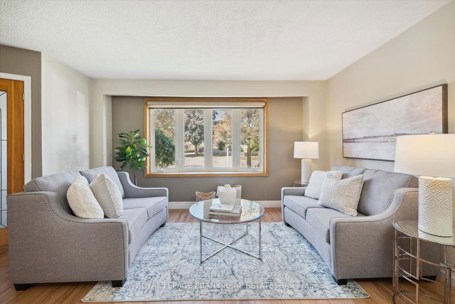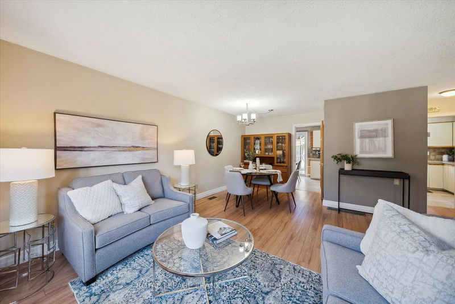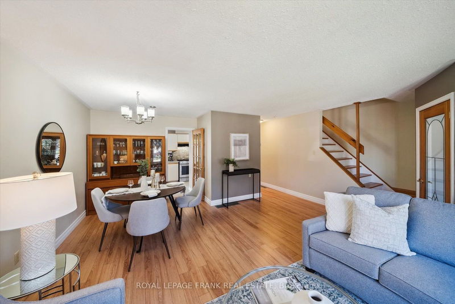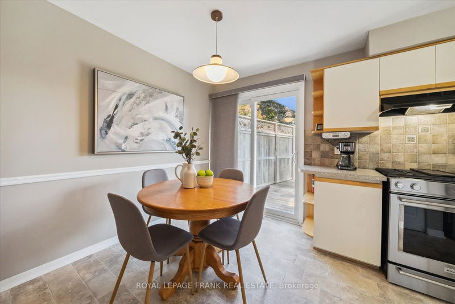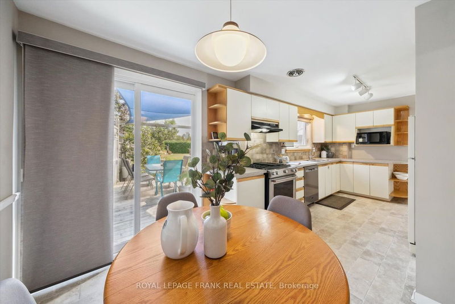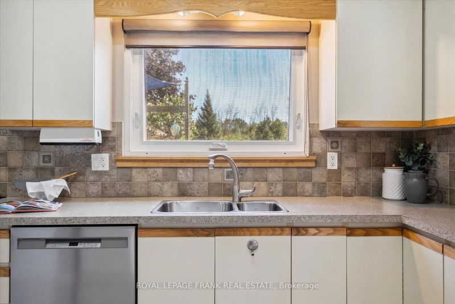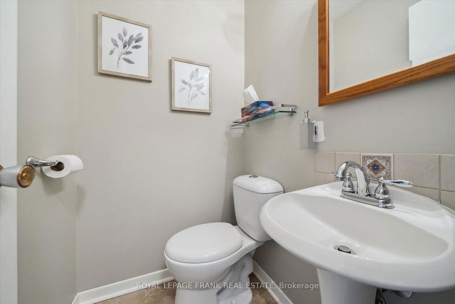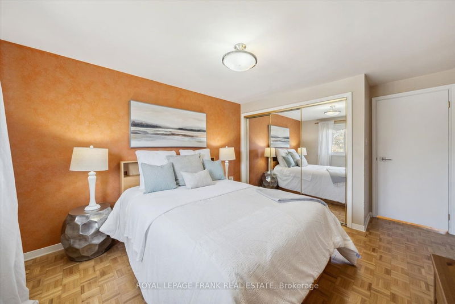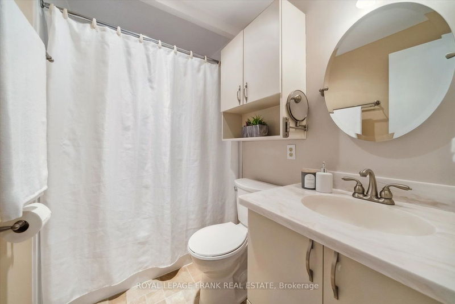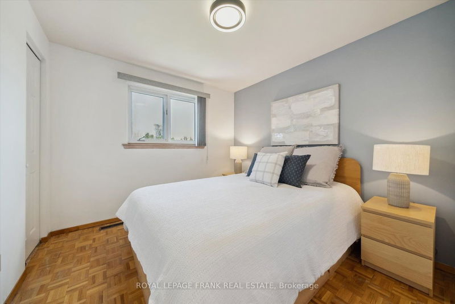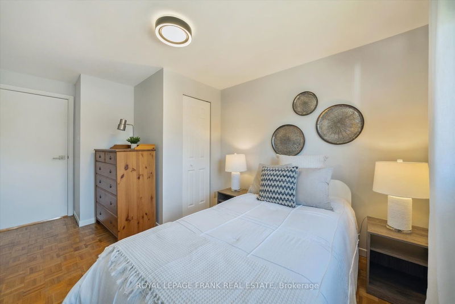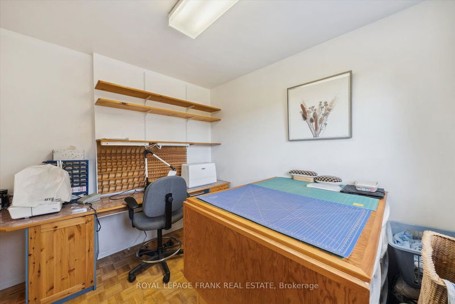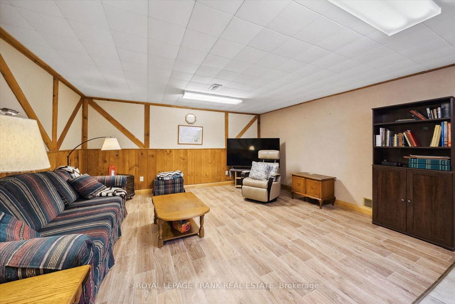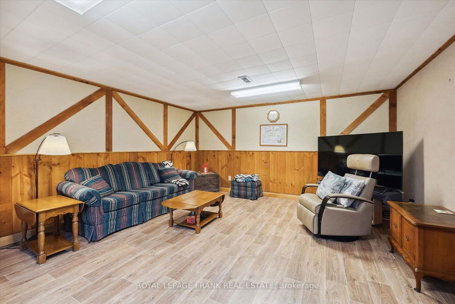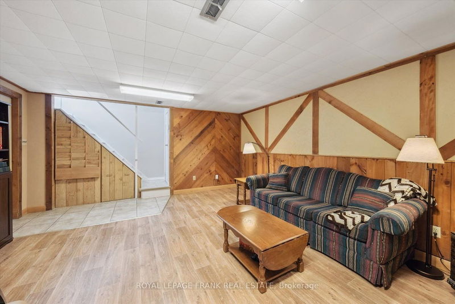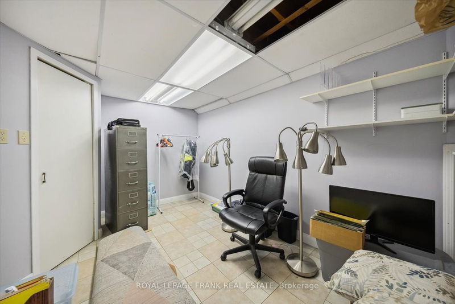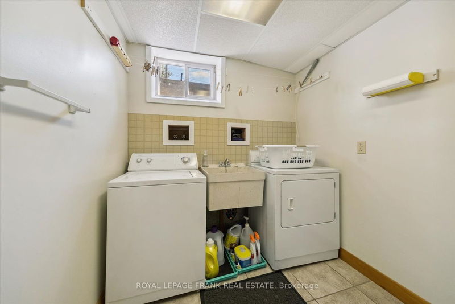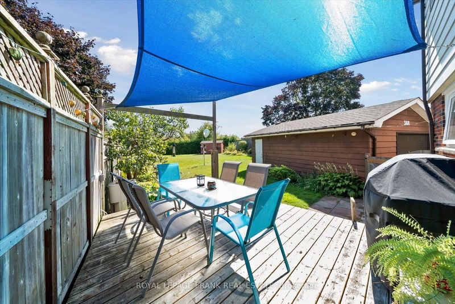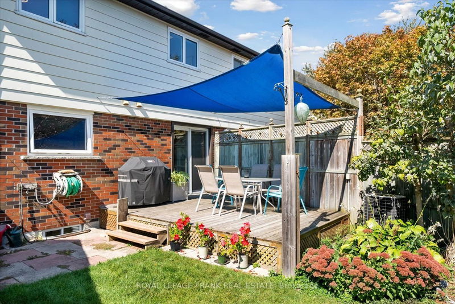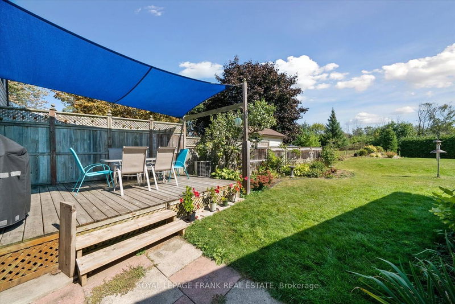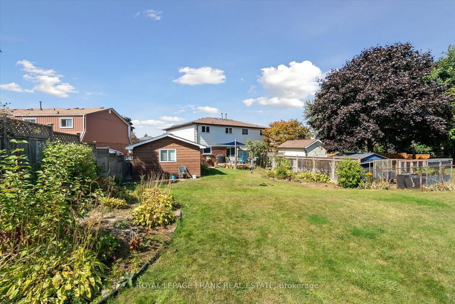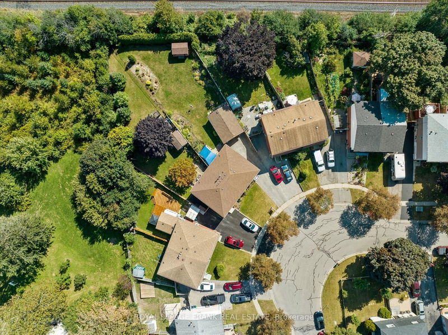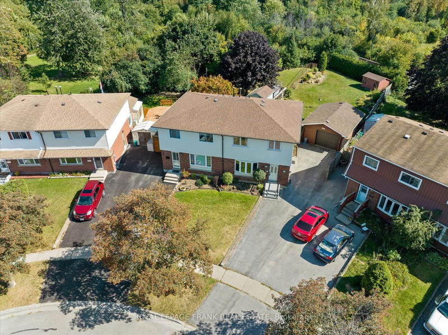Rarely Available 4 bedroom Semi Detached Home in Sought After Vanier Neighbourhood. Original Owners have lovingly maintained this 2-storey home on a quiet court. It has everything a first time home buyer or growing family will need! Main floor Powder Room, and welcoming Open concept Dining Room/Living Room layout with Bay window overlooking the Front Yard. 2nd Floor includes 4 bedrooms and a 4 piece bath. The Kitchen Features a Breakfast Area with a Walk-out to the deck and a massive backyard Oasis. Enjoy gorgeous gardens, luscious lawns, and no Neighbours behind the house. Separate side entrance to the Finished Basement that Features a Large Rec Room, Office Space, Workshop, Laundry and wine cellar/cold room. Single Car detached Garage with 220v Hydro and 3 Driveway parking spaces. Smoke and Pet Free home.
详情
- 上市时间: Thursday, September 21, 2023
- 3D看房: View Virtual Tour for 368 Vancouver Crescent
- 城市: Oshawa
- 社区: Vanier
- 详细地址: 368 Vancouver Crescent, Oshawa, L1J 5X9, Ontario, Canada
- 客厅: Combined W/Dining, Laminate, Bay Window
- 厨房: Eat-In Kitchen, W/O To Deck, Tile Floor
- 挂盘公司: Royal Lepage Frank Real Estate - Disclaimer: The information contained in this listing has not been verified by Royal Lepage Frank Real Estate and should be verified by the buyer.

