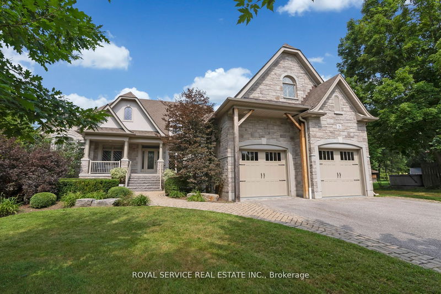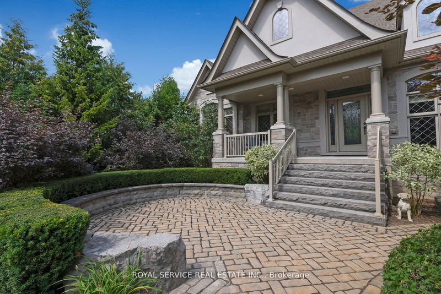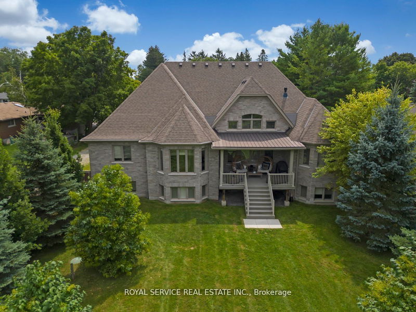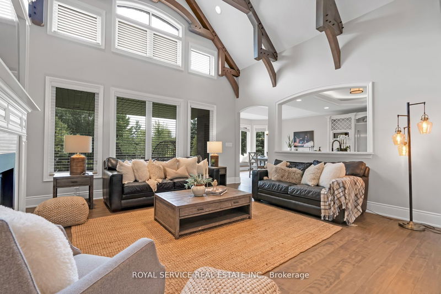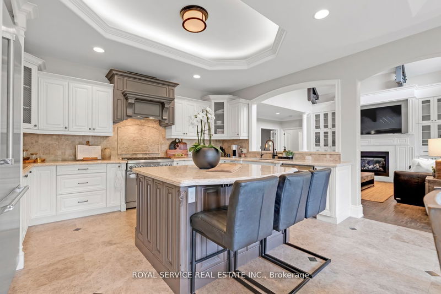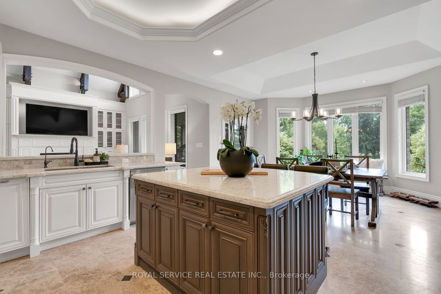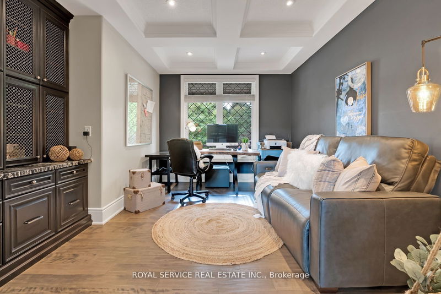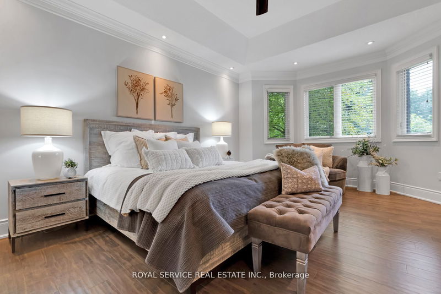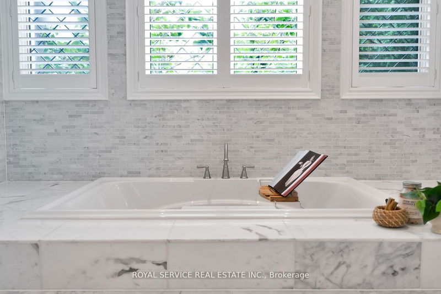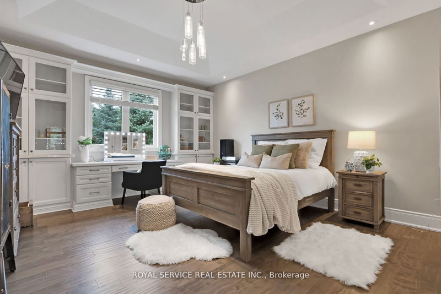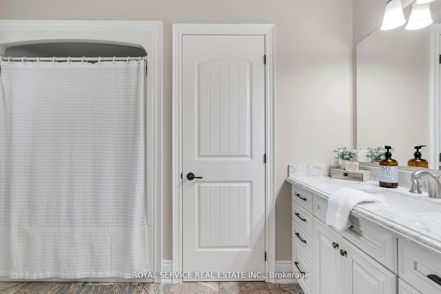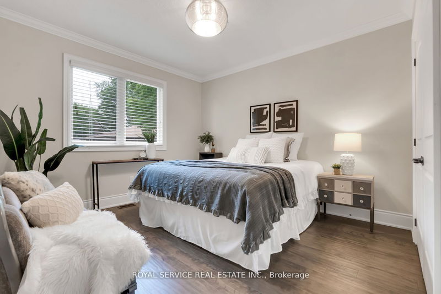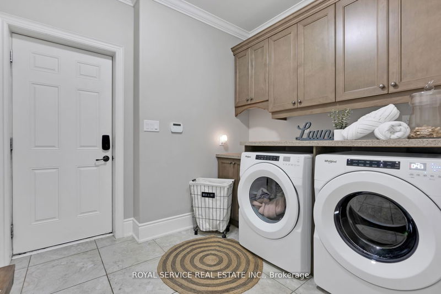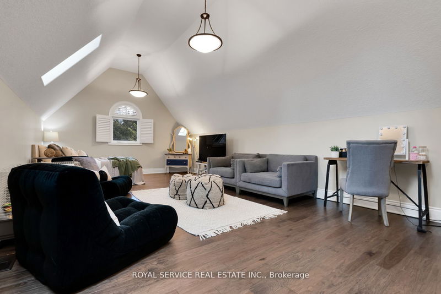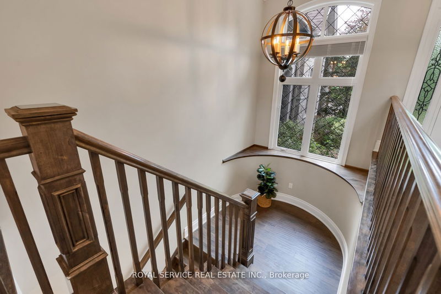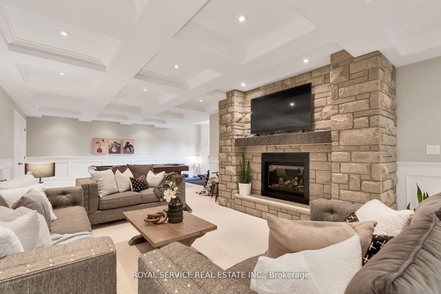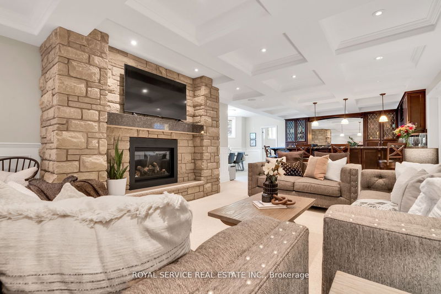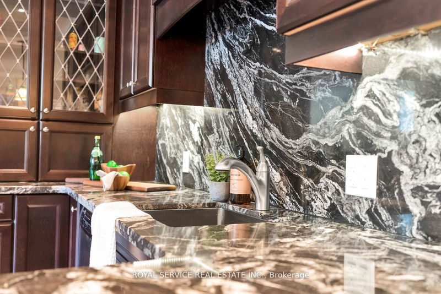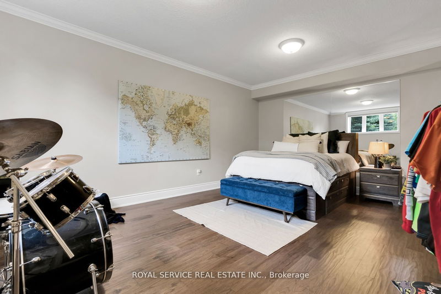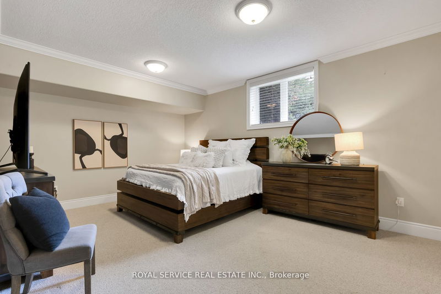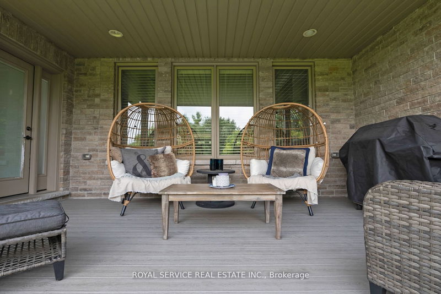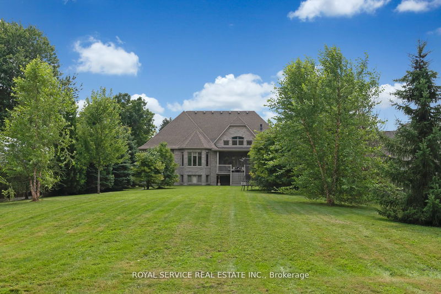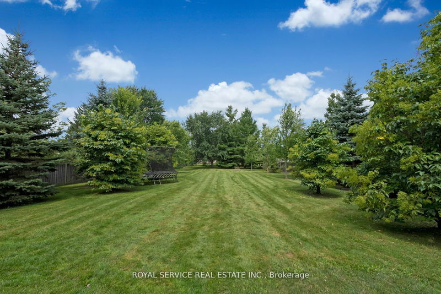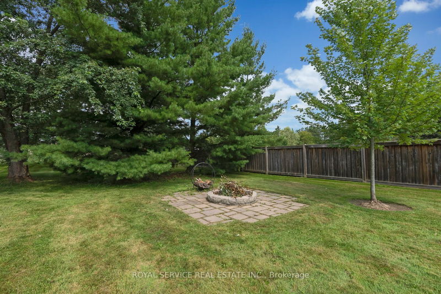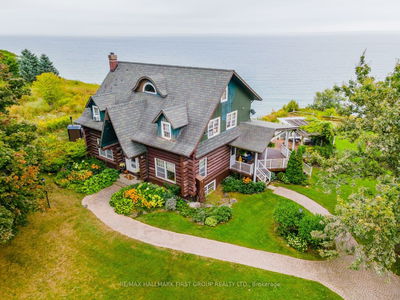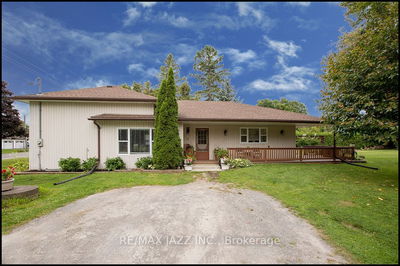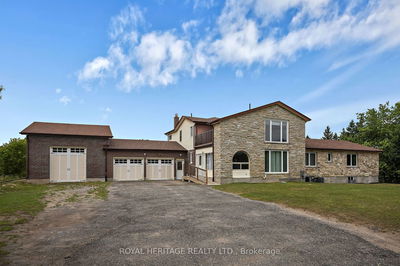Stunning Custom Bungalow in the Village of Hampton. Great room with gas fireplace, built-ins and cathedral ceilings with statement beams, separate formal dining room with built-ins and french doors, open concept kitchen with large centre island, stainless steel appliances and breakfast area with a walk-out to the back porch with BBQ, overlooking the yard. Primary Suite with stunning 5 pc ensuite featuring sunken tub, his/hers walk-in closets and cathedral ceilings in the bedroom. 2nd bedroom with 4pc ensuite and his/hers walk-in closets, 3rd good sized bedroom with walk-in closets. Laundry room with lots of storage space and entrance to the garage, finished loft space over the garage is perfect for your home office. Finished Basement with large wet bar with dishwasher, tons of storage and granite counters, gas fireplace and rec area, games room with double closet, large bedroom, second bedroom or gym and 3 pc bath. Separate entrance, perfect for an inlaw suite.
详情
- 上市时间: Thursday, September 21, 2023
- 3D看房: View Virtual Tour for 36 Millville Avenue
- 城市: Clarington
- 社区: Rural Clarington
- Major Intersection: Old Scugog/Millville
- 详细地址: 36 Millville Avenue, Clarington, L0B 1J0, Ontario, Canada
- 厨房: Centre Island, Stainless Steel Appl, Open Concept
- 挂盘公司: Royal Service Real Estate Inc. - Disclaimer: The information contained in this listing has not been verified by Royal Service Real Estate Inc. and should be verified by the buyer.

