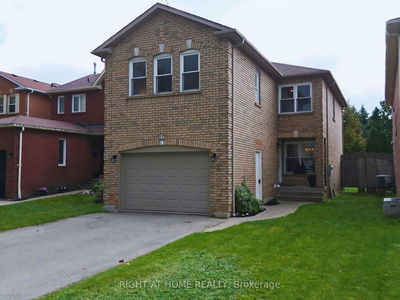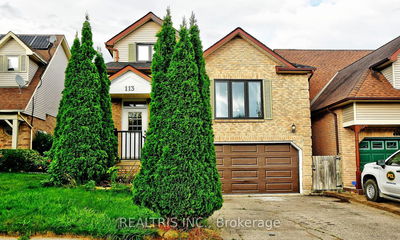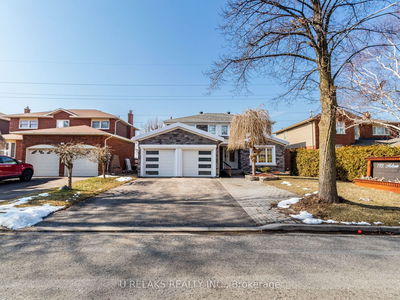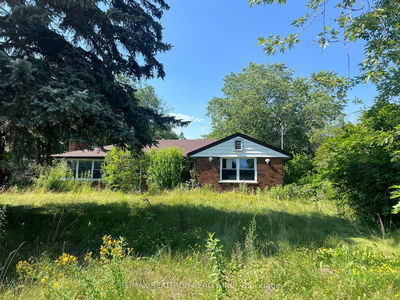Entertainers Paradise! This all brick 2 storey home is located on a premium large lot. This home offers open concept main floor with updated kitchen in 2009, hardwood and ceramic floors on main floor, 3 bedrooms upstairs, large master bedroom with extra lounge or office area, walk in closet and 4pc ensuite bath, finished basement with large rec room, office and utility area. The large private fenced back yard offers a deck off the kitchen, in ground pool, stamped concrete and yard left for the kids to play.
详情
- 上市时间: Thursday, August 11, 2016
- 城市: Whitby
- 社区: Rolling Acres
- 详细地址: 48 Sable Crescent, Whitby, L1R 1Y6, Ontario, Canada
- 客厅: Main
- 厨房: Main
- 家庭房: Main
- 挂盘公司: Royal Lepage Frank Real Estate Brokerage 035 - Disclaimer: The information contained in this listing has not been verified by Royal Lepage Frank Real Estate Brokerage 035 and should be verified by the buyer.









