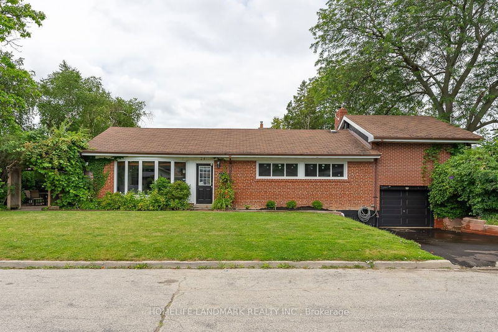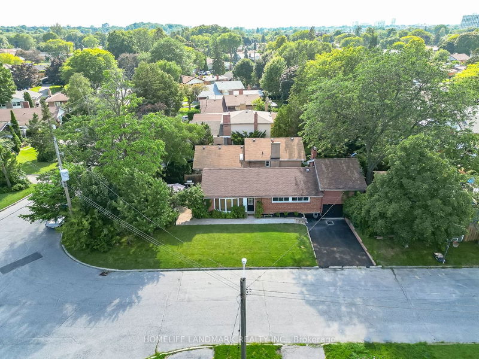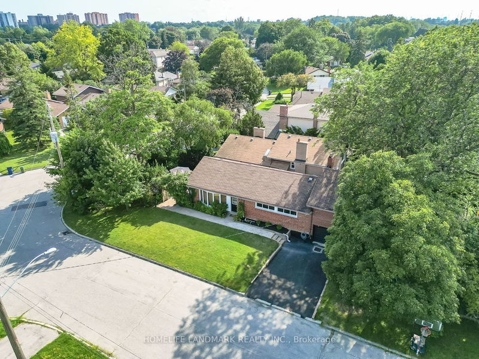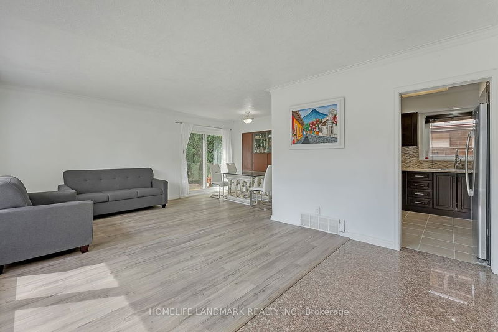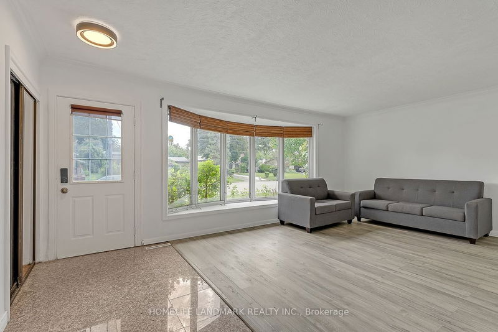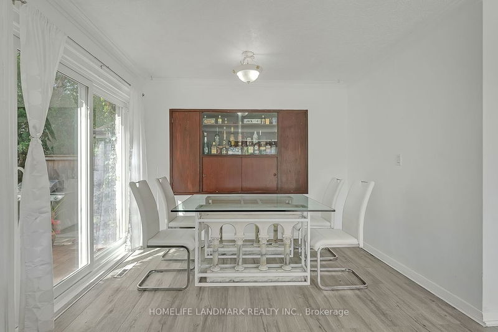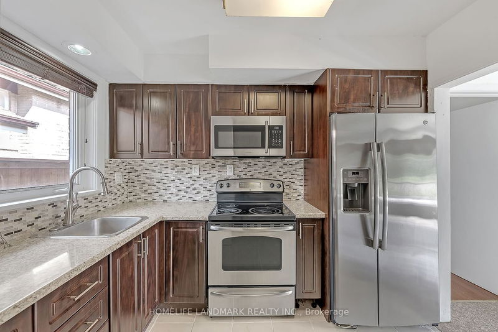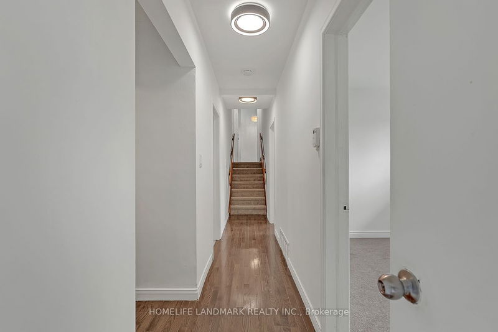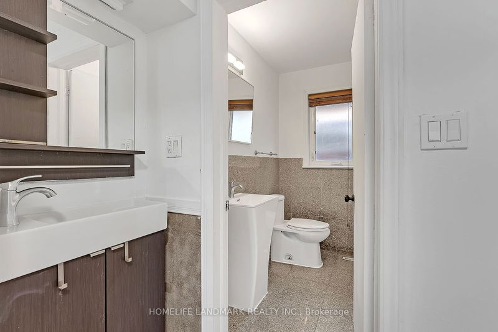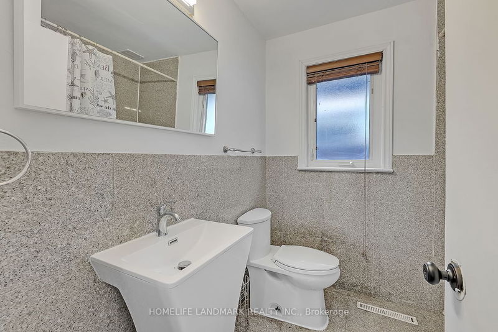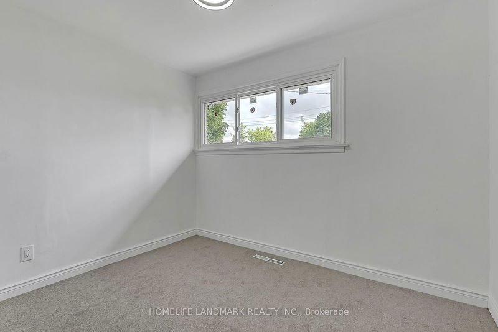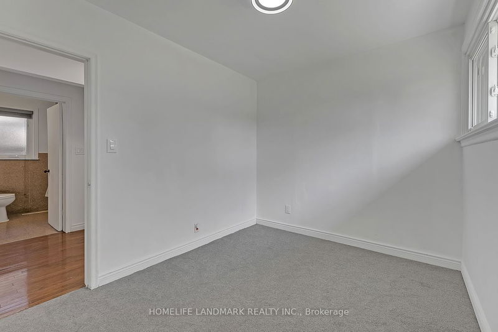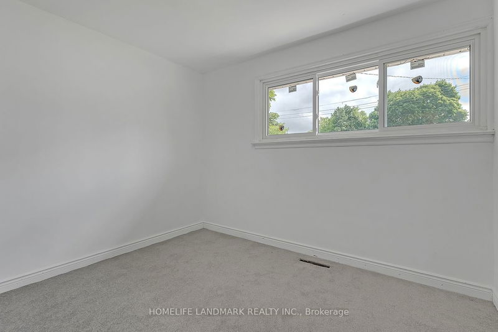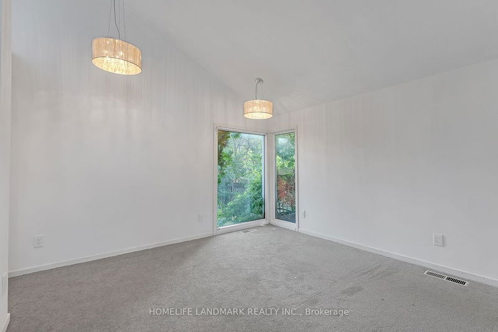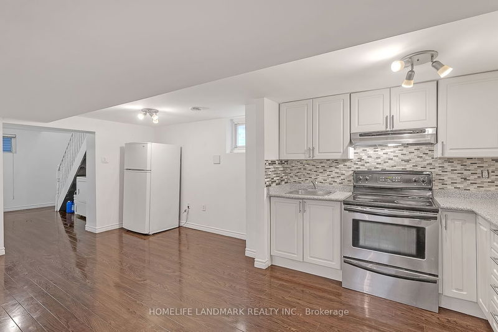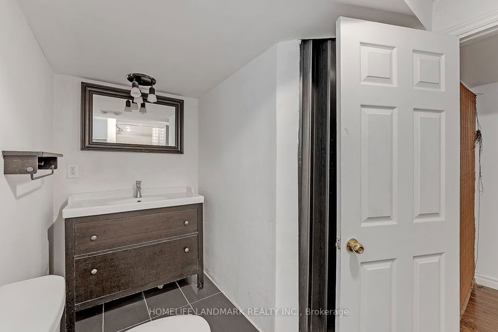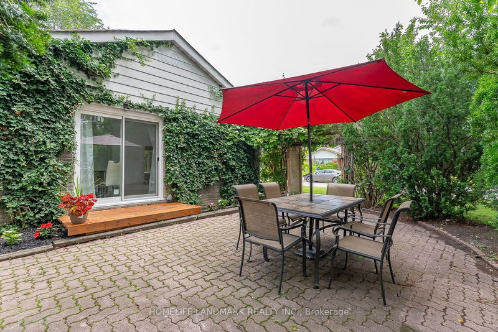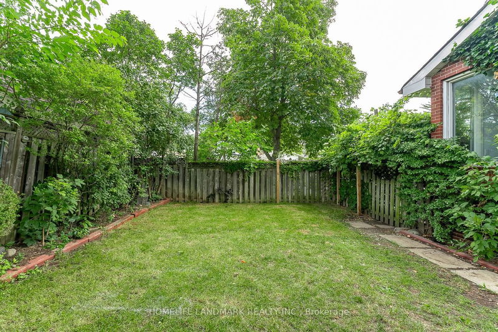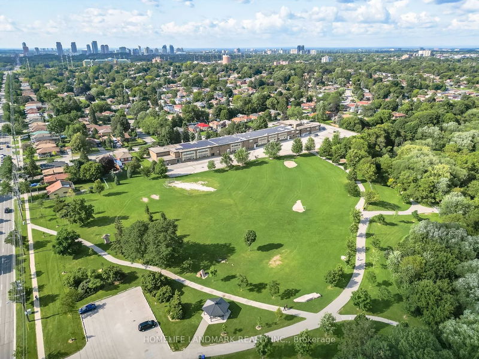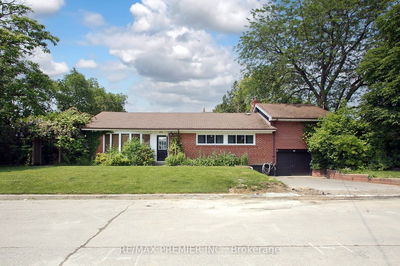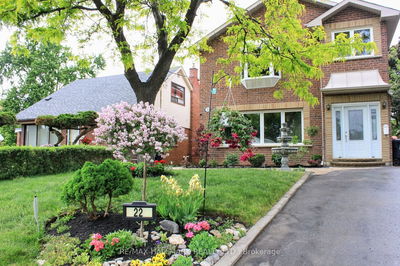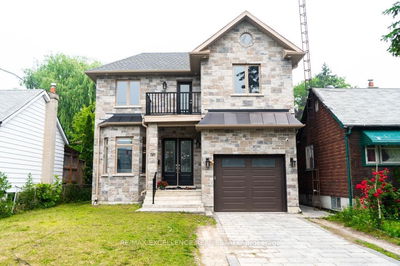Corner home offering two spacious well appointed yards. The side-split bungalow includes 5 bedrooms on the main floor with large windows. Accompanied with a finished basement, this home is ideal for a starter family looking for the convenience of space and the potential for rental income. Other features include, proximity to transit, Hospital, parks, kitchen in basement, Powder Room (unenclosed).
详情
- 上市时间: Thursday, September 14, 2023
- 3D看房: View Virtual Tour for 24 Panmure Crescent E
- 城市: Toronto
- 社区: Bendale
- 交叉路口: Lawrence Ave And Brimley
- 详细地址: 24 Panmure Crescent E, Toronto, M1K 4Y6, Ontario, Canada
- 厨房: Ceramic Floor, Stainless Steel Appl
- 客厅: Hardwood Floor, Combined W/Dining, Window
- 客厅: Hardwood Floor, Combined W/厨房
- 挂盘公司: Homelife Landmark Realty Inc. - Disclaimer: The information contained in this listing has not been verified by Homelife Landmark Realty Inc. and should be verified by the buyer.


