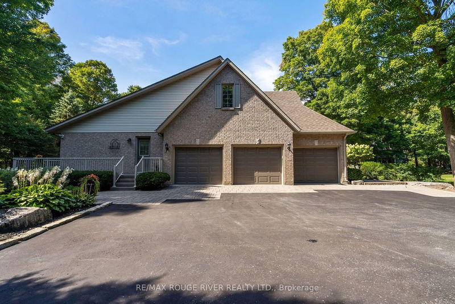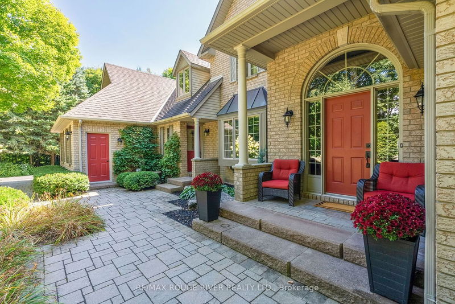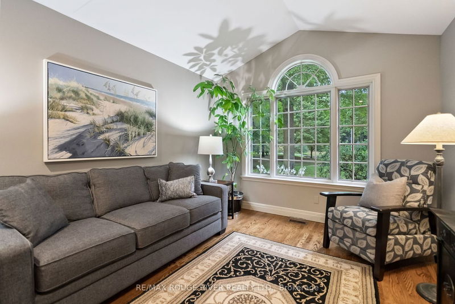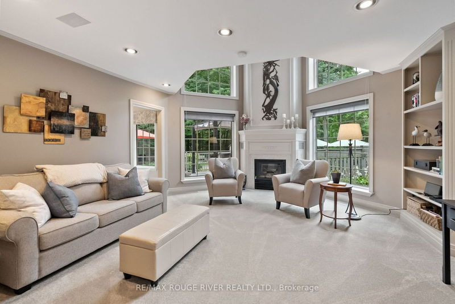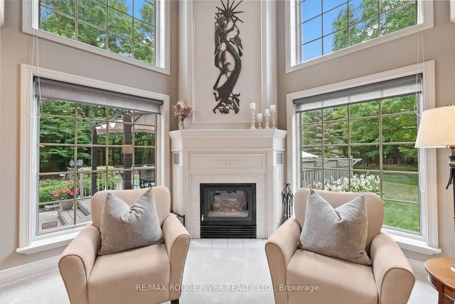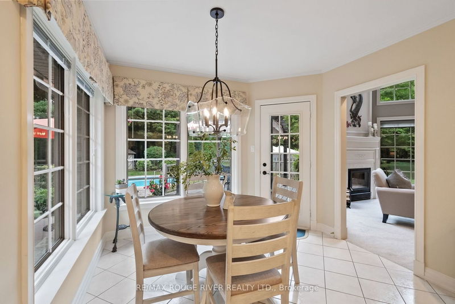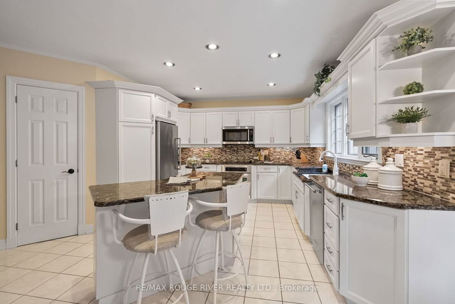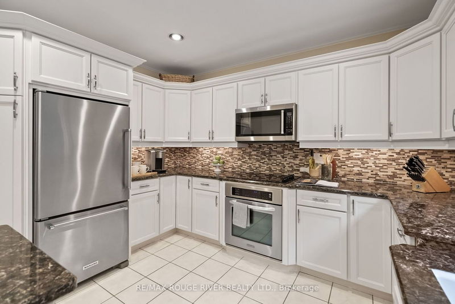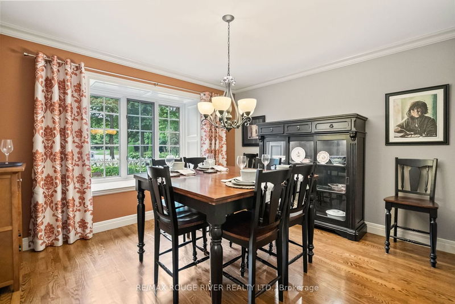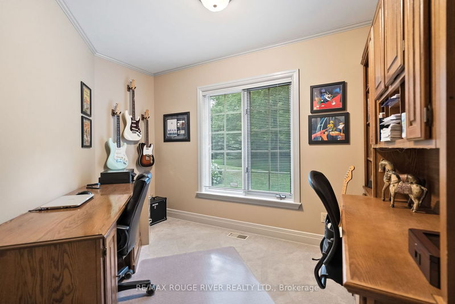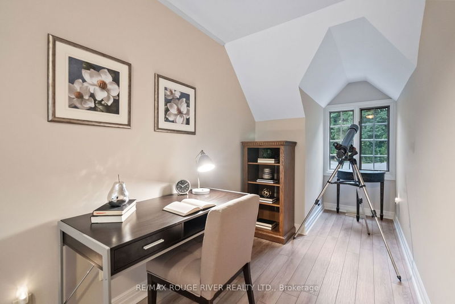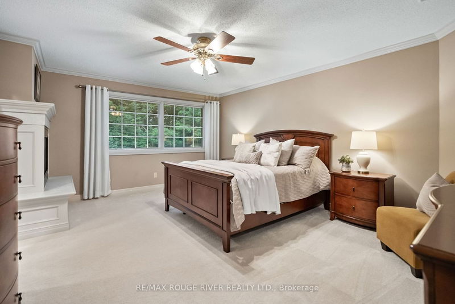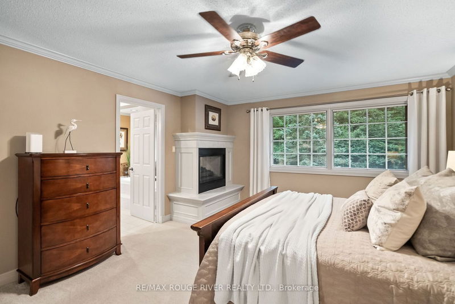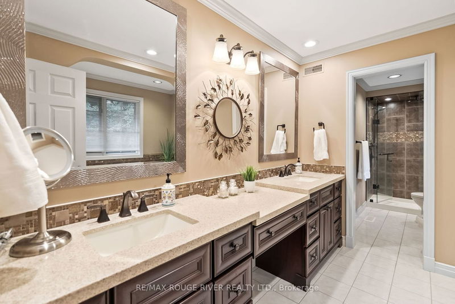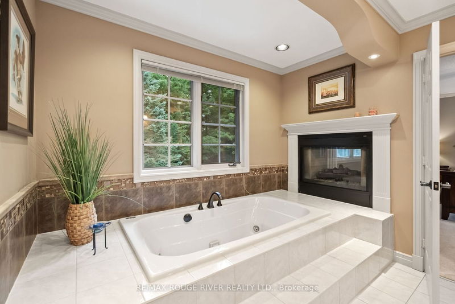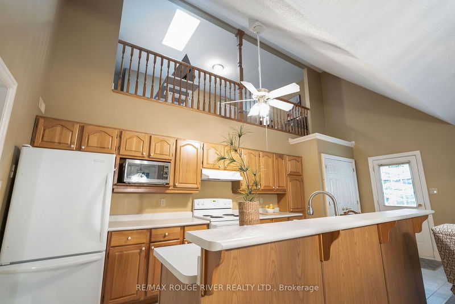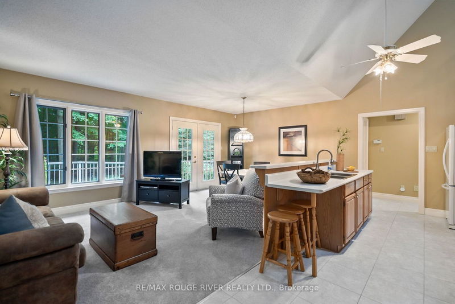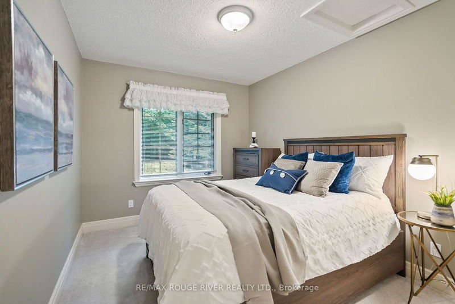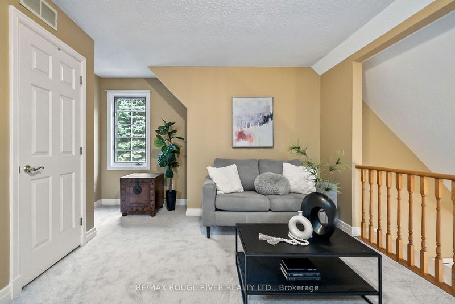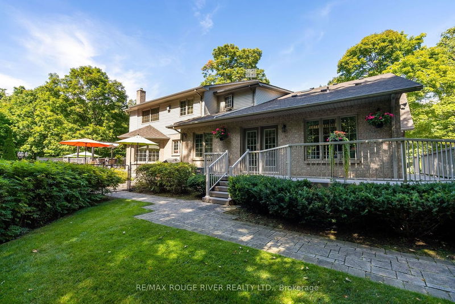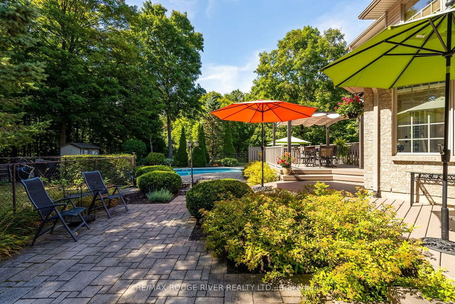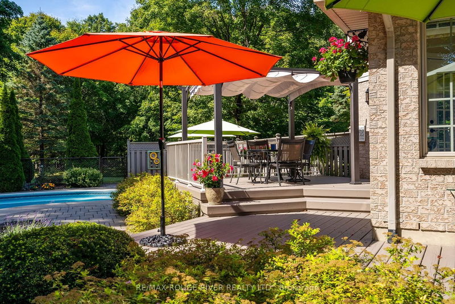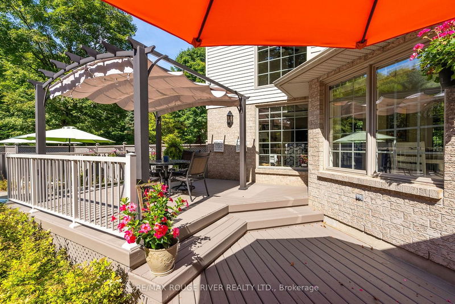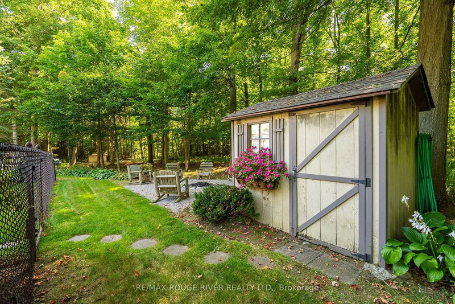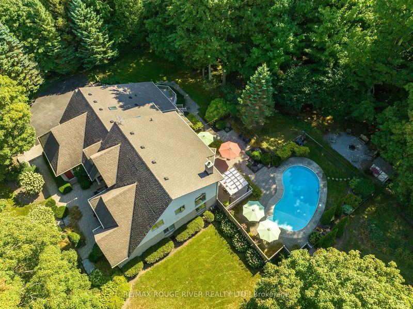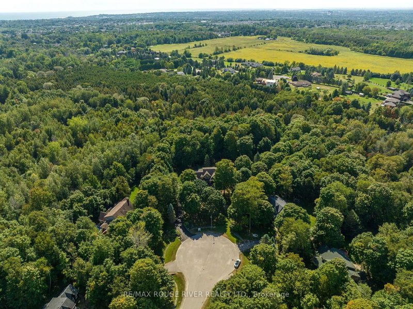Welcome to this architectural masterpiece nestled amidst a forested haven set within a prestigious enclave of estate homes. The stunning landscaping captures the essence of elegance crowned by an in-ground pool. Inside, the home exudes grandeur. With six bedrooms and four bathrooms, there's ample space for a growing family. The gourmet kitchen is adorned with Cambria countertops, an island featuring a breakfast bar, and a walk-in pantry. A breakfast area including a garden door leading you to the backyard. The vast great room, with its soaring cathedral ceiling and wood-burning fireplace framed by custom cabinetry, is the epitome of elegance. The formal dining room, bordered by French doors, gazes out onto the immaculate front garden. A dedicated main floor office. The primary suite is a true sanctuary. Its expansive walk-in closet provides ample storage, and the updated 6-piece ensuite dazzles with a quartz countertop vanity. The cherry on top is the romantic double-sided fireplace.
详情
- 上市时间: Wednesday, September 13, 2023
- 3D看房: View Virtual Tour for 27 Timberlane Court
- 城市: Clarington
- 社区: Courtice
- 交叉路口: Pebblestone/Townline
- 详细地址: 27 Timberlane Court, Clarington, L1E 2H1, Ontario, Canada
- 厨房: Renovated, Quartz Counter, Breakfast Bar
- 客厅: Formal Rm, French Doors, Hardwood Floor
- 客厅: Combined W/厨房, Open Concept, Walk-Out
- 挂盘公司: Re/Max Rouge River Realty Ltd. - Disclaimer: The information contained in this listing has not been verified by Re/Max Rouge River Realty Ltd. and should be verified by the buyer.



