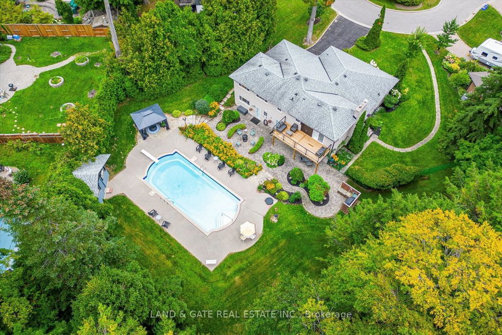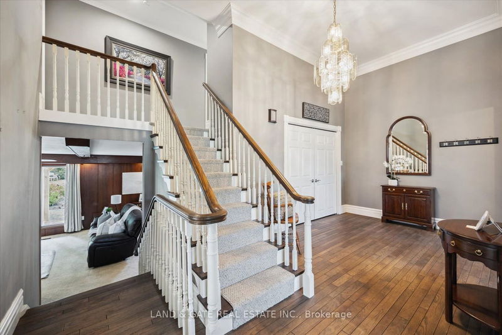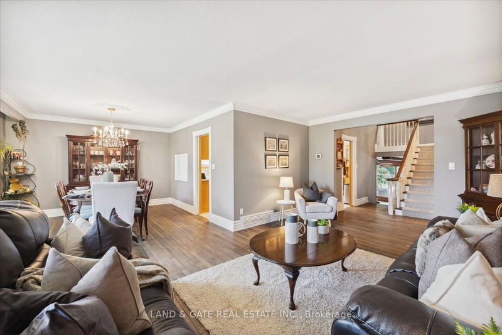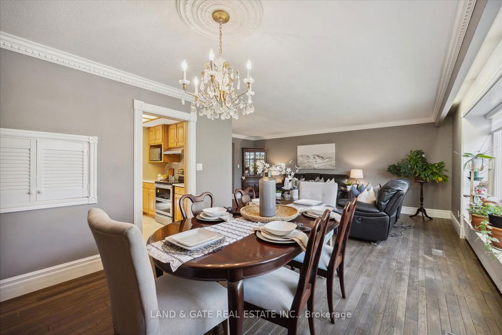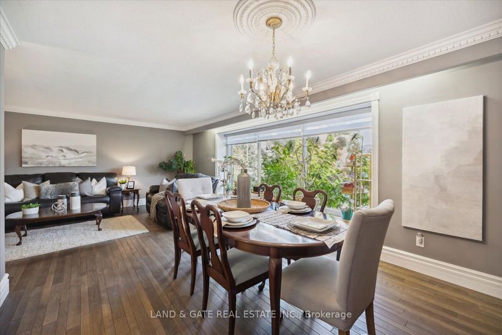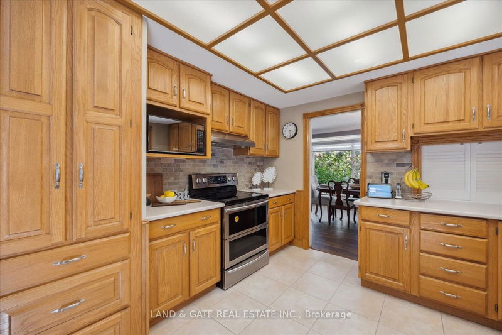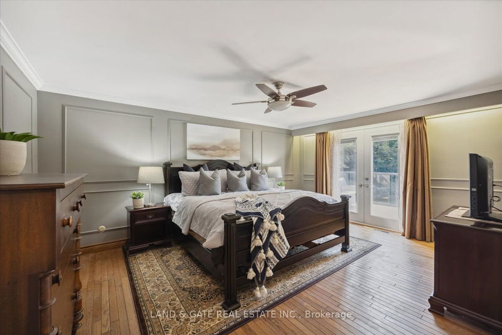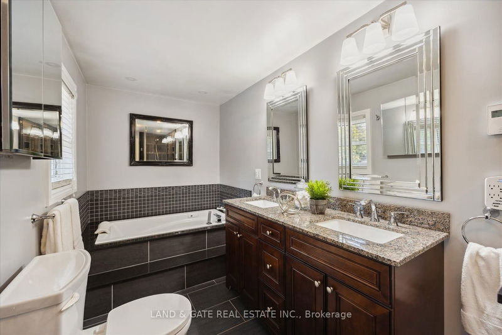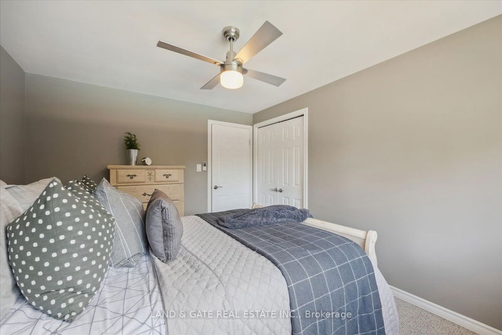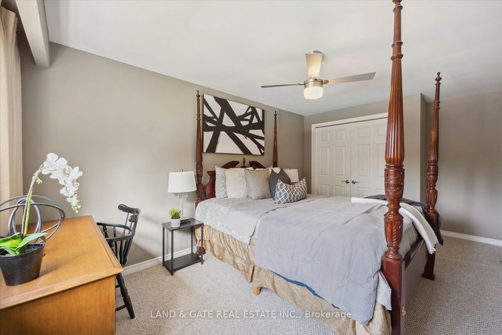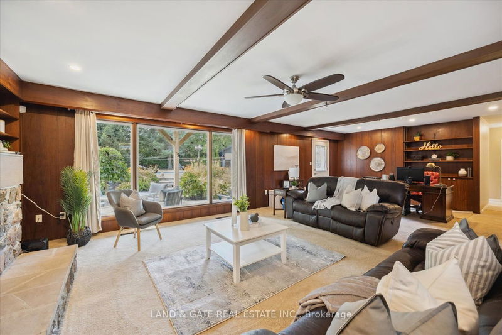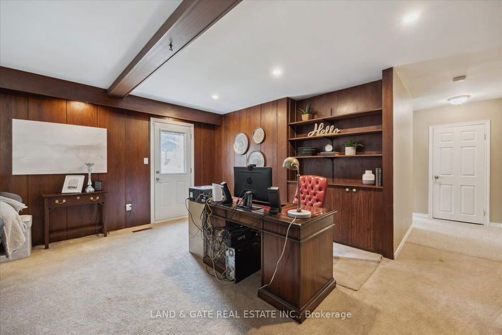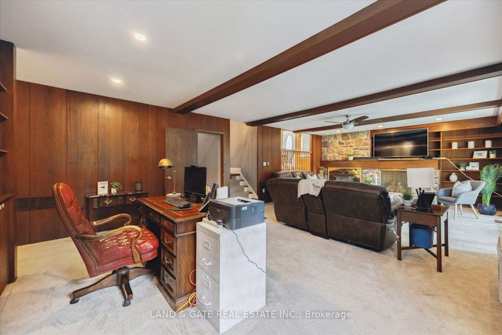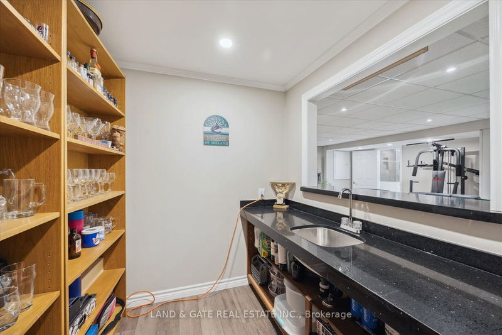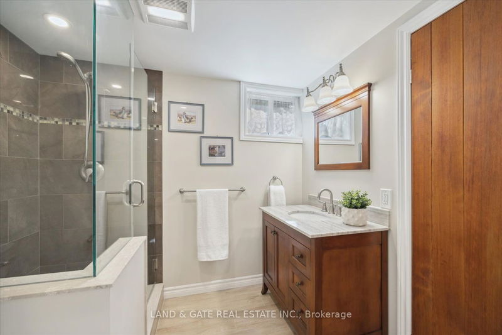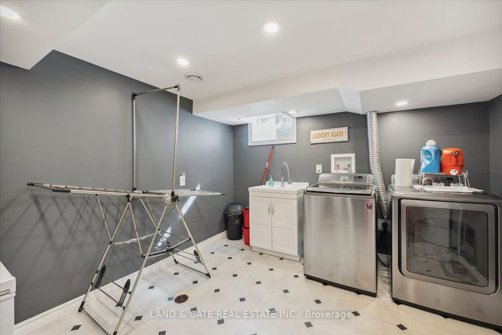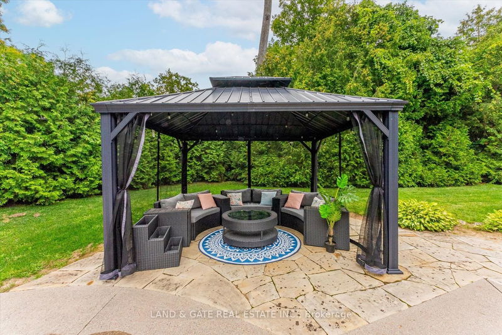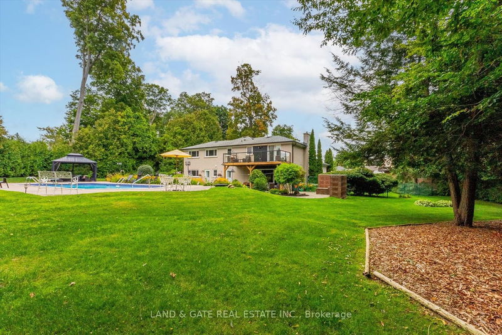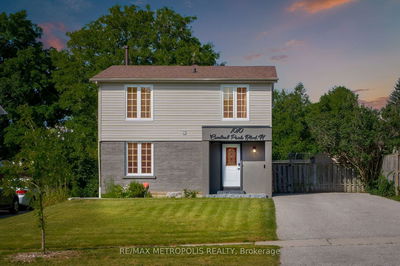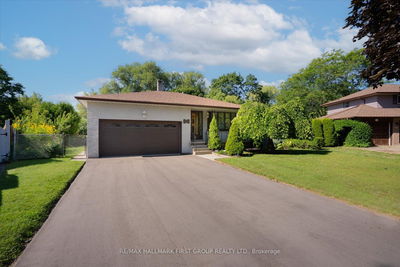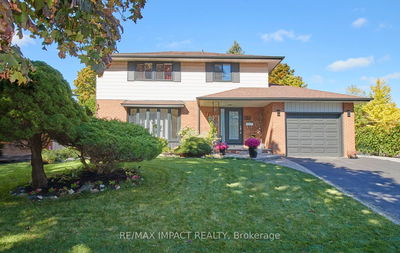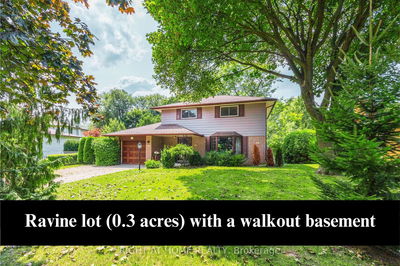Beautifully maintained court location, 4-level backsplit on a HUGE premium lot backing onto a ravine on sought-after court in Beau Valley! Larger then it looks with room for the extended family! Pie-shaped lot with .75 acres of beautifully manicured landscaping. Enjoy your own 18x40 ceramic tile walk up inground pool, interlock covered patio, gazebo & shed. Large principle rooms, primary with walk-in closet & walk-out to large balcony, upgraded 5pc ensuite w/ soaker tub, glass shower, double sinks & heated floors. 2nd & 3rd bedroom are a great size with large windows and closets. Main floor has open concept living & dining room with hardwood floors & large picture window. Eat-in kitchen with a separate side door. Lower level with lots of windows, gas fireplace, 4th bedroom & 3pc bath over looking the beautiful back yard & pool with 2 separate walk-outs. Basement has large rec room with wet bar, 3pc bath & sauna. Large laundry room with lots of storage.
详情
- 上市时间: Wednesday, September 13, 2023
- 3D看房: View Virtual Tour for 109 Gardenia Court
- 城市: Oshawa
- 社区: Centennial
- 交叉路口: Oshawa Blvd/Simcoe/Ritson
- 详细地址: 109 Gardenia Court, Oshawa, L1G 3G6, Ontario, Canada
- 客厅: Hardwood Floor, Crown Moulding, Picture Window
- 厨房: Ceramic Floor, Side Door, Backsplash
- 家庭房: Broadloom, Gas Fireplace, W/O To Pool
- 挂盘公司: Land & Gate Real Estate Inc. - Disclaimer: The information contained in this listing has not been verified by Land & Gate Real Estate Inc. and should be verified by the buyer.

