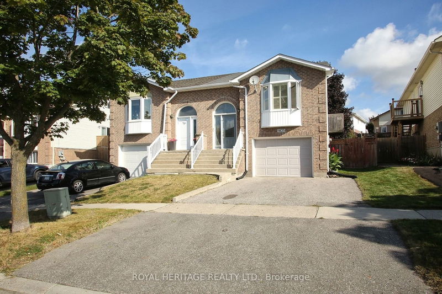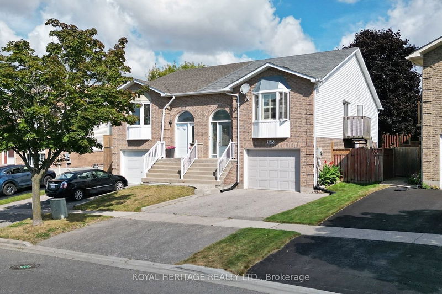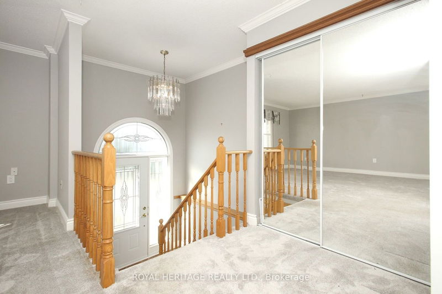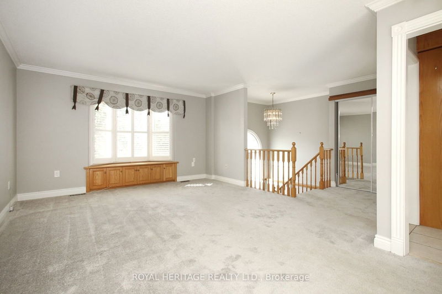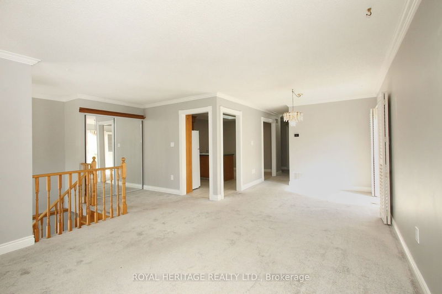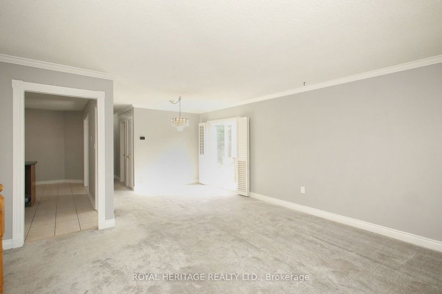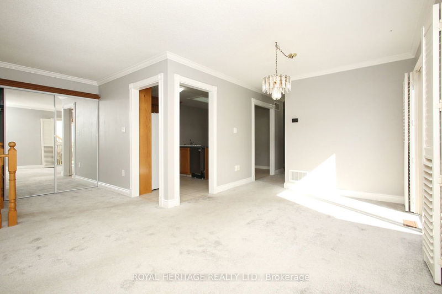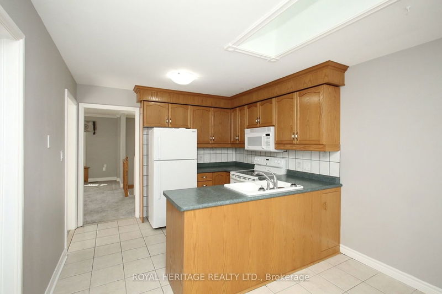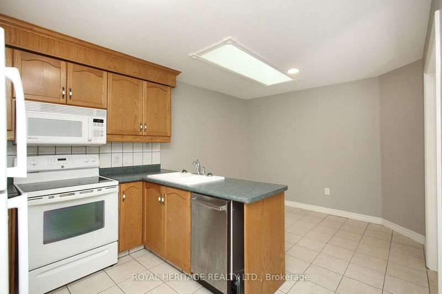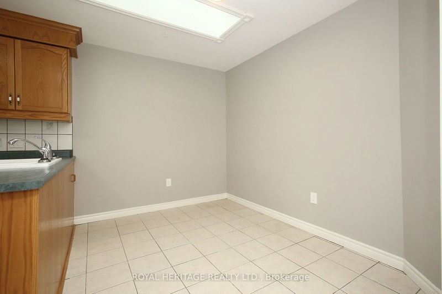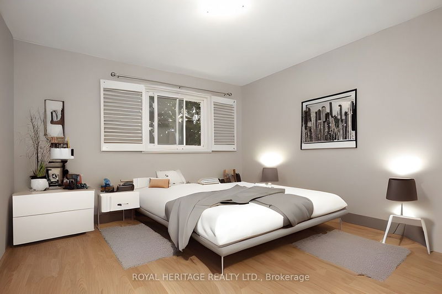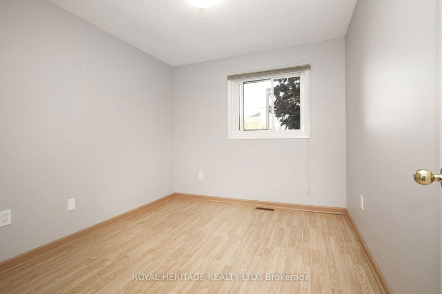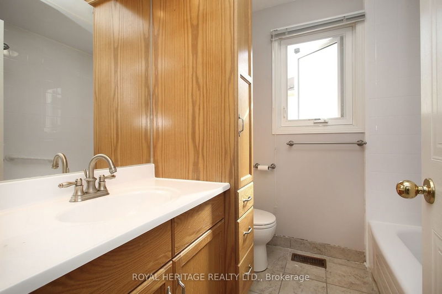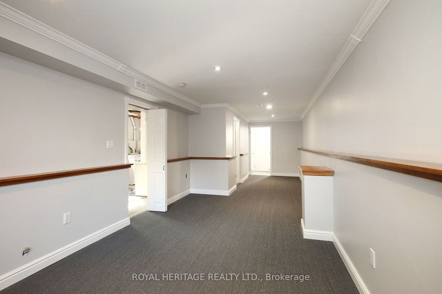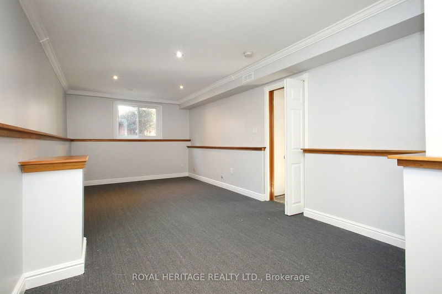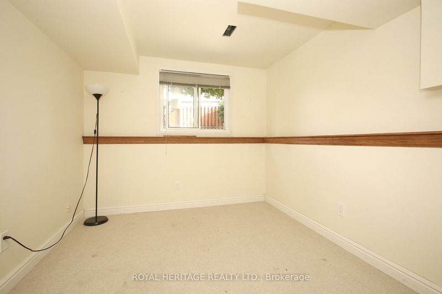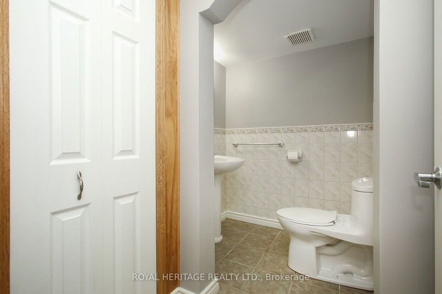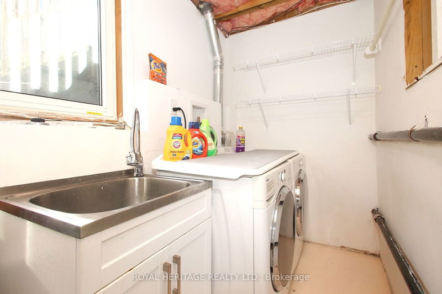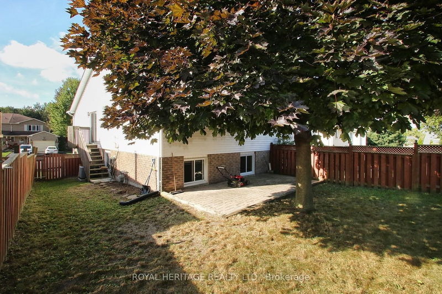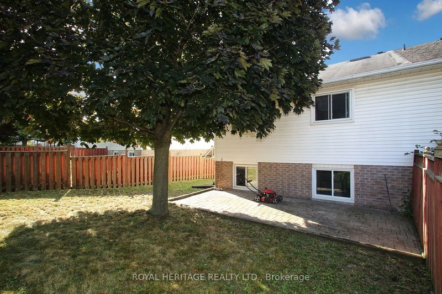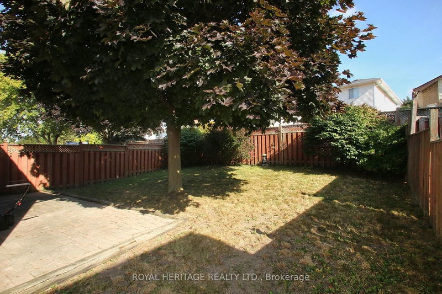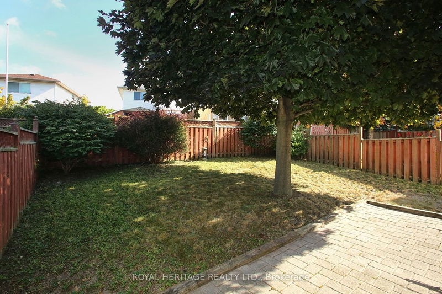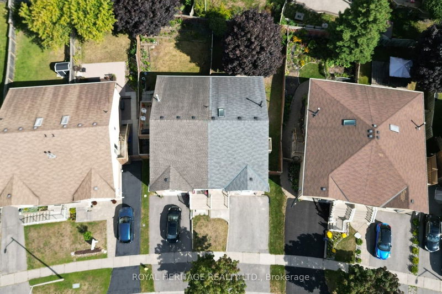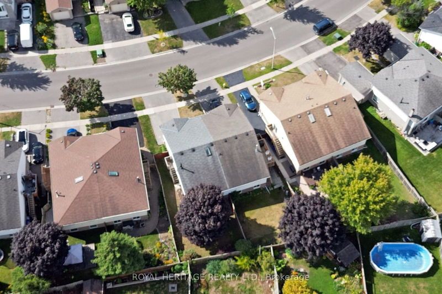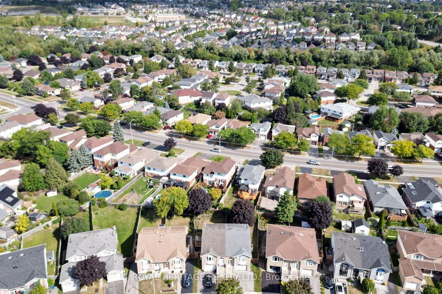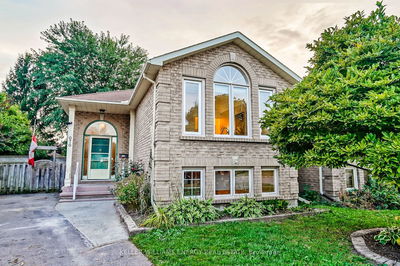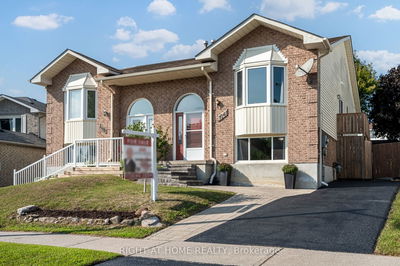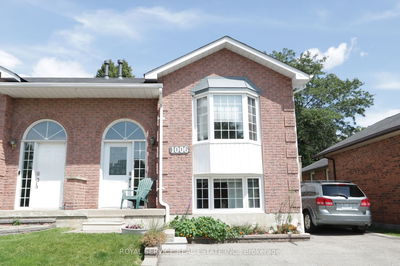Welcome Home to 1035 Attersley Dr Located In The Sought After Community Of Pinecrest.This Well Maintained 2+1 Bedroom, 2 Bath Semi-Detached Raised Bungalow Has A Spacious Living Room With A Bow Window, Combined With Dining Room .A Walk Out Raised Deck Leading To Your Fully Fenced In Back Yard. The Basement Has Large Windows Throughout The Rec Room And 3rd Bedroom.Convenient Access to your 1 Car Garage Through The Home. Walking Distance from Gordon B Attersley PS, Attersley Park,Shopping, And Public Transit. Close to HWY 401 For Commuters.
详情
- 上市时间: Wednesday, September 13, 2023
- 3D看房: View Virtual Tour for 1035 Attersley Drive
- 城市: Oshawa
- 社区: Pinecrest
- 详细地址: 1035 Attersley Drive, Oshawa, L1K 2G9, Ontario, Canada
- 厨房: Ceramic Floor, Combined W/Br
- 客厅: Combined W/Dining, Broadloom, Bow Window
- 挂盘公司: Royal Heritage Realty Ltd. - Disclaimer: The information contained in this listing has not been verified by Royal Heritage Realty Ltd. and should be verified by the buyer.

