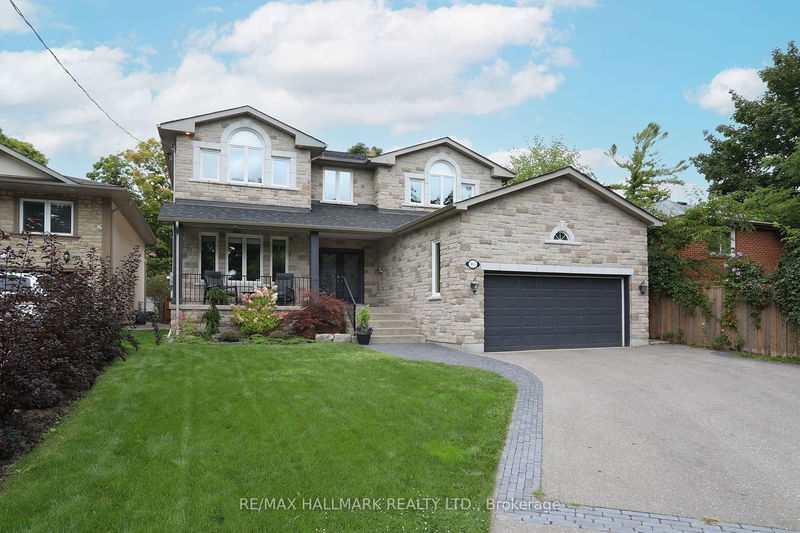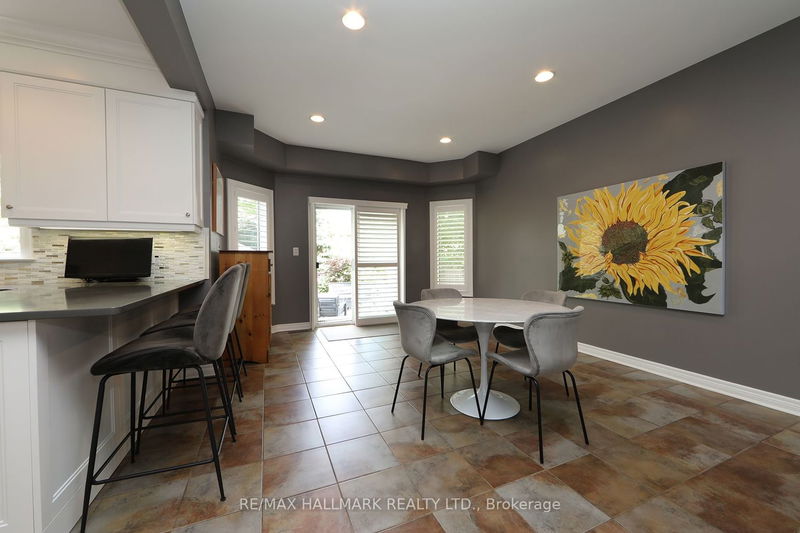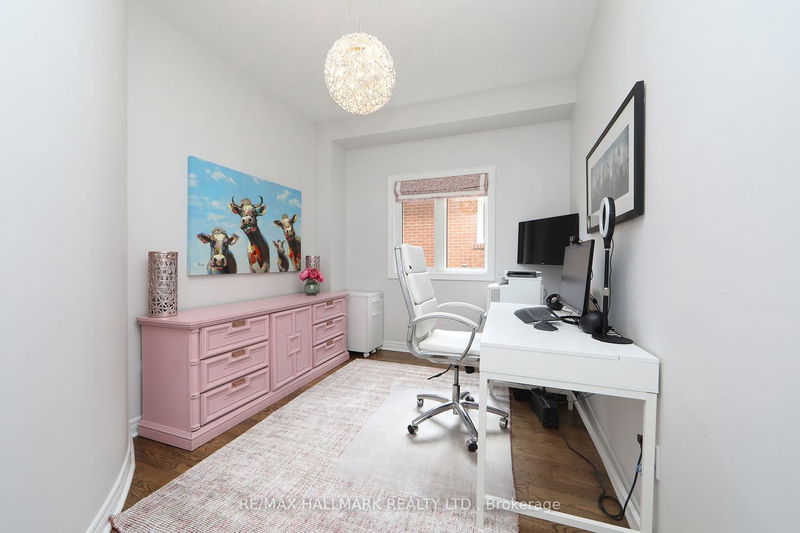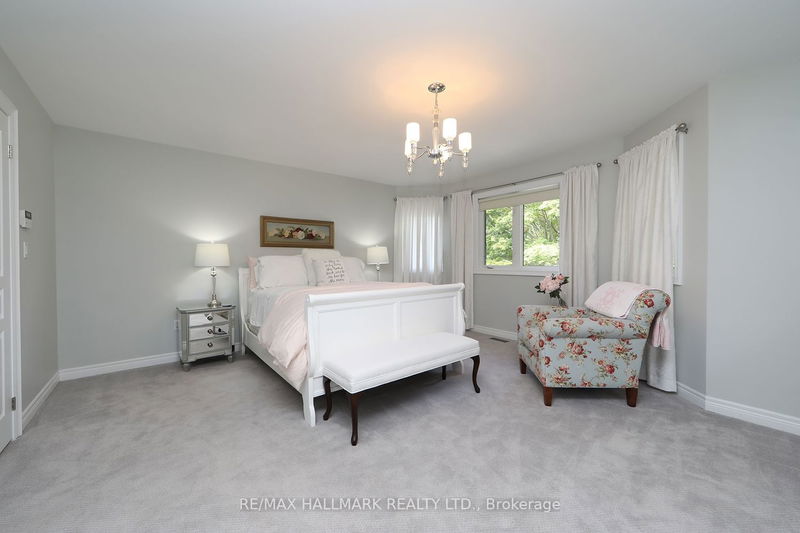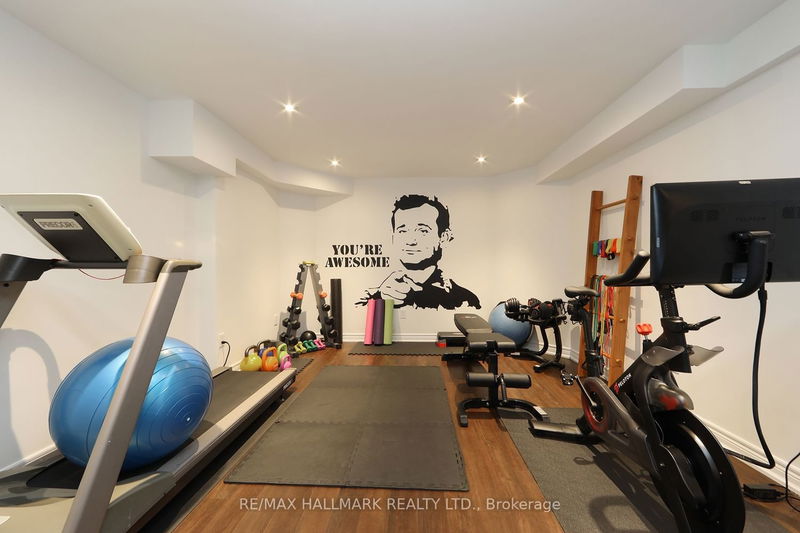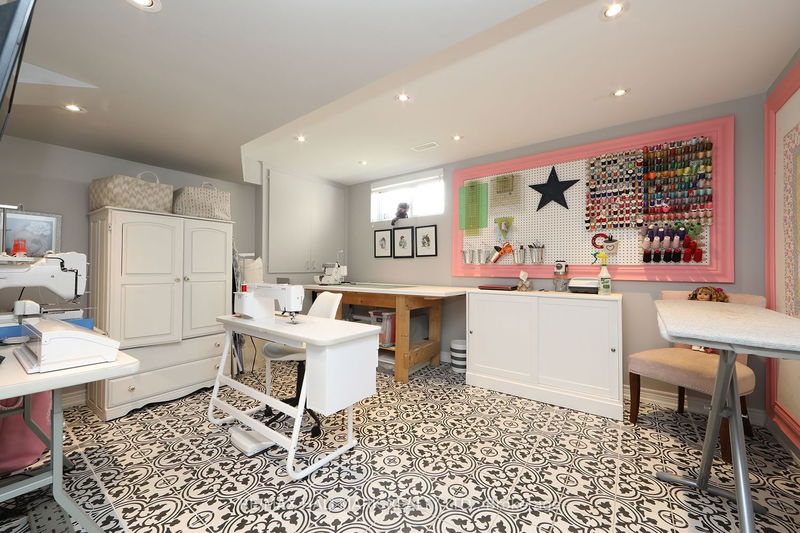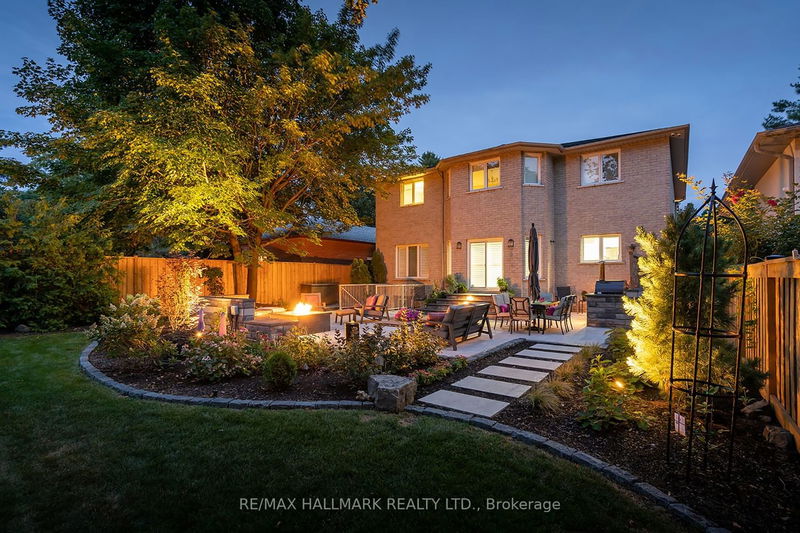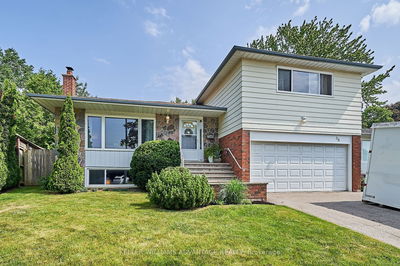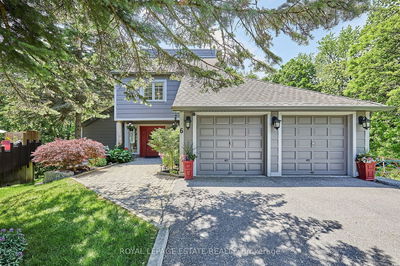Luxury living on prestigious Bathgate Drive. 4,800 square feet of living space on 3 levels; all the bells and whistles in this home! Close to the University of Toronto Scarborough Campus and in a much coveted public and catholic school district. Ideal home for an extended family. Over $250,000 spent on the beautiful backyard landscaping which includes an outdoor fireplace, a gas Weber BBQ and a pizza oven. This home is a must see for the most discerning buyer-finished beautifully inside with thoughtful details, 2 car garage with private entry to the home from garage, lots of parking and a quiet, park-like setting on the street.
详情
- 上市时间: Tuesday, September 12, 2023
- 3D看房: View Virtual Tour for 165 Bathgate Drive
- 城市: Toronto
- 社区: Centennial Scarborough
- 交叉路口: Lawson And Meadowvale
- 详细地址: 165 Bathgate Drive, Toronto, M1C 1T4, Ontario, Canada
- 客厅: Hardwood Floor, Picture Window, Combined W/Dining
- 厨房: Ceramic Floor, Renovated, Stainless Steel Appl
- 家庭房: Hardwood Floor, Gas Fireplace, O/Looks Garden
- 挂盘公司: Re/Max Hallmark Realty Ltd. - Disclaimer: The information contained in this listing has not been verified by Re/Max Hallmark Realty Ltd. and should be verified by the buyer.

